
Design for Arthur Boyd’s Riversdale property revealed
Design for Arthur Boyd’s Riversdale property revealed
Share
The masterplan design for Arthur Boyd’s iconic Riversdale property in regional New South Wales has been revealed.
The design has been created by Kerstin Thompson Architects (KTA), following its unanimous appointment in November 2016 from a shortlist of six Australian architecture firms.
The masterplan design of Riversdale is situated on the 2700-acre property gifted to the Australian people by Arthur and Yvonne Boyd in 1993. It includes a creative learning centre for school students, a contemporary visitor hub, accommodation and a 380-square metre, light-filled contemporary art gallery – partially buried into the landscape – which will house the Trust’s $37.5 million Arthur Boyd art collection.
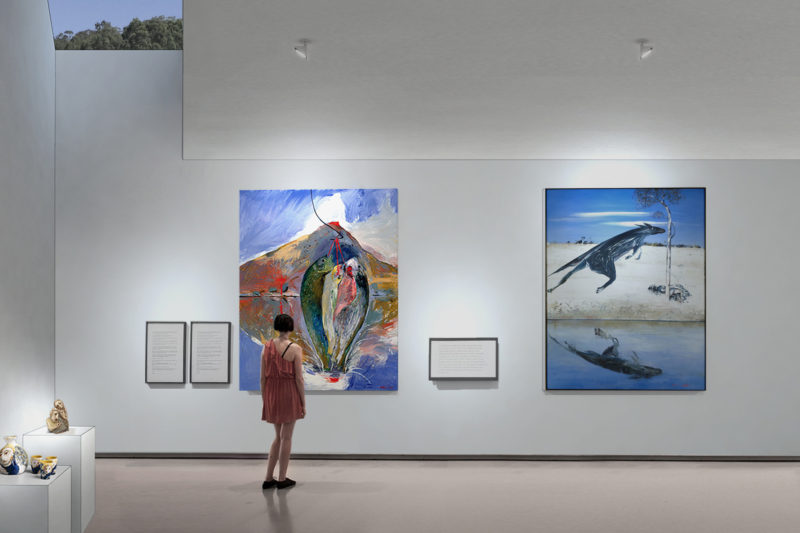
Prioritising the existing landscape and its ecology, and responding to the current and future climatic conditions of the site, the design draws on the Australian native bushland and rural Australia’s flood ‘trestle’ bridges as points of inspiration. The new facilities are housed within a new 140-metre-long by nine-metre-wide structure that at one end abuts the art gallery within the sloping hillside, continuing along to bridge an existing gully.
The new KTA-designed facilities are intended to reinforce the existing cluster of buildings as the heart of the Riversdale experience. Kerstin Thompson explains, “The design concept both preserves and transforms, and is equal parts subtle and dramatic. Renowned aspects of the current setting are maintained and their presence enhanced with an array of new and compelling visitor experiences.” It integrates architecture and landscape within the broader continuum of the site’s ecology and environmental systems.
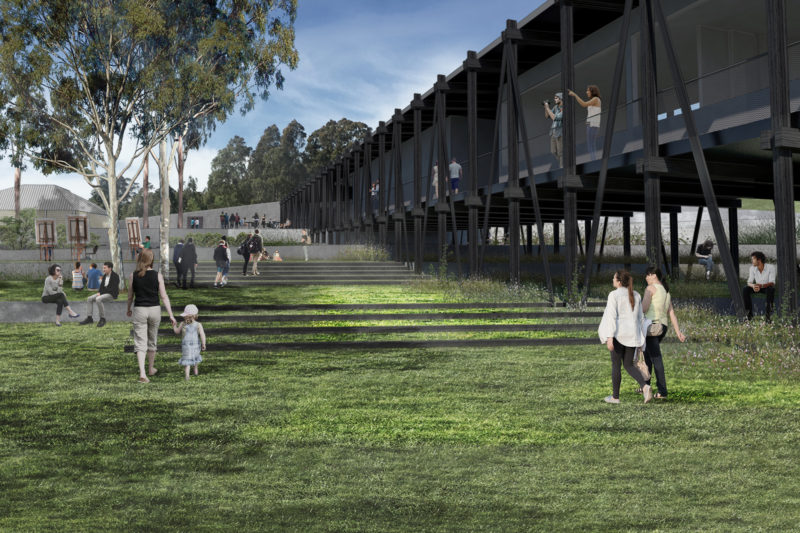
The Riversdale property’s new bridge structure lands near the existing cluster of nineteenth century buildings on a level public plaza, which offers an arrival hall, café and visitor services. The covered extension to the bridge leads to the subterranean art gallery opening into the hill behind. Through roof highlights, it captures glimpses of the prevailing landscapes contrasts – between the dark forest and clearings – so that visitors can enjoy the artist’s imaginary Shoalhaven landscapes alongside the actual one surrounding them.
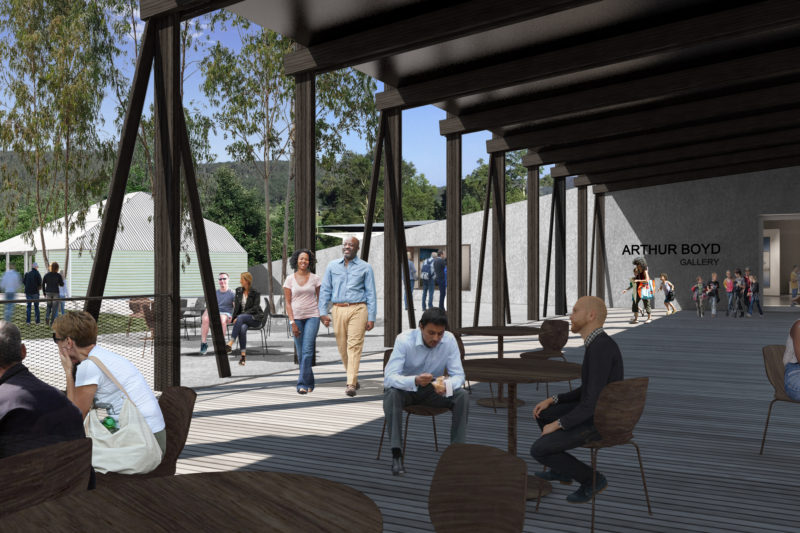
Central to the masterplan design, the new art gallery will house over 3800 items featuring more than 1300 artworks by Arthur Boyd plus works by leading Australian artists including Boyd’s peers Sidney Nolan, Charles Blackman, Brett Whiteley and John Perceval, as well as contemporary works drawn from participants in the Trust’s artist in residence program.
The design incorporates a new creative art facility, which will house 32 new bedrooms and accompanying bathrooms, teaching spaces, dining and visitor facilities. It also reinforces the significance of the existing cluster of buildings, including the original houses, art studio and the contemporary Boyd Education Centre designed by Glenn Murcutt, Wendy Lewin and Reg Lark, which remain at the heart of the experience of the site. The existing and new buildings are united by a common forecourt that is the culmination of the stepped arrival terraces, which also makes the site fully accessible.
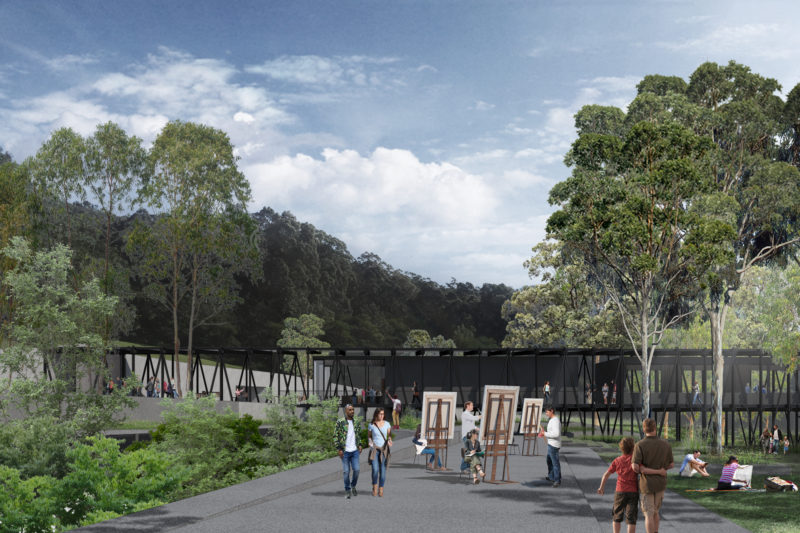
Bundanon Trust CEO Deborah Ely comments, “Kerstin Thompson and Megan Wraight have developed a design with a rare marriage of landscape and architecture that responds to and amplifies the qualities of the site. The design promises a transformed visitor experience and a building that is both iconic and responsive to site conditions.
Underpinning the design is an ecological approach which is aiming for the highest level of sustainability certification, with solar energy, waste management systems and all supporting infrastructure representing an opportunity to show world leadership in its benchmarked environmental credentials.”
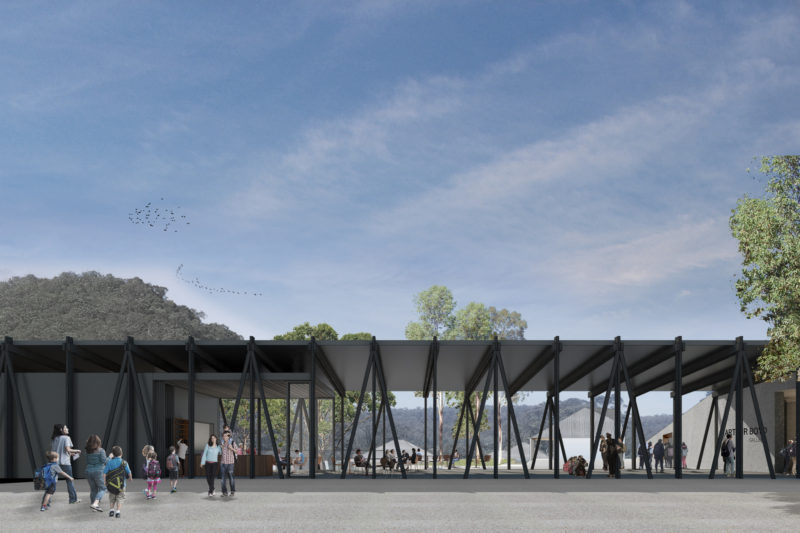
Polly Boyd, daughter of Arthur and Yvonne Boyd adds, “Mum and Dad would love the plans for Riversdale and the way it relates the landscape and considers the climate. They would be delighted with all the activity and the way Bundanon is being cared for and shared.”
The full design team includes Kerstin Thompson Architects, Wraight + Associates with Craig Burton (landscape architecture and ecology), Atelier10 (environmentally sustainable design) and Irwin Consulting (structural and civil engineering). The group worked closely with Bundanon Trust staff, and other stakeholders during the design concept phase.
Renders courtesy Kerstin Thompson Architects.
—
See another subterranean project by Kerstin Thompson Architects’, the TarraWarra Cellar Door.
You Might also Like
























