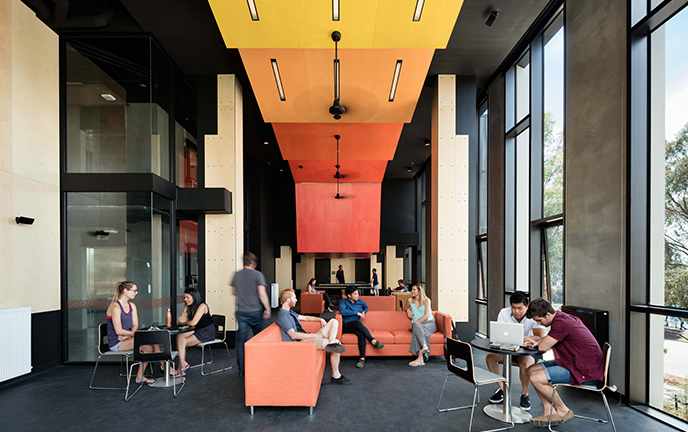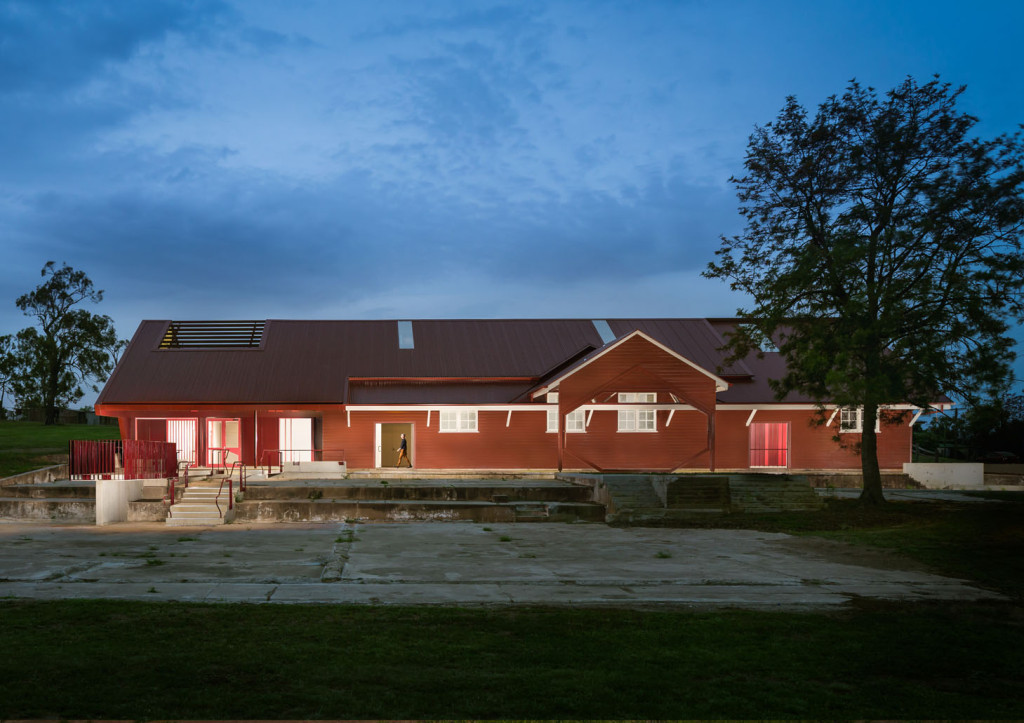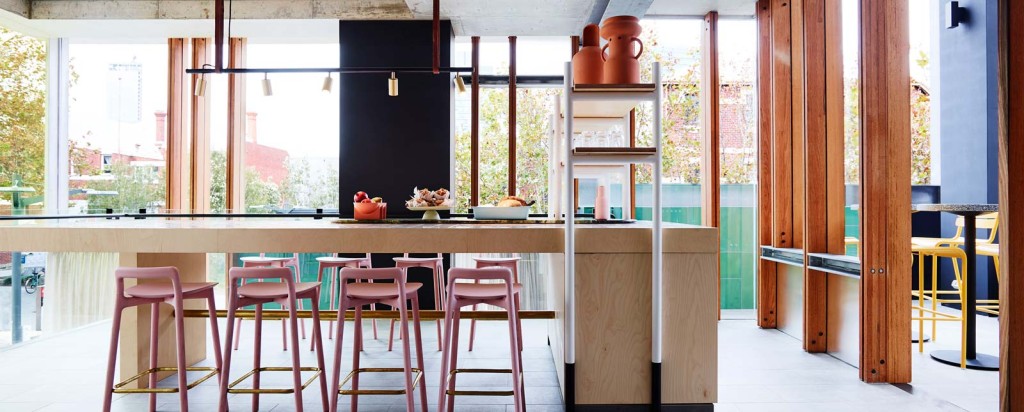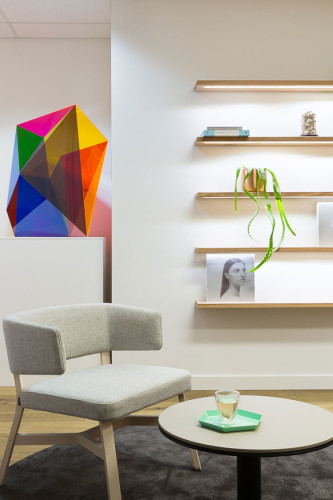
PHAB Architects’ Condensery takes out two prizes at Dulux Colour Awards
Share
Above: The Condensery: Somerset Regional Art Gallery by PHAB Architects, photo by Manson Images, courtesy PHAB Architects.
In the elegant old world surrounds of the Myer Mural Hall, some of Australia’s finest design talent assembled last night to award the inventive use of colour in design. The evening marked 30 years of the Dulux colour journey in Australia, and as such, was attended by longtime Dulux supporters, including Meryl Hare of Hare + Klein Interior Design.
Meryl was joined in this year’s jury by fellow industry leaders Clare Cousins from Clare Cousins Architects, James Harper from BrookingHarper/Design Institute of Australia, Matt Gibson from Matt Gibson Architecture + Design, and Alex Fulton from Alex Fulton Design (NZ).
PHAB Architects took out the Grand Prix at last night’s Dulux Colour Awards, as well as the Commercial Exterior prize, for their work on the Condensery: Somerset Regional Art Gallery.
The project was applauded by the judges for its clever application of a sole colour in varying shades – a range of reds used to create a harmonious continuity both inside and outside of the building.
Hosted in Melbourne’s Myer Mural Hall, the awards this year marked its 30th anniversary of celebrating projects that use colour in daring and considered ways.
Arent&Pyke won the Commercial Interior (Public Spaces & Hospitality) for the Alex Hotel, the judges commenting on the use of colour contributing toward the space’s aesthetic. “The Alex Hotel is an example of how a strategic yet subtle approach to colour can result in effortless sophistication,” they said.
The Commercial Interior (Office Fitout & Retail) prize was taken out by Russell & George for the Doctor’s Studio, a bright white space strategically dotted with a range of extravagant colours. “Russell & George has shown a true commitment to colours throughout the interior in a very luxurious manner, achieving an effortlessly unique and natural look,” the judges commented.
Other winners included:
Single Residential Interior – Whiting Architects, Normanby
Single Residential Exterior – Whiting Architects, O’Grady
Multi Residential Interior – Hayball & Richard Middleton Architects, Holman Hall, Monash University

Holman Hall, Monash University, by Hayball and Richard Middleton Architects, photo courtesy Hayball.
Multi-Residential Exterior winner was Monash University Logan Hall – McBride Charles Ryan
Installation & Events – National Gallery of Victoria, Masterpieces from the Hermitage
International – ArcHaus, Empire Cinema (NZ)
Student – Kei Jin Pook (RMIT), Infinite Mulligan



















