
On quality design with Mike Ong, MODO
On quality design with Mike Ong, MODO
Share
“Mike Ong from MODO must be on the list.” – Andrew Maynard
MZ: Has there been a consistent approach to extending on your client’s desires that you have carried with you since starting your practice and where did this come from?
Mike Ong: I grew up in a small weatherboard house that had a tiny courtyard and a little rear gate, which opened up to a small neighbourhood pocket park. The front of the house faced north and, without the courtyard, our living rooms would have been dark and cold. The courtyard essentially became the centre of the home, bringing in light and encouraging me to spend countless hours playing in the garden, while the gate allowed the park to become an extension of our open space. This memory I have continues to remind me of the importance of understanding the site for which we design.
So with each project we always start with a series of analyses of the site’s identity and its context. By developing an understanding of what the site has to offer, its constraints and its nuances, we can work with the site to form the design direction that responds to and ‘fits in’ with its surrounding. Glenn Murcutt summarises this eloquently in his analogy that a house is a piece of furniture in a room, and you must first understand the room before you know what piece of furniture is needed.
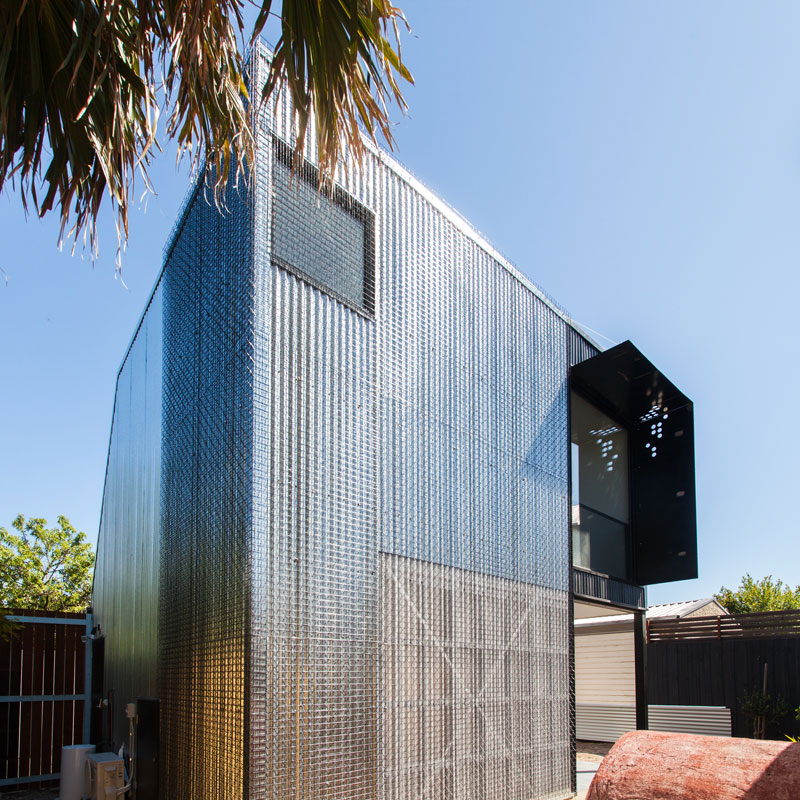
Garden house by MODO.
What are some core design values you convey in each of your projects?
We take a lot of pride and responsibility when it comes to working on a concept for a family home. A home is incredibly special; it must, of course, provide the basic function of shelter, but it’s also the most memorable and intimate form of architecture. Everyone’s definition of home is different, but it’s always the space that one feels most comfortable in and connected to.
So, with this in mind, we really want to create homes that can be an extension of the client’s personality or lifestyle. We approach this by beginning with a process of review and discussion, where we essentially aim to boil down the project’s main ingredients (i.e. brief, budget and site), to discover what is at the heart of the project. For example, we are working on a house at the moment where we are focused on creating spaces that fit with the client’s ambition to live in a home where spaces are compact, but highly functional, one that encourages family discussion and learning, and a sensitive sustainable approach to everyday life. After we find the client’s core value, it allows us to infuse this with our design concepts.
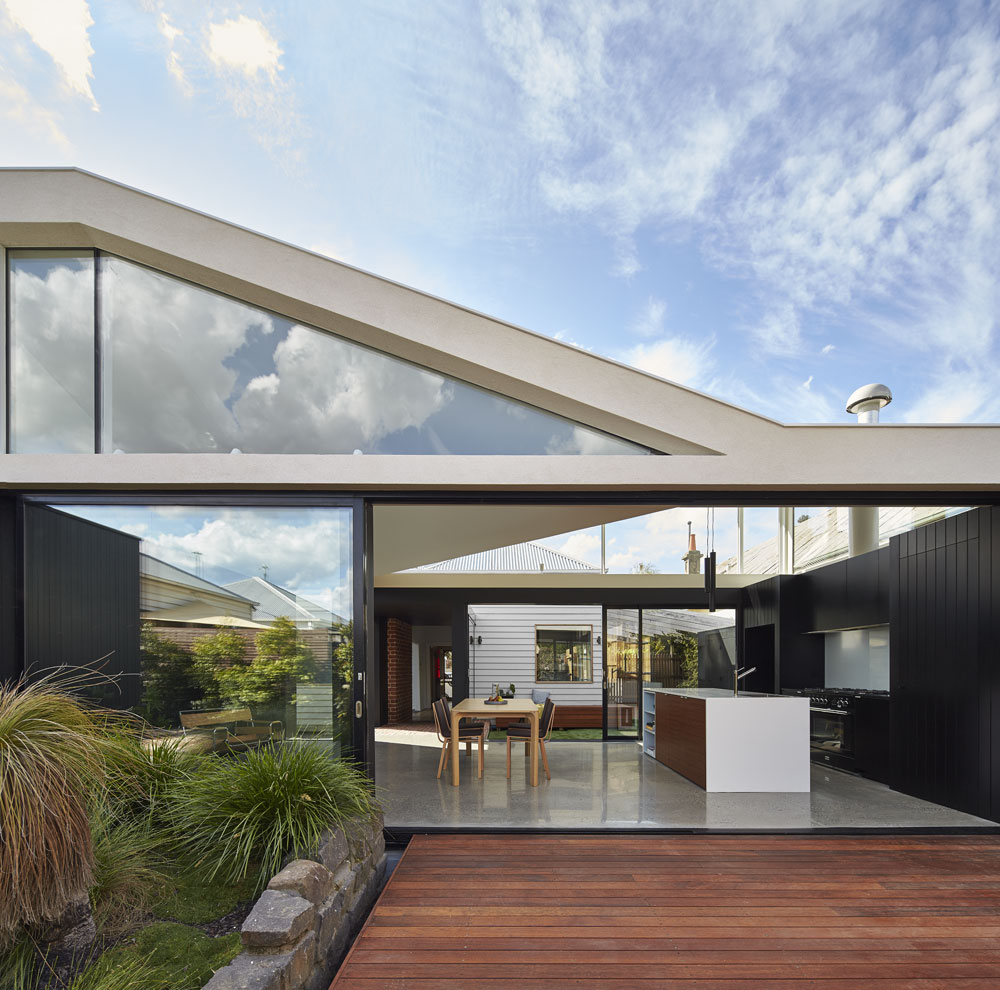
Tunnell house, Melbourne.
We often hear the saying ‘we are shaped by our environments’, and our most intimate and comfortable environment is often a house. So, by designing a house that embodies the client’s principles, this allows us to create environments that encourage them to extend these beliefs throughout their daily lives.
How are you as an Australian architect playing a role in shaping the shift towards denser and more urban cities?
Residential architecture has been seeing quite a fundamental change in recent years, and I think this creates quite an exciting and inspiriting time for Australian architects. For a while now, the typical definition of a home is a freestanding two-storey house; however, with the rising cost of housing and land, we are seeing a shift in this very definition. More people are now asking what a really great small home located in an active public network and community may look like, and we see the discussion of a home move from its functional requirements (e.g. how many bedrooms and baths etc), to one that also includes a holistic query into the inhabitant’s lifestyle, interests and philosophy – inviting architects to wonder about the same questions, and present designs that may shape this developing definition of ‘home’.
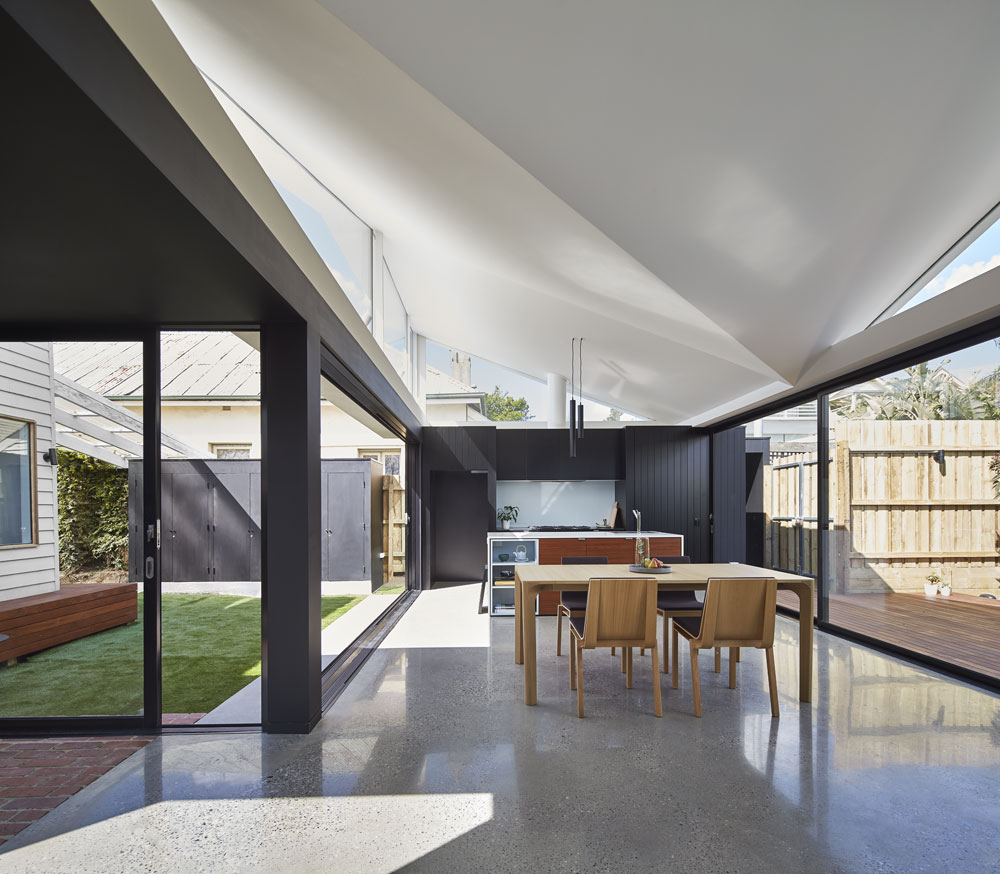
Tunnell house, Melbourne.
Increasing the benefits of living in urban and denser areas has many great advantages, and beyond architects asking themselves these questions during ideation. We can also look to join the discussion with urban and local planners to ask each other: ‘what incentives are being established to encourage people and developers to build a better, affordable and denser urban Melbourne?’.
Are you seeing a shift in client expectations and their understanding of the value of creative thinking in everyday life?
I believe in recent years there has been a shift in the public’s perception of good quality design. We are moving through a time where more and more industries that are not traditionally design focused have brought in creative thinking to improve their outcome, such as service design in the financial sector. And now quite often you hear someone
say that they based their choice on a product or a service because ‘it’s better designed’, not because ‘it has extra features’ or ‘it’s cheaper’.
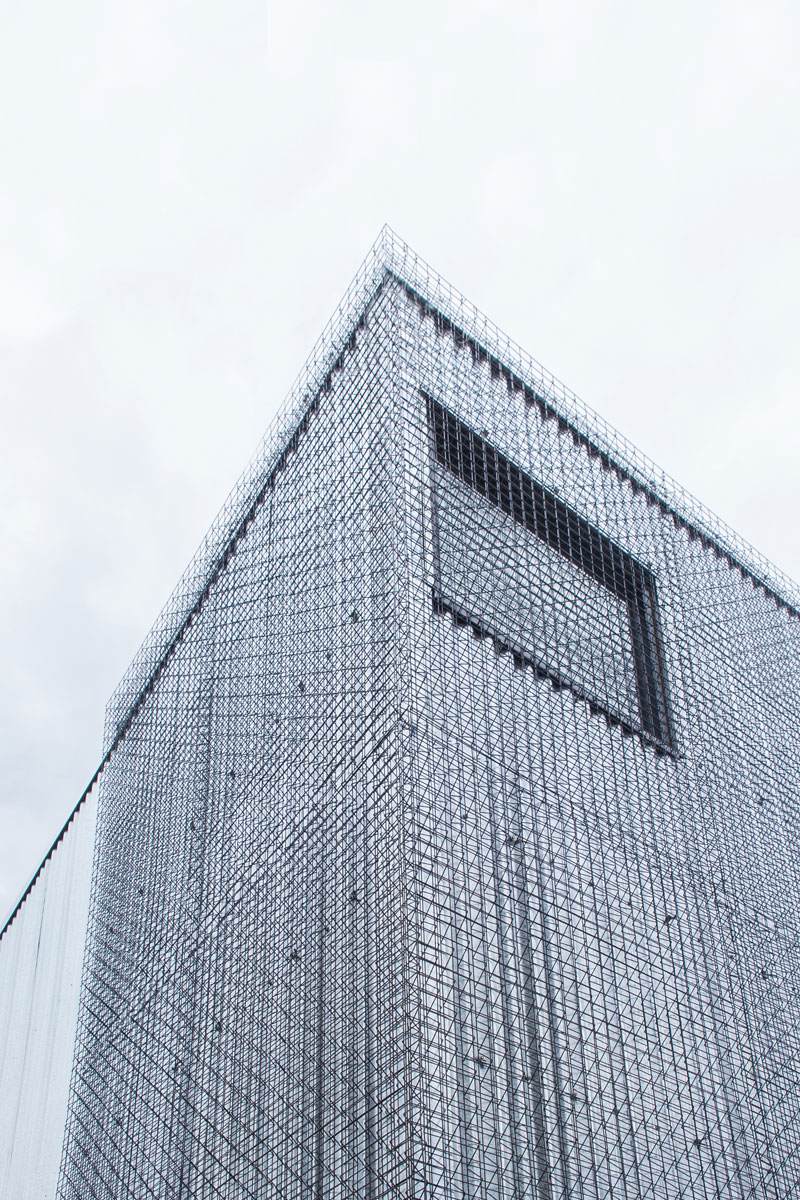
Garden studio, Moonee ponds.
As a result, I would say more clients are coming to architects with quite an open mind for suggestions as to how they can improve the quality and bond between themselves and their home, encouraging a design process that explores a more holistic approach – creating an architecture that can contribute to their family’s philosophy, and one that is an active participant to the life within in, and not merely a shell to fulfil a purpose.
Currently, we are working on some very exciting residential projects where we are able to explore and continue to refine our processes. Along with this, we are expanding into commercial architecture – we are working on a new four-storey office building.
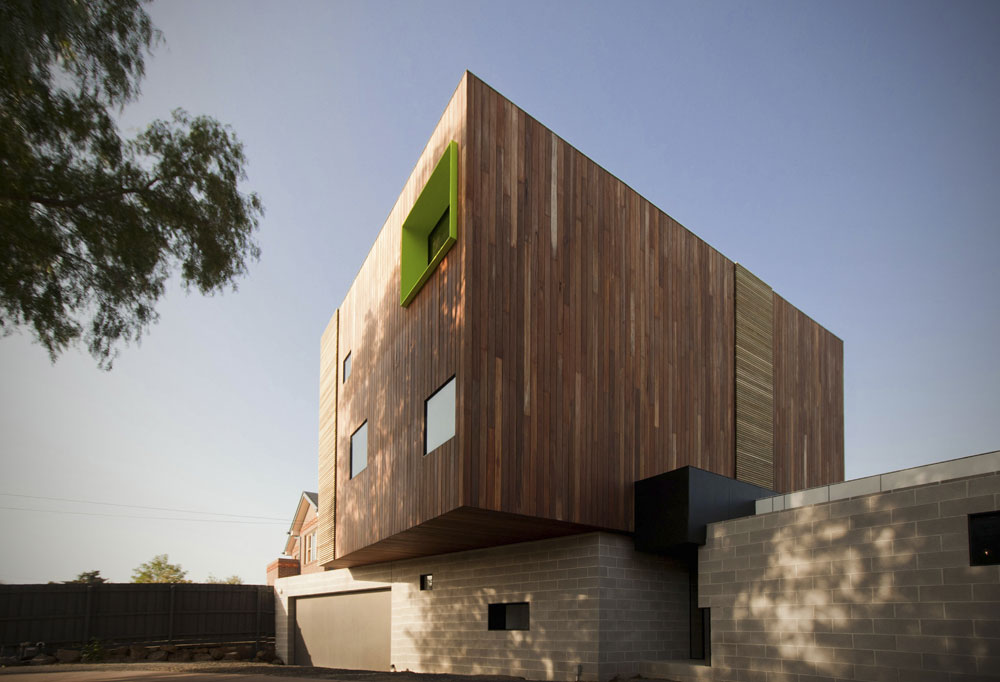
Hans house by MODO.
Immediately, this different typology has raised a new set of questions and, although it is quite different to our residential work, our design process remains a consistent approach, encouraging the project to open itself to wider possibilities. For example, we are working with the clients to consider the question: ‘how public can a private commercial building be?’ These are typically fairly large buildings, and have quite a presence in their surrounding; however, they are never quite accessible to the public, and their urban contribution is relatively low. Wouldn’t it be wonderful if the space could be shared by the community? Or the line between the public and private was flexible? By exploring the contrast between the building’s requirement of privacy and its aspiration to be public, we hope to create a building that perhaps can ‘chip in’ a little to its neighbourhood.
Photography courtesy Mike Ong.
Mike Ong was nominated by Andrew Maynard for MEZZANINE‘s Top 20 under 40, which was published in issue #7. Subscribe to MEZZANINE at shop.niche.com.au or digitally through Zinio.
–
See DesignByThem who also made it onto the list.
You Might also Like
























