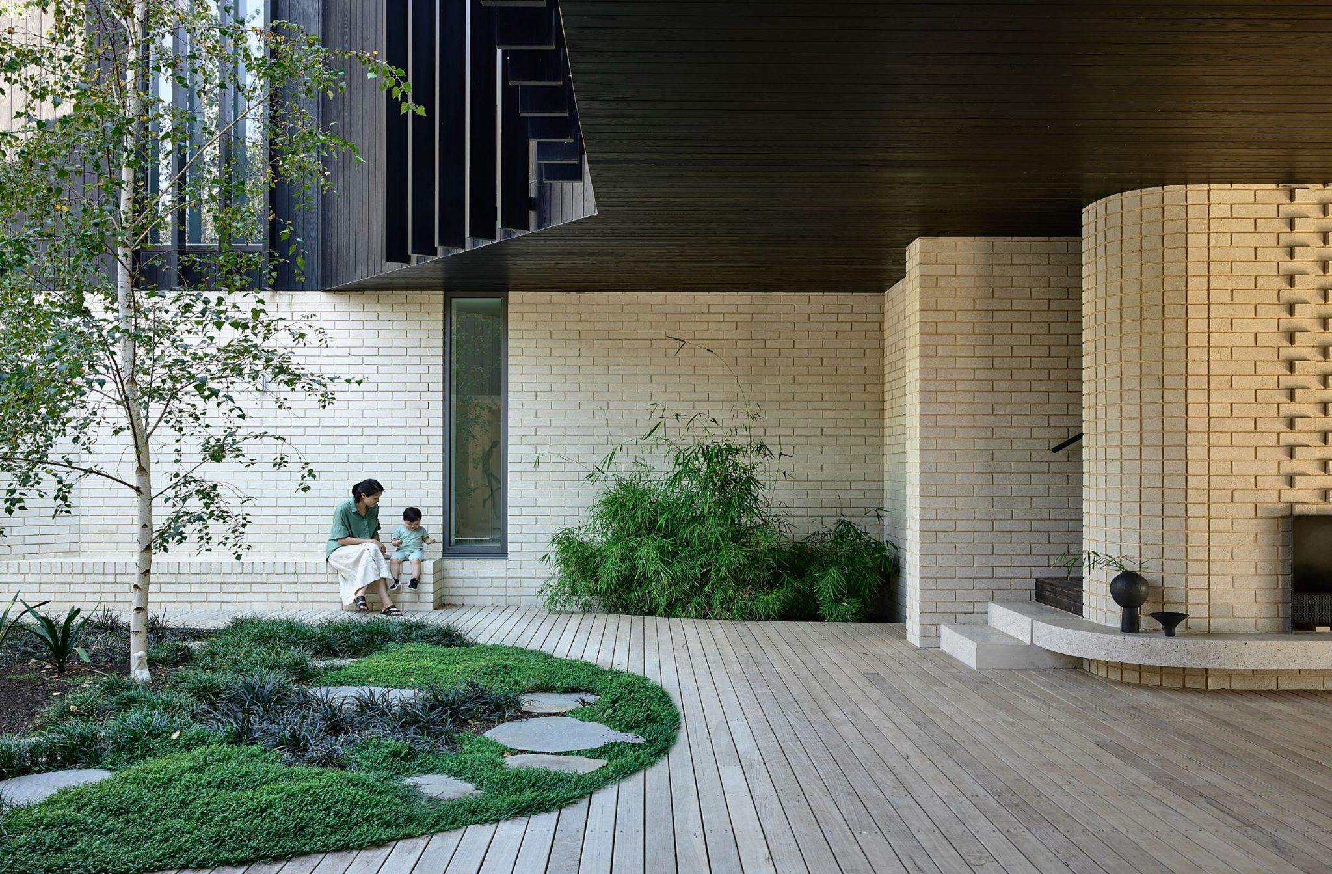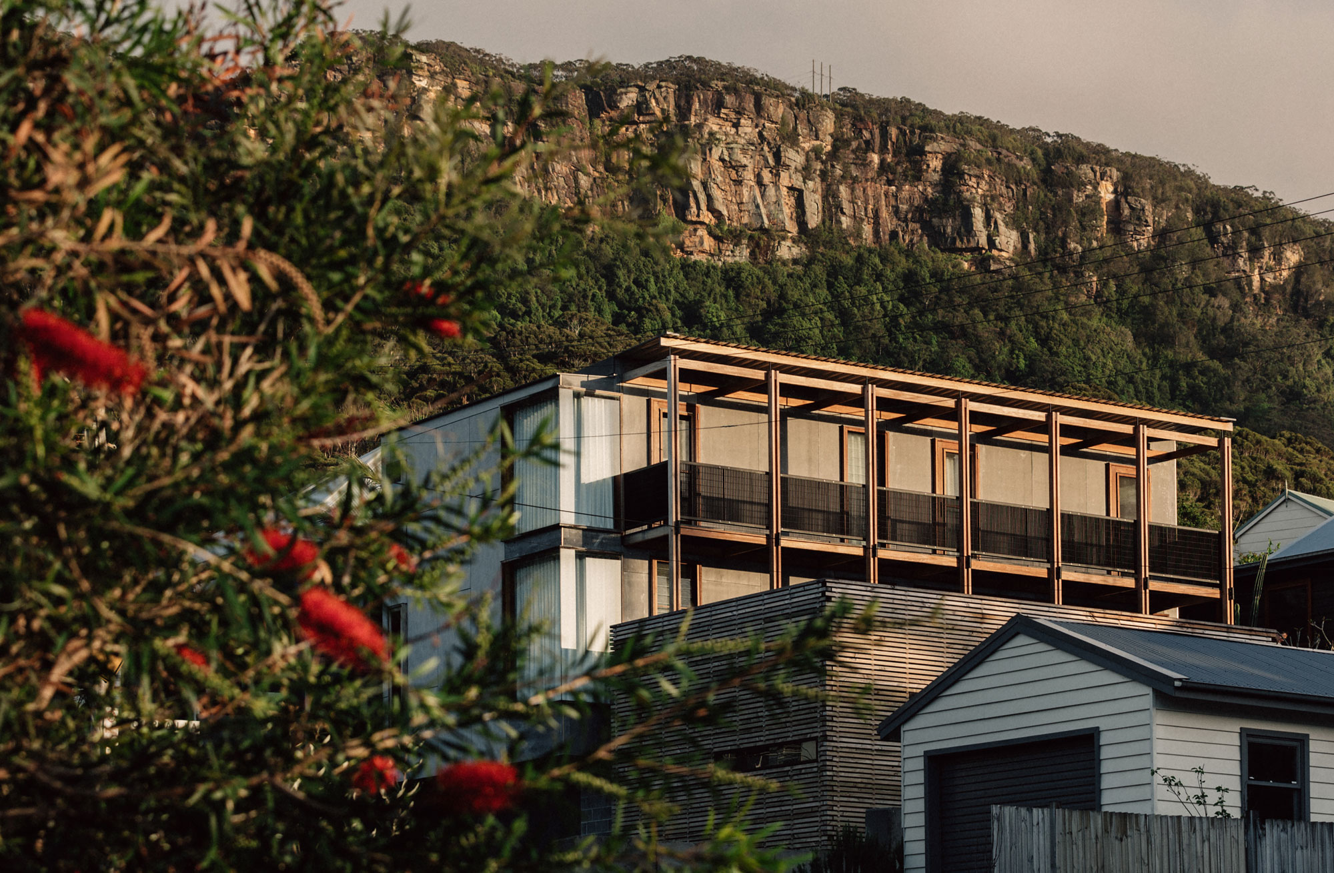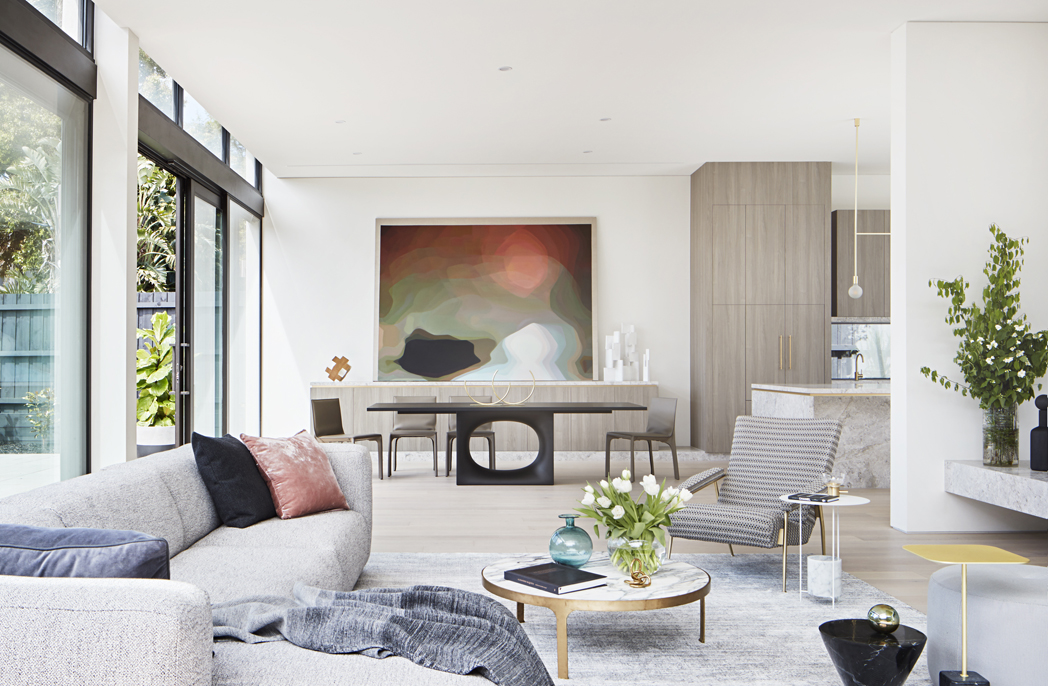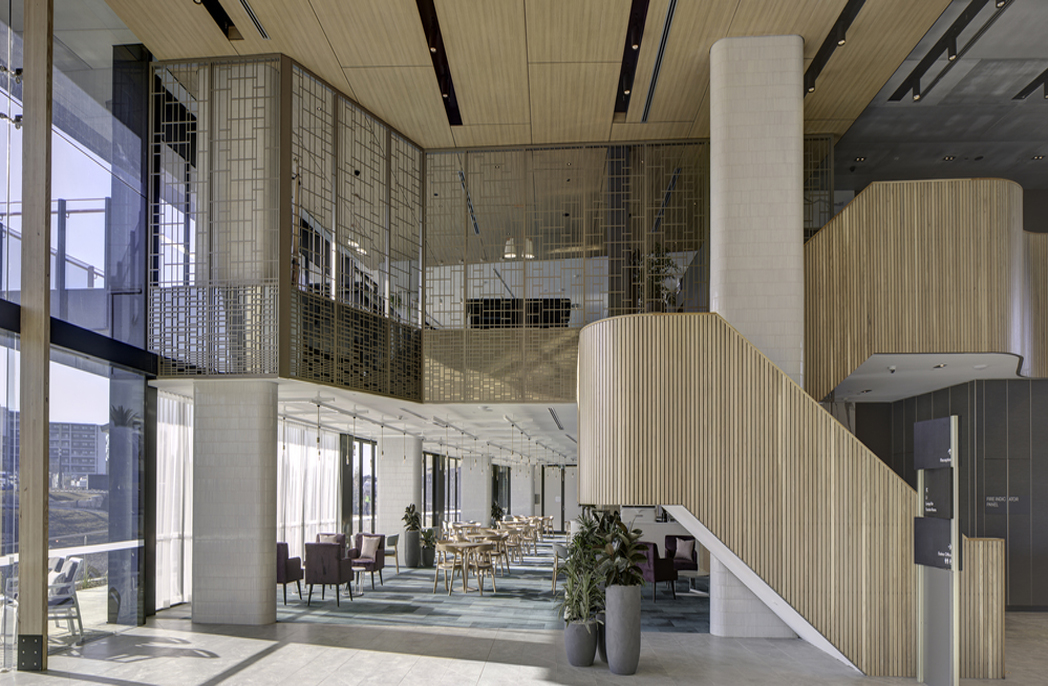
Thoughtful design and impeccable resolution define Powell and Glenn’s Inner City Villa
Thoughtful design and impeccable resolution define Powell and Glenn’s Inner City Villa
Share
Through the design prowess of Powell and Glenn a recently completed home in the inner suburbs of Melbourne is everything one could want or need in a home. Skilfully designed by principal Ed Glenn, this alteration and addition sets a new benchmark in style and substance.
Over the decades Powell and Glenn has carved out a superior reputation for creating outstanding projects, and with Inner City Villa, the continuum of thoughtful design and impeccable resolution shows why the practice is one of the best in Australia.
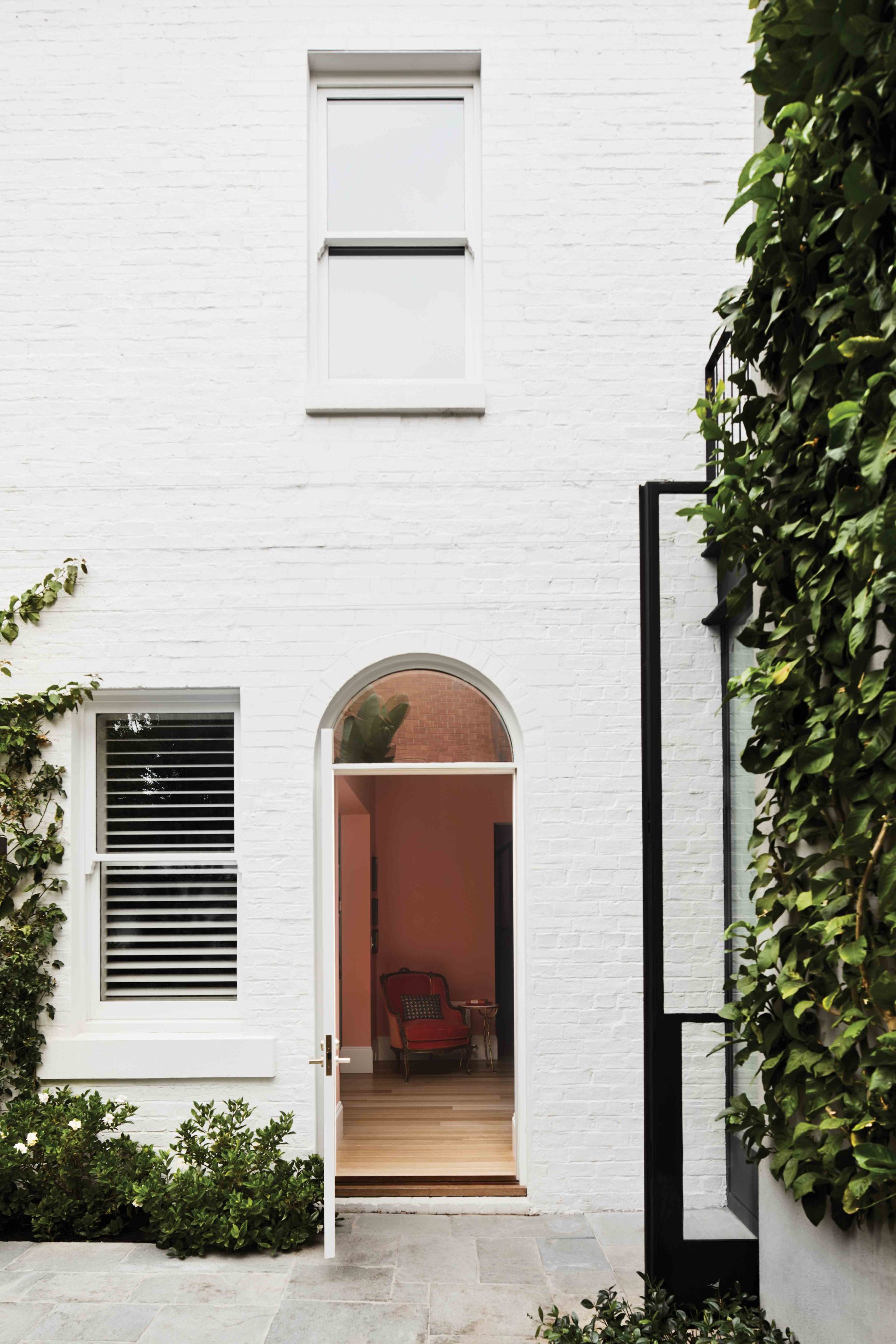
Photo: Sharyn Cairns
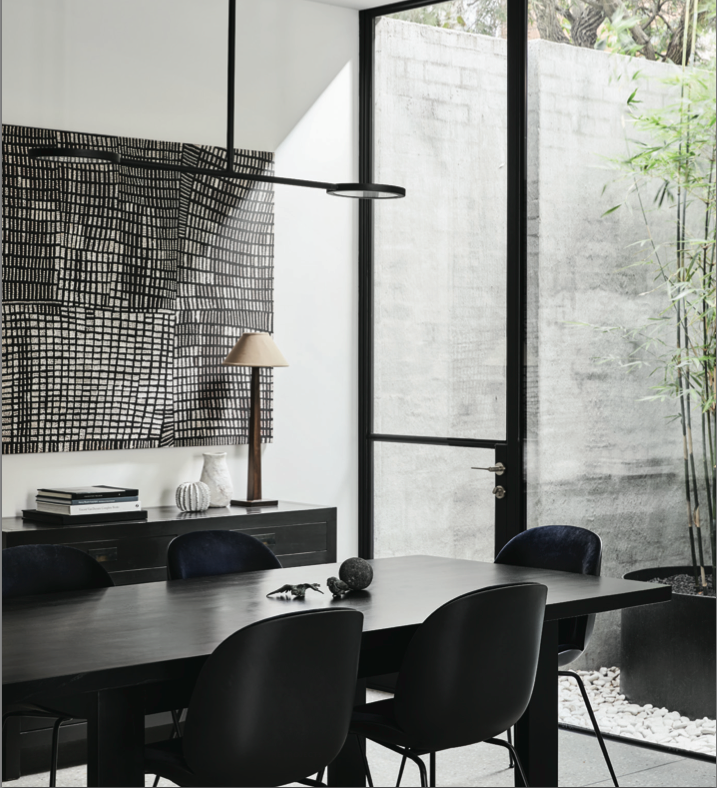
Photo: Sharyn Cairns
Inner City Villa has been created from Heritage and new elements, with the front façade retained and a sensitive addition installed at the rear and above. Of course, there is nothing particularly special about this as single residences go; however, it is the flow of the floor plan, the use of space and the generosity of the interior architecture that has made this home a standout and so utterly desirable.
As a family home it has more than its share of requirement with three bedrooms plus master suite, two studies, den, open plan kitchen, dining and living space, courtyard, rooftop garden and dining, gym and cellar, as well as a laundry and powder room all situated within a square-sided block of 277 square metres.
As project lead, Ed Glenn, director of Powell and Glenn, was faced with a spatial challenge, and he has triumphed, enhancing connectivity and liveability for his clients. His design complements the beauty of the original building and the addition reinvents the whole so that this home becomes a tranquil oasis for contemporary city life within a busy suburb.
From the entrance portico that shields the front door from the sidewalk through to the charm of the first rooms, the Victorian era architectural detail has been reworked to best advantage. This area is a work/extended entertaining area that adjoins a more formal sitting room complete with a fabulous inset smoked grey mirrored bar and gold leaf console. The colour palette of saturated salmon pink painted walls, persimmon velvet chair and royal blue sofa, with other detailing of black and white, make this area something special, creating an intimacy for residents and guests alike.
Through a doorway to the new addition and the initial impression is of luminosity and a profound interplay of light and shade. There is an expansive ceiling height, coupled with floor-to-ceiling black steel-rimmed windows and doors, which stream natural light inside, while the front courtyard greenery adds depth and dimension to the vista.
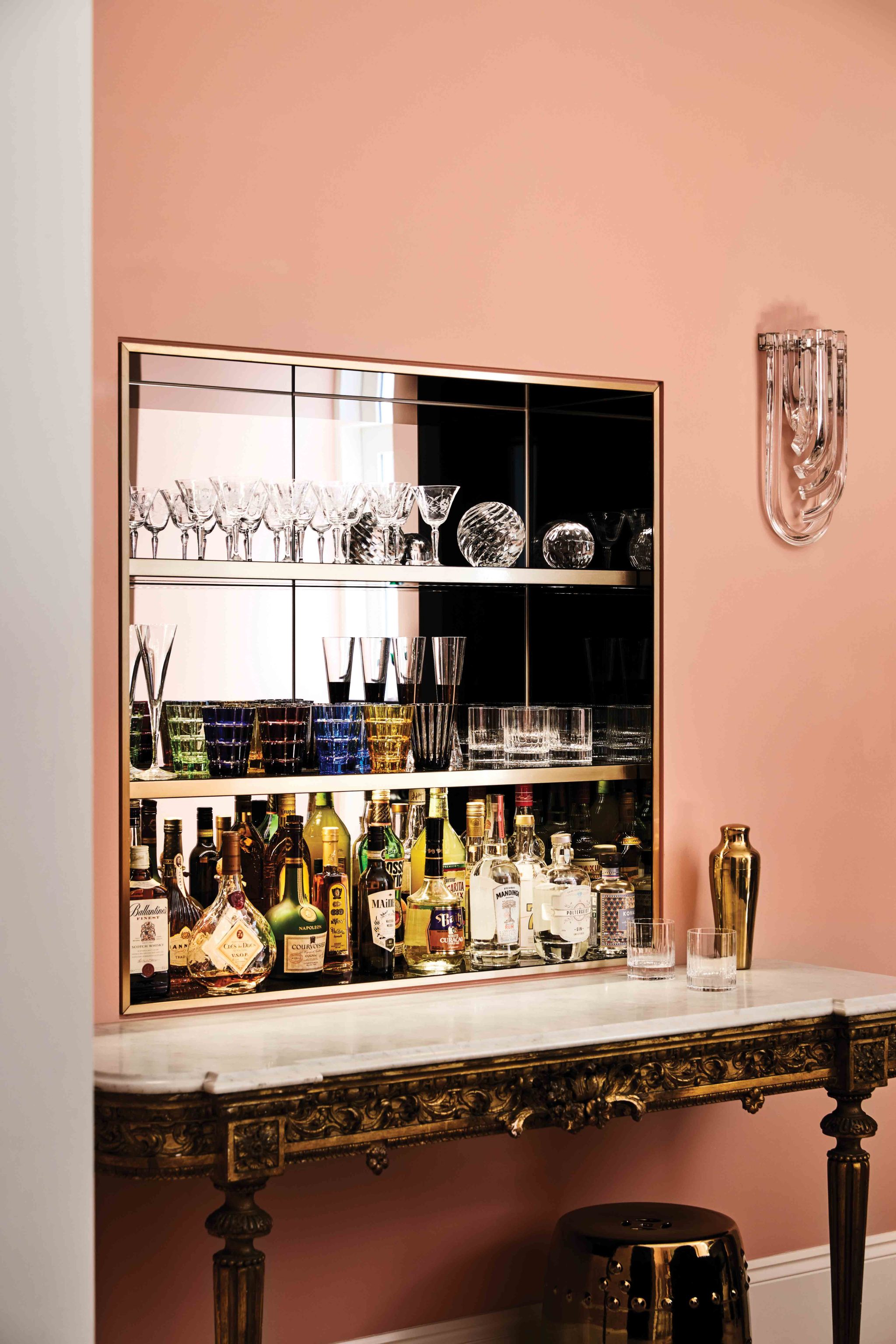
Photo: Sharyn Cairns
This section of the extension consists of casual lounge, kitchen and dining area with a small glazed void that is open to the elements but enclosed from the house to become an all-weather real life gallery with tall bamboo and statuary. By including this transparent alcove outside the dining room, Glenn has created lightness, literally and figuratively, that far surpasses another metre or two of carpet and an additional brick wall. The open plan living area is a generous space boasting a right-angle configuration of sleek sofas and coffee table, a dining table to seat eight and an island kitchen bench, which becomes the obvious meeting place for family and friends.
In keeping with the style of the existing house there is a stair to the bedrooms above and this is this element that straddles the combined architecture in placement and materiality. Designed sympathetic to Heritage, the stair and balustrade have an ebonised finish that pays deference to the Victorian era yet complements the ubiquitous black steel of contemporary living.
The landing on the first level is pivotal to the success of the floor plan and is encircled by three bedrooms and a bathroom. Again there is no wasted space in Glenn’s design and easy circulation is assured. A hallway leads around the back of the landing, past a study to the master suite of bedroom, en suite with Ottocento free-standing bath and dressing rooms. The design is compact, everything compressed into its own area; however, there is that spatial generosity that only expert design and planning can create.
On the top level of the home is the sensational rooftop kitchen and dining area with wonderful views of the treetops and roofs below. As an extension to the entertainment space there is also an area with raised vegetable plots ensuring the rooftop becomes not only a fabulous social space but also a green landscape with kitchen garden.
From the very top of Inner City Villa to the subterranean bottom and an under level that comes complete with two- car garage, bespoke glass walled gym and three large storage areas for bicycles, bags and boxes. Everything in Inner City Villa has been considered, and there is not one facility or desirable inclusion left out.
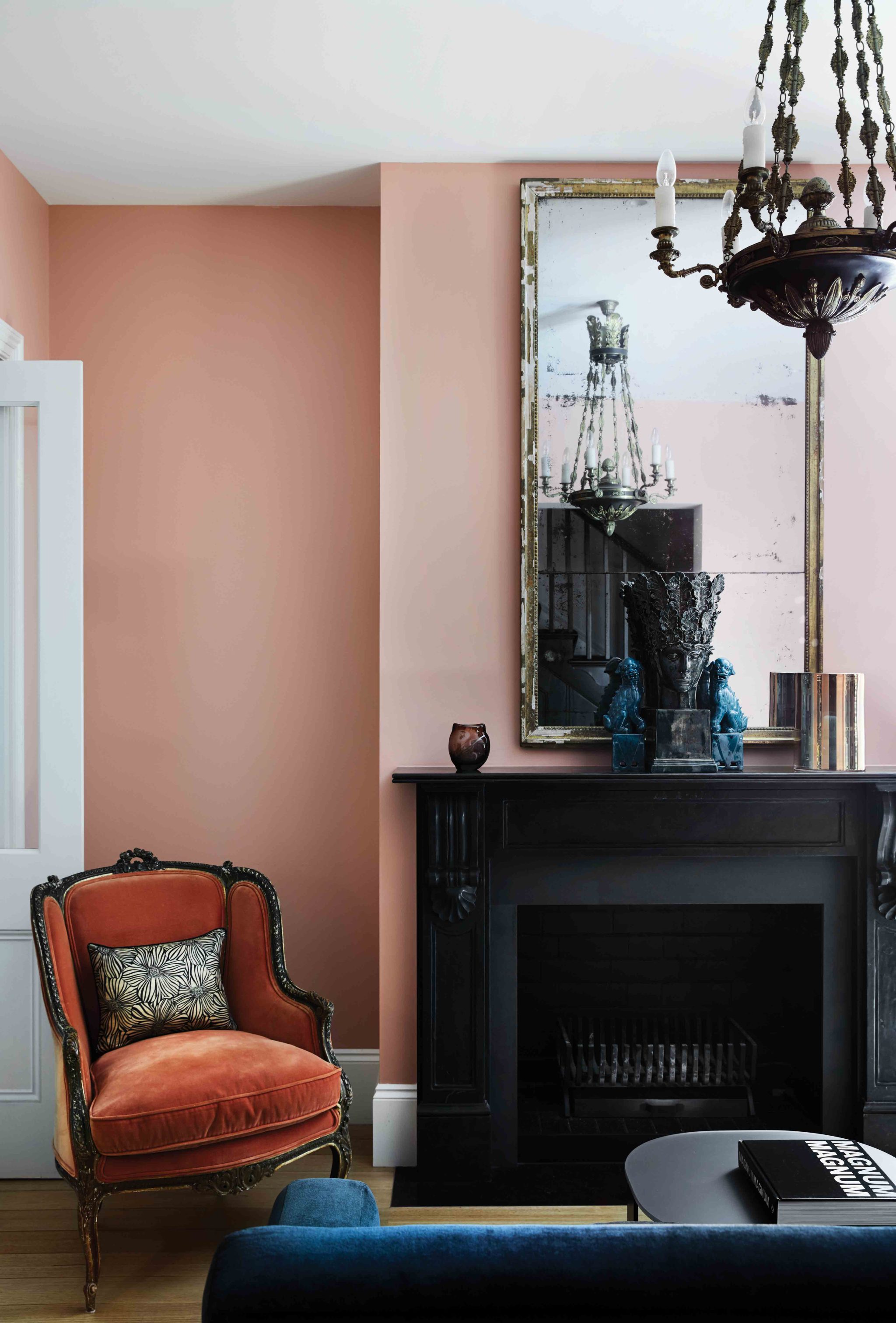
Photo: Sharyn Cairns
In this house it is the practical touches that make the difference, such as the two way server-style opening above the bar to the outside corridor for passing through glassware, a small inclusion but oh so handy. And the den to the side of the entrance that conceals a below ground cellar. Or the small elevator to the side of the family rooms that truncates the floors from top to bottom. Or perhaps it is simply standing at the kitchen bench with a visual sightline of the courtyard and glass alcove, the front rooms and all areas of the public entertaining spaces promoting connectivity to people and the outside.
Inner City Villa is quite something. The design showcases a masterful use of space and an understanding of how people actually live. It has been perfectly crafted for the family that resides there and the detailing and finish is second to none. With respect for Heritage, while embracing the modern, Glenn has produced a superb residence, one that does credit to history and the future.
You Might also Like
