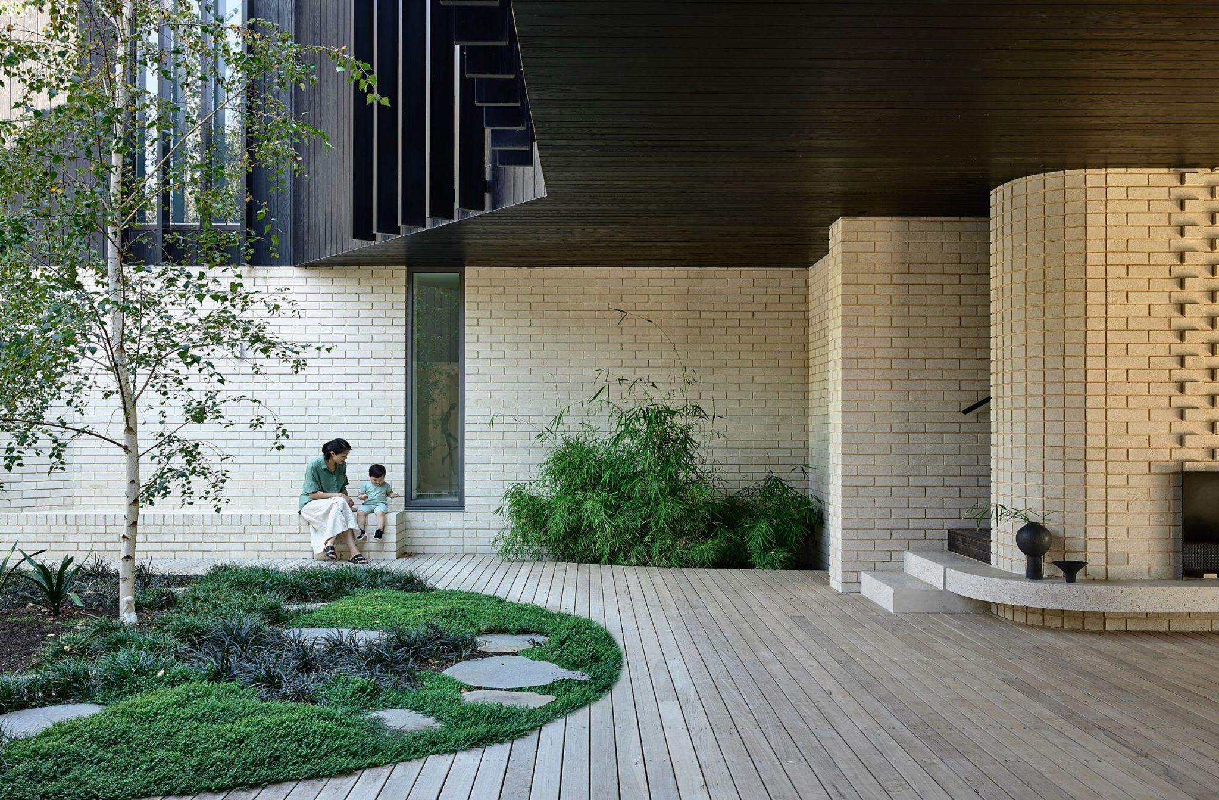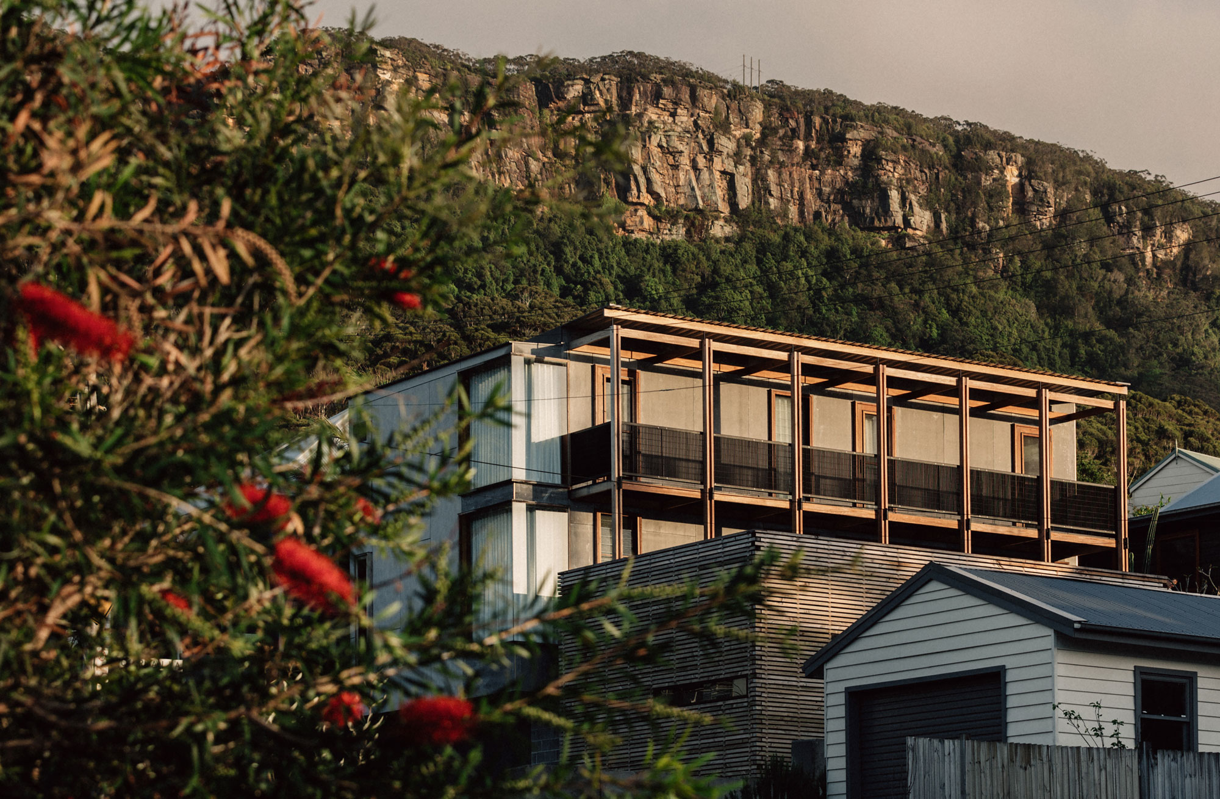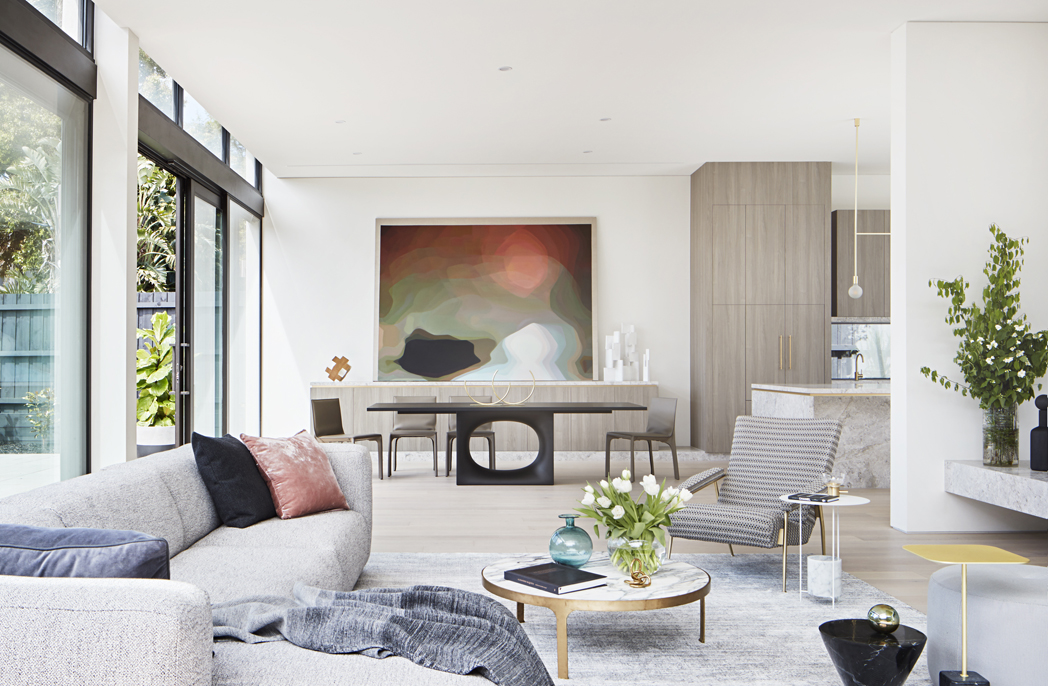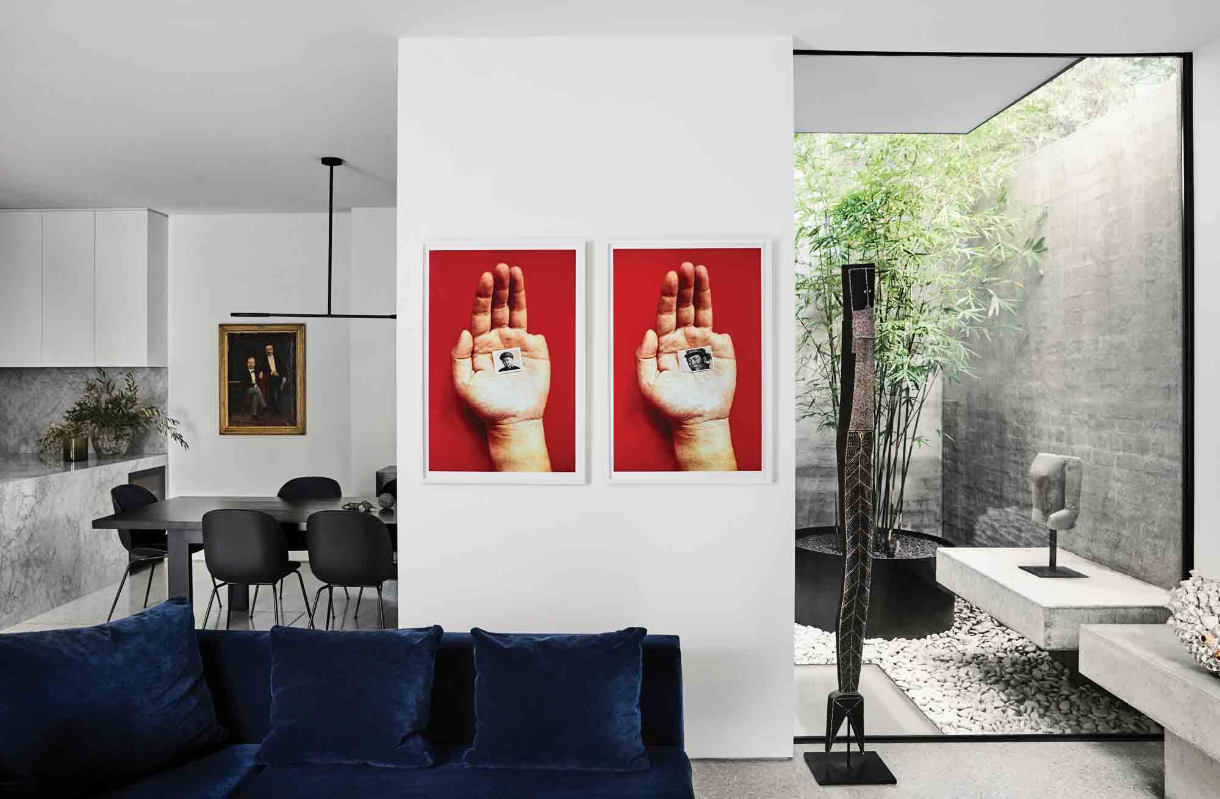
Pushing the boundaries in mass timber design
Pushing the boundaries in mass timber design
Share
Jackson Teece has designed an independent senior’s living apartment building containing approximately 2700m3 of Cross Laminated Timber (CLT).
Aveo Bella Vista is a 10-storey residential apartment building that was originally conceived as a conventional build. However, Aveo was guided by Sydney-based Jackson Teece and builder Strongbuild to incorporate CLT into the design.
“What sets this project apart from other recently completed mass timber buildings is the increased focus on architectural expression and functional planning over a design purely driven by construction efficiencies,” says Georgios Anagnostou, director of Jackson Teece.
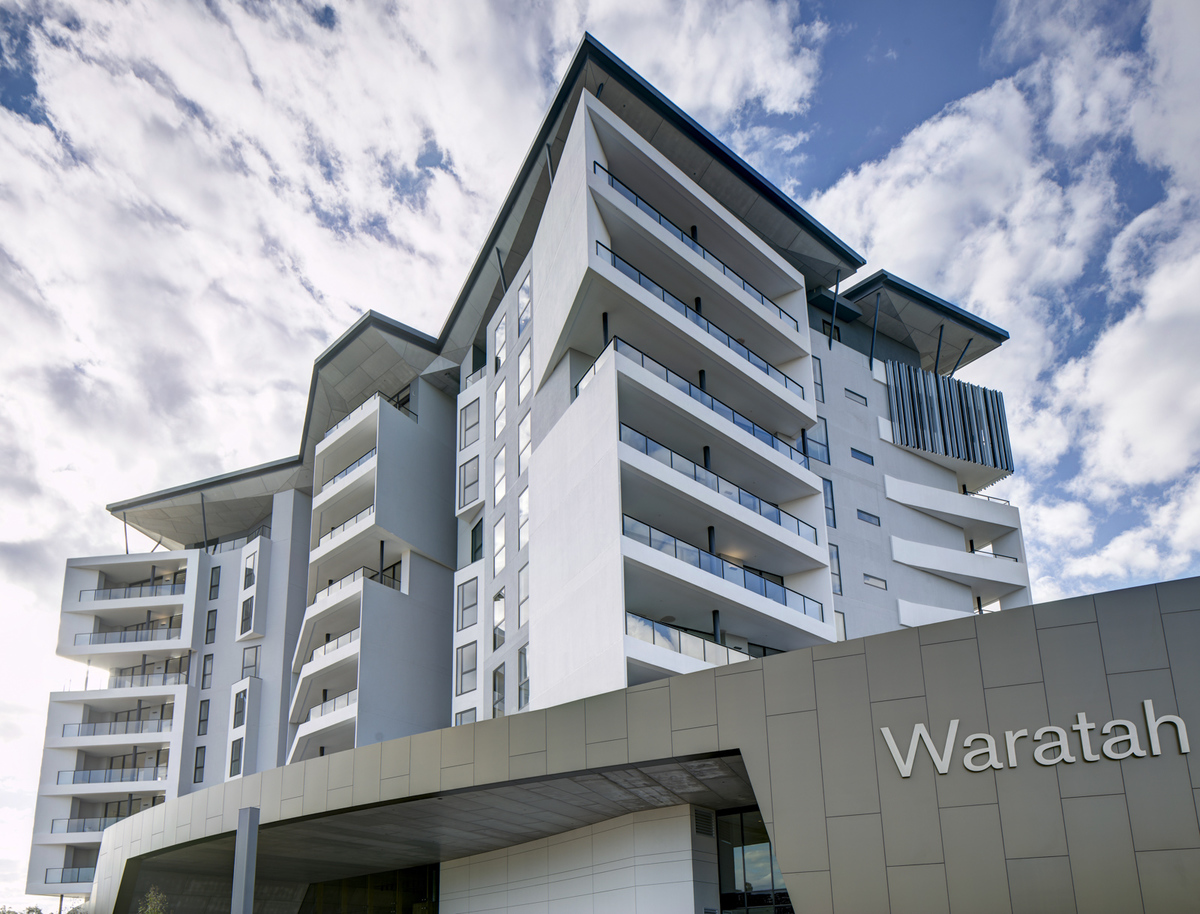
“Mass timber buildings to date are typically ‘boxy’ looking (no curves) with squared-off, stacking floor plans and inbound balconies – not cantilevers, within the façade outline, bound by three walls – while the application of hybrid construction methods (combining engineered timber, steel and/or concrete) is not yet well established.”
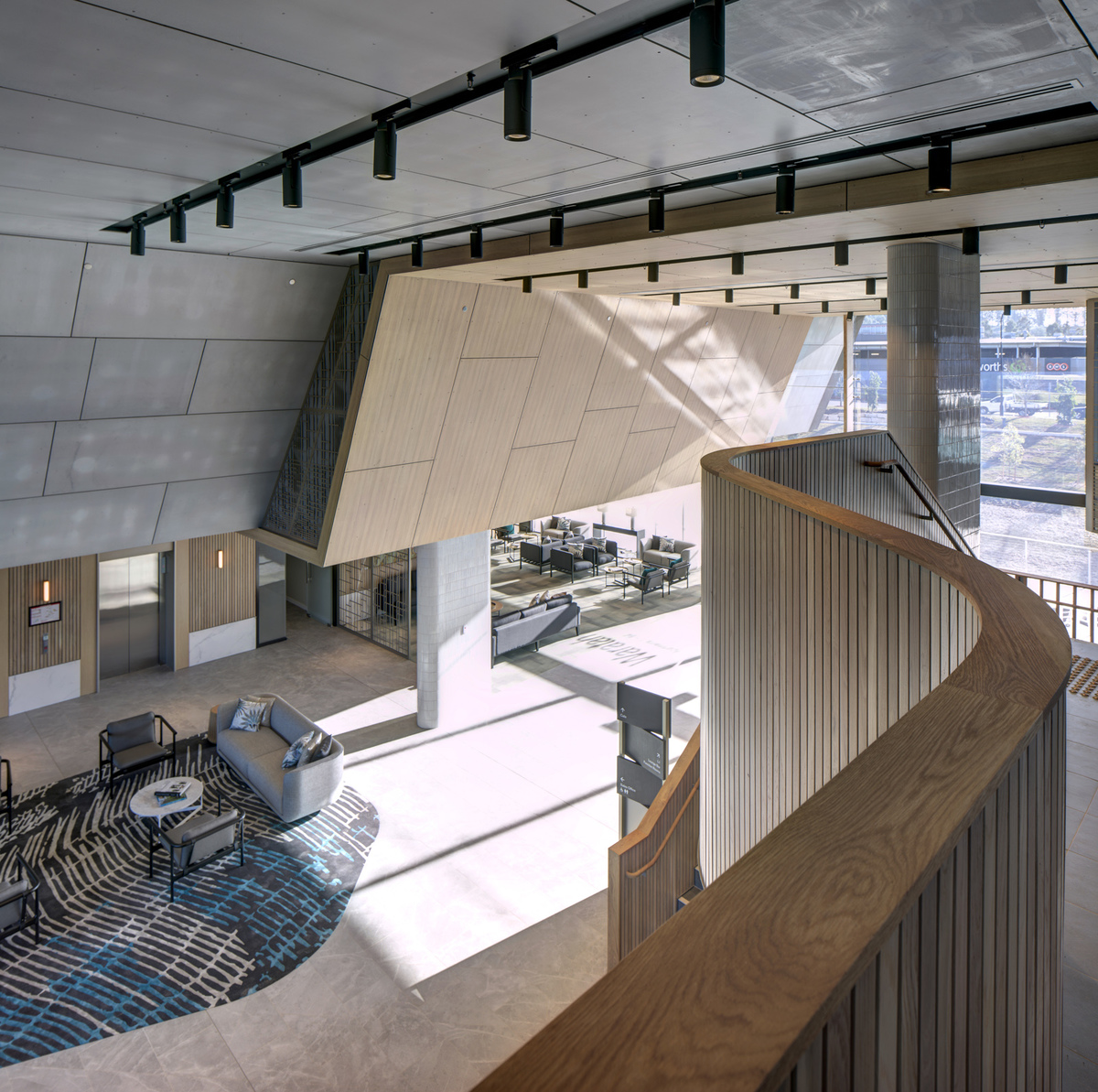
Some of the challenges involved complicated floor slab junctions, in order to realise the desired apartment layouts and sophisticated hybrid steel and timber connections to achieve the curved, seemingly cantilevered balconies. Due to the market perception of timber in construction, CLT elements were also clad and wrapped in fire-rated material.
As a reflection of the internal structure of the building, exposed timber elements in a series of Glulam columns support large glazing elements to the main entry lobby.
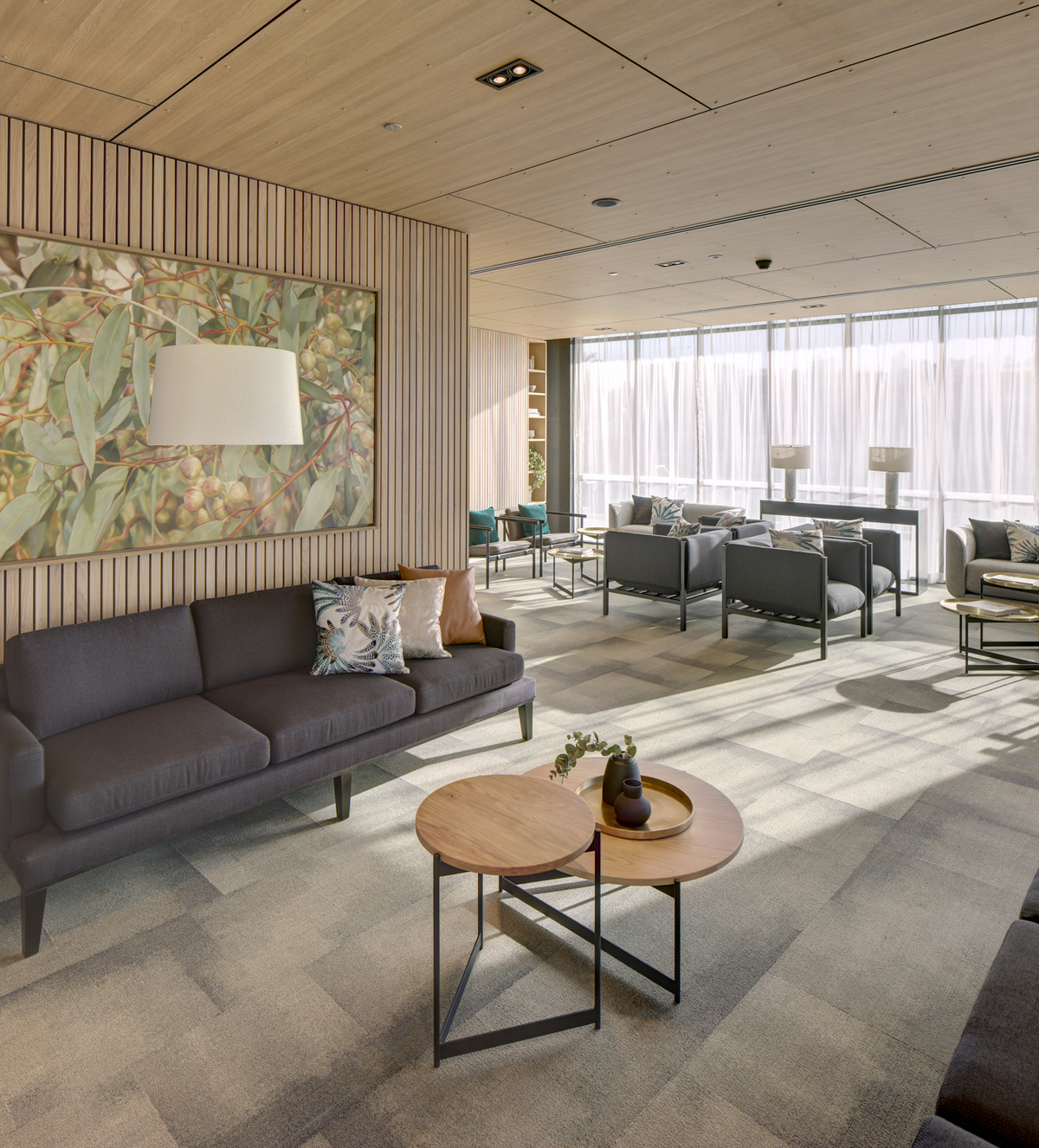
In an effort to build sustainably, Jackson Reece sourced the raw material through CLT provider BinderHolz in Austria, whose production sites are certified under Programme for the Endorsement of Forest Certification (PEFC) standards. The company’s no-waste principle during fabrication means that 100 percent of every logged tree is used.
Energy efficient design was fundamental throughout the project’s development; the staggered arrangement of buildings within the masterplan as well as the building’s façade aids natural ventilation by creating different pressure zones along the face, while zonal control of the mechanical ventilation allows for reduction of energy use.
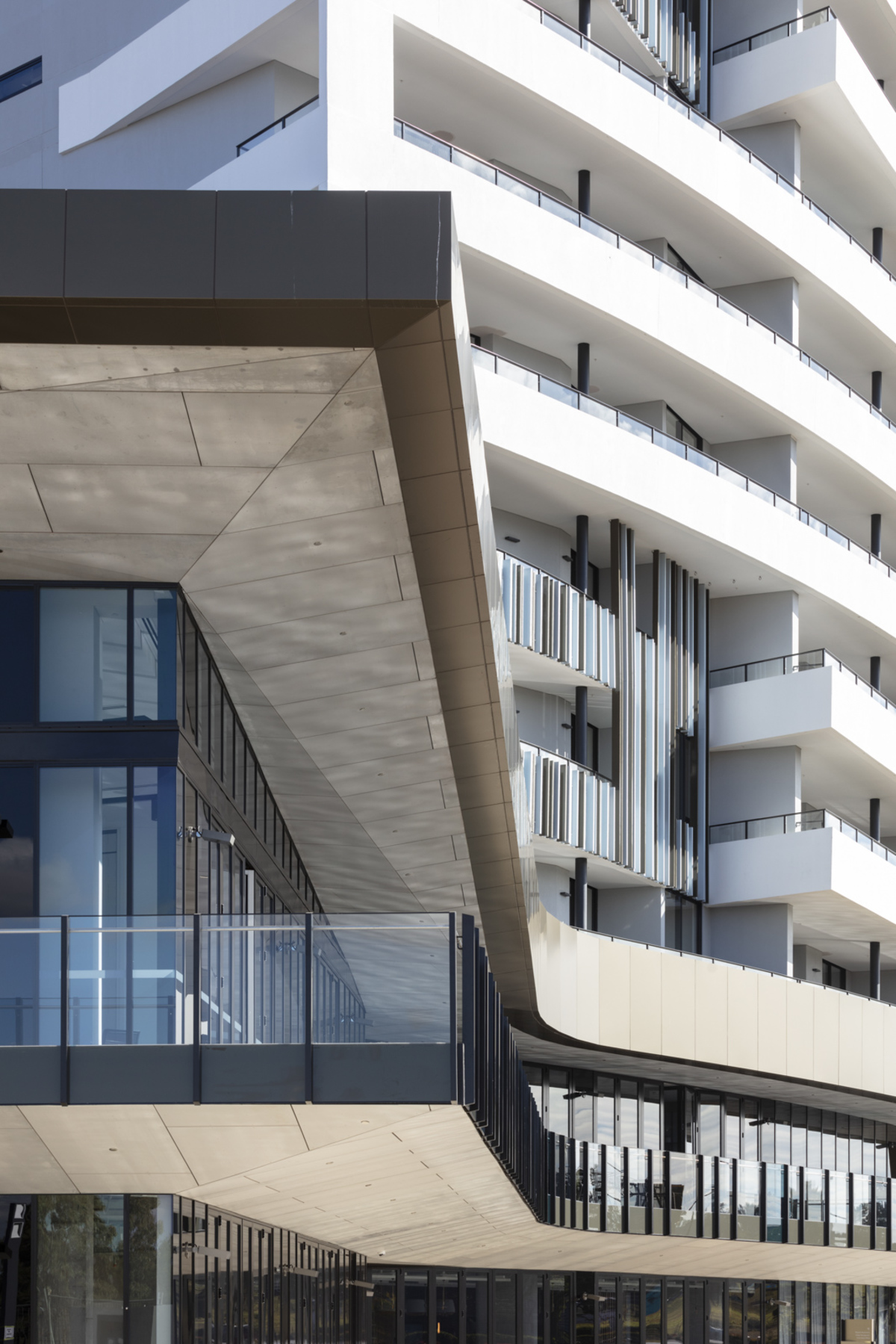
All residential corridors have access to natural light and ventilation, providing air to the units and further reducing the need for mechanical ventilation. Mechanical services have been specifically designed for additional airtightness, reducing ongoing operational costs for heating and cooling.
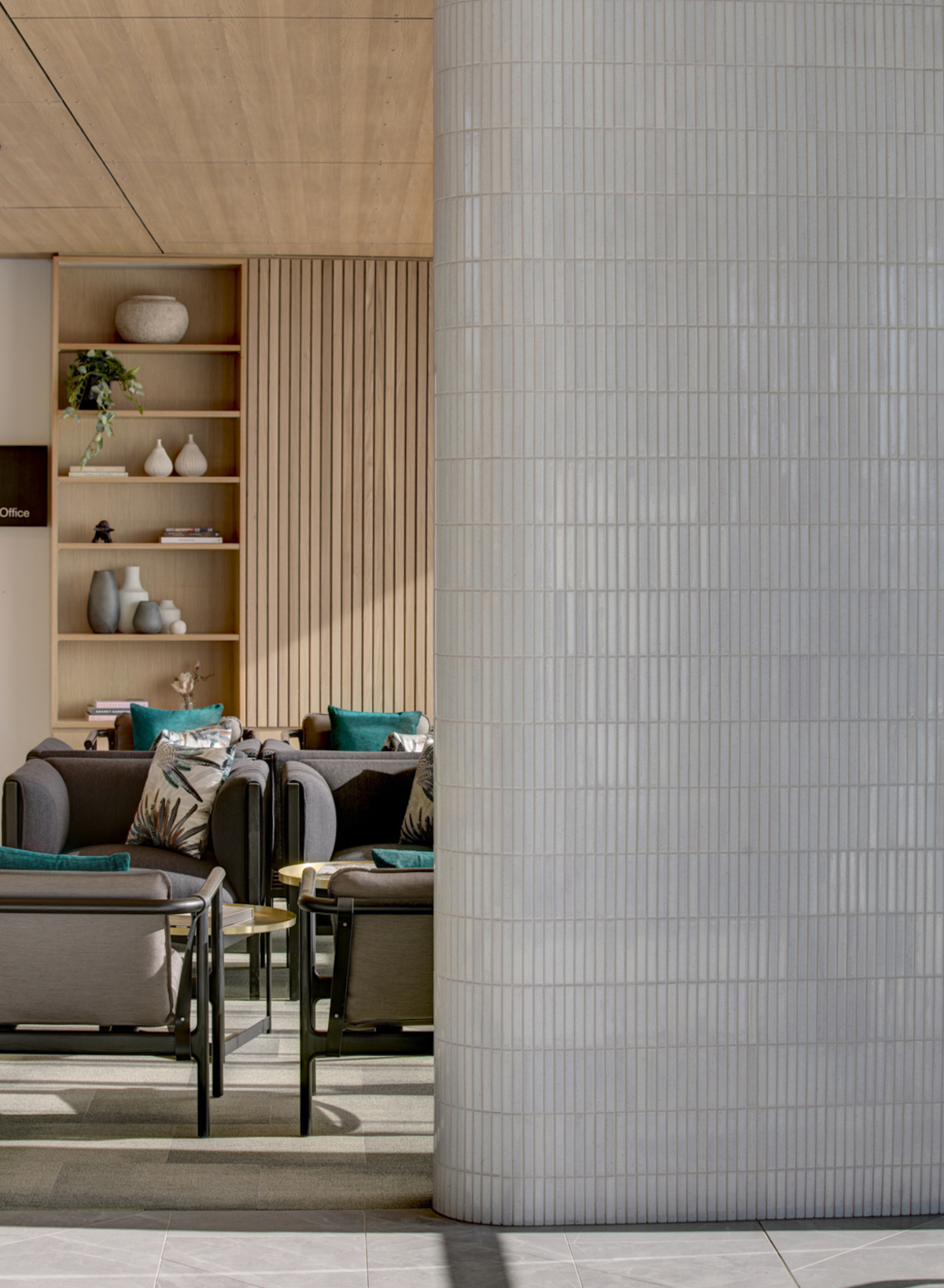
“The advantages of using CLT are not only seen in the environmental benefits and speed of construction, but also in the upfront design resolution, ultimately resulting in an improved project outcome and a high-quality end product,” adds Anagnostou.
Photography by Brett Boardman
You Might also Like
