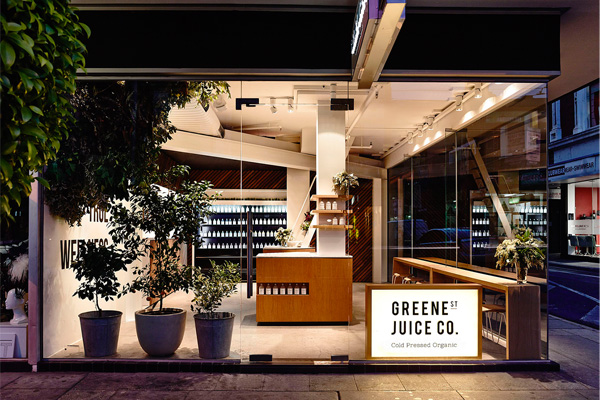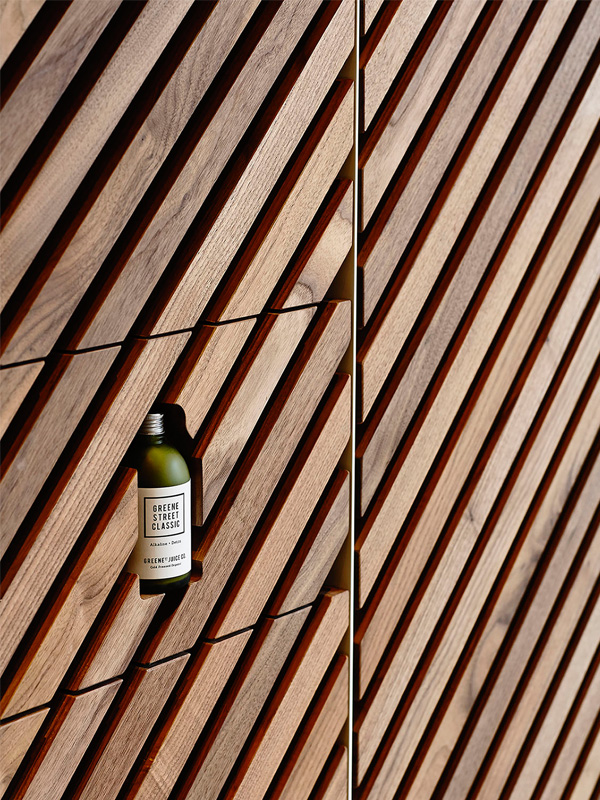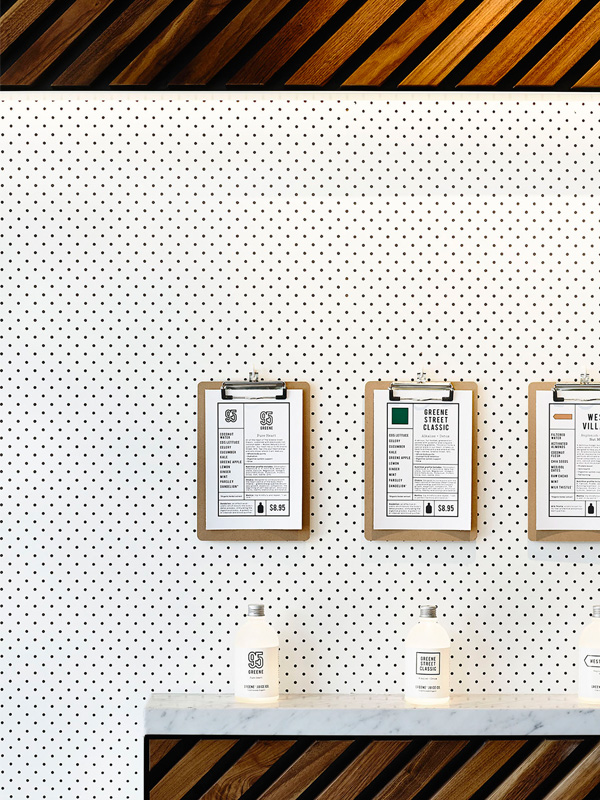
Travis Walton Architecture goes Greene
Travis Walton Architecture goes Greene
Share
Article by ADR contributor Emily Taliangis. Images appear courtesy of Derek Swalwell.
Greene St Juice Co. stands out within Melbourne’s flourishing organic juice-press scene. Travis Walton Architecture has created more than a retail space or ‘grab-and-go’ juicer; instead the Greene St Juice Co. project has become a local icon with a devout following.
The shop’s design and fitout are as organic and meticulous as its products. The design breaks free of traditional over-the-counter sales by incorporating individual timber and stone units that serve as one-on-one interactive spaces for retailer and customer.
This also avoids the unsightly and problematic need to include the wasted space of a counter corner site. The separate units conceal behind-the-scene functions and allow for a more fluid space. With this clever design concept, the retail experience becomes personal and unlike any other. The design facilitates Greene St Juice Co.’s vision to put its customers first.
The sophisticated Manhattan-inspired design displays industrial and free-flowing structures that work in harmony; a hard, urban atmosphere is softened by natural elements. The shop’s transparent walls marry the indoors and outdoors, and the natural and man-made – not unlike its juices.
You Might also Like



























