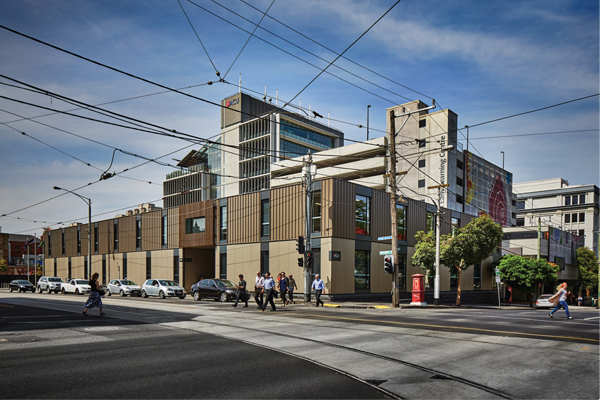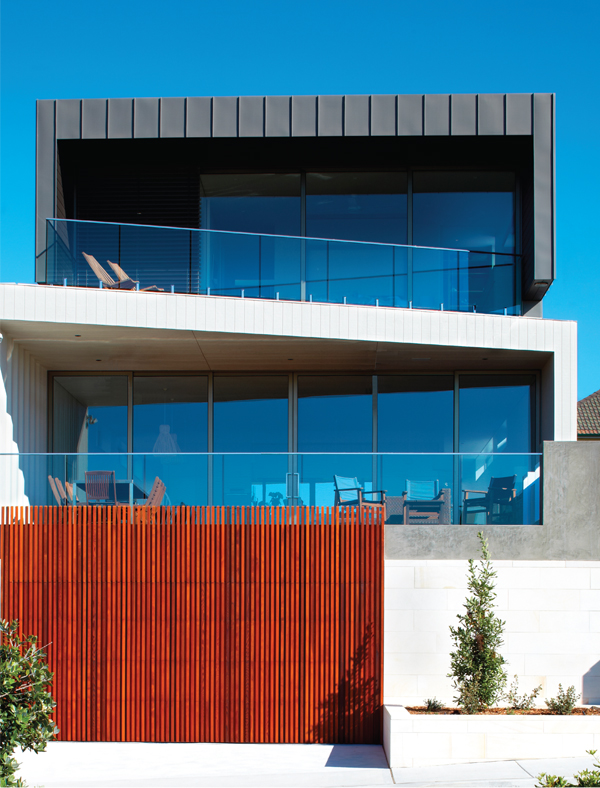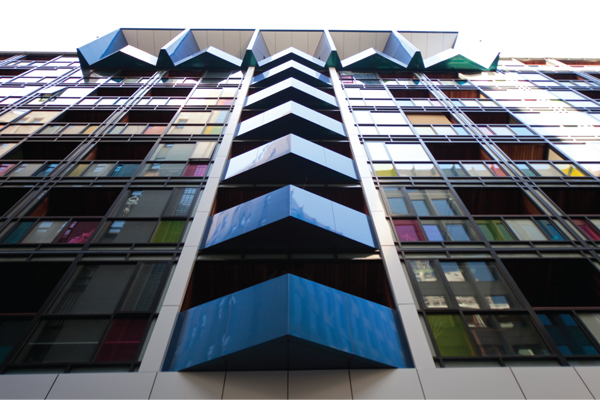
Modular: the new frontier
Modular: the new frontier
Share
Above: The Mirvac Display Suite at Docklands is formed by four cylindrical modules with a glazed curtain wall, designed by Michael Wiener of Mirvac Design in collaboration with Modscape.
With its intricate stonework and soaring pinnacles, the unique form of Antoni Gaudí’s La Sagrada Família seems anathema to prefab construction. Dispelling the connotations of bland standardisation that prefab conjures, La Sagrada Família is a potent symbol that even the most intricately detailed and iconic architecture can be produced offsite.
‘Instead of having people up 80 or 90 metres in the air laying stone in the old manner, they’re bringing in large panels where the stone’s already assembled in place much more safely and efficiently,’ says Mark Burry, University of Melbourne’s professor in urban futures, who has been a consultant on La Sagrada Família since 1979.
‘There is a revolution in producing bits of buildings offsite,’ says Burry.
Universities like ETH Zurich are conducting experiments with robots and drones laying bricks and ‘contour crafting’ concrete much like a giant 3D printer. Meanwhile on the streets outside these testing grounds, hybrid forms of offsite and onsite production are being undertaken.
‘It’s a bit like the space program,’ says Burry. ‘If you do these iconic buildings – find ways to get them done more quickly, efficiently, cheaply – that will trickle right down through the industry.’
In fact it’s with factory-complete volumetric modules, rather than bits of buildings, where prefab is receiving a wave of renewed interest.
Much like shipping containers, modular cells are constructed offsite in factories, transported to site and hoisted into place. Logistics dictate the size of modules. They have to fit on a truck. Unlike shipping containers they are designed to be extendable and reclad.
In 2010 Australia’s first multi-residential modular construction was craned into place in Melbourne’s CBD. The Little Hero apartments, designed by Fender Katsalidis with Hickory Construction, stacked 63 one- and two-bedroom apartments for its eight-storey building. It took just 20 working days. Since then the Unitised Building system Fender Katsalidis developed, and Hickory has licensed in Australia, has seen 16 further modular buildings from single level to high-rise completed in this country – from boutique hotels such as the Schaller Studio in Bendigo, Victoria to the Duffy Primary School Learning Centre in Canberra, ACT.
‘It’s incredibly quick construction,’ says Brendon McNiven, a structural engineer and principal at Arup. ‘You’re talking about putting up three to five storeys in a day.’ In China, a 57-storey modular building has recently been completed in just 19 days.
Individual residences are also receiving the modular treatment. ‘What’s occurring today in Australia is not just a trickle or a new wave,’ according to Modscape’s Jan Gyrn. ‘It’s a tidal wave.’
Prefab represents approximately 20 percent of construction in the US and up to 74 percent in parts of Europe, according to Damien Crough, founding director and chair of industry body, PrefabAUS. However those industry estimates suggest it’s only three percent in Australia. ‘We are aiming to grow it to 10 percent in the next five years,’ says Crough.
Still, for proselytisers like Crough and Gyrn, prefab presents numerous advantages, notably speed and efficiency. Working in a structured, weather protected, industrial setting not only improves the safety of workers, but more sophisticated technology leads to greater accuracy and consistency of the components.
Modular goes that step further.

Australian Catholic University (ACU) acoustically designed modules on a prominent corner in Fitzroy, Melbourne designed by Modscape
‘The buildings themselves are lightweight, so the amount of materials and work in the ground is less,’ Crough explains. ‘Footings are reduced due to the reduced weight of the building above so there’s cost saved in the time and work and materials in the ground when compared to a conventional building.’
Prefab also improves sustainability in terms of materials wastage, because it’s designed to be an exact fit. ‘We did a comparison between modular and a conventional building site against one of our buildings and we had 90 percent less waste in the factory over the same period of time for the same output,’ says Crough, who has worked with Katsalidis and Hickory for the past eight years. ‘Of that 90 percent reduction in waste, 91 percent of that waste was completely recycled.’
Rob McGauran, co-director of MGS Architects, proposes modular construction as an answer to community and neighbourhood concerns, where there are sensitivities to noise (such as dormitories for universities), for example, or traffic flow (such as railway stations or the CBD).
Other advocates, including RMIT University’s head of property, construction and project management, Ron Wakefield, suggest prefab construction may even provide an antidote to a skills shortage in the construction industry and alleviate a housing affordability crisis.
But to do all that, prefab must first fight an enduring image problem, stemming from its long and colourful history.
‘Prefab is not a new idea in Australian architecture,’ says University of Melbourne’s architectural historian and chair of architecture, Philip Goad. ‘Many of Australia’s earliest houses were prefab cottages brought out on ships. The first government house in Sydney and Governor La Trobe’s cottage residence ‘Jolimont’ [in Melbourne] are prefab houses. It was one of the great colonial projects: how do you bring immediate settlement to a place and create an industry? English manufacturers in Liverpool and Birmingham were manufacturing prefab houses that could go all over the globe. Australia was just one of the locations.’
The second great wave of prefab occurred after World War II. To cope with a housing shortage, military factories that once produced the likes of the Bristol Beaufort bomber were retooled to produce the steel-clad Beaufort house. Later, the mining boom of the 1950s and 60s required housing solutions in remote areas such as Shay Gap and Mary Kathleen.
Yet, ironically, its importance to development and solving housing issues in Australia is largely responsible for its lack of mainstream success.
‘Prefabs were always modest,’ says Goad. ‘Even the governor’s prefabs were modest and quickly added to. That’s partly behind the reluctance of the Australian buying public to persist with it. Psychologically a lot of people see [the] prefabricated house as ‘making do’ and not really what one would want to live in permanently.’
In the US, too, stigma surrounding prefab prevails, according to Wakefield. ‘The majority of modulars built in the US are HUD code [Department of Housing and Urban Development] homes. These are associated in the public mind, rightly or wrongly, with trailer park homes.’
Wider acceptance, says Goad, requires ‘marketing modular homes as slick desirable things and a clever way to live, as opposed to solving circumstantial needs often associated with workers or disaster relief’.
What’s exciting, says Crough, is that modular construction is design-led.
With its cantilevering apartments and projecting frames, the One9 apartment tower in Melbourne, designed by Amnon Weber Architects and constructed by Hickory Construction, alters any allusions to modular architecture being simply a glorified shipping container.
‘In One9 we went to a lot of effort to showcase what can be done with modular,’ says Crough. ‘Even if this were an in-situ construction it would be recognised as a great looking building.’
Just as architects developed the Unitised Building system so, too, architects are advancing the new modular home market, says Crough. ‘The Modscapes, the Prebuilts and the ARKits are all driven by architects, driven from day one by design. That’s why you’re getting these amazing buildings and homes, with technology, modelling and BIM allowing you to create beautiful designs. If you didn’t have [the technology] you couldn’t do it. The designs are tighter, better sealed, better performing, all these things.’
Companies like Modscape offer a ‘bespoke’ service that can fit-out and clad the modular designs in any product or material the consumer desires, from Corten steel to Rheinzinc and timber.
Design and sustainability are half the reason behind Modscape’s success, says Gyrn, the other is nerves. ‘For our client base, that certainty and ability to deliver a project on time and to budget is probably 50 percent of why they go down that path,’ Gyrn says. ‘With prefab, because we build in a nine- to 12-week period, that rapid construction forces us to have a very high level of documentation, which in turn means there’s an immense degree of design resolution. The grey areas that go with converting a design to construction are eliminated at the start. [Because] we’re in a controlled environment if we say it’s going to be installed on 1 November it will be.’
Arup’s Brendon McNiven agrees: ‘It’s hugely about risk. It’s the cost of financing, the exposure to weather, neighbours and the public. So the less time you can be on site and the fewer people you have on site building, the smoother your project is, because you’re keeping all your risks offsite in a factory, where you can manage them. The main driver for us, particularly on the larger projects, is just speed of construction.’
If avoiding risk by constructing offsite attracts clients to modular construction, paradoxically it’s also why at the big end of town they are shying away from modular high-rise. Banks are nervous because up to 60 to 70 percent of the building structure and its fit-out may be manufactured in an offsite factory, says Crough. ‘The banks want security over that [in case the developer goes bust].’
Meanwhile some contractors are also nervous. ‘The construction industry is pretty slow to change,’ says McNiven. ‘It’s because contractors are very concerned about risk. The lowest risk way of doing a job is to do what you’ve done before, because you know what the pitfalls are.’

Clad in a combination of zinc and timber, this three-storey Sydney home incorporates a masonry ground floor and features six bedrooms. Designed by tessellate architecture and design. Image courtesy Prebuilt.
Arup is one of the founding members of the Australasian Modular Construction Codes Board, a group that recognises the need for more information on the modular industry.
In Australia the changes producing the third wave of prefab construction relate to increasing technical efficiencies coupled with a housing affordability crisis. For some it’s also seen as both a potential replacement to a collapsing car manufacturing industry and an antidote to a waning building workforce.
‘We’ve got a skilled workforce at the moment but the skill level is reducing,’ says Wakefield. ‘We don’t have the same apprenticeship system we had 20 years ago and trades seem less attractive to young people.’
‘The whole automotive supply chain is becoming available,’ says Crough. ‘Hickory Construction is using the automotive supply chain as engineering expertise in its modular bathroom business. Engineers, design managers, CAD designers, production engineers, production managers. The CAD guys are a direct fit. They slide straight in. Companies such as Heller, which makes headlights, are already diversifying and now make architectural lighting. CME, which makes underbody parts for Holden Commodores, now make architectural splashbacks you can buy through Bunnings and composite shower bases available through Reece. What PrefabAUS is trying to do is bring all these people together to collaborate.’
While the potential exists for cost savings, who receives them? ‘One of the real issues ultimately is that the efficiency achieved through that the developer absorbs rather than being passed on to the purchaser,’ says Shane Murray, Monash University’s dean of art, design and architecture. ‘As you make technologies of construction cheaper and easier and more efficient there’s no guarantee the saving goes on to the market.’
Nevertheless cost savings, greater efficiencies and better outcomes await. Indeed state government projects, such as VicUrban’s The Nicholson in East Coburg, Melbourne, have already explored modular construction using the Unitised Building system developed by Katsalidis.
‘The Nicholson [apartments] were very well priced and affordable,’ says Crough. ‘That was a combination of social housing, NRAS (National Rental Affordability Scheme) and market product. Government should be right behind this. What about all the childcare centres and schools and all the other buildings that need to be delivered urgently? This is the delivery model that will deliver in half the time and support local industry. There are huge opportunities.’
Spaces have a new frontier.
This article appear in AR140 – Small Spaces, available on Google Play and Zinio.

















