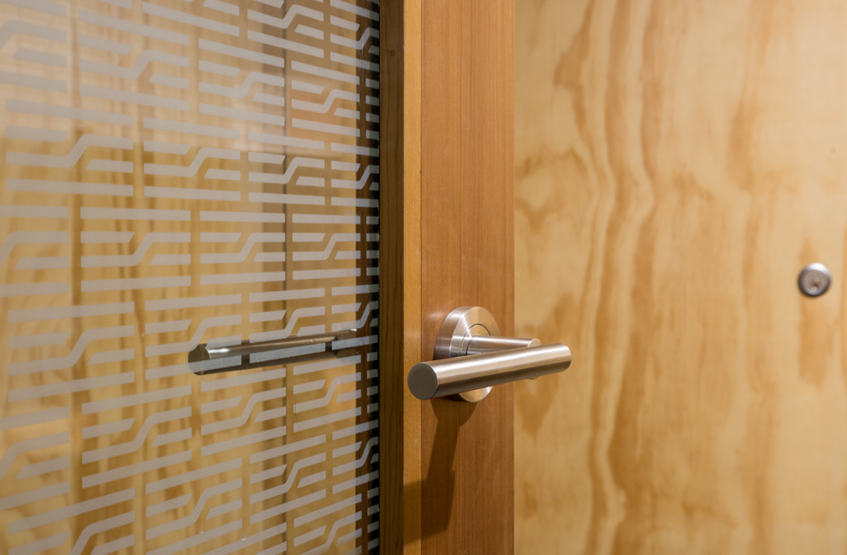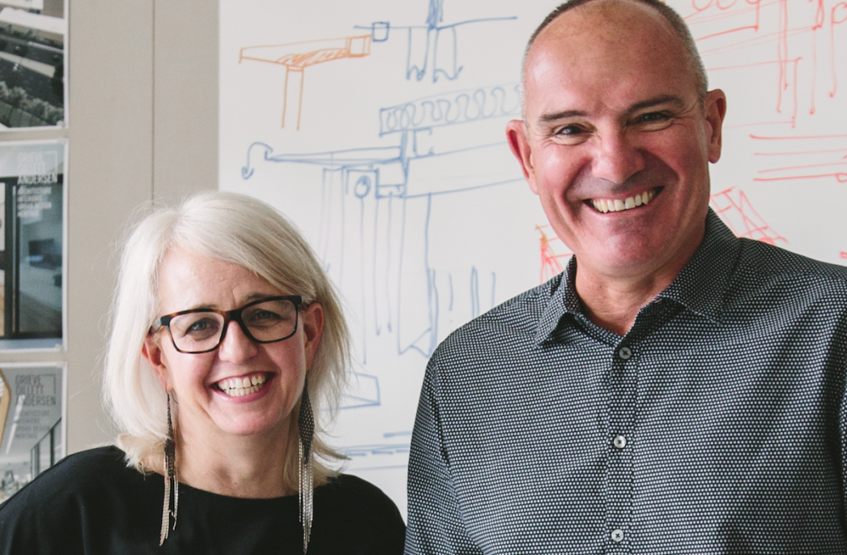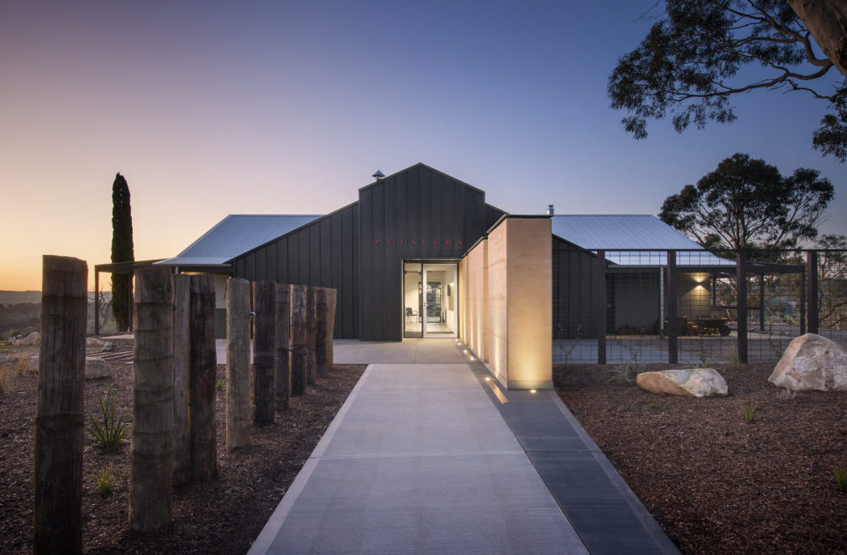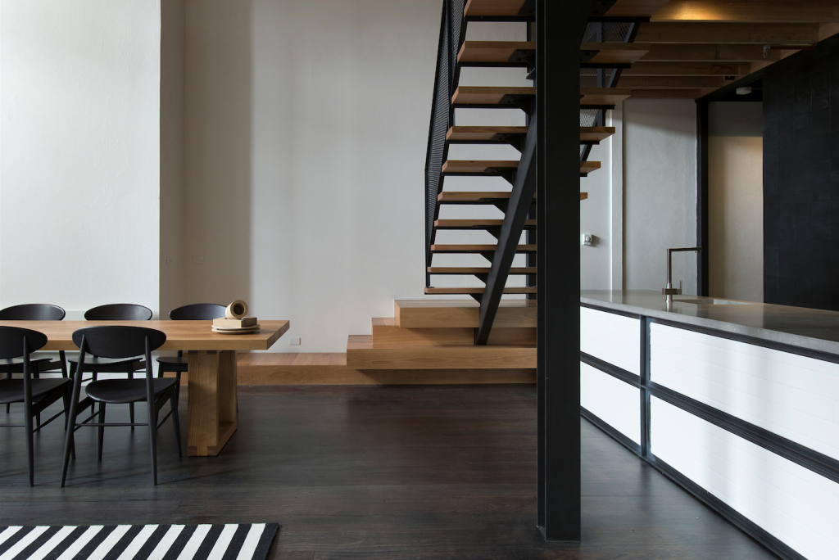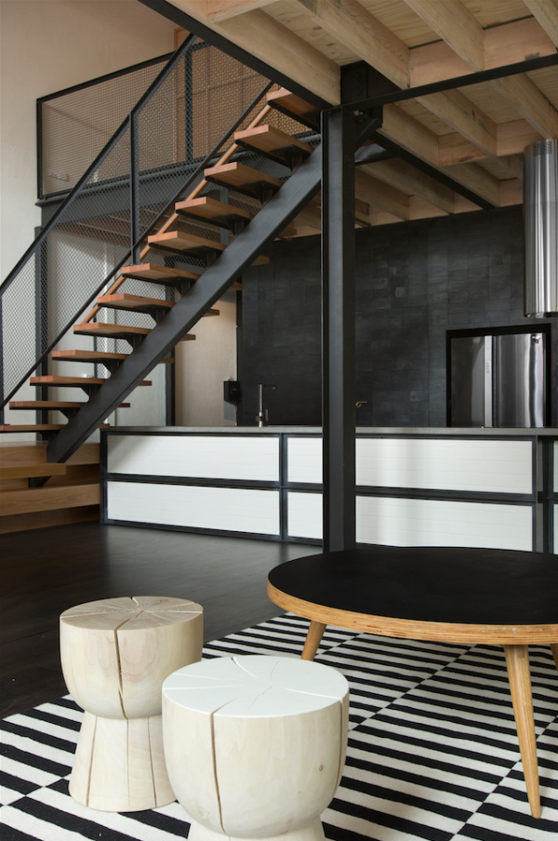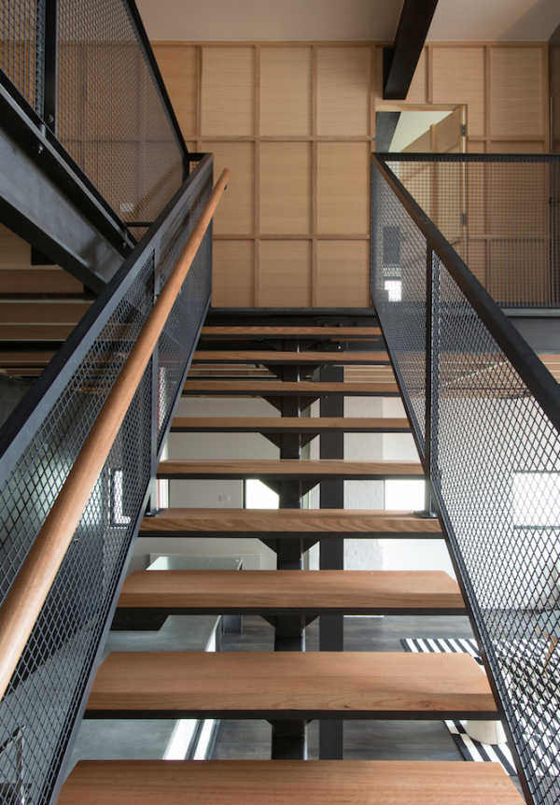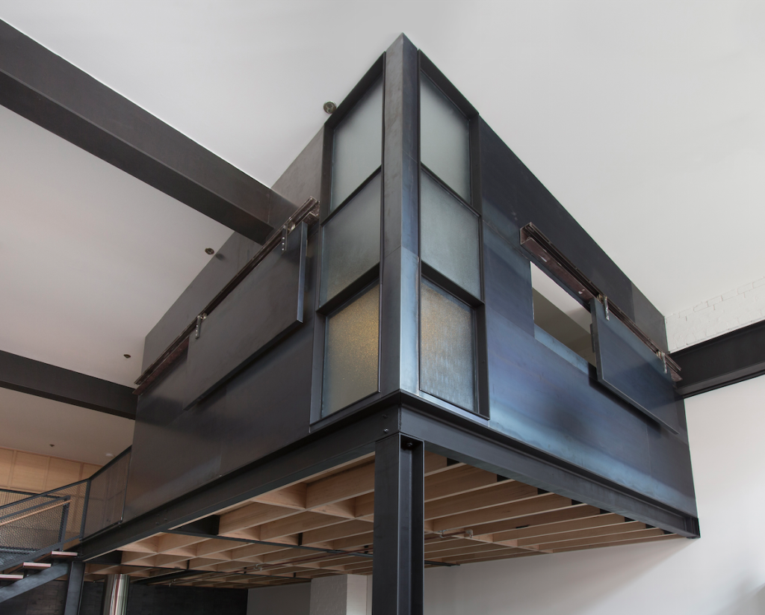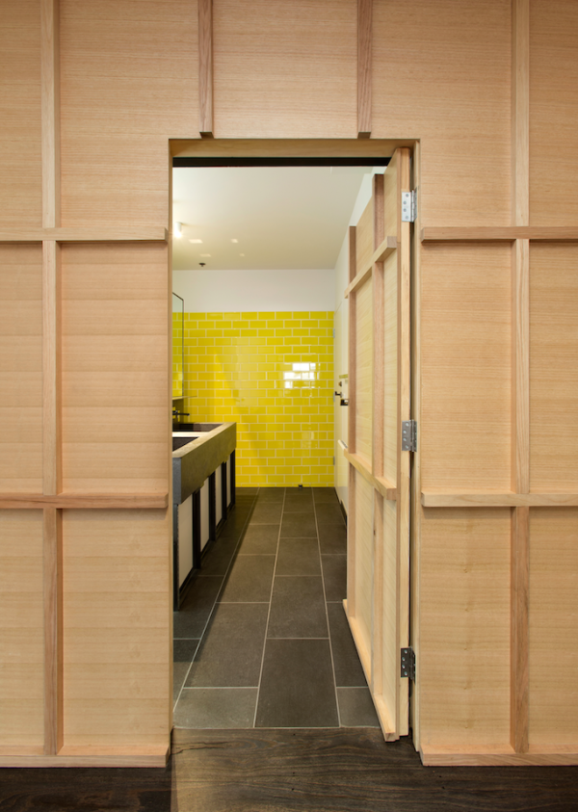
Tinderbox by Breathe Architecture
Tinderbox by Breathe Architecture
Share
Architect: Breathe Architecture
Project: Tinderbox Warehouse
Location: Melbourne, Australia
Review: David Harrison
Photography: Andrew Wuttke
Bridging Oxford Street and the rear lane of Little Oxford Street in Melbourne’s Collingwood, situated in a late-19th century Foy and Gibson historic brick warehouse complex, the Tinderbox Warehouse by Breathe Architecture uses a simple plan and minimal material palette to retain a meaningful connection to the building’s past.
Early site inspections by the architects revealed the warehouse had been turned into apartments with a series of ill- considered conversions and had lost any connection with its rich industrial history. With the building described as a fire trap, the practice latched onto the conceptual possibilities relating to the term ‘tinderbox’ and its three core elements: flint, tinder and fire steel. This common 18th century fire starting kit inspired a material narrative, with the majority of the building kept to a natural pale timber, with accent colours of red, yellow and charcoal black.
While the exterior of the warehouse remained largely intact, internally the previous apartment fitout had turned its back on the voluminous proportions of the historic shell and divided it into small compartments. By the creation of a double-height void inside the existing red brick facade, the new interior expresses the warehouse building’s original scale and intent.
The client’s brief prioritised a need for improved internal connectivity and flexibility, allowing the building to adapt to the family’s evolving lifestyle.
Their immediate requirements included three bedrooms (one of which would initially act as a study) and an upstairs play space that retained a visual connection to the open plan living and entertaining spaces below. The architects decided that by pushing the service spaces to the rear of the plan and stepping the mezzanine around a central double-height space, these basic elements could be successfully achieved, while celebrating the historic roots of the building.
A long galley kitchen was created using an island of white painted bricks bound with a grid of blackened steel. Set beneath the mezzanine, the kitchen’s back wall uses sheets of plywood routed wih a rectangular grid pattern and then stained black. These rectangular blocks appear like the end grain of stacked timber beams and create a dynamic contrast with the white brick island bench that sits immediately in front of it. Behind the kitchen a row of three small rooms house the main entry area, with storage for coats and shoes, a walk-in pantry within easy access of the kitchen and a second bathroom with integrated laundry. This second bathroom is within easy reach of the living/dining area and includes a bathtub unlike the main bathroom upstairs that, while spacious, opts for a long double washbasin and shower arrangement.
Echoing the upper level’s use of exposed solid Tasmanian oak studwork and Tasmanian oak-faced plywood, the floor joists of the mezzanine are left unlined, retaining an authentic warehouse feel while adding a simple textural geometry. The blackened steel railings and steel sheets used to clad the room, which extend into the double-height void were sealed with Penetrol to prevent corrosion, but are otherwise left in their natural state. This combination of natural wood, charcoal and black is only interrupted by the large timber warehouse doors in fire engine red and by the glazed bathroom tiles in yellow.
The doors are almost two-storey, large enough to drive a truck through, testament to the building’s former life as a distribution warehouse. Within these doors a more conventional-sized access door has been retained, complete with agricultural gate hinges. In a similar way, the history of the building is expressed through the use of functional details – tiles laid in a brick-bond pattern and steel mesh staircase infill panels. Furniture specified for the project is similarly restrained, with oak being selected either in its natural form or in a black- stained finish. Rough-hewn Eggcup stools, the Locator dining table and Model 170 chairs – all from Mark Tuckey – share a suitable humbleness in combination with obvious solidity.
Tinderbox is an excellent example of adaptive reuse, employing a ‘long-life, loose- fit’ strategy that provides a highly liveable space, while enabling the historic structure to remain largely intact.
You Might also Like
