
The Parlour Room by Alex Morrison Interiors promotes relaxation and empowerment
The Parlour Room by Alex Morrison Interiors promotes relaxation and empowerment
Share
The Sydney-based interior design practice redesigned leading beauty salon The Parlour Room to reflect cherished company values of inclusivity and comfort.
The Parlour Room is located in Clovelly, a small coastal suburb in the eastern beaches of Sydney and operates as a multi-purpose beauty destination committed to making clients look and feel unstoppable.
The recent redesign of the salon by Alex Morrison Interiors sought to not only capture the company ethos through natural accents and tactile materiality, yet also deliver a blissful and airy sanctuary for clients and staff alike.
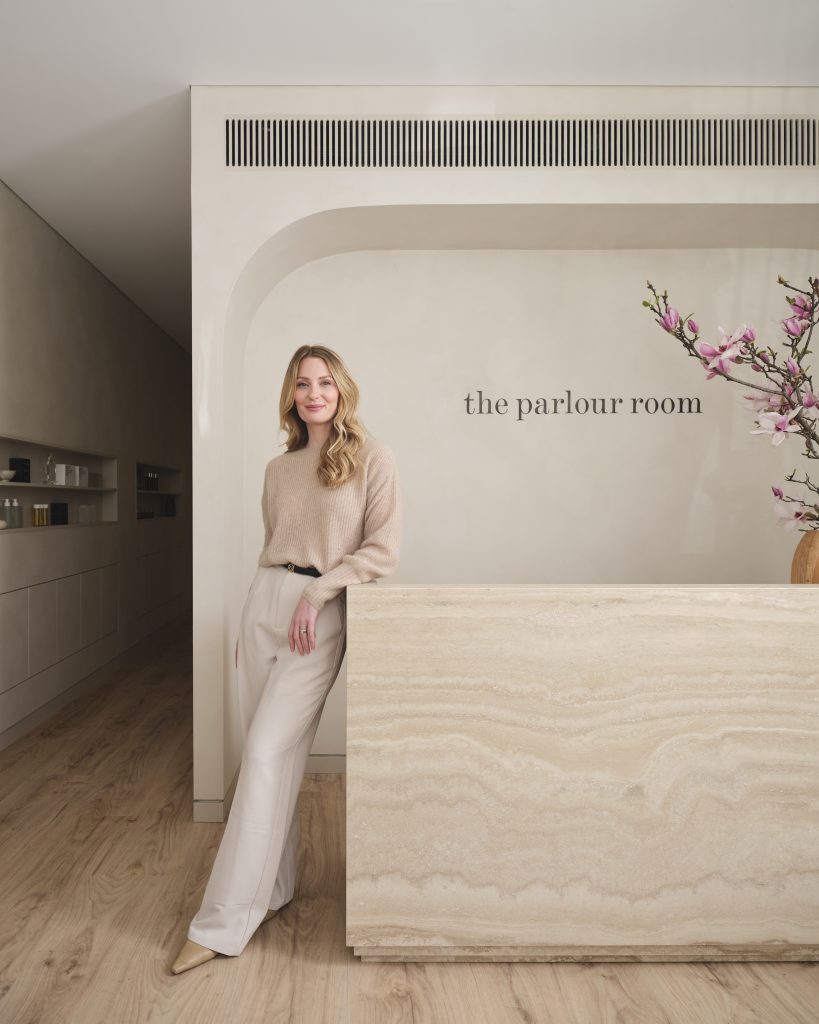
Five years since the last renovation necessitated a revamping of the space, according to The Parlour Room owner and founder Natalie Ferrari, who is greatly satisfied with how the new interior fitout communicates the company’s identity.
“Alex Morrison Interiors produced a look that offers a tactile experience of tonal and timeless materiality for our clients – allowing them to indulge while they move through the spaces, surrounded by our positive and empowering community,” says Ferrari.
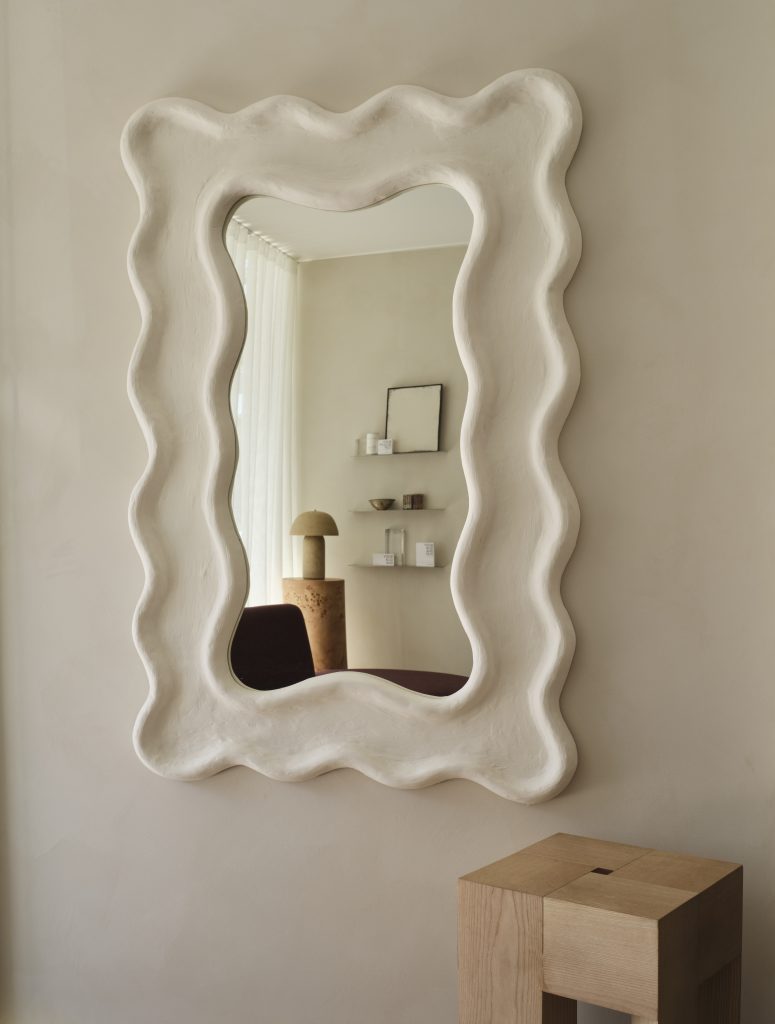
An airy and rejuvenating oasis
Alex Morrison Interiors – shortlisted in last year’s IDEA awards for the Autore Moda flagship store – was guided by a brief to transform The Parlour Room into a soft, textured and sustainably-designed oasis.
The salon consists of a reception area and downstairs nail room. A bespoke burgundy sofa and violet marble coffee table is a highlight of the reception area and contributes to the feeling of comfort and ease desired for clients upon entry.
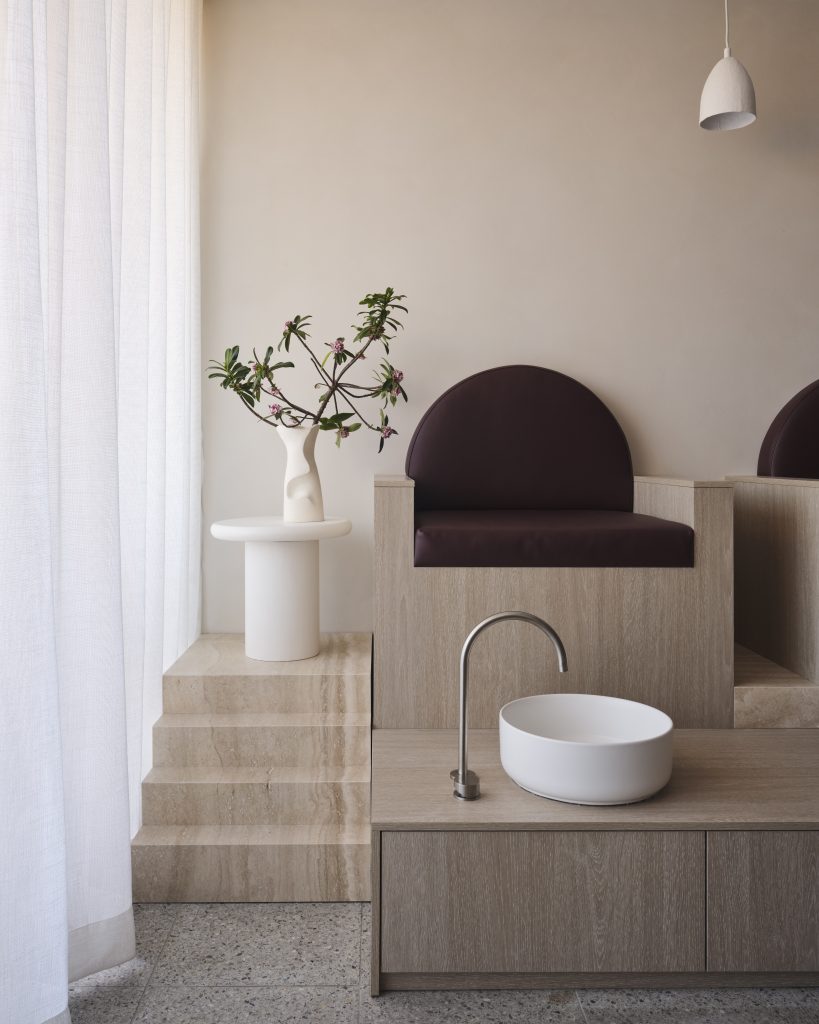
Additionally, the travertine-toned reception desk and stainless steel shelves invite clients to delight in the homely and calming atmosphere the salon prides itself on exuding.
As clients move into the nail room, a pedicure station with seats that boasts the same burgundy tones and travertine detailing of the reception area ensures cohesion in the design language.
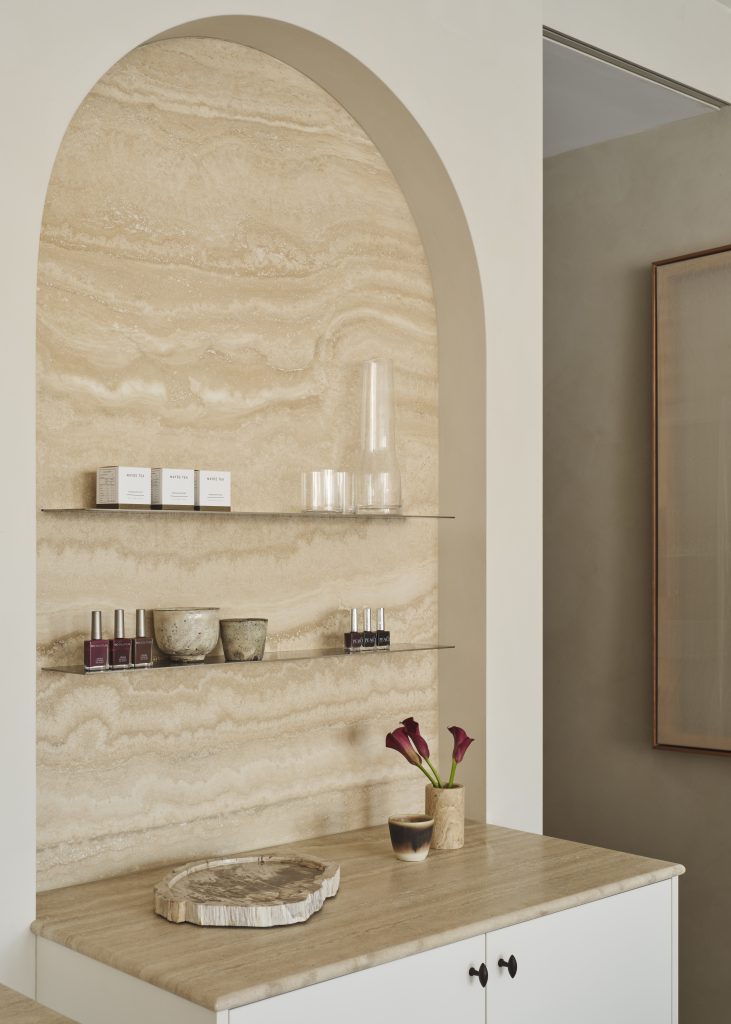
Embracing different tactile experiences
A manicure table is positioned in the centre of the space on grey terrazzo flooring and enclosed by vibrant textured walls, travertine arches and curtains that are guaranteed to move gently in the nearby ocean breeze, blurring the indoor and outdoor and facilitating connections to nature.
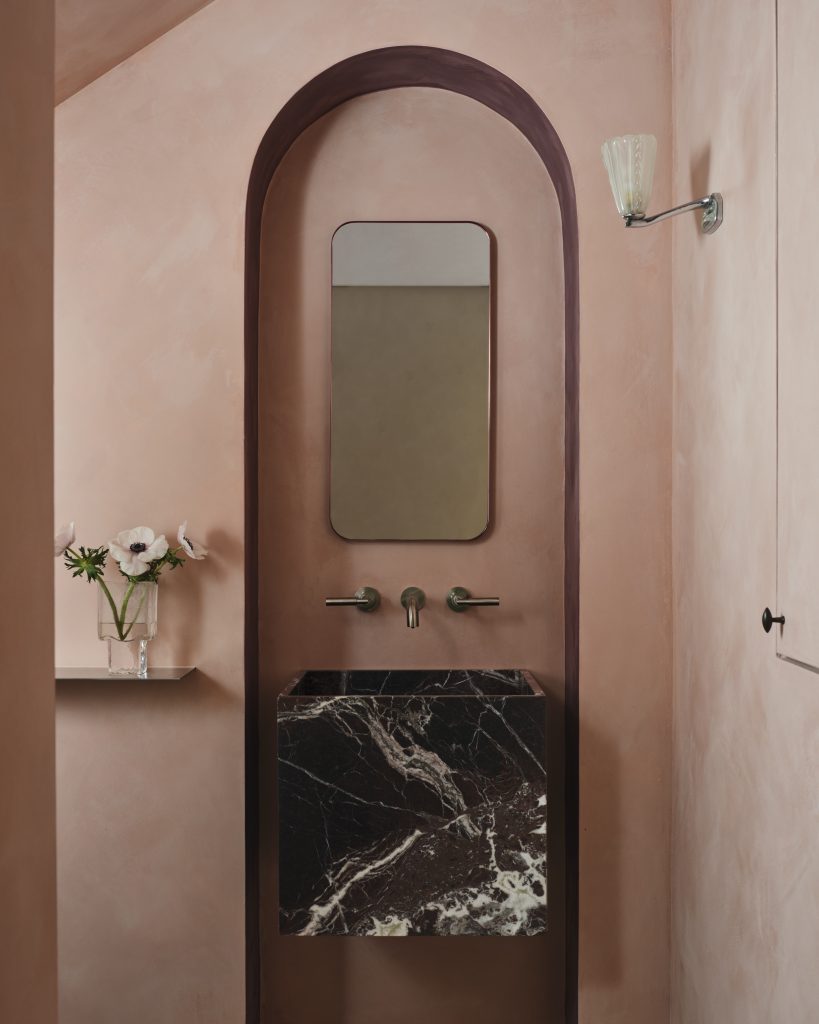
The eponymous owner and founder of Alex Morrison Interiors explains how all interactions with joinery were judiciously selected.
“The interactions with joinery have been carefully considered to balance the room, offering a different tactile experience for each respective treatment,” says Morrison.
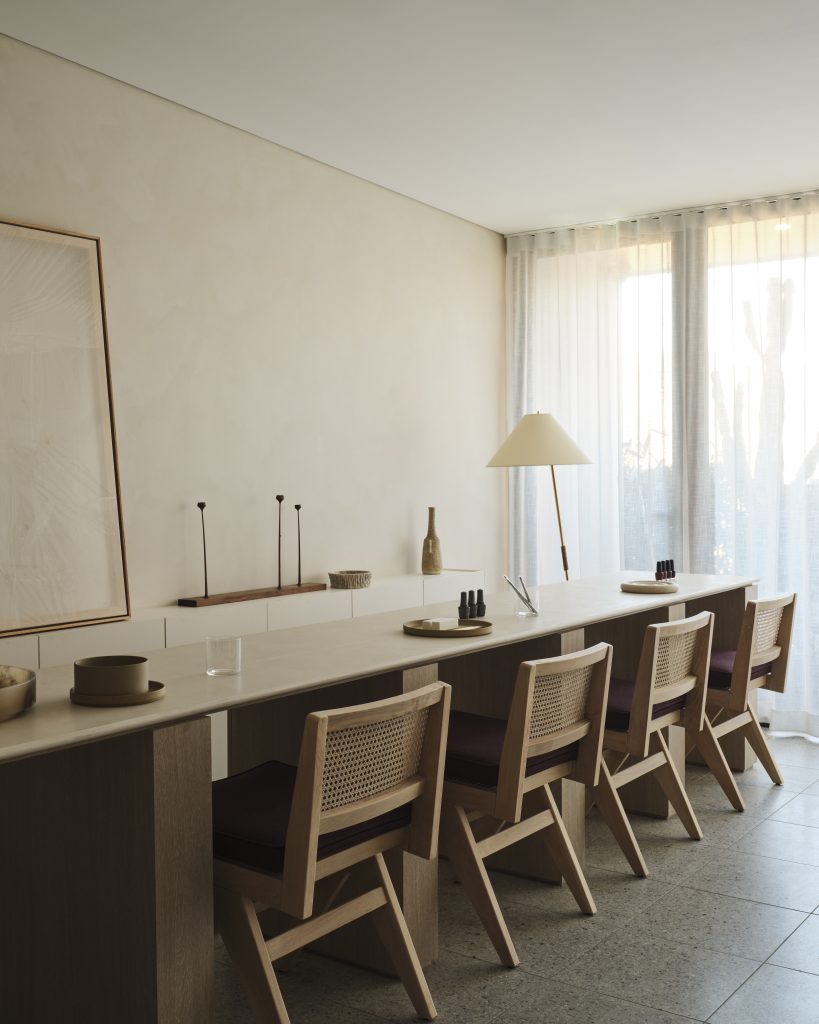
Designing to maximise long-term functionality and sustainability
The project was not exempt from challenges and obstacles, albeit valuable learning experiences, as Morrison reflects.
“The main challenges were ensuring we had the right finishes to sustain the functionality of the space. We spent weeks testing samples with acetone, tint and fake tan – you name it!” says Morrison.
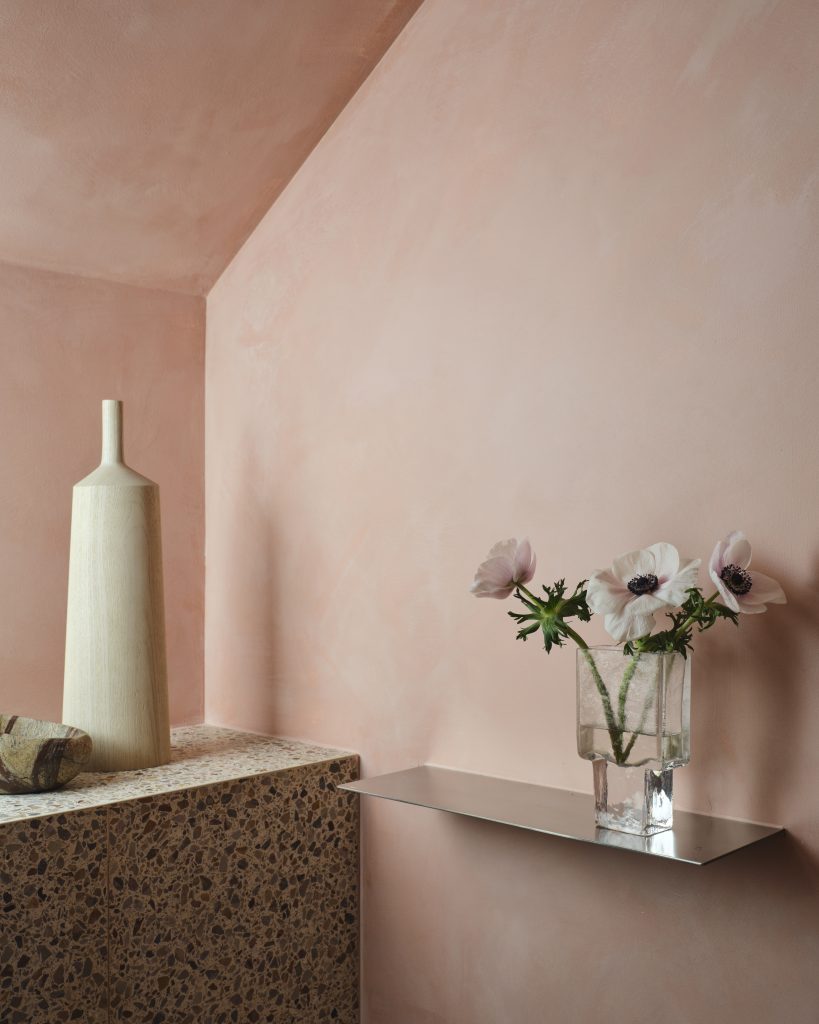
“It was really important that we undertook these steps in the initial stages of the design process to ensure we were creating something sustainable.”
The Parlour Room shines as a thoughtfully designed, relaxing and invigorating haven for users of the space to feel unrestrained and powerful in their bodies.
Photography by Dave Wheeler.
Styling by Claire Delmar.
Read about how Alex Morrison nails a balance between the contemporary and classic in design.
















