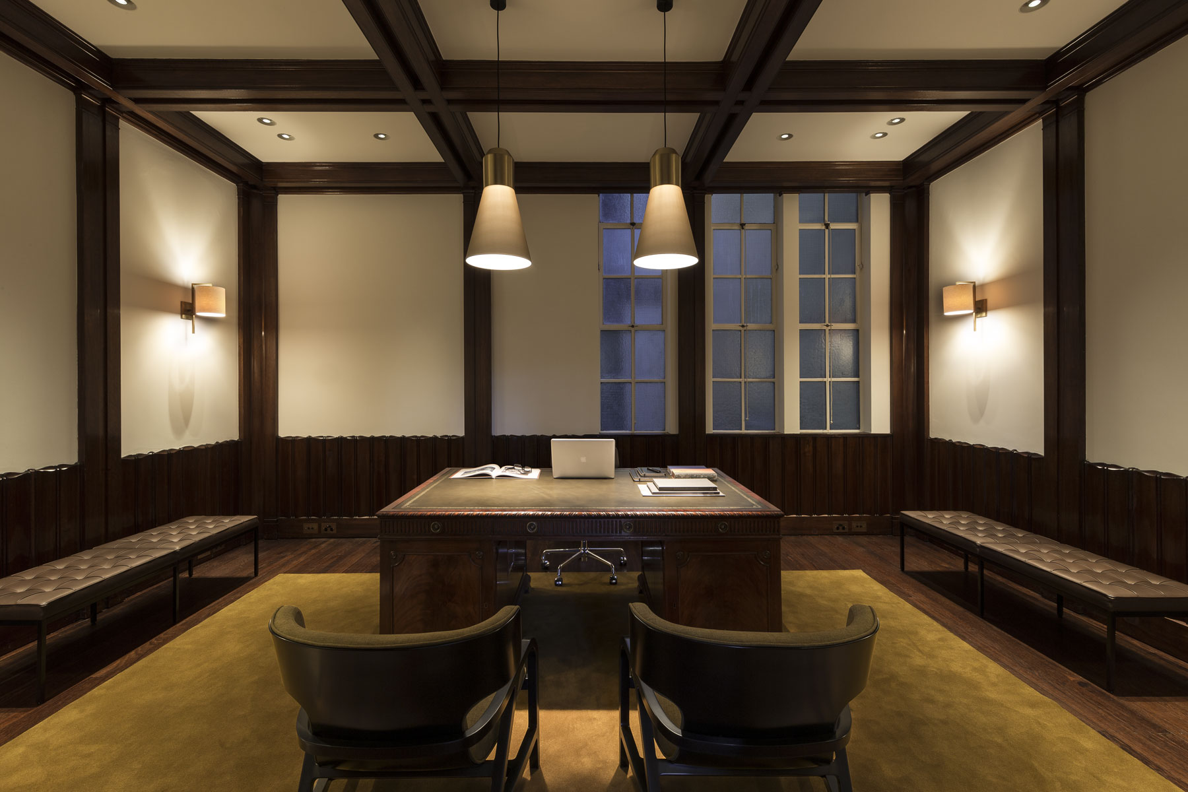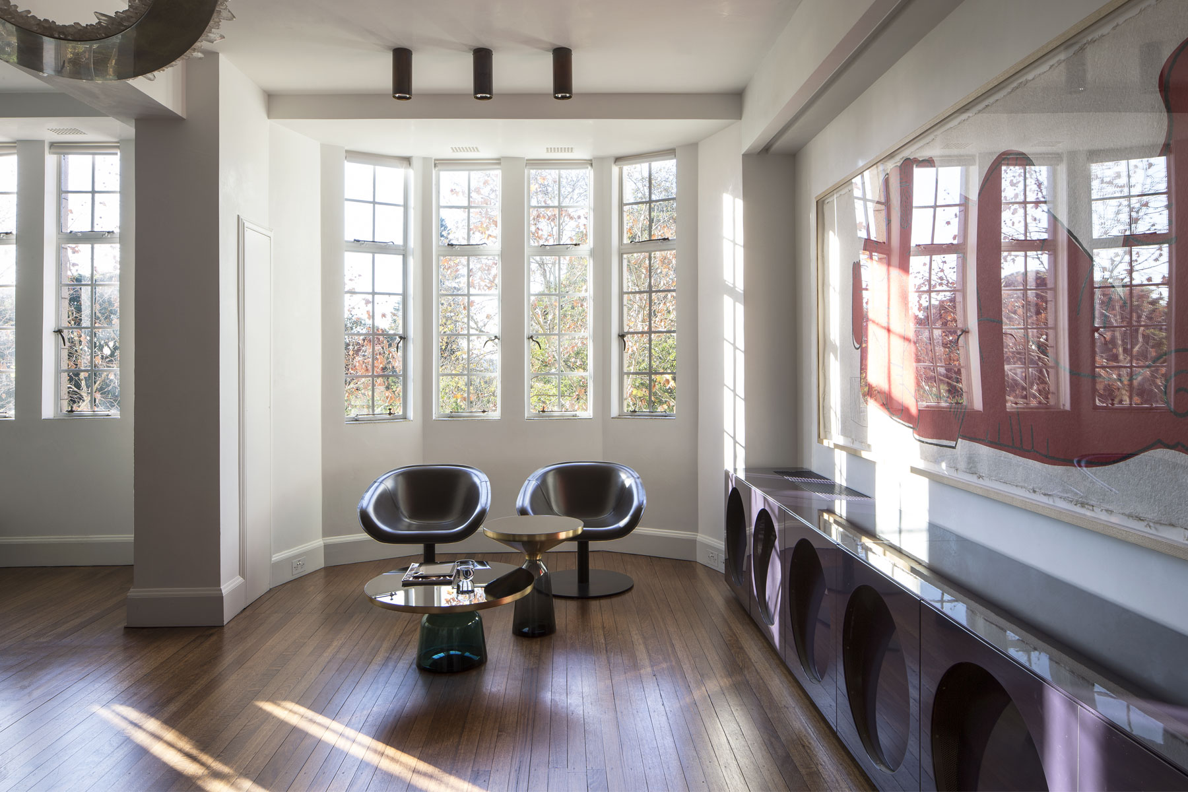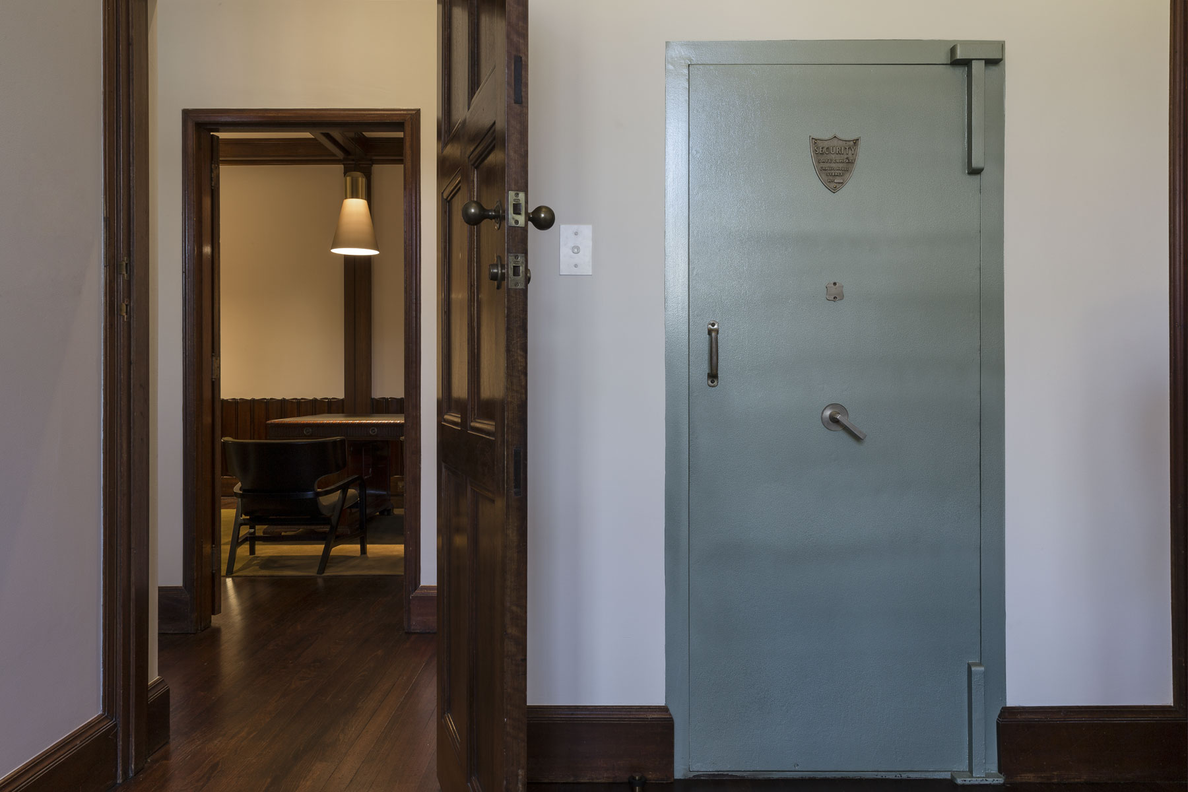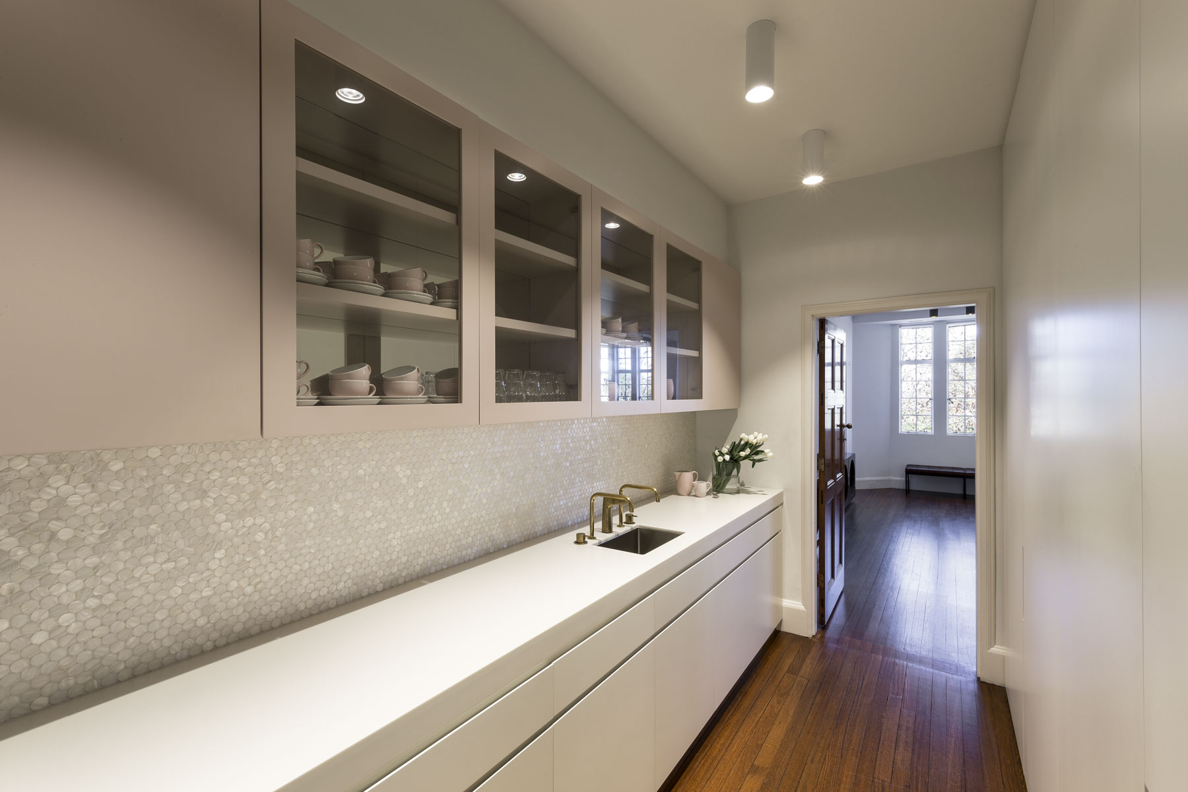
The opulence of age: British Medical Association House
The opulence of age: British Medical Association House
Share
Practice – Smart Design Studio
Project – Dr Morris suites: BMA House
Location – Sydney, Australia
Text – Gillian Serisier
Photography – Ross Honeysett
Completely beautiful, respectfully embracing of history and functionally modern, Smart Design Studio’s ongoing relationship with British Medical Association House (BMA House) is extraordinary.
Over the past 14 years, William Smart has been engaged to restore and bring back to life suites on three floors as Dr Morris has taken ownership. The most recent set of suites to benefit from Smart’s touch are those on level 1, which Morris purchased with the express purpose of ensuring their return to glory.
An historic landmark in its own right, at 12 storeys BMA was a veritable skyscraper of its late 1920s era, winning the (UK) RIBA Award for Street Architecture in 1935 and the inaugural Australian awarding of the (UK) RIBA Bronze Medal. Nestled into the rise of Sydney’s Macquarie Street with views across the Botanic Garden, BMA’s façade of sandstone is rather fabulously decorated with giant medieval knights complete with shields to ward off evil. Further decorated with beautiful tiles, terrazzo and gargoyles, the building’s only shortcoming was insufficient funds, which saw the finer detailing petering out as the floors ascended.
Some of Smart’s earliest work on the building has addressed this shortcoming with the complete re-flooring of the ninth floor suites with French oak in a chevron herringbone pattern. These suites also benefited from the deep lustrous finish of organic powder paints, which, as Smart describes, was mixed, painted on, then closed up for at least a week to dry. Effectively, the large areas of single materiality and tone simplified the form of the rooms, which Smart has opened and brought back to the original architecture. Importantly, he allowed the foibles of the original architecture to remain despite disparate ceiling heights and the oddity of a gusset corner fold. Smart’s approach was simply to visually clean and tidy to bring a sense of calm to the space. “In an old building like this you have haphazard columns and beams.

Maxalto Fulgens chairs by Antonio Citterio are paired with an antique desk in a room where lighting can shift from the ambient glow seen here to be entirely focused on the walls when art is hung.
Our job as architects is to try and let all of that be the way it is, but bring order to the rooms,” says Smart. Part of creating that order was the decoration of the rooms with Florence Knoll furniture, a decision that has continued as each set of suites has been addressed.
The way the doctors’ individual suites have been treated, that is, as unique iterations of pared back opulence, has also been a continuous exploration. Central to the aesthetic is sparseness, made rich by detail. In one room a Persian rug in shades of gold is paired with a large contemporary painting and mid-century furnishings of the Danish ilk. In another, a slim horizontal Aboriginal painting runs the entire length of the wall, while a large, but simple desk acts like the lower frame to a magnificent view. In other rooms, art, rugs and lamps play similar roles and it is here that Smart’s feel for lighting is exceptional. Rather than light the rooms per se, Smart has chosen to light the art. The result is a slightly rarefied environment, that is, while not domestic, a far cry from the sterility of most medical suites.
So, to the most recent exploration of these concerns… The first and obvious thing to note is the beauty these rooms convey. And not just for medical suites. They are beautiful, rich, textural, serene, harmonious and extraordinarily elegant, no matter what their occupation. Working with Victoria Judge and Kirstin Lynam, Smart has sympathetically returned the rooms to a level of luxury commensurate with the 1920s heritage, while adding the amenity of modernity with discreet and considered grace. The whole comprises five structural bays, the central three of which had been divided and partitioned to create a set of small rooms. In opening the entire central space, the reception area is now generously sized and has regained its connection with the park views.

Channelling Joe Colombo the cabinet concealing the air-conditioning is fabulously seventies and makes a strong statement in partnership with the client’s art collection.
The skill of the design is such that elements like fire doors have been concealed within expanded doorframes, where architrave details give the sense of a continuous form. Similarly, air-conditioning has been hidden behind panelling that visually continues the appearance of the cupboards. “In these jobs it’s a crying shame to put in linear bar grilles and things that are very obvious. We try to really work it into the design, and our job is to get the right proportion and make sure it works with the windows and other details,” says Smart.
Continuing this theme, the desk is both a loving restoration and a means of concealing technology. Built of Queensland maple, the desk and wall of cabinetry has been restored, but not overly so, as Smart explains: “The look we always go for is to show the patina and show the age and not make it look overly restored. We want it to look like it’s been loved, but not renovated.” As such, areas deemed in need of repair have been seen to, but age alone has not been seen as a fault. The result has similarities to the contemporary museum restoration practice regarding vases, where fragments are held together for an overall effect, but the newly inserted pieces, while marrying with the original don’t pretend to be originals themselves. That said, the level of detail is extraordinary, with each piece of brass, for example, removed, numbered, restored and replaced, so that every key lock works.
“In an old building like this you have haphazard columns and beams. Our job as architects is to try and let all of that be the way it is, but bring order to the rooms.” – Willam Smart
The reception desks are gloriously covered in bitter-chocolate leather to give a soft, tactile and non-reflective surface that effectively disappears technology such as fax machines, EFTPOS and the other paraphernalia of a contemporary medical practice. The original floors of tallowwood have been restored with organic oxide that has been mixed as a powder, applied and sanded before being finished with Whittle Wax. “It’s as matt as you can use on a floor and it shows all the scratches and marks, but, like leather, you can add more wax and it just gets better and better,” says Smart, who also points out that the floor showed signs of age. “Water damage, I don’t mind, it adds to the layering,” he explains. And the layering here is superb.

A very cool rethinking of the walkin-safes sees them transformed into storage with fresh Hammertone paint in muted shades of bronze and Hunter green.
Above the narrow runs of tallow, a large and luxurious mustard rug (in reality, a robust carpet) delineates the waiting area, while Florence Knoll sofas in deep teal leather are paired with Maxalto Fulgens chairs by Antonio Citterio and Classicon’s Bell coffee tables by Sebastian Herkner. The slightly carriage-style lamps (Vaughan, Walter Herman Interiors) are the perfect finishing touch.
Three doctors’ suites occupy the remainder of the space and each is unique in the above-mentioned aesthetic language. These rooms also boast a walk-in safe. Again restored to show age, but not damage, they have been finished in Hammertone paints and reappointed as storerooms. Completing this floor is an exquisite little kitchen and the gloriously French, apothecarian aesthetic of tightly abutted white cut-glass tiles that clad the sample dish room.

Lined in mother of pearl tiles, lilac cabinetry (with matching china) and long luxurious expanses of Corian, the tearoom for the mothers’ room is a treat of girly perfection.
“As an architect, hanging out with interior designers, I’ve noticed that they talk about what creates the mood of a room, whereas architects talk about the walls, ceilings, windows and doors that build the room,” says Smart of the project, and mood inducing it is. Here, the sumptuous colours of mustard, teal, deep sea green and rich chocolate are worked as a sophisticated harmony with the sympathetic restoration of a century-old interior. Moreover, it is the form and variety of furniture that provides coherence with the bay windows, while the structural clarity of the whole allows French doors to frame the interior towards an aperture view of the gardens.
This article originally appeared in inside 94 – available now on newsstands, or digitally through Zinio.
























