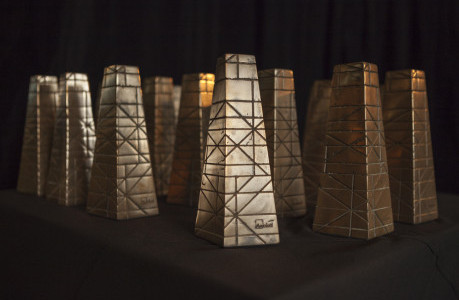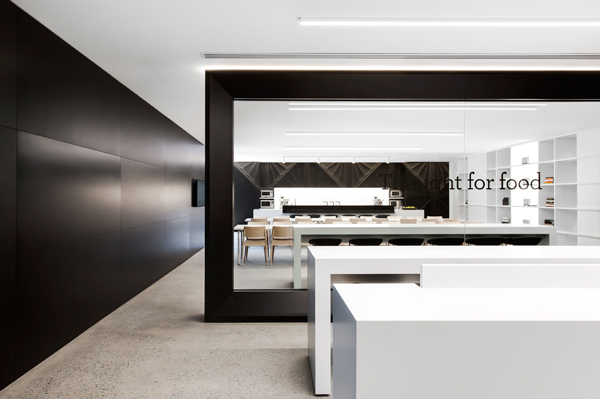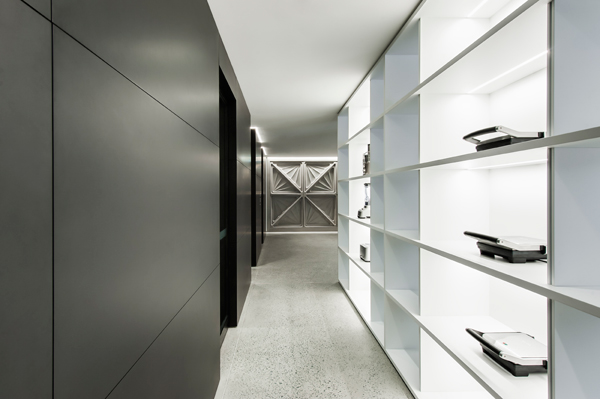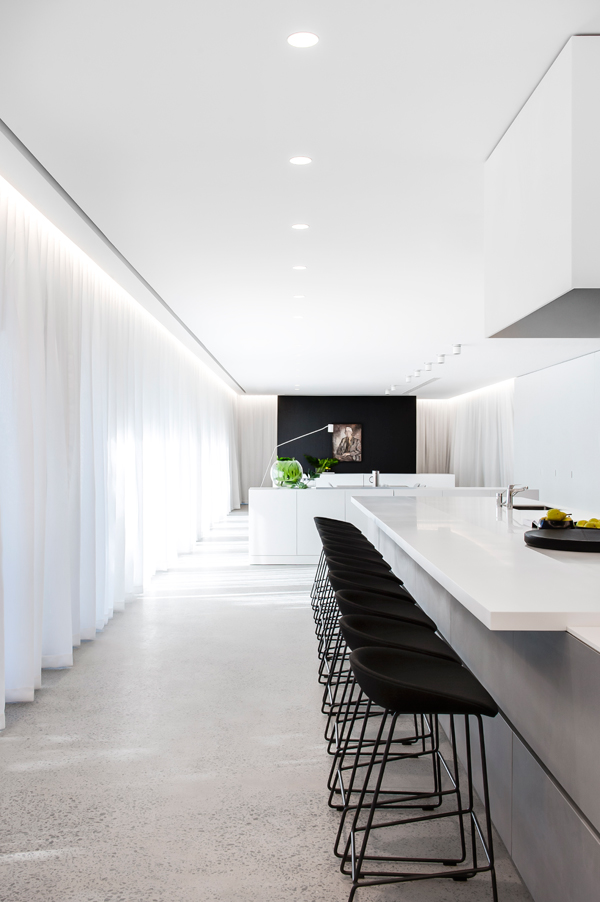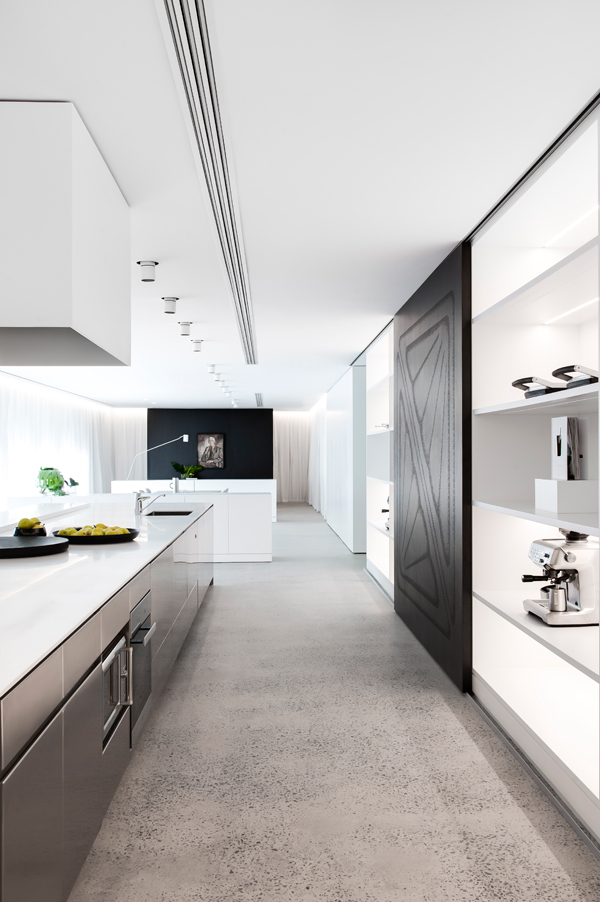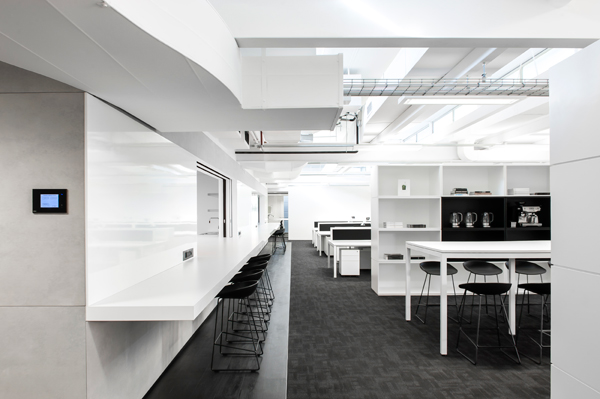
The iconic press
The iconic press
Share
Images by Nicole England.
Approaching the Breville office project from an operational perspective, arnoldlane has created a series of environments that merge areas of expertise in precise relationship to overlapping requirements. And while this is true of pragmatic zones, such as test kitchens between designers and engineers, it is also true of the marketing and meeting areas, which have taken on a domestic ambiance in keeping with the product. Binding the whole is a crisp contemporaneity that heralds Breville’s current innovation and place within the celebrity chef arena, while showcasing the products that have led the way.
Rather fabulously the ‘Breville’ takes pride of place as the hero wall motif. Instantly recognisable, the triangular fan of teardrops has been reimagined – by a set designer in plaster and fibreglass, cast in Breville’s Botany factory – as a series of panels for the main wall of the ground floor reception area. It is, however, a reception area like few others as arnoldlane director, Kathy Arnold, explains: “Breville wanted to activate the idea of ‘food thinkers’. They wanted to move away from traditional reception seating to feel more bar like, where you could get yourself a coffee and have the feeling of one big kitchen.”
To this end, the room comprises an open presentation area of parallel tables and stools (custom Corian benches, Maneto joinery and Hay, About a Stool, Cult). The area has been split and outlined by a large framed glass partition wall with a hidden internal screen to fully partition the room and allow audiovisual presentations to be screened. In its clear state, it features the Breville text ‘Thought for Food’ and draws the eye through to the large sets of tables and chairs (Magnus Olesen folding leg table, Interstudio and bleached beech Billiani Take chairs, Hub Furniture) comprising the staff breakout area, where presumably many Brevilles are consumed. Realised in black for this portion, the 3D Breville motif completes the view, while a two-way shelving system running laterally at the right creates a corridor, contains the staff and reception zones and, provides opportunity for Breville’s wares to be showcased.
The palette of black, white and grey is simple enough to work across the great many iterations needed for this project. Indeed, to give scope, the ground floor includes a call centre, showrooms for Philips and Kambrook, meeting rooms, a generous workspace for 60 (180, growing to 250 overall), plus an engineering department, test kitchen, 24-hour live testing facility, fire test room and manufacture testing.
“They do all their own model making and testing on-site, so we had to accommodate massive CNC (computer numerical control) machines and 3D printing machines that are being used constantly for rapid prototyping, as well as hot rooms for welding,” explains Arnold. There is also an outdoor terrace (Emu round chairs, KE-ZU; Piano outdoor dining table, Tecno; Tingle stools and tables, Luxxbox) and all the facilities and utilities requisite of a mid-sized company.
It is the first floor, however, that sees arnoldlane hit its stride with a lift lobby sporting Eames lounge chairs (Living Edge), Aatuti coffee tables (Stylecraft) and Hay’s Mags sofa (Cult). From there, the guest is delivered to the Breville showroom. Designed to read as a luxurious apartment of scale (130 square metres), the impact is subtle and sophisticated. A diaphanous s-fold curtain (Alabaster Oasis, Gummerson Fabrics) conceals the full-height glazing across the end and side walls, while sliding panels boast the Breville motif as a subtle perforated black on black iteration. The combination of curtain and the existing concrete floor conspire towards a particularly pleasant light and an acoustic softening of the hard surfaces.
Reading from left to right (entering at centre), the room comprises a large DuPont Corian bench (CASF) for cooking demonstrations, meeting table (Black Japan stained American white oak Magnus Olesen folding leg table, Interstudio; Malmo soft armchair, James Richardson) and lounge area. That said, the space is exceptionally versatile with partition walls that slide to open the whole and the aforementioned wall panels that slide to reveal shelf-displayed products. “The CEO was very much of the mind that not everything has to be shown at once. It lends to the experience and allows the room to have a domestic quality,” says Arnold.
Effectively, how the room is used depends on need, with the partitioning allowing guests to be channelled to one end or the other. Conversely, all elements can be removed for a seminar set-up or function. Technology is nicely embedded, from cameras over the cooking presentation area that stream to reception and Breville TV, to a ceiling-concealed screen that can be dropped for presentations. Lighting is fully controlled within the reveal strategy.
The lounge portion is particularly well-conceived. Anchoring the room is a portrait of founder Bill O’Brien, reframed and then framed again by a solid black wall and bespoke cabinetry. Indeed, the slightly hokey painting works remarkably well. Granted the furniture selection of Gubi Masculo lounge chairs (Cult), Corian custom coffee table (Café Culture and Insitu) and Sphaus ET floor lamp (Own World) lends gravitas, and a surprisingly elegant charm.
The primary function of the building is the design and testing of products, and arnoldlane has worked with the designers and engineers to create a space that works across the whole as a collaborative function. Named ‘catwalks’ for the presentation and critique aspect, the layout for each group comprises a test kitchen and engineering department joined by a bench height window. Internally, a shelving system allows objects and ideas to be displayed, while outwardly another bench height window opens onto a high table and set of stools.
As such, interactions can take place between the two groups during development discussion, while a larger discussion can be accommodated via the external window. Sliding glass walls close the area, but also hold whiteboards for discussion notes.
As a design community, Breville is an Australian institution of which we should be proud. Innovative, answering the need of a hungry, too-busy-to-stop ethos and go-ahead as only a sealed toasted sandwich can be. The interior arnoldlane has delivered befits the icon in terms of style but, more importantly, as a facilitator of the process of innovation. It has listened to Breville’s specific needs and delivered a vehicle to take the company into the future.
Written by (inside) co-editor Gillian Serisier for IN88 – the IDEA Shortlist issue. Breville has been shortlisted for IDEA within the Workplace Over 1000sqm category.
You Might also Like
