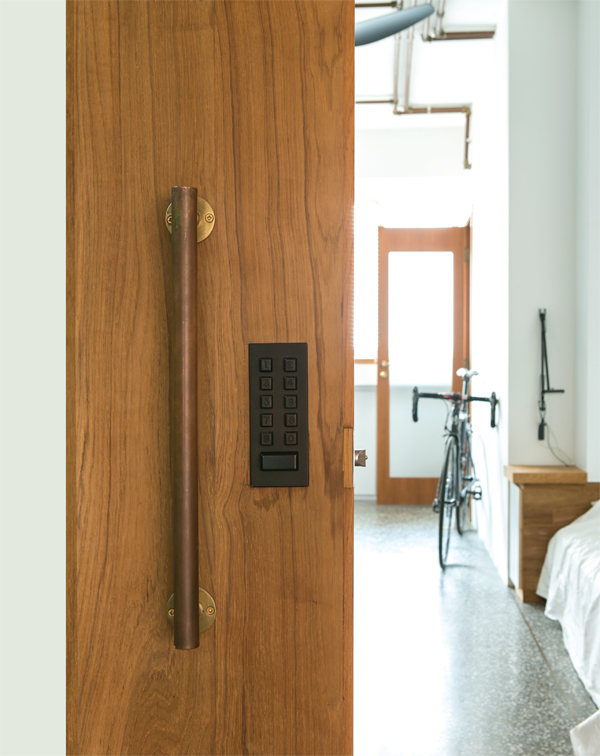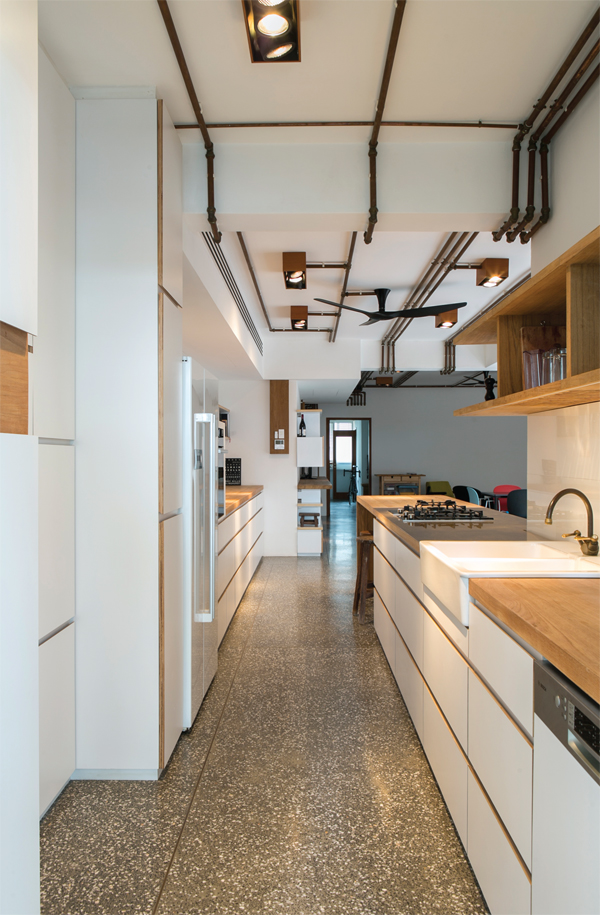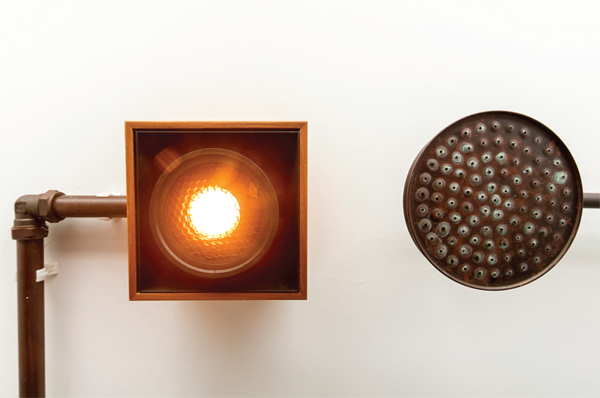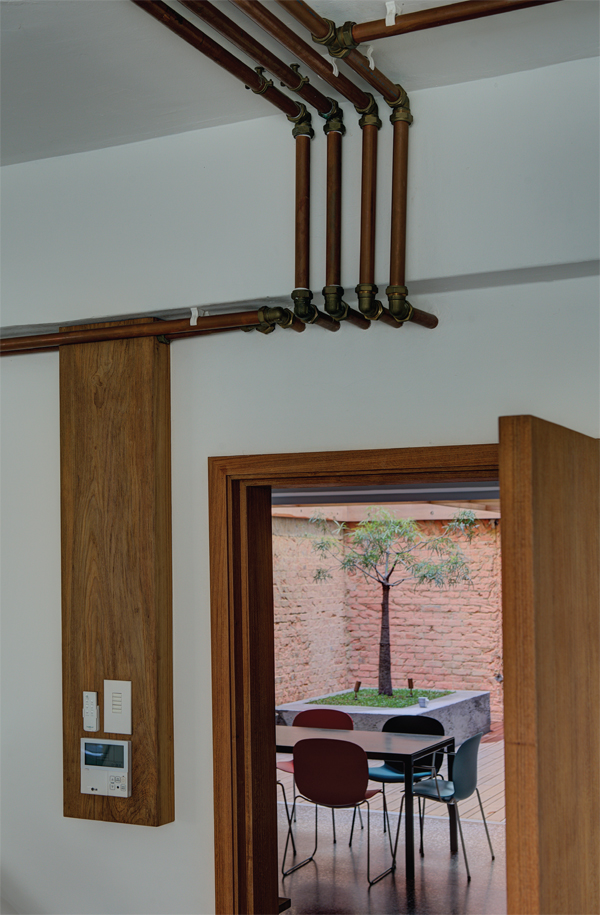
The raw apartment: Singapore style
The raw apartment: Singapore style
Share
Image above, Overall view of the living and kitchen area into the courtyard that features an Australian bottle tree.
Project: The Raw Apartment
Location: Tiong Bahru, Singapore
Designer: Mimi Daraphet and Dan Foreman
Words: Jan Henderson
Photography: Brett Boardman
(inside) co-editor Jan Henderson discovers all that is stylish is encapsulated in this two-bedroom apartment located in Singapore. The design has been executed with finesse and, through the use of fine materials and accomplished craftsmen, the project has been resolved to perfection.
They say the devil is in the detail and, for the owners of an apartment 10 minutes’ drive from the central business district of Singapore, there could never be a truer adage. The apartment is located in the suburb of Tiong Bahru, one of the oldest residential estates in Singapore, but the low-rise, art deco designed buildings have recently become the ‘place to be’ with an abundance of cool cafés and bakeries, and delightful book and object stores.

Looking back into the bedroom area from the entrance that features a teak front door with bespoke brass handle.
The human scale of the neighbourhood is refreshing with the majority of the buildings no more than three storeys high – the antithesis to Singapore proper, where tower blocks and skyscrapers compete for air space. With young upwardly mobile couples moving into the area, Tiong Bahru is now re-establishing itself as one of the most prestigious residential areas.
The apartment is on the first floor with two more above. The expat Australian couple who live here have taken their time to plan and renovate and every step of the design has been carefully and deliberately considered. They envisaged their apartment as an indoor/outdoor space that promoted natural ventilation and celebrated materials appropriate to the tropical climate. The colour palette is simple and has been determined by the choice of four materials, concrete, teak, copper and brass; white is the colour of choice for walls and ceilings, and there are accents of black as a highlight.
Through every room there is a continuum of the design aesthetic – brass inlay strips delineating areas of the concrete floor and again interspersed between teak boards in the courtyard – or custom teak front door with bespoke brass handle that echoes the brass utility piping affixed to ceilings throughout. In this apartment the fittings and fixtures are the hero, not the furniture and objects, with detail the key to the design.
The floorplan is simple: bedroom and bathroom areas on either side of the open plan kitchen and entertaining area. This main living space also incorporates a courtyard, the void open to the elements, complete with an Australian bottle tree that has been trained to replicate the elegant structure of bonsai. To increase living space, the outdoor and indoor spaces are blurred when the sliding glass doors to the courtyard are opened completely. The doors protect the interior during monsoonal rains, encourage cross-ventilation during the humid weather and allow light to fill what would otherwise be a sombre area.
The main interior flooring throughout is polished concrete with black and white granite aggregate with a natural finish of tung oil, carnauba and beeswax while the courtyard features teak boards of varying widths. The link between the two is a brass strip that has been inserted in a large geometric pattern into the concrete and again at random intervals between the teak boards. A linear LED (light emitting diode) luminaires (ACDC Lighting) strip light has been placed across the end of the decking and washes the two courtyard walls and at night, the vision is reminiscent of a Tim Storrier painting – just a line of fire against the outback horizon.
The straight lines of brass on the floors are also imitated overhead. Several lines of copper utility pipes with bronze connectors run side-by-side across the ceilings and down the walls, and the effect is almost that of an artistic installation. This is a very clever design feature that increases the feeling of space by drawing the eye beyond the immediate room, thereby stretching the visual. The kitchen is located at the edge of the main room and consists of an island bench with custom-made copper and Burmese unsealed teak top. The use of such raw and primary materials in this very unconventional setting has a certain luxurious feeling. The owners are happy for the copper and teak to acquire an aged patina through use; to wit, there is a ‘no coaster’ rule in the house even when drinking a bottle of good red wine.
A wall oven and dishwasher (Bosch) sit comfortably beside a long teak bench that runs the length of the wall. Above, cupboards (white Formica on plywood) have been fitted to the wall in a random geometric pattern and the exposed edges have been finished with natural beeswax. Pre-programmed lighting scenes (Lutron) have been used throughout with integrated task lighting (LED Linear) in kitchen shelving. Teak cable boxes (Compass Box, Flos) sit proudly on the ceilings and walls, and complement the exposed piping that references a sophisticated industrial design aesthetic.

The galley kitchen is compact but effective and the brass pipes that run the length of the ceiling throughout the apartment are best seen from this perspective.
The master bedroom suite is defined by two walk-in robes on either side of the sleeping area with an en suite behind. The design is minimal with few furniture pieces. A low-line, built-in teak bedhead supports the bed and Kelvin LED reading lamps (Flos) feature on either side above the built-in bedside tables. Floor-to-ceiling mirrors have been affixed to the front of the sliding doors of the wardrobes and reflect the view while refracting the light. At the back of the room are chest high benches with windows that overlook the street.

Detail images of the feature materials of the apartment where teak, brass, copper and custom-made fittings and fixtures are the star.
These areas also double as an ideal place for a spot of after hours office work. The en suite towel rail, shower and tap fittings are brass (Roulette Lever, Consolidated Brass CB Ideal Tapware) and there are two above bench basins that have been fitted into a teak bench. As in other areas of the apartment, Compass Box light fittings (Flos) complement the whole. At the opposite end of the apartment, the second bedroom and separate bathroom duplicates the design of the master suite, but on a smaller scale. This apartment is the perfect example of simplicity of style and generosity of substance. The attention to detail is outstanding and the resolution of that detail is a credit to the owners of the apartment, who have designed a perfect interior and ensured that the reality fits their dream.
Article by c0-editor Jan Henderson for (inside) Interior Design Review.

















