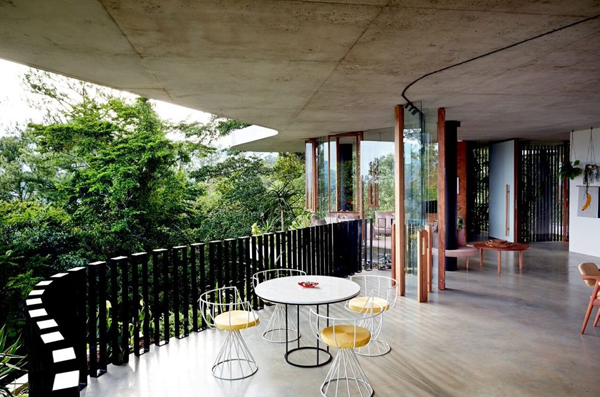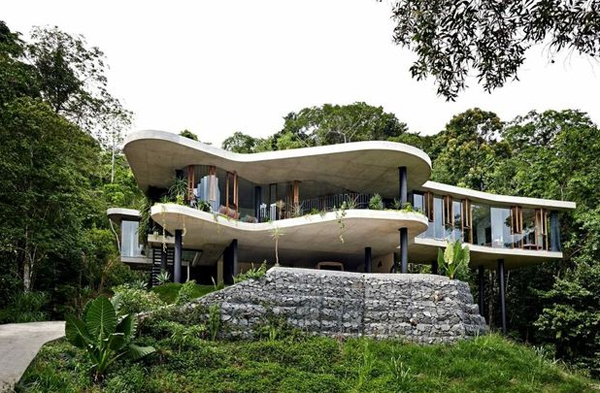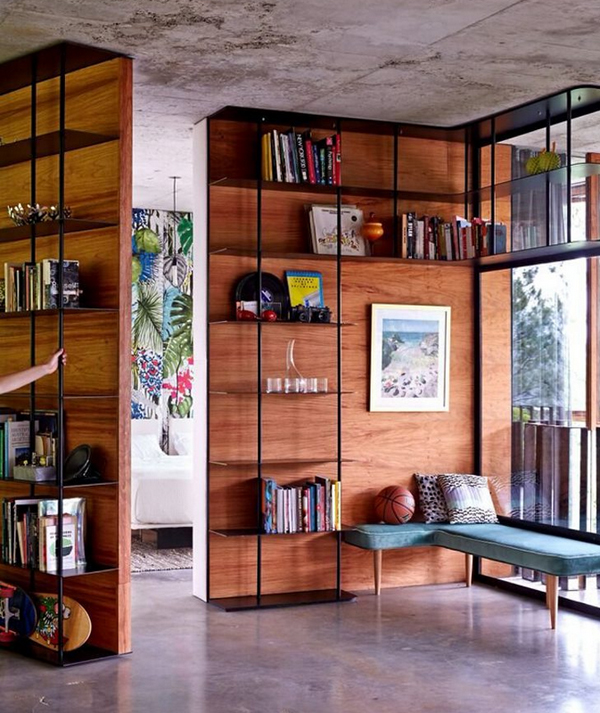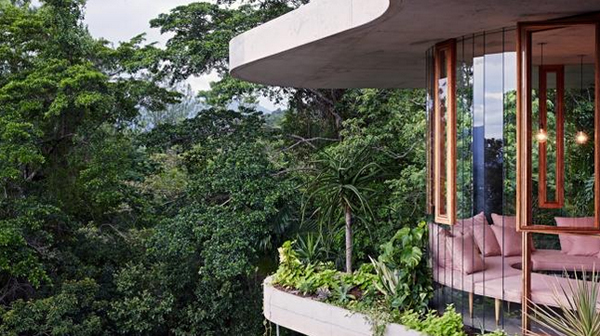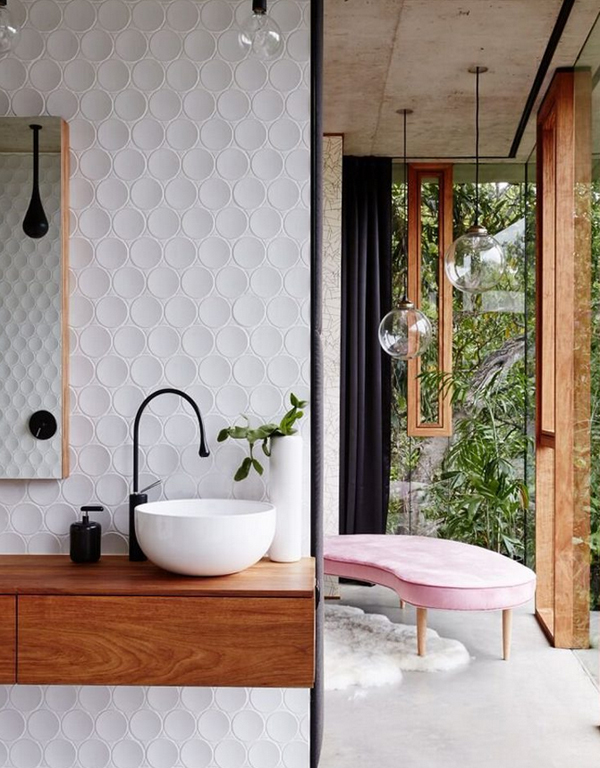
Planchonella House: retro in the rainforest
Share
Winner of the 2015 Robin Dods Award at this year’s Queensland Architecture Awards is the Planchonella House by Jesse Bennett Architect. The tree house hideaway is located in Cairns, perched atop a rainforest ridge. The beauty of this design lies in the use of raw materials and exposed elements, which helps to seamlessly integrate the house with its rainforest surrounds.
The design is open, playful and relaxed, combining mid-century and industrial elements with an overall retro flair. This combination of pieces juxtaposed against the beauty of its surrounding rainforest environment that makes Planchonella unique.
The innovative use of concrete in the form of this house is visually striking. Two overlapping curved concrete slabs – one as a base, another as a roof complete with a rooftop garden, are designed to help keep the temperature moderated in the tropical climate.
Both of the slabs create an organic and dynamic space, reminiscent of the topography of the site, and of the surrounding rainforest. Other materials used are a mixture of glass and masonry walls, featuring timber windows, trims and doorframes.
The use of pastel colours, such as the pink fridge or curved seating, and the leafy oversized vintage print creatively used as a bedhead create a distinctly retro aesthetic throughout the space, echoing its rainforest surrounds.
The mid-century feel is extended by the use of wood panelled feature walls and furniture in the home. There is an abundance of texture-rich, elegant timber curves and surfaces throughout the house, from tables and bookshelves to large bespoke door handles. Much of the furniture has been custom made in order to fit in with the aesthetic and shape of the structure itself. This is paired with sleek, black steel balustrades and custom-made accents.

