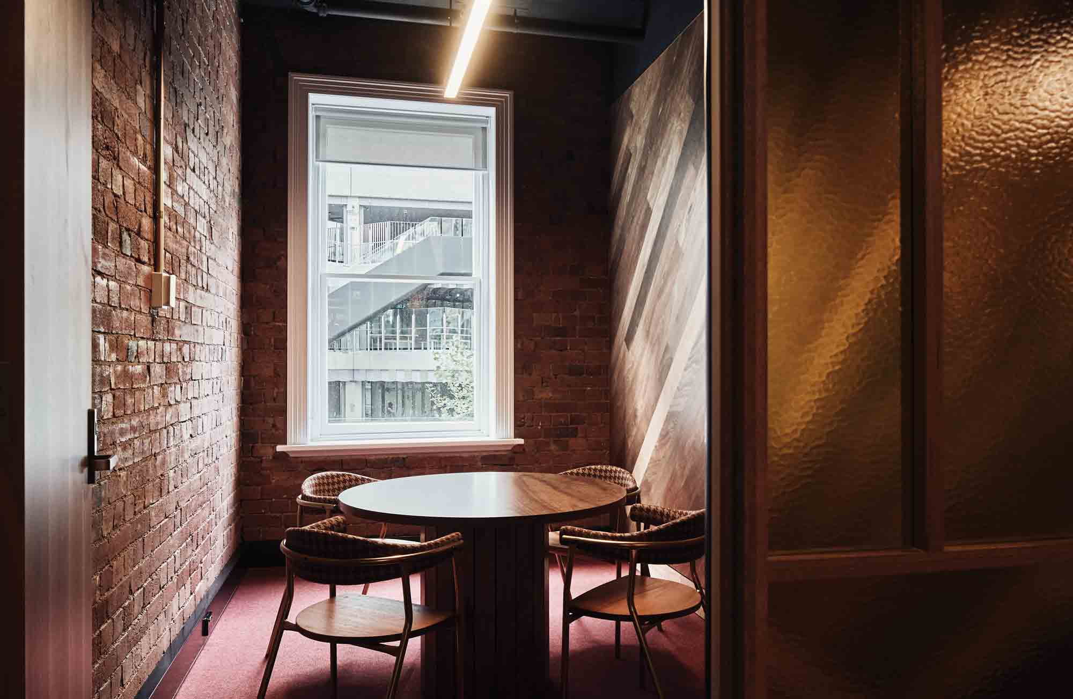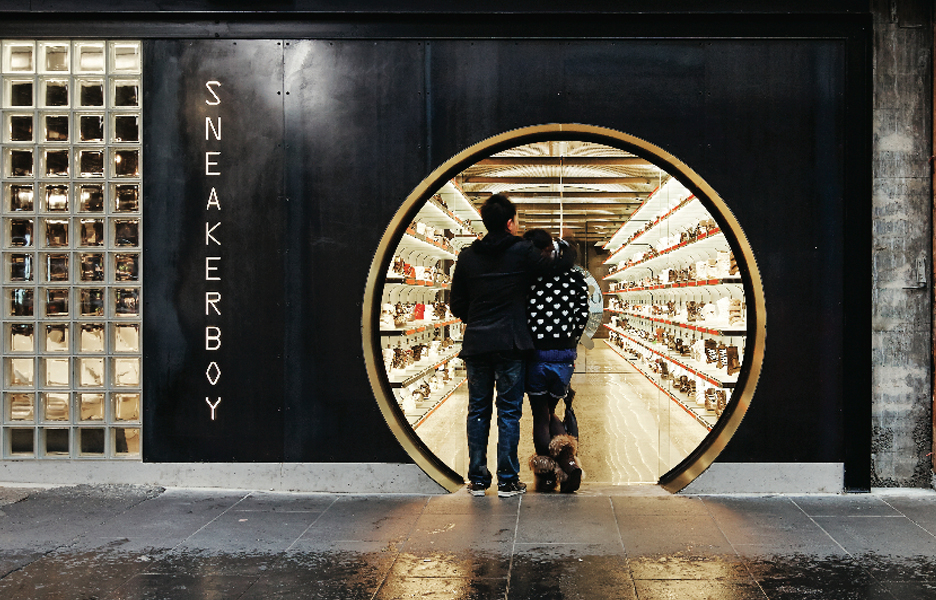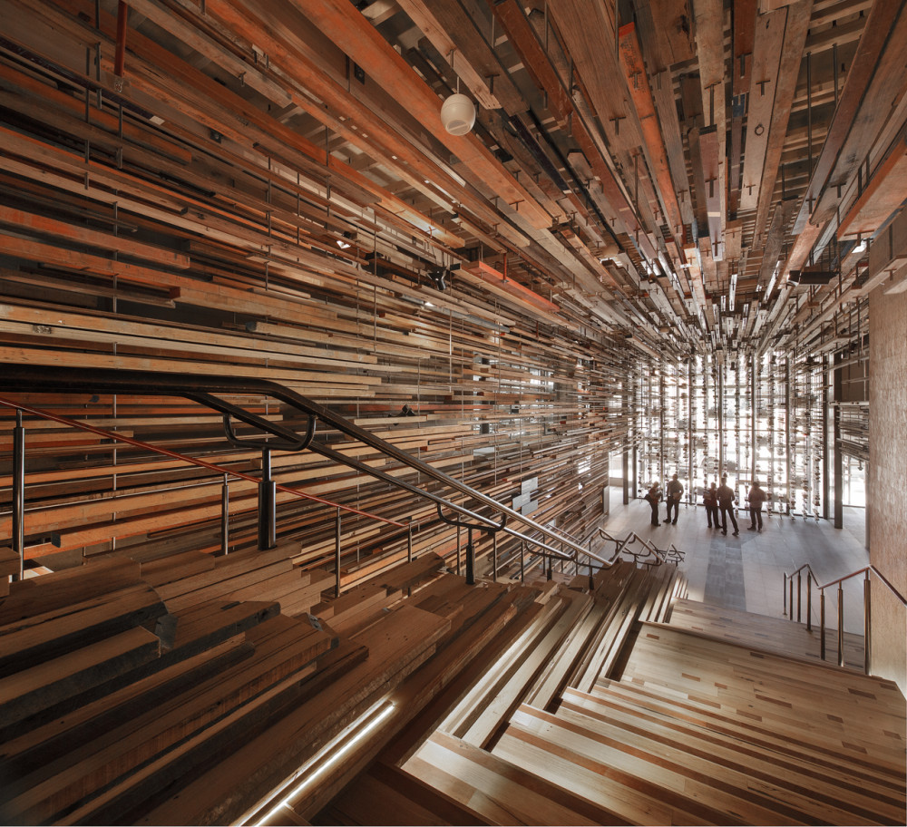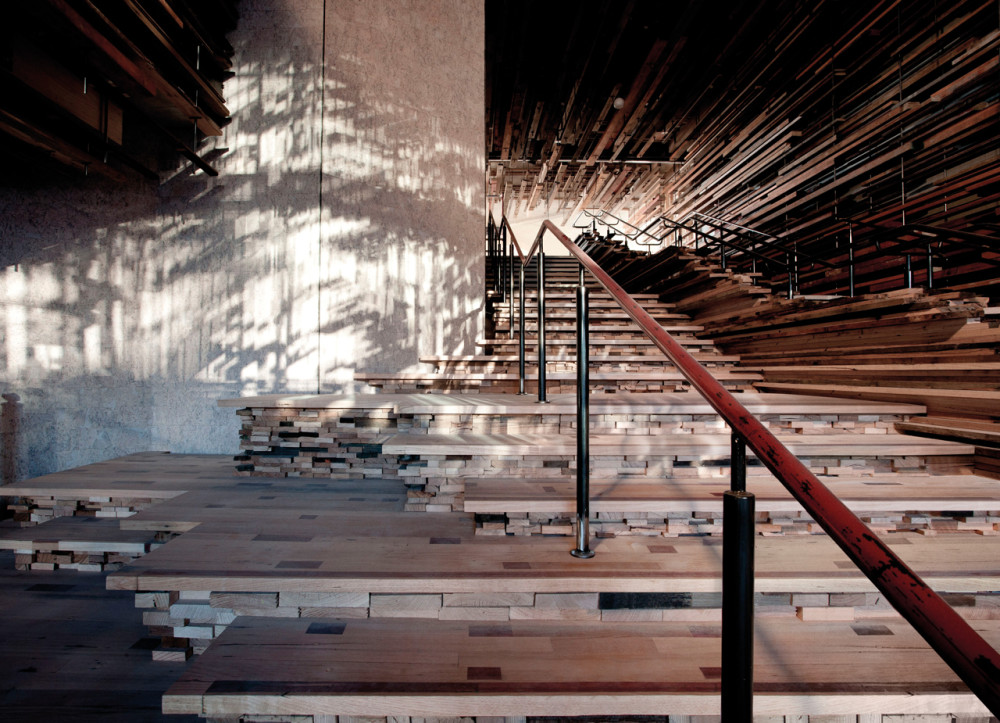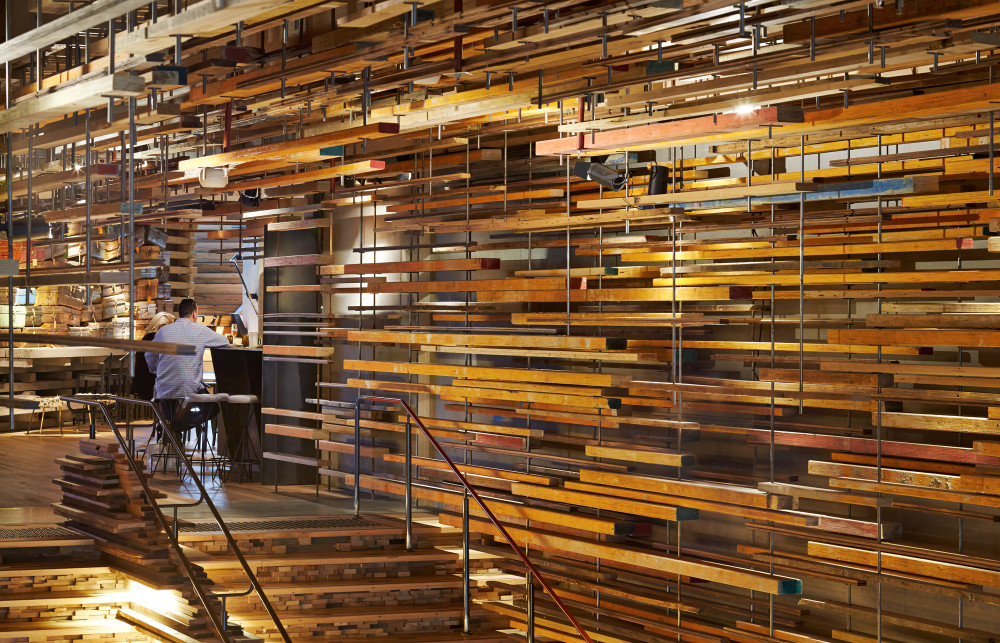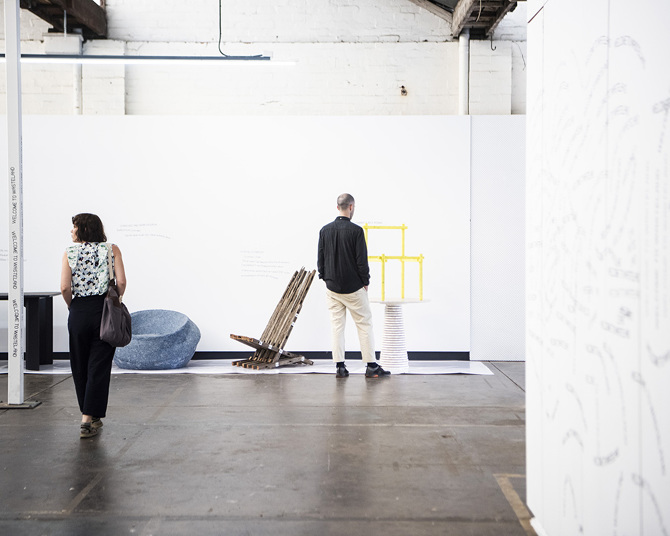
Nishi makes an entrance
Nishi makes an entrance
Share
Above image: Photography by John Gollings. All images courtesy March Studio.
Displaying a fair amount of architectural chutzpah in Canberra, the entrance at Nishi, designed by March Studio, has nailed the art of the first impression. All who enter the building are unavoidably compelled by the ultramodern vortex of timber adorning the entrance, the dynamic work labelled “a labour of love” by March Studio’s Rodney Eggleston.
March Studio were brought to the project quite late in the game, tasked with conceptually unifying the interior space with the building under construction. After spending time on site and identifying a shared fascination for the half-built forms produced midway through a project, both architect and client “agreed that it was the best time in the construction process, when it all looks chaotic and haphazard”, says Rodney. This concept would influence the textural linear form of their final design.
The entrance is designed as a pivotal point of focus for Nishi, comprising a diverse range of tenants including a hotel, various retailers, restaurants, a gym, and a gallery space. Providing a cohesive home for the miscellaneous activity within proved to be a key driver of March’s work designing Nishi’s statement entrance. “It was probably where the geometry first began,” says Eggleston. “It’s a conversation of trying to really feather the edges of everyone else’s work, to blur the lines between other spaces and programs.”
Nishi was originally built to house the Department of Climate Change (before changes under the Abbott government), thus it was particularly fundamental to March Studio that the project’s hero material should be sustainably sourced. Eggleston says the design “lead into using reclaimed timber because we could get it easily, there was lots of timber on site not being used,” with offcuts from the building’s façade contributing to the 2000-odd recycled timber planks used in the interior. “It almost became a pilgrimage to collect all this different timber that we could suspend through the space,” Eggleston says.
CBD Contracting were signed on to realise March Studio’s grand vision for an impressive threshold space. The group were a great fit with the experimental architects, as “They can put up with us! And they have a genuine interest in building something like this,” says Eggleston. The complex bespoke nature and grand scale of the project demanded a meticulous commitment to detail on all levels.
By way of establishing an order to the design, each of the reclaimed planks collected were assigned a code and type, catalogued in a spreadsheet to “build an infantry” of materials. The code corresponded to a parametric script custom designed by March Studio’s talented Sam Rice. With 5000 uniquely designed steel rods supporting 2000 wooden planks, the script streamlined the CAD process, creating an efficient system for drafting the design’s many components.
The entrance creates a seamless transition between spaces, with a natural flow through the site encouraged by the strong suggestion of directionality and movement in the linear planks. Unsurprisingly, the striking entry has itself become its own destination, hosting its own program of events. Markets are held there, and Rodney himself has been to a concert in the space. Recent Instagram activity also suggests the Nishi entrance has taken on the unexpected role of wedding photo backdrop for newlywed design enthusiasts, to the bemusement of its architect. “There’s even salsa classes!” says Rodney, a positive indication of the versatility of the space.
March Studio’s work at Nishi was awarded at the Intergrain Timber Vision Awards in the Commercial Interior category, for the successful realisation of an ambitious concept, and the innovative application of timber. Of the effect that such success has had on his practice, Eggleston comments, “Awards are important to the whole process, to the celebration of the work that architects and designers do. Design is a commodity, people should celebrate it.”
What’s next for March Studio? Their acclaimed design work has inevitably led to yet more projects, with various restaurants and residential projects in the works. One consequence of executing the complex and eye catching work at Nishi: “Now everyone will expect our interiors to look like that – we’re going to have to go minimalist now!” Rodney laughs.
Perhaps a radical new direction for the practice? You heard it here first.
Nishi building designed by Suppose Design Office (Tokyo) and Melbourne’s Fender Katsalidis Architects, in conjunction with engineering consultant group, ARUP (London).
All images courtesy of March Studio.
This interview is one in a series ADR conducted with winners of this year’s Intergrain Timber Vision Awards.
You Might also Like
