
“Exercise your imagination”: NUBO play centre
“Exercise your imagination”: NUBO play centre
Share
A children’s play centre usually conjures up images of screaming kids, sticky vinyl equipment and a barrage of loud primary colours. NUBO has set out to break that mould and create an entirely different kind of experience. ADR speaks with group creative director at Frost*collective, Anthony Donovan, about how the concept evolved and what makes a thoughtful play experience.
Frost was brought on board early in the project and together with the client and the architect, Joey Ho from Hong Kong-based PAL Design, NUBO has come to life.
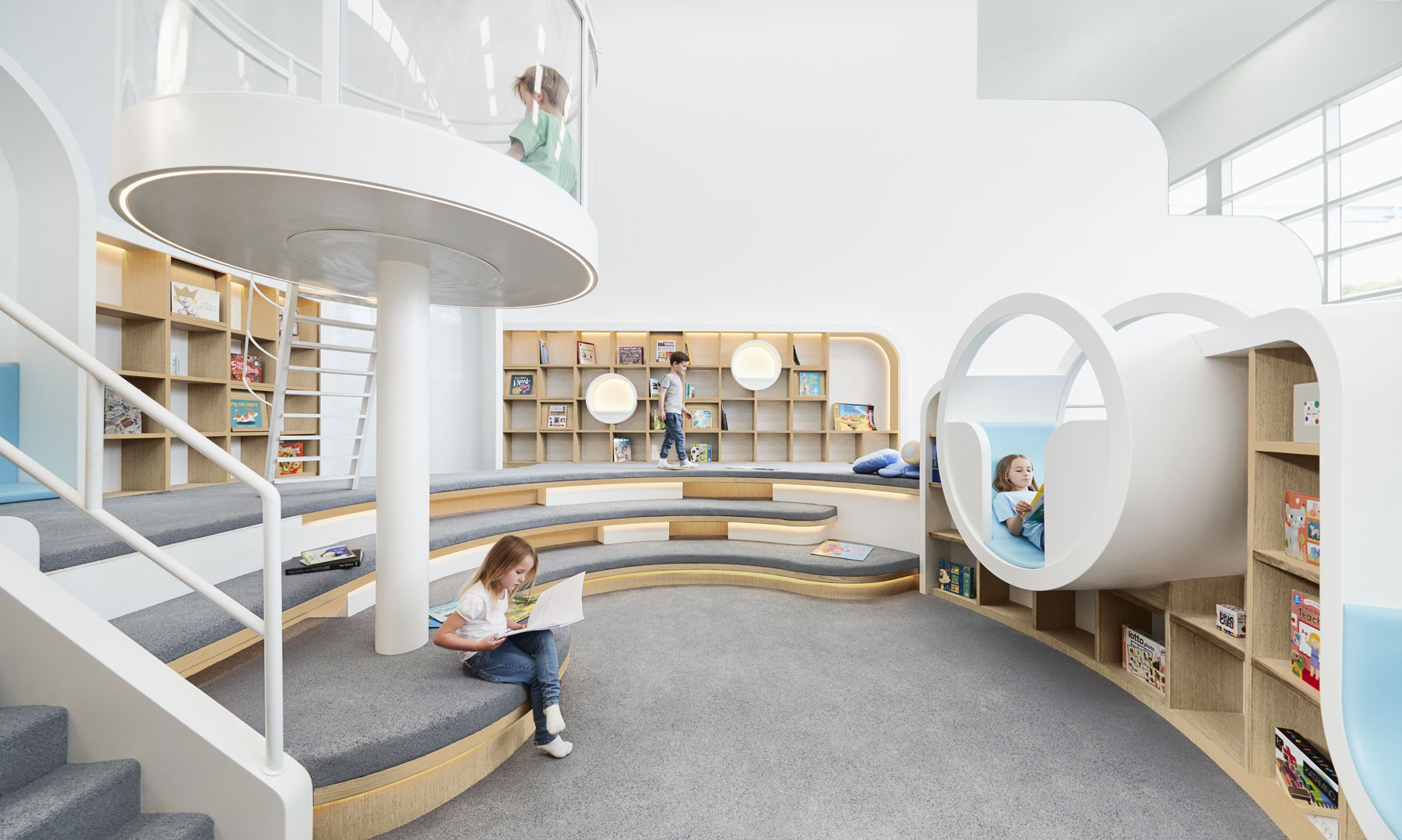
The library space at NUBO
“When a project like NUBO comes along, my eyes light up like a Christmas tree, you just don’t stop thinking about all its potential and the things it could be,” says Donovan.
The purpose
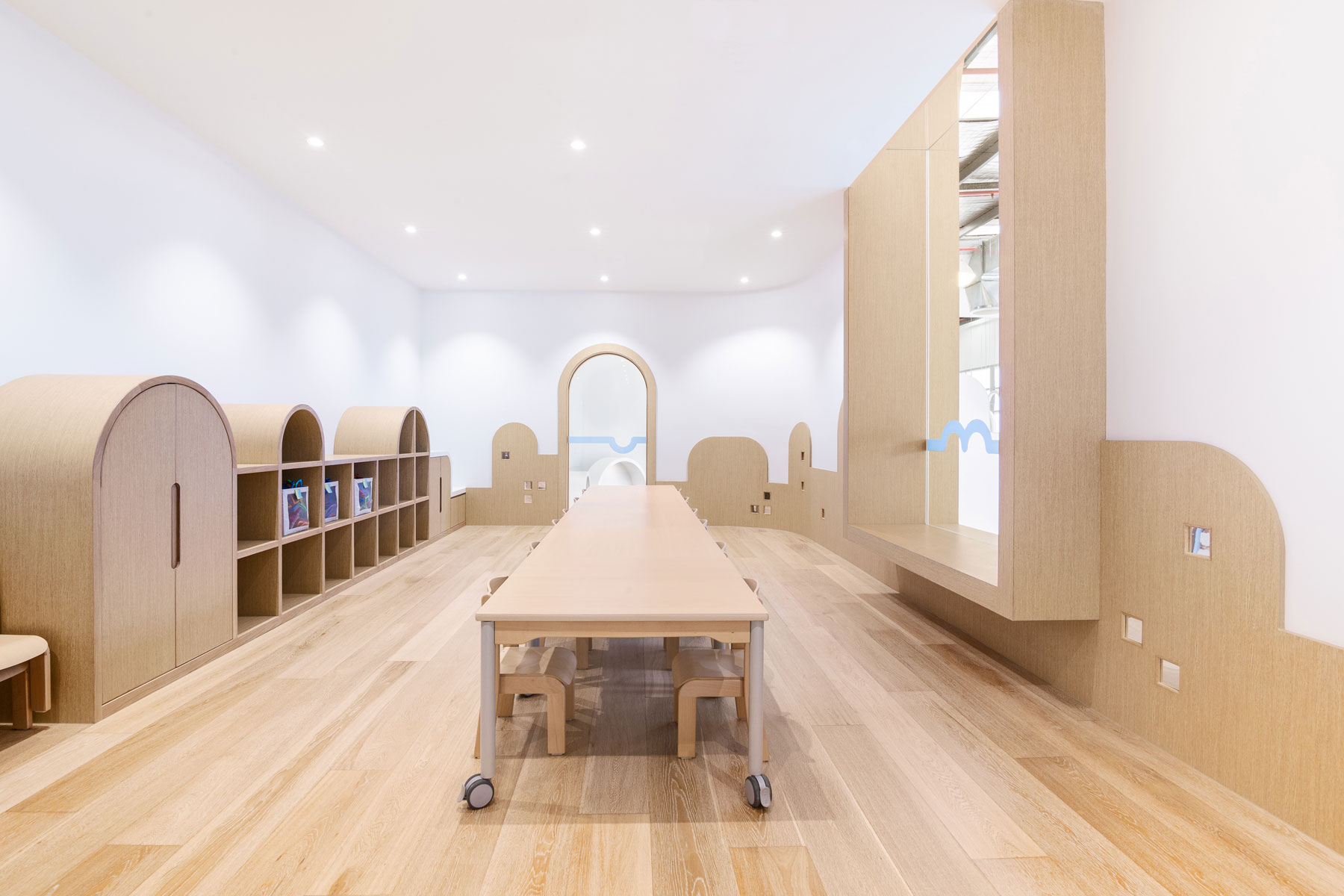
Activity room
“Currently all the indoor play experiences for kids are pretty feral. Everyone’s on red cordial, running around, there is screaming and lots of noise. They’re high octane. Manic is probably a good word for it. So the client had this idea for creating a new kind of experience that would be different. Pretty much the antithesis of the current model,” explains Donovan.
One of the driving points of difference behind the purpose of NUBO is that “it’s not just about throwing your kids into a massive room until they wear themselves out. It’s actually a place where you can have a deeply rewarding experience with your child. That’s fundamental,” says Donovan.
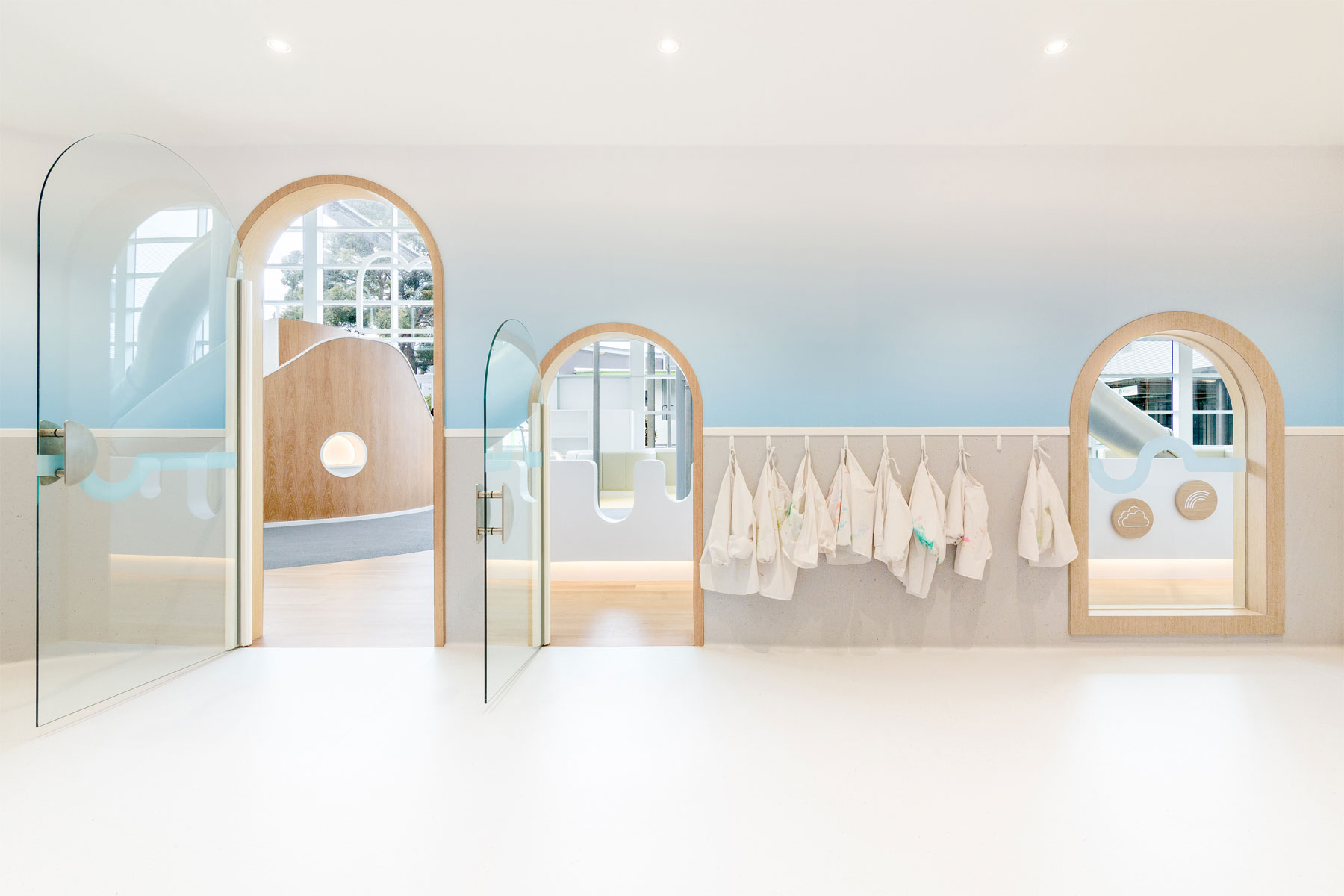
Art room with aprons.
Taking a deeper look at the busyness so ingrained in people’s lives today, the project has aspired to provide a new place for families to interact outside of the home and the humdrum of everyday life. As Donovan elaborates, “In the world we live in, most parents have to work and the time they get to spend with their kids is really limited. This space really does provide an opportunity for parents to connect with children and children with their parents, in more meaningful ways. It provides a sense of escapism and almost forces you to be present. It puts you into a mindful space where you’re more aware of one another, and I know that might sound deep and airy fairy, but that’s what I think this space does so wonderfully well. When you walk into it, you immediately feel this sense of calm because there aren’t all the bright colours so typical of the category.”
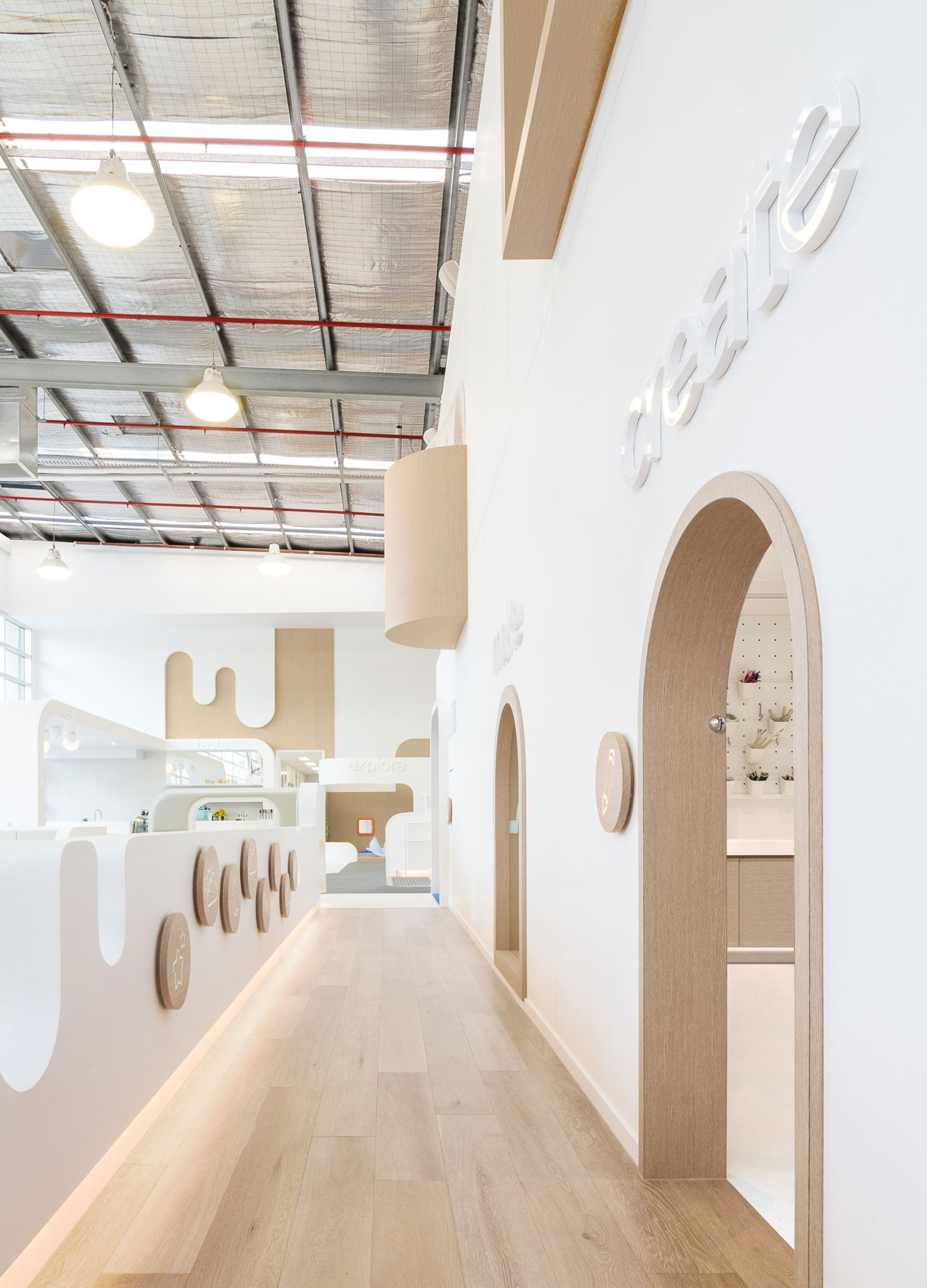
The palette is pared back with pastels, timber and white.
Different kind of fun
Calm, clean and serene are not the adjectives expected when thinking of fun and play. But play is still clearly imbued throughout the project, albeit in a more refined and intelligent manner.
“The concept of pure play came from us wanting to create a line that defined ‘why people would want to come here?’ We needed a really pithy explanation on the why. And really, the thing that we landed on, no matter if you’re a child or an adult, is that it is a space where you can ‘exercise your imagination.’ That’s the line that supports NUBO and describes why it exists,” says Donovan.
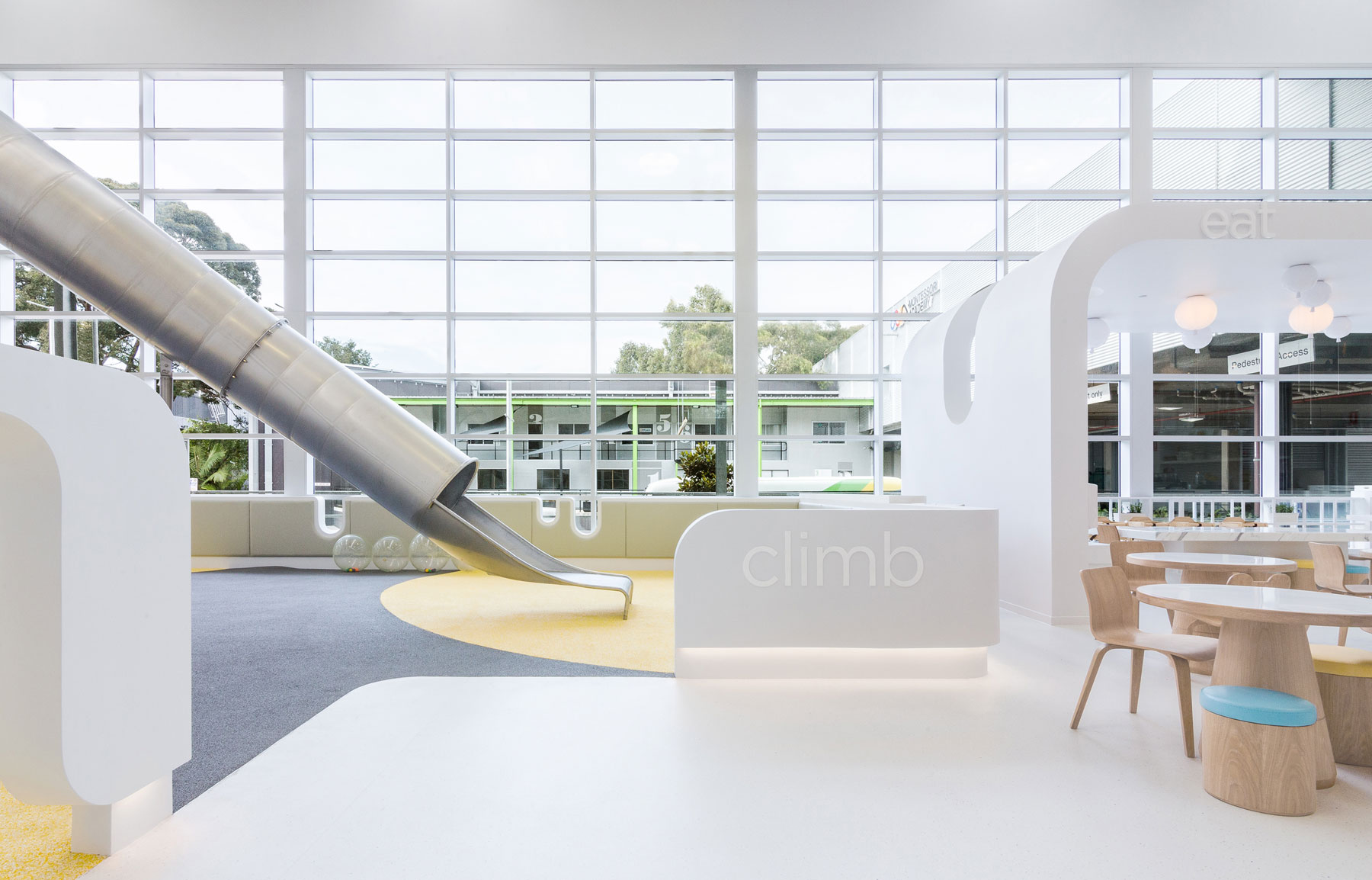
Active words are used throughout the space, feeding into the idea of ‘exercise your imagination’.
Where does the name NUBO come from? Donovan delves into its multi-layered meaning. “NUBO means cloud [in Esperanto] which has a really clear connection to imagination. When people look at a cloud they can see or imagine different things. It was a concept that we came up with before the design of the space. It manifested itself. In this instance, it really hit the nail on the head.”
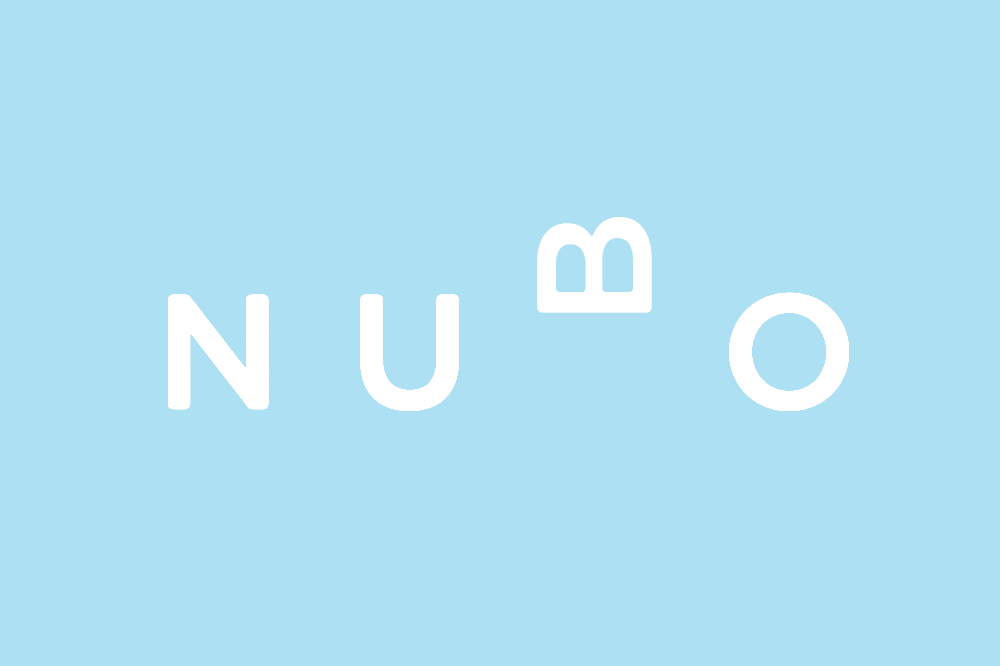
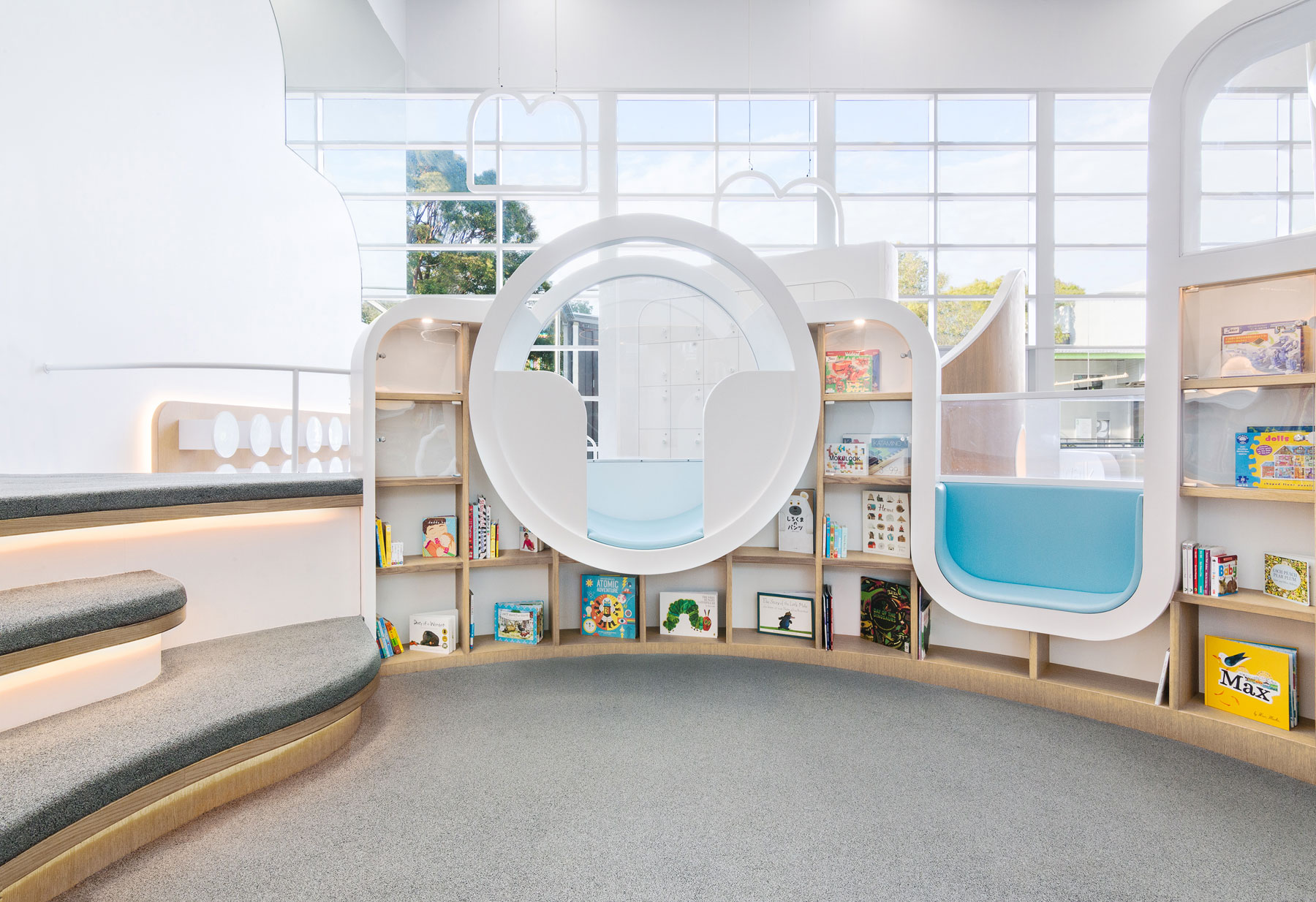
The library with the rotated B ‘cloud’ from the NUBO logo in the background.
The design of the space and the logo design both borrow generously from the idea of clouds, as Ho’s initial design concepts centred on the notion of being inside a cloud. “There are other little details as well, like the B in the name is rotated and symbolic of a cloud. In the window of the space, there are a series of white neon lights in the same shape of the B that make it look like you’re sitting in a skyscape,” Donovan illustrates.
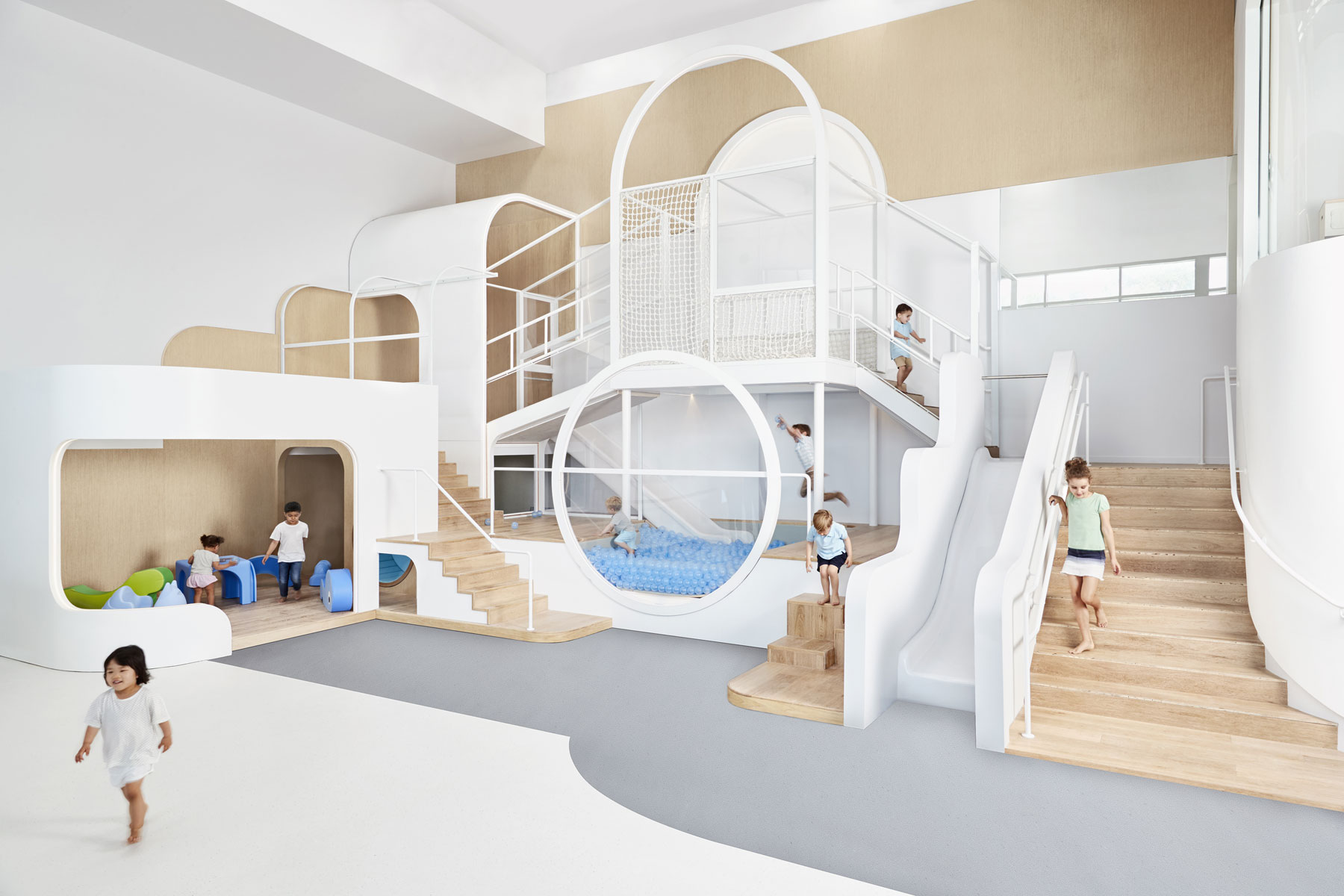
The Playhouse.
Intelligent play
It’s not just the interiors and branding that present a unique and alternative space for kids. The program of events and offering of activities are also a little left of centre.
“There’s a library, which I think is highly unusual for a kids play space, but that includes workshops and story time. They have qualified staff who not only read stories but also talk about the morals to the stories, taking kids a little bit deeper into the subtext of a typical book.”
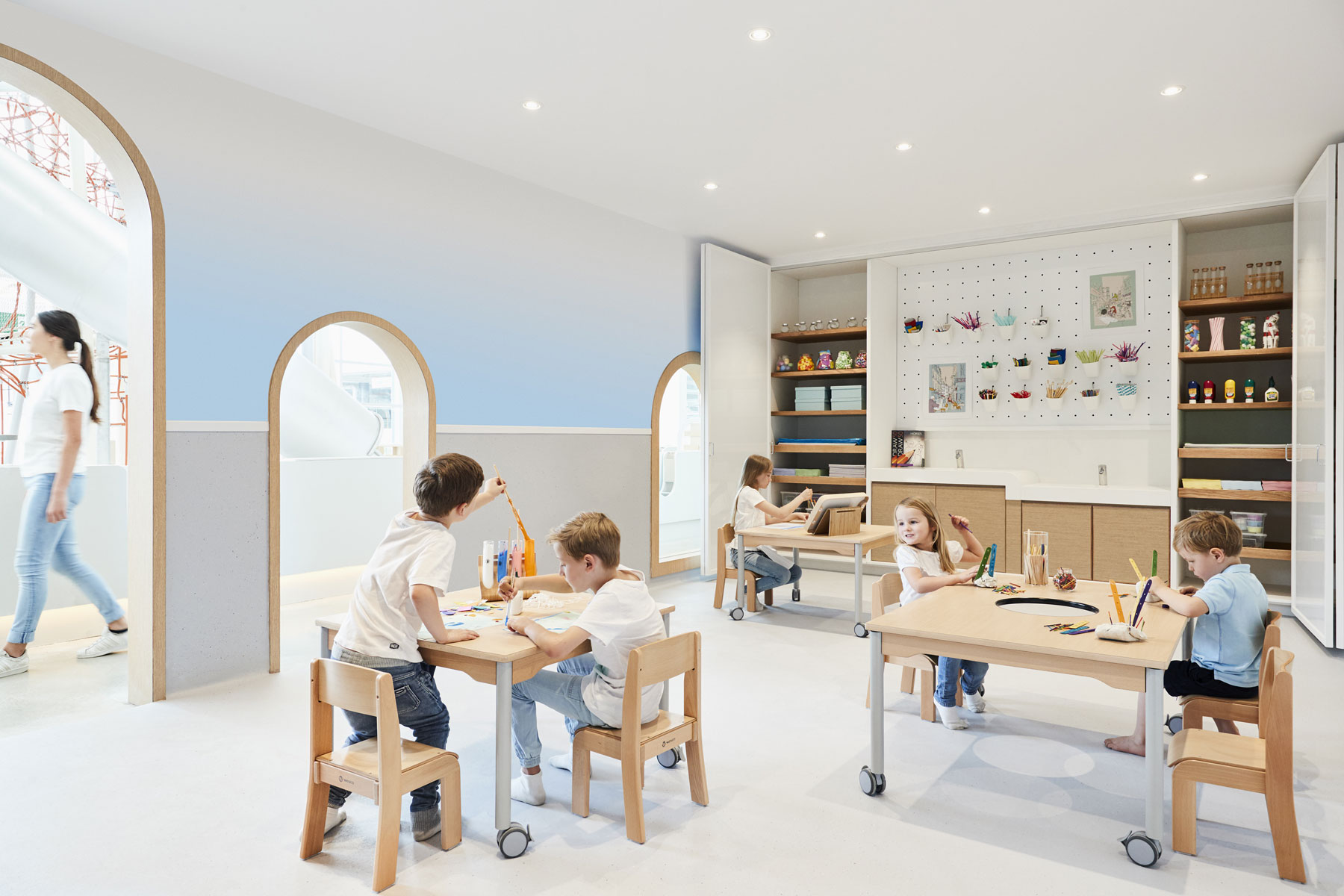
The art room.
“There’s an activity room, which has large foam LEGO blocks to teach them to build. The space also accommodates a mix of activities. So there are the more typical things like art classes and reading as well as some other more unusual activities like cooking classes. And there are plans for future classes in code and robotics,” explains Donovan.
The centrepiece of the space is a rope structure with slides that come off it. There are lots of parts of the centre that are fairly agnostic in their purpose, so they can be adapted for different uses later.
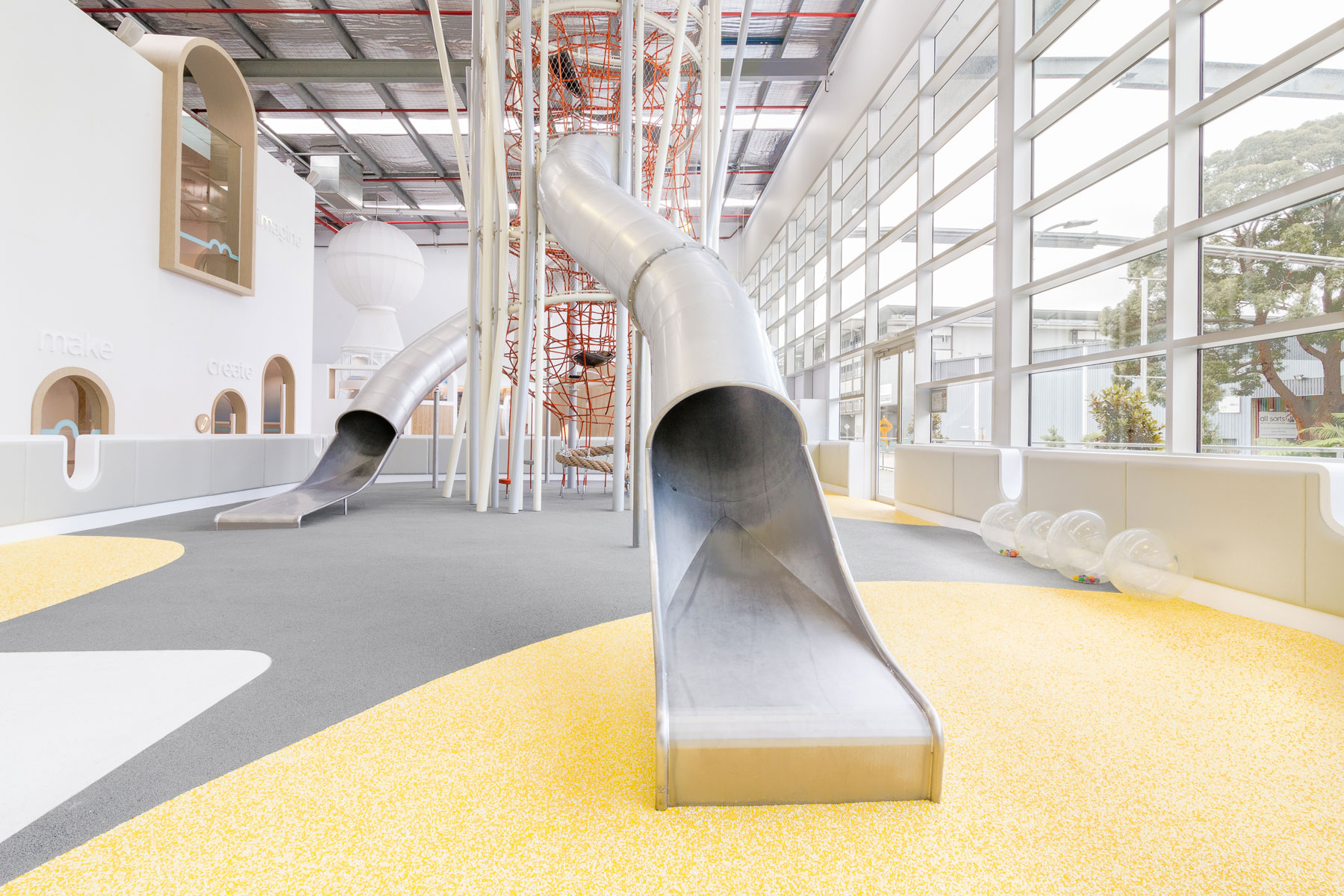
The big centrepiece is a large climbing structure and slides.
How it evolved
A striking feature of this project is the way all the elements have come together seamlessly – from the interior design to the branded elements (aprons, collateral) and the website. Every touch point along the user journey feels well thought and like they’re one part of the whole.
This is no accident. “The integrated approach is increasingly more required. The interesting thing about this project is that we were approached by the client who had this idea and insight that there were a massive opportunity and market for indoor play experiences for kids. And that’s the same with everything we’ve done for this project, right down to the website. It was really important that it made sense to a child and that a child felt encouraged to explore and navigate with it,” explains Donovan.
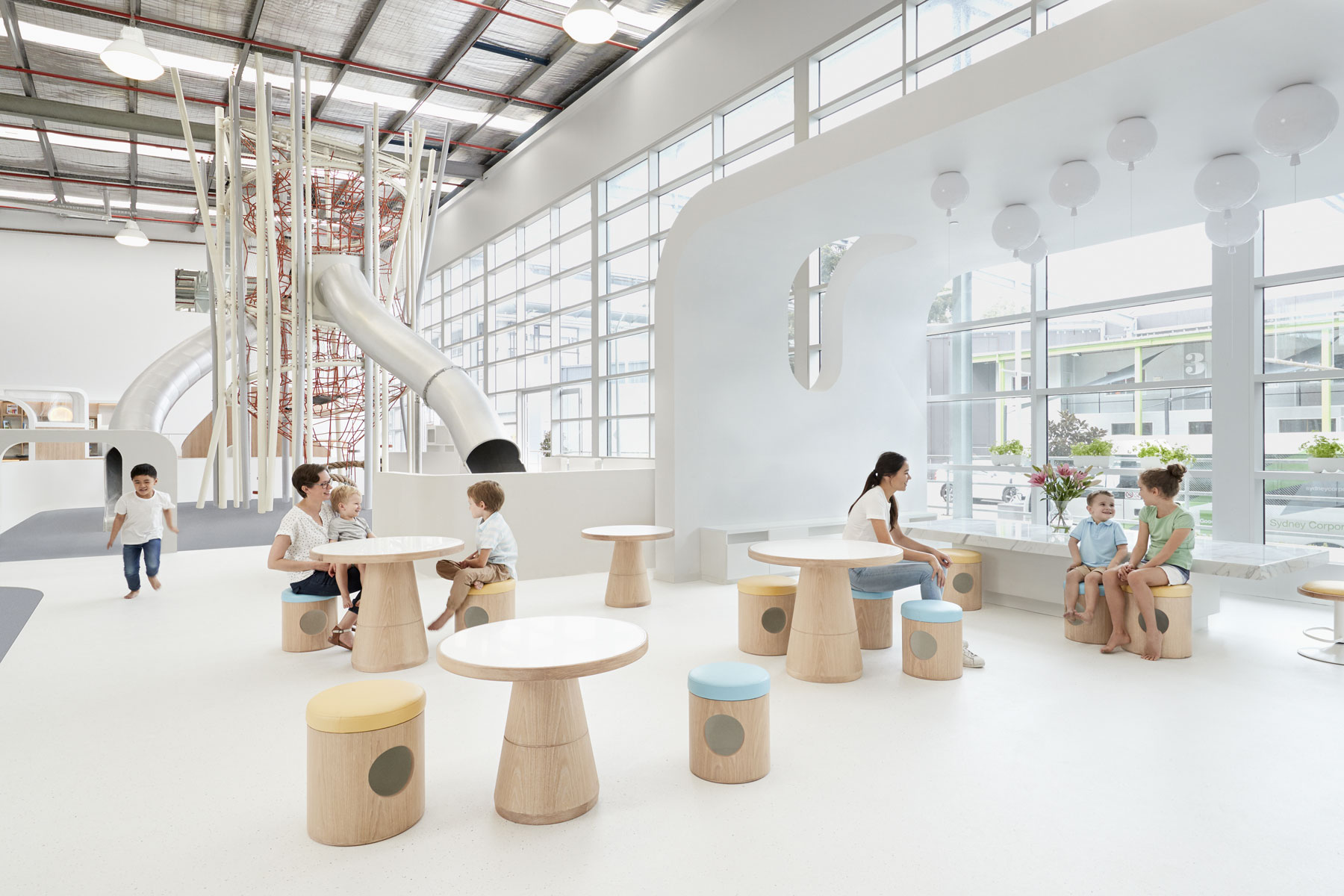
The kitchen.
The architect wasn’t briefed until after a concept and name were developed. “We then briefed Joey Ho of PAL Design about the concept and he was immediately very excited about the project,”says Donovan. “We were able to work on the experience strategy together.
“We briefed the architect with the strategy and worked closely together with them on the name and what it meant. His original sketches and renders are so close to the end product.
“It’s so nice to hear people say that the whole thing feels so cohesive, for me that’s the reason why, because usually the building or the interior gets underway first and then branding comes in depending on the project,” he says.
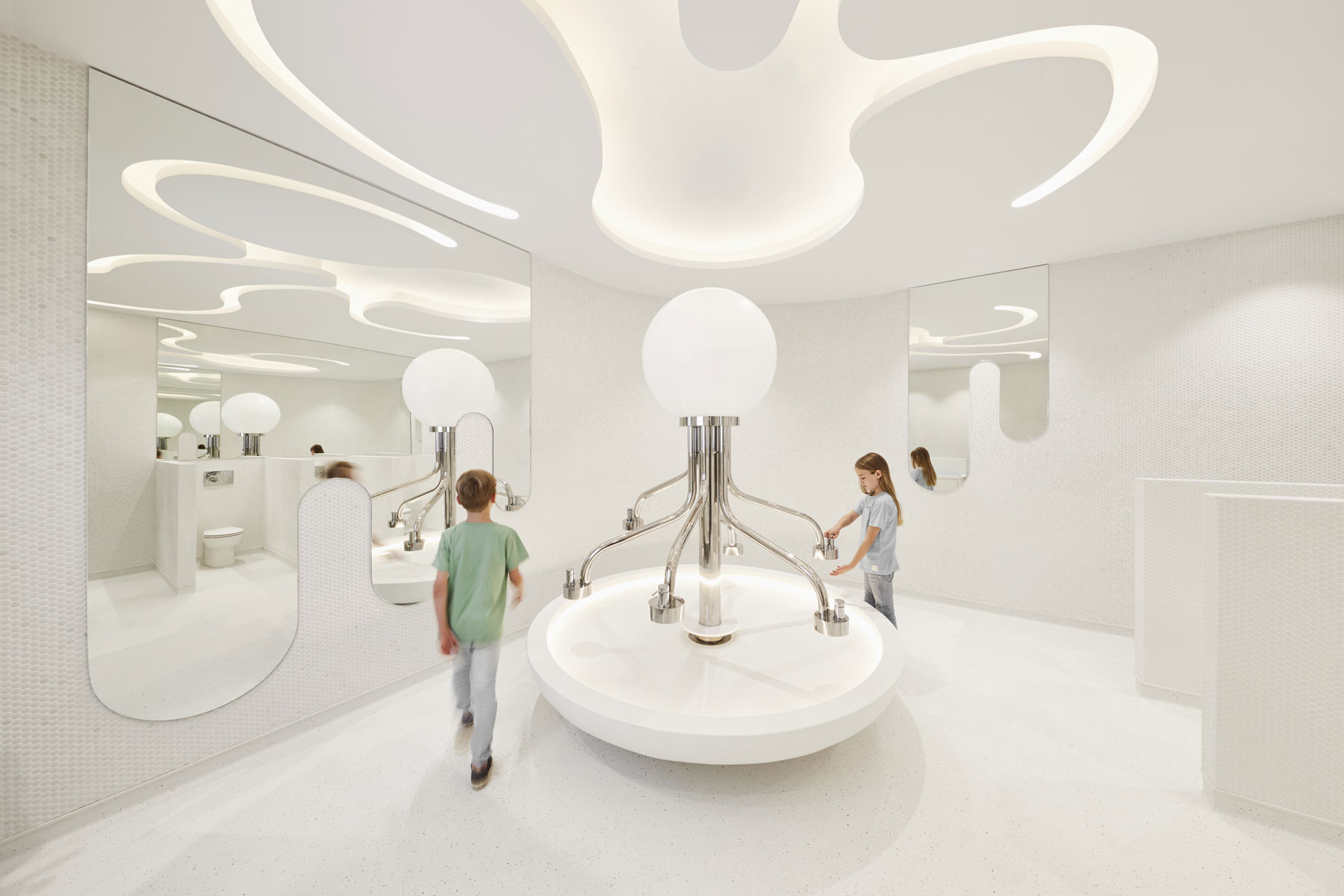
The bathroom.
It will be interesting to see if this new kind of experience continues to blossom, as Donovan says so succinctly, “It all comes back to the fact that parents and kids don’t get to spend enough time together, and this a place where they can spend quality time together away from the distractions of everyday life.”
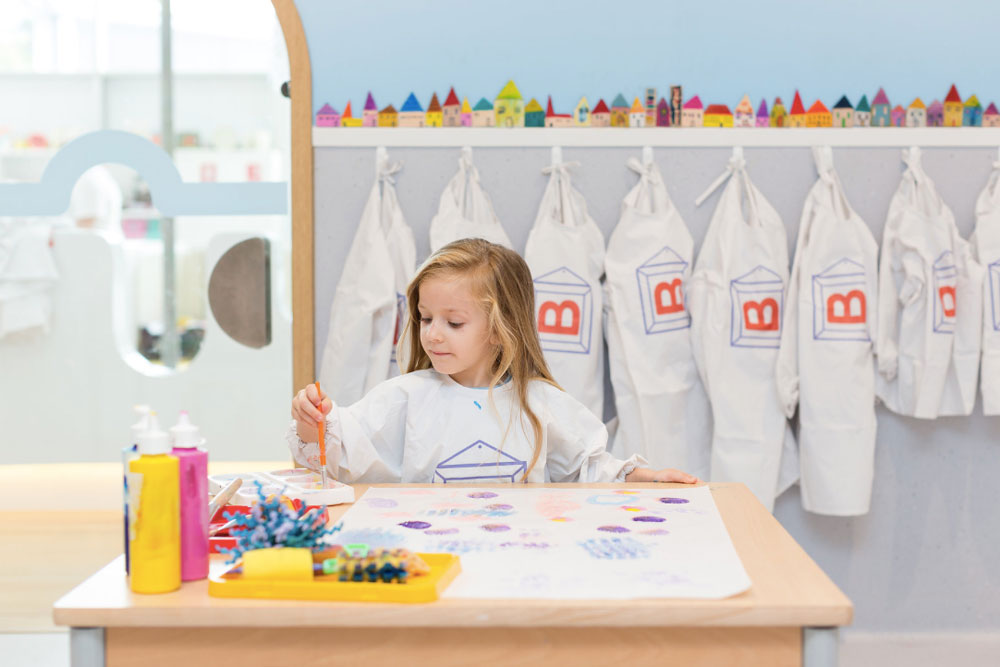
Kids doing art with NUBO branded aprons.
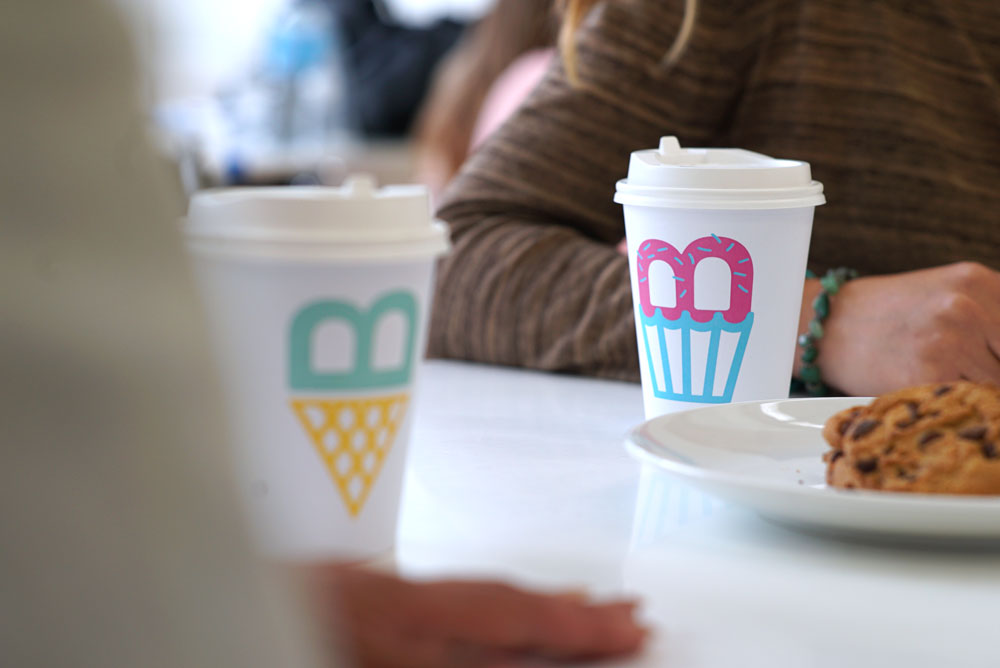
You Might also Like
























