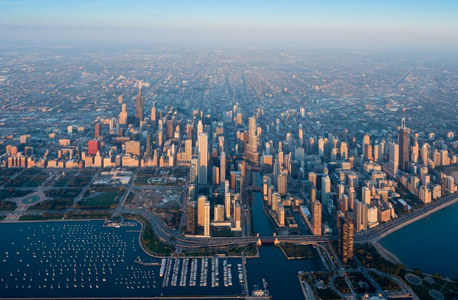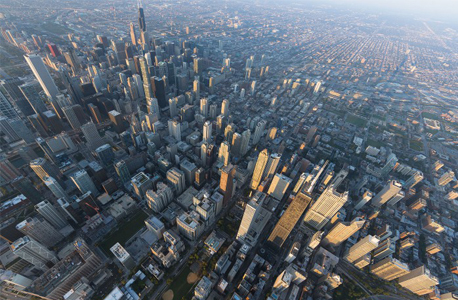
Bases loaded: Ansarada Chicago
Bases loaded: Ansarada Chicago
Share
Two years on from the highly regarded Ansarada office in Sydney, Those Architects is once again breaking rules with its fabulous interior for Ansarada Chicago.
With Ansarada’s expansion into Chicago, the company’s new interior has taken on a decidedly cool flavour. In fact, it is possibly the coolest M&A (Mergers and Acquisitions) financial data services office in the world. But that’s not as surprising as it sounds. With Ansarada the first to develop an M&A game app, this is a company clearly thinking outside the box.
The architecture/client pairing then is equally impressive with Those Architects’ design for Ansarada taking out Gold in the American Architecture Prize for 2016 (Architectural Design/ Commercial Architecture).
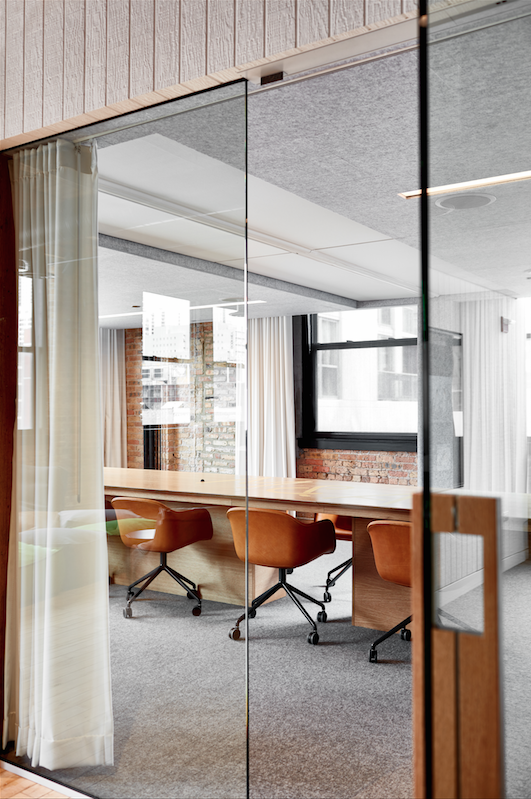
As a work environment more focused on attracting and supporting the superstar employees of M&A than a white-collar space comforting its clients, the design is both bold and impressive. Indeed, the design shows a whole new appreciation of attracting the best of the best.
Rather than aiming for the luxurious comfort and hotel-like facilities often favoured by older executives, the practice has created an environment entirely suited to the fast-paced, competitive and extremely agile minds that are the high achievers in M&A data analysis. “The mergers and acquisitions industry is demanding! It means spending lots of time at work, in meetings, video conferencing, with a 24-hour work cycle and major ongoing stress,” says Those Architects director Ben Mitchell.
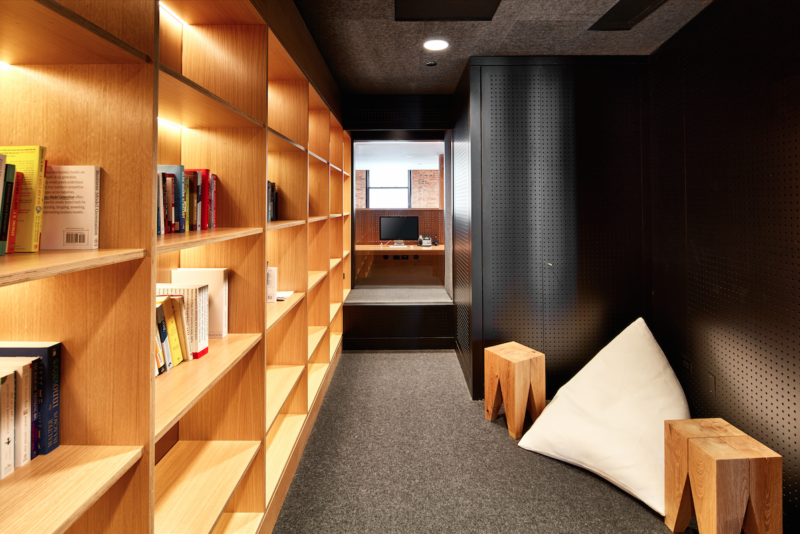
“Ansarada makes a point of taking very good care of its staff, so we needed to design in a way that provided for recreation and lots of personal interaction, as well as long hours of operation.”
Several key elements are immediately apparent. This is Chicago, where baseball, architecture and art – the passions of Chicago – are writ large. This is not to say the office is arty or sporty. Instead, the design makes these elements part of the workplace fabric. For example, a massive one-sixth of the space is dedicated to a full-scale batting cage complete with pitching machine.
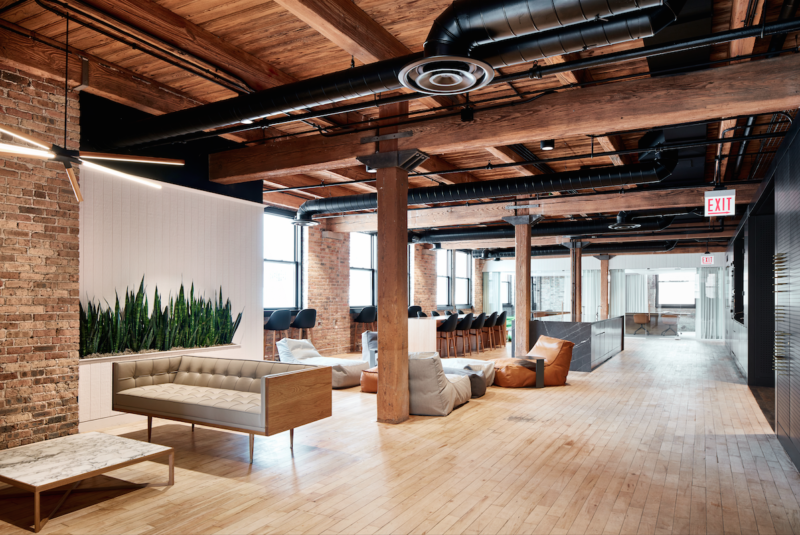
“The client wanted a unique recreational activity that would speak to the location of the office… the hours are long and downtime is vital between deals, so a batting cage is the perfect antidote for some quick stress relief,” says Mitchell.
Far from decorative lip service, the design fully embraces a physically active staff with a mudroom, laundry, showers and lockers (appliances: Miele; tapware: Kohler), while another huge portion is dedicated to a games lounge, café, lounge and kitchen.
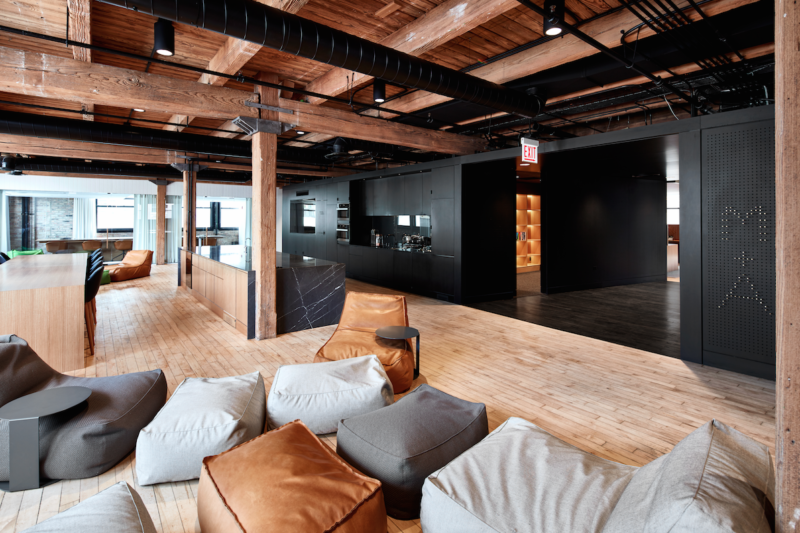
Ansarada’s kitchen and, particularly, its espresso machine is, in fact, a central hub designed to facilitate and nurture organic communication. “We have found that the vast majority of conversation that takes place around these areas is work-related (trouble shooting, problem solving, knowledge sharing) and moreover it usually results in a positive outcome for the business,” explains Mitchell.
Structurally, the space has been divided through the centre with a large bespoke cabinetry element of black-washed oak plywood, with a perforated surface. Festooned with brushed solid brass pegs that can be arranged as images, messages or used to hang a baseball glove, coat or bag, this element also provides the walls for the hidden internal rooms.
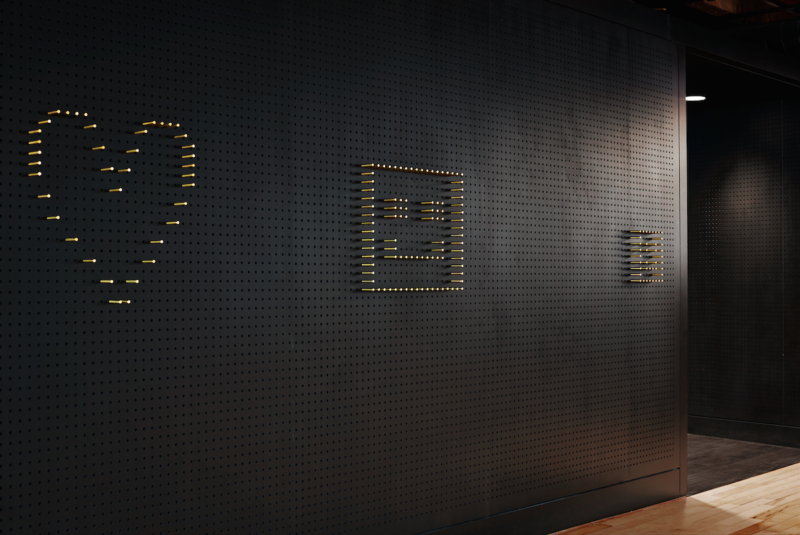
Brass pegs are arranged and rearranged, used as hooks or placed to create words and shapes.
Chief of these is the collaboration room, where round Beanie poufs (Montis) in soft grey and olive wool rest on grey goat-wool Tretford carpet (Gibbon Group). Closer in aesthetic to an art gallery or gaming room than a financial services office, the room is deceptively simple and allows the massive amounts of hidden technology to deliver information without screaming ‘tech room’.
Separating zones and controlling client penetration, the insertion places the reception lounge and more relaxed games and café areas as the first spaces the client encounters. Well, that and the absolutely postcard view of Chicago and celebration of the city’s architecture!
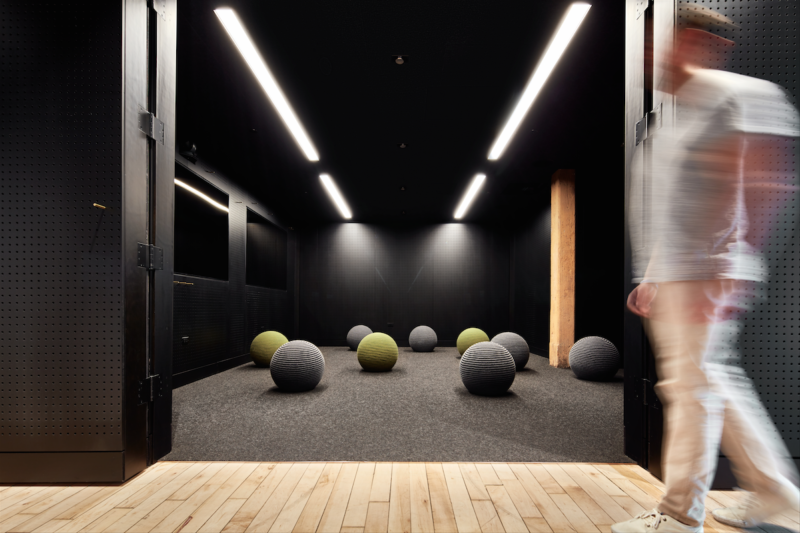
From an interiors perspective, Ansarada’s reception lounge leverages the Heritage aspects of the building, with the original bricks exposed to complement the beeswaxed Douglas fir timber floorboards. A pair of De La Espada Box sofas in oak is matched to a Krusin table in oak and marble (Knoll), with the main decorative element being the Middle Sky Bang feature pendant in reclaimed timber (Stickbulb).
A hip-high planting of mother-in-law’s tongue (Sansevieria trifasciata) defines the formal area’s limits before the feel shifts quite radically to ultra relaxed with the gaming lounge. Additionally defined by the huge Douglas fir pillars and beams, the area is decidedly floppy, Y Gen-friendly with Verzelloni’s Zoe lounges and ottomans in a range of different leathers (Stylecraft).
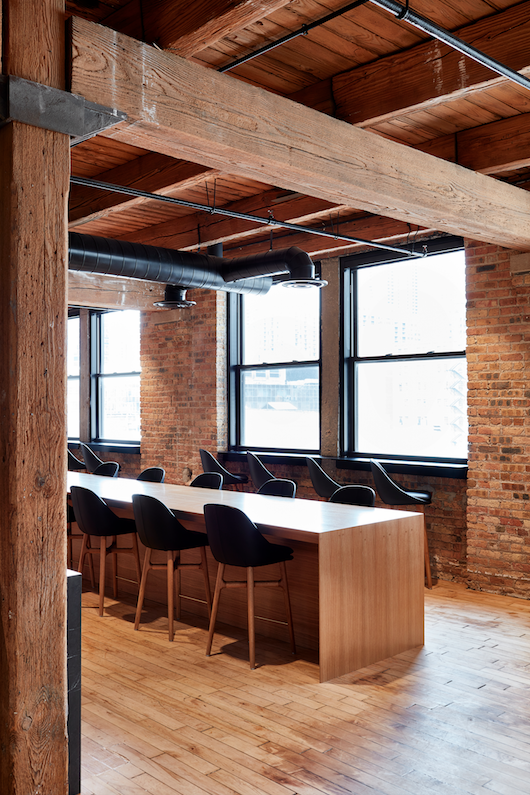
The view, while truncated to these lower seatings, is fully claimed with a window-height counter running along the lion’s share of the view with neri+hu Solo stools in black leather and oak.
The remaining view forms a stunning end wall to the large meeting room, where a bespoke board table has been brass inlaid with M&A (Siebert Millwork for Those Architects) and is paired beautifully with Muuto Fiber chairs in caramel leather (Living Edge).
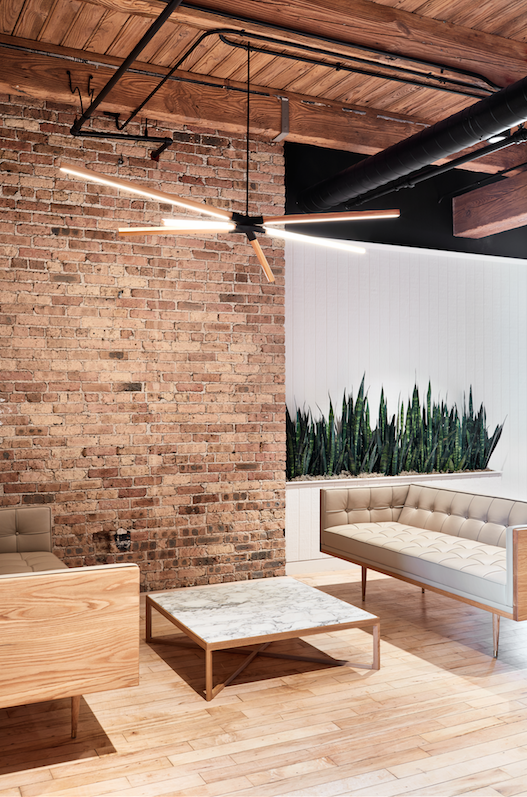
A small meeting room provides a straight line interaction from reception and continues the relaxed ambience of the breakout areas. Here, a large Eilersen Pampas sofa in grey wool creates a democracy of seating, while a pair of Moooi’s Nut lounge chairs in oak and leather suit either the client or practice representative, depending on group dynamics. The Saarinen low oval table (Knoll) and Lambert and Fils Cliff Sol lamp (Living Edge) further disorient traditional meeting room staging.
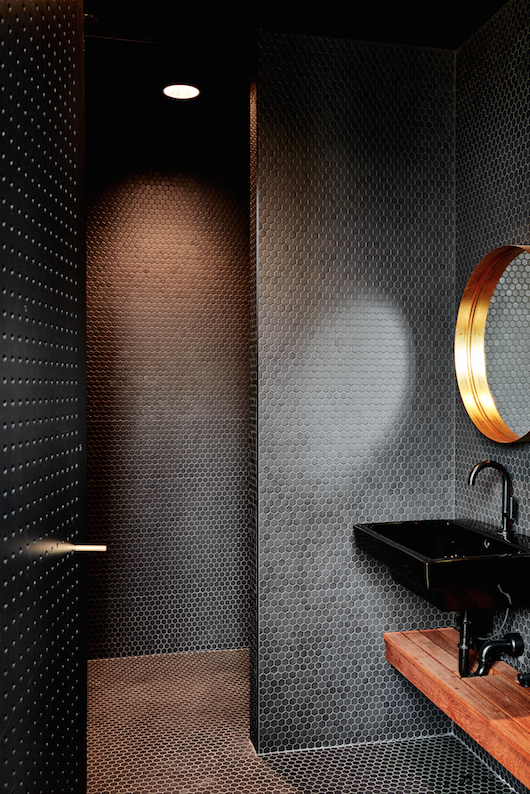
Custom workstations, Blu Dot filing cabinets and Interstuhl’s MOVYis3 task chairs provide the working end of operations in a simple open plan format. It is, however, the combination of café hub and the nooks and crannies of the design (housing a library and breakout areas) that defines the work environment as employee focused. That and, of course, the batting cage, which has every star graduate and industry hot-shot in mind.
Photography by Luc Remond.
This article originally appeared in inside 95 – available digitally through Zinio.
Interested in workplace design? Check out Deka Immobilien’s offices, designed by Technē, or PDG’s Melbourne HQ, by Studio Tate.
You Might also Like
