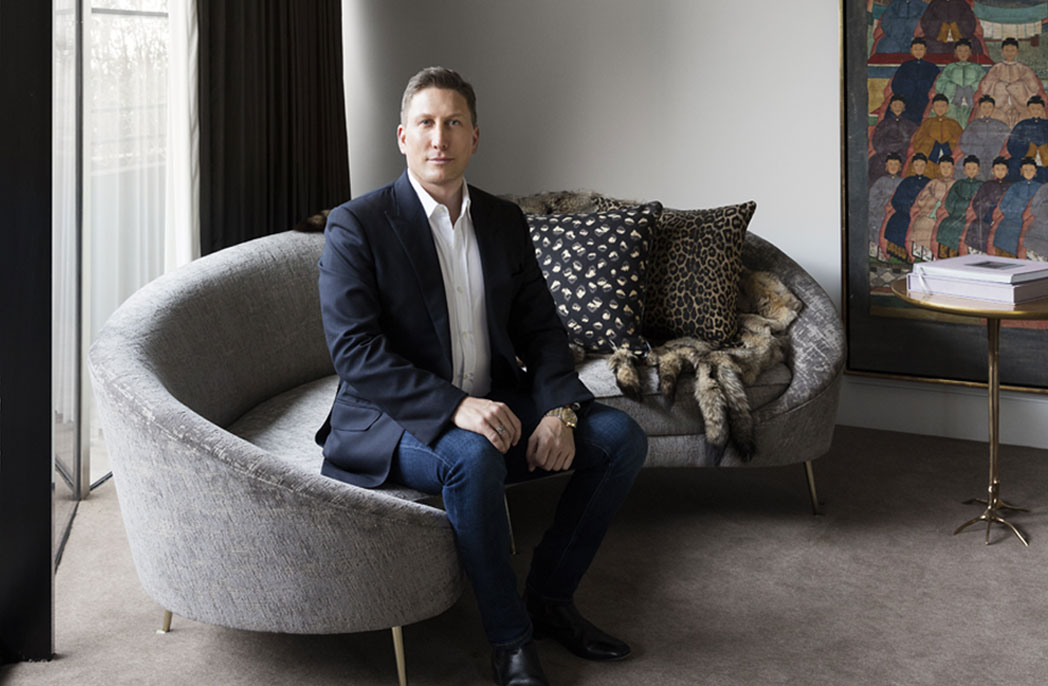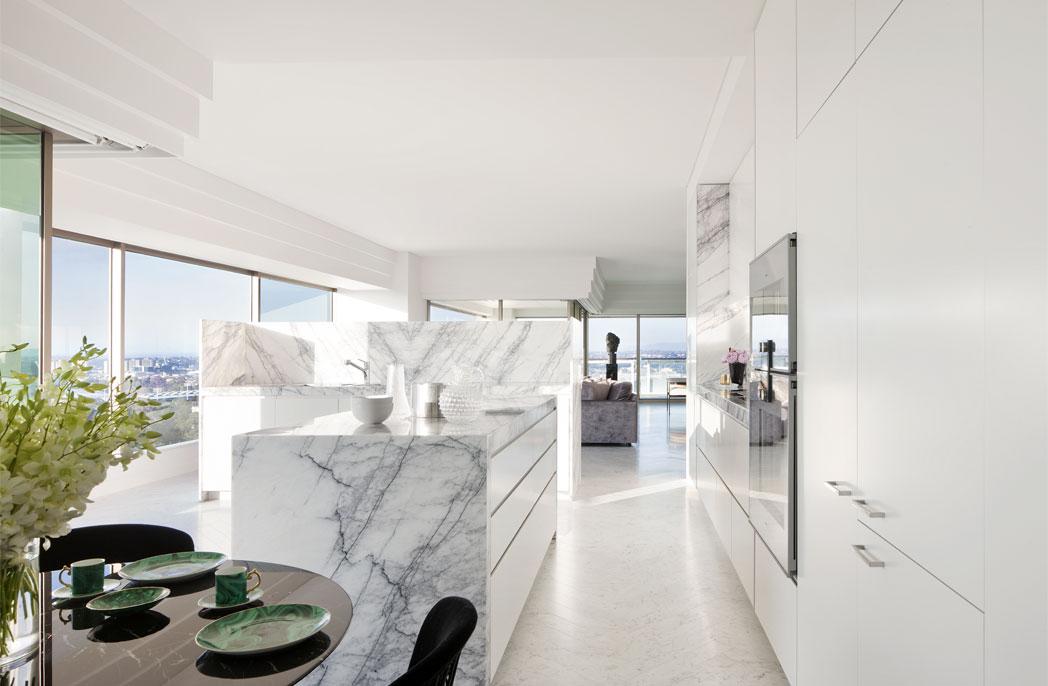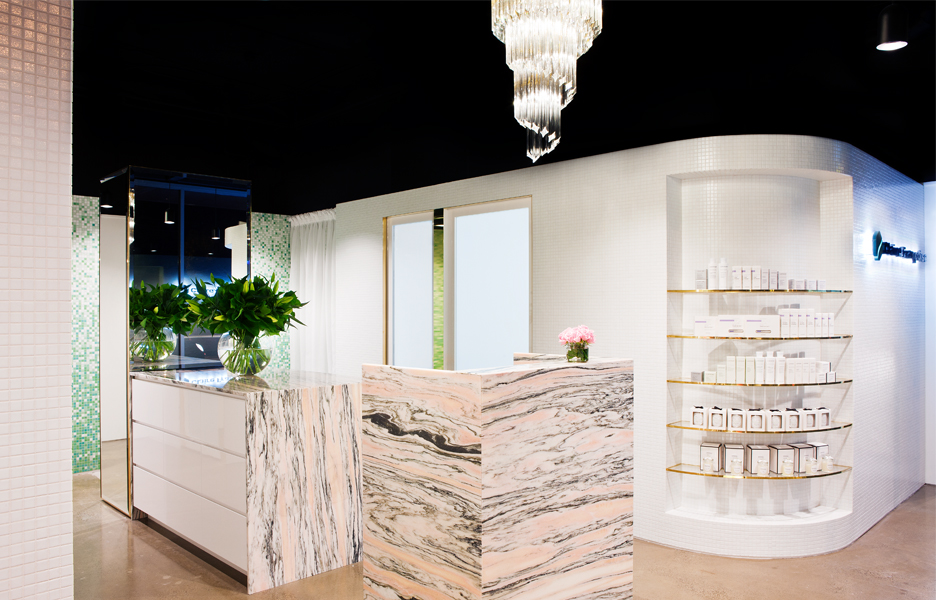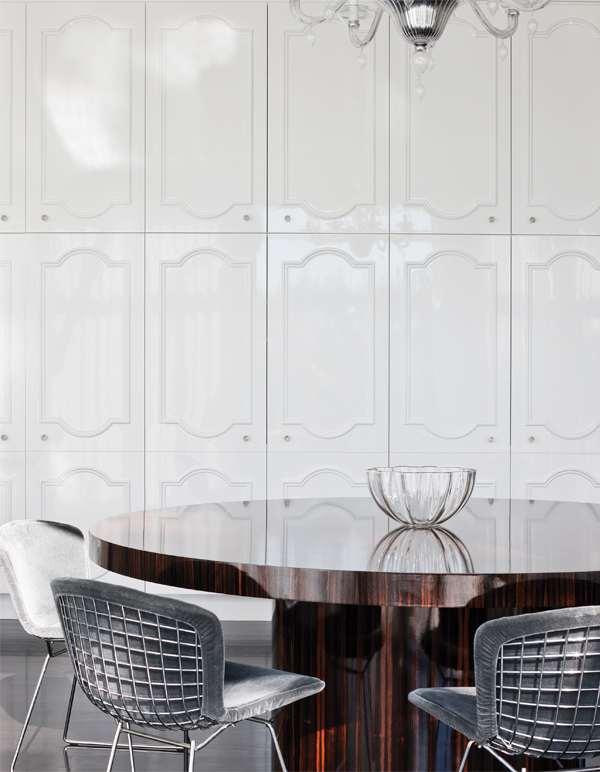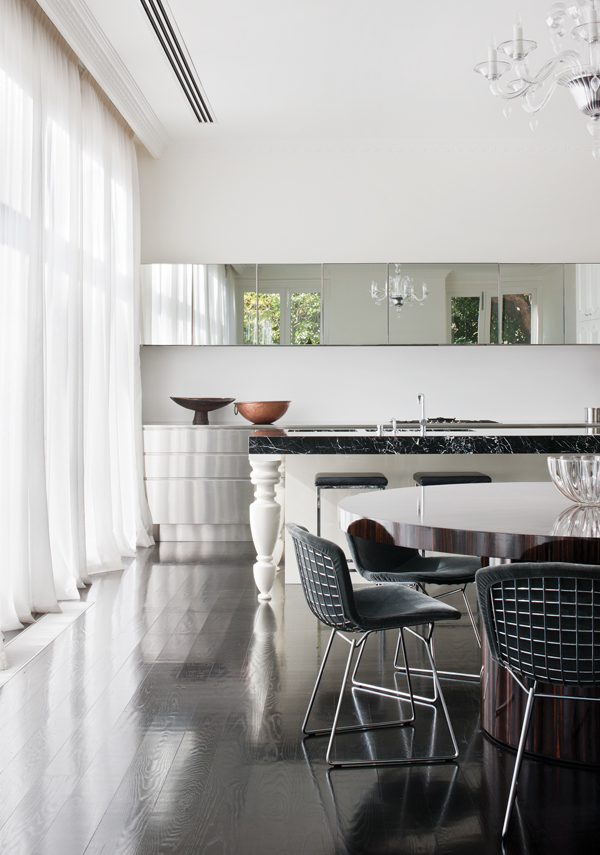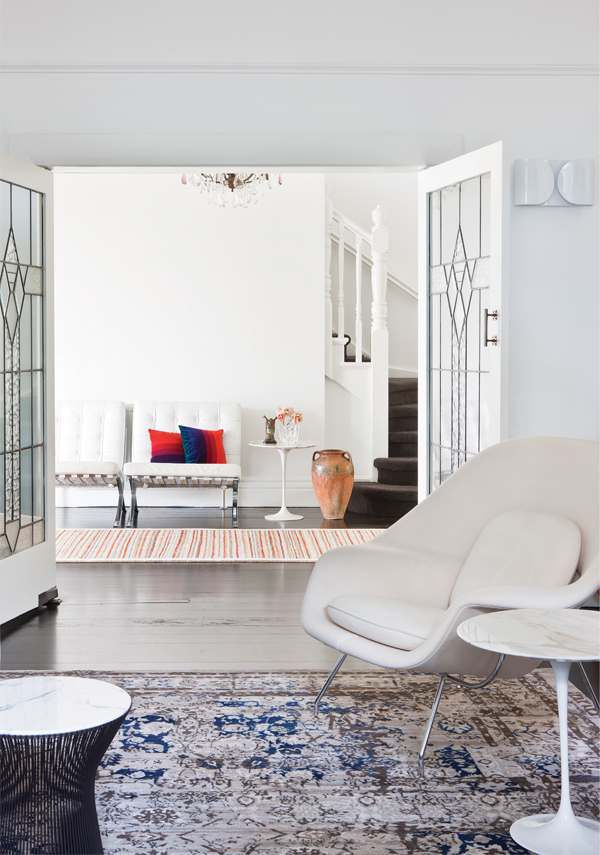
Back to the future: Elsternwick Residence by David Hicks
Back to the future: Elsternwick Residence by David Hicks
Share
Project: Elsternwick Residence
Design: David Hicks Design
Text: Jan Henderson
Photography: Shannon McGrath
As with most Federation houses, the bones are good and the features desirable, but it takes some work to expand the liveable space and update the facilities for a modern family. Home renovation is the modus operandi of the inner suburban homeowner these days, but keeping the integrity of an historic home and modernising the interior for today’s lifestyle has its challenges.
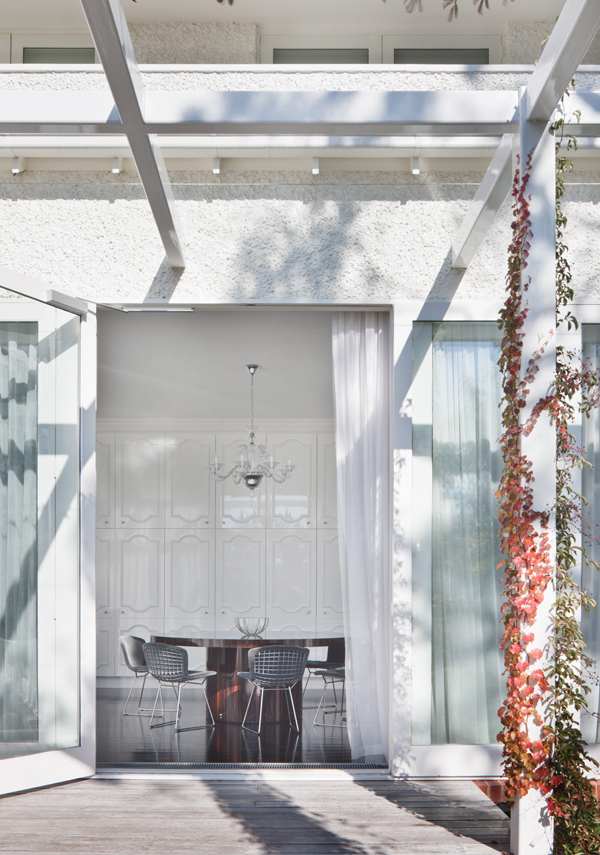
Doors from the open plan family, dining and living areas lead to the simple yet stylish outdoor area
When compared to other eras, the Edwardian house is known for a pared down and less ostentatious decoration, but a mixture of Queen Anne and Victorian features ensures that this house still has some beautiful details that display intricate and superior workmanship from a glorious past. Beautiful plaster details on ceilings, stained glass windows and fretwork surrounding inside alcoves are all highly desirable elements to be retained during a renovation, but cavernous rooms and small doorways are not. So it’s all about what stays and what goes and that’s where David Hicks from David Hicks Design has guided and orchestrated the rebirth of this Federation gem.
The owners of the home are a professional couple with two children and Hicks was commissioned to find just the right recipe for their taste and lifestyle. The client had lived in the house for some time and, although they were anxious for a transformation, they were also adamant that the house should retain its personality.
As it’s a Heritage listed property, the façade was of course retained and enhanced. The three substantial rooms towards the front were utilised intact; however, the back area of the house was cleared to make way for a new ‘box’ addition. This area now comprises the family, dining, kitchen and laundry rooms. The addition required construction to the back of the property and up into the roof area to allow for two bedrooms, a bathroom and a large children’s living area. Every area of internal space has been used or repurposed, so that there is no waste. The plan was created more by designing the whole from the inside to meet the outside, rather than the other way around.
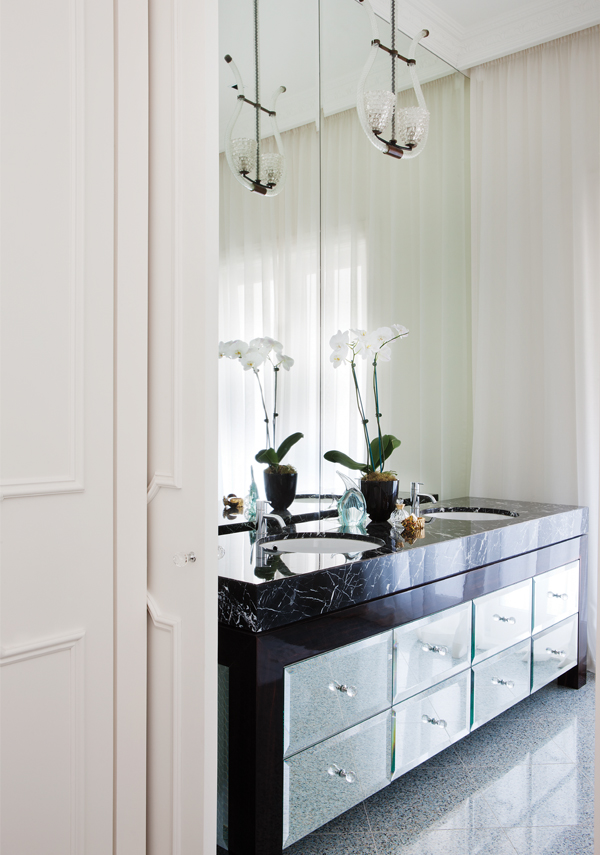
The bathroom vanity features double Parisi undercounter basins with a polished Nero Marquinna Marble top and vintage Murano harp pendant light
The key to the project was a sympathetic approach between the old and the new. As original features were retained in the front of the house, some were copied through to the new extension. Beautiful clear leadlight doors that lead into the formal living room were copied and hung at the juncture of the hallway and new living area. The original intricate cornices from the front section of the house were copied in a more modest design for the new addition and beading detail, again from the old section of the house, was added on to the doors in the kitchen.
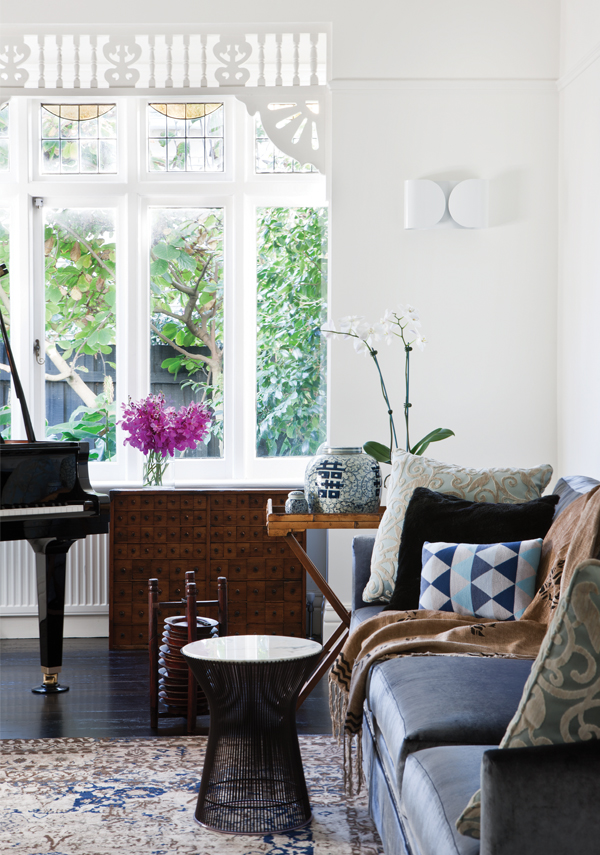
The front sitting room in the original section of the house is the perfect setting for the client’s own baby grand piano, bespoke and vintage furniture pieces
The eclectic design of the interior is comfortable and modern. Throughout, walls have been painted white (Dulux, Vivid White) and the original floorboards in the renovated front section have been stained ebony. The sitting room off the entry hallway is a consummate design and its furniture pieces include a Saarinen Womb chair (Knoll, Dedece), side tables with Calacatta marble tops (Knoll, Dedece), custom-made sofa (Harlow, David Hicks Design) and mirror (David Hicks Design) that complement the client’s baby grand piano.
The open plan family, dining and kitchen areas are picture perfect in white with the family room area delineated by a striking geometric black and white customdesigned rug (Cadrys). Custom-designed and made products sit side by side with exquisite vintage ‘finds’ and the overall feel is one of exceptionally good taste.
You Might also Like
