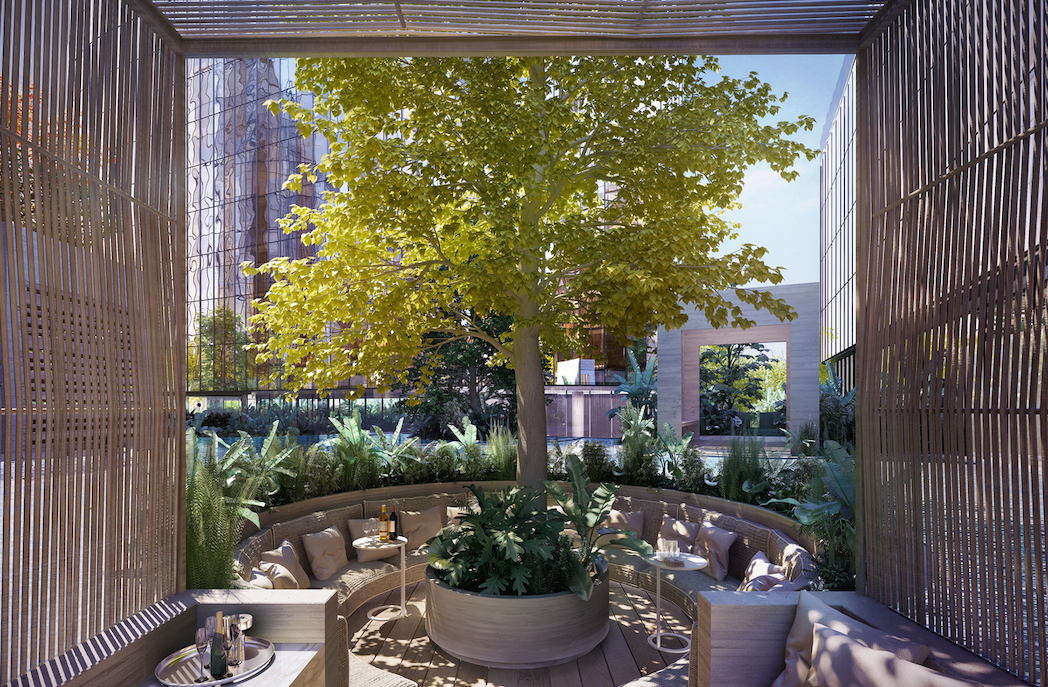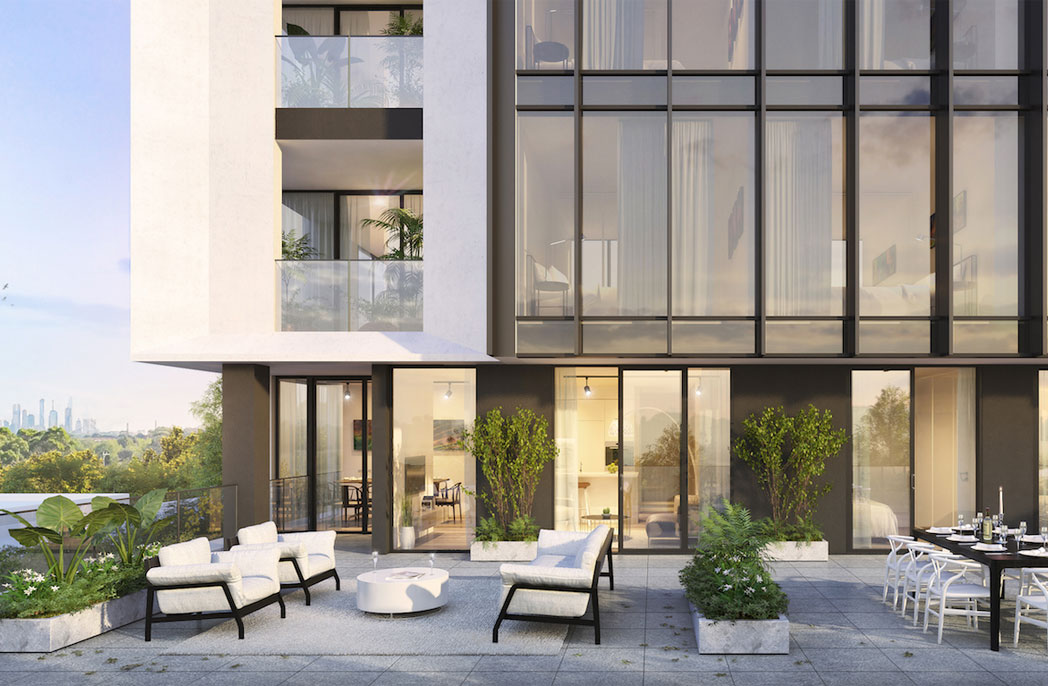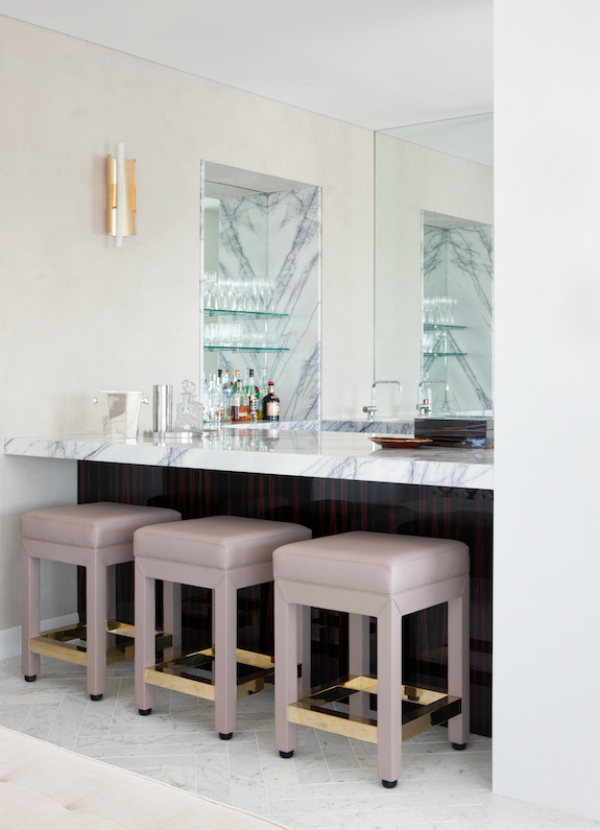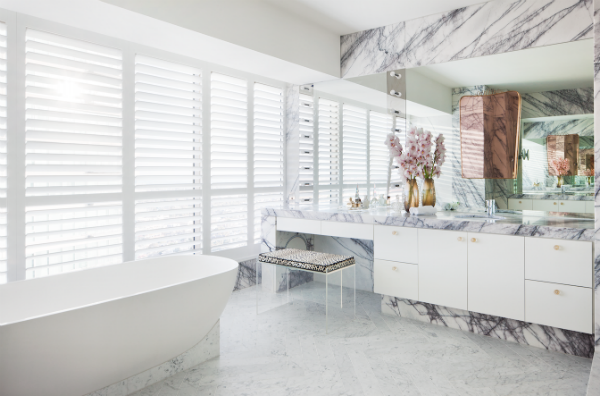
Sky-high Glamour by David Hicks
Sky-high Glamour by David Hicks
Share
Practice – David Hicks
Project – St Kilda Road Penthouse
Location – Melbourne, Australia
Text – Jan Henderson
Photography – Shannon McGrath
David Hicks is a designer of note who has honed his craft well and produced many outstanding projects. Inside co-editor, Jan Henderson visits one of Hicks’ recently completed projects, the St Kilda Road Penthouse, and finds glamour in the clouds.
High above the streetscape of St Kilda Road in Melbourne in a multi-storey, high-rise apartment building is a penthouse that presents glamour at its best. Designed by David Hicks, the remodelled interior is all that it ought to be with fine fittings and finishes, and luxurious furnishings that have a timeless appeal. The brief was simple: to update the interior of a three-bedroom penthouse apartment that boasts outstanding views of the city and suburbs below.
The client desired an interior that was comfortable, individual and glamorous, and the result is an eclectic mix of contemporary, mid-century and art deco styles and furniture pieces that together present a multilayered, textural delight. The crystal pendant light (Carlo Scarpa, vintage) in the entrance hall was the catalyst for the colour palette of soft mauves, blues, pinks and white that have been used throughout the project and the materiality is bold with marble, mirror, Macassar ebony and brass used to great effect. To lengthen rooms, maximise natural light and bring the outside inside, Hicks has cleverly employed decorative mirrors and mirrored walls to reflect the interior and exterior.
In all, this fitout lives up to the idea of the word ‘penthouse’; that is, a special place, with fine decoration and design, sitting high in the clouds.
The magnificent views from the floor to ceiling windows that encircle the apartment appear infinite as each vista is reflected and layered in these mirrored feature walls. The powder room is offside the entrance lobby and here soft beige/pink moiré wallpaper (Arte Camouflage, Unique Fabrics) adds warmth and texture that complements the Murano gold-plated wall sconces and vintage Colli mirror. The flooring throughout the apartment, excluding the main living area and bedrooms, is Reggio white Carrara honed marble ‘floorboards’ laid in a herringbone design. This extravagant design affect is luxurious, elegant and a fine decorative foundation for the interior. Walls and ceiling are painted white and colour has been added through wallpaper, fabric and objets.
The apartment is large, at 380 square metres and from the entry hall the footprint of the area is divided into three sections: kitchen, meals area and an informal seating space to the left; living, dining areas and study in the middle; and master bedroom, dressing room, en suite, utilities and a further two bedrooms and bathroom to the right. The kitchen is spectacular, clad in New York honed marble with white cupboards and a large freestanding privacy unit (and hidden television) that separates the kitchen from the informal sitting area. The cabinet does not block the view to the kitchen but provides a barrier to hide the preparation area. To the back, against a mirrored wall, is a black circular table (Saarinen, Knoll) and chairs (Bertoia, Knoll) that create a casual breakfast area. At the side of the kitchen is a bar with marble countertop (New York honed), Macassar ebony veneer built-in cabinets with refrigeration and ice machine and mid-century Gio Ponti inspired mirrors that have been hung on a mirrored back wall. Including another touch of vintage, Hicks has placed beautiful wall sconces (circa 1950, Giò Ponti) on the side columns above the counter. To the side of the bar and in front of the kitchen is a more intimate seating arrangement.
A custom-made curved modular sofa (design David Hicks) sweeps around the freestanding kitchen cabinet and creates an area for quiet time and watching television. The entertaining area is basically open plan, but Hicks has delineated areas through furniture groupings. The dining room with Macassar ebony table and ebony-stained chairs (design David Hicks) has been placed close to the windows so that the view may be enjoyed, whereas the living room, is located in the middle of the apartment, defined by an aubergine wool carpet (Escape velour, Supertuft) that has been inserted into the marble floor.
The focal point of this living area is two bespoke sofas (design David Hicks) upholstered in ruched mushroom pink leather. They are glamorous, theatrical and beautifully detailed. There is a custom-made central marble coffee table with polished mirror brass base (design David Hicks) and Macassar ebony side tables and pedestals. Comfortable side chairs (client’s own) and ottomans in velvet, many objects and an extravagant number of cushions in luxurious fabrics complete the picture. To the right, enclosed by sliding doors with a brass geometric pattern relief, is the study. The proportions of the room are generous and easily contain a bespoke desk (American oak with polished chrome frame, design David Hicks) and desk chair (Eames, black leather), custom-made tub chairs and sideboard (design David Hicks) and side table (Knoll). Artwork by John Howley hangs on the main study wall in full view when the doors are open, the hues of the pinks and purples a continuum of the colour palette in the main living area.
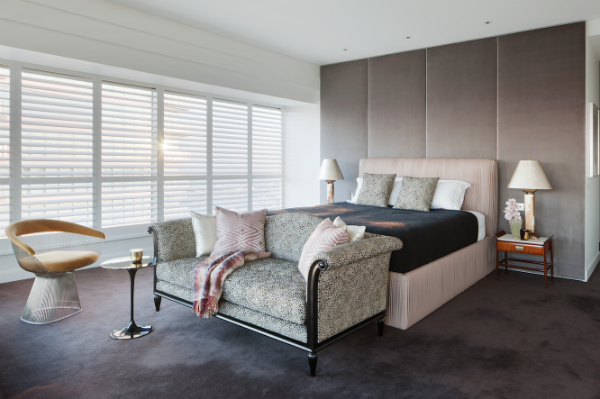
The luxurious bedroom with ruched leather bed surround that echoes the detail of the living room sofa.
The master bedroom is all glamour with a custom ruched leather bedhead board and surround that references the sofas in the living area. Walls and ceilings are white with aubergine carpet (Escape velour, Supertuft) and furniture includes side chairs (client’s own, fabric Zimmer and Rohde, Hermès Unique Fabrics), bedside tables (Modernist) and side table (Saarinen, Knoll). The master en suite is awash with marble and vintage mirrors (Giò Ponti, vintage) and a view of flying birds that takes your breath away. In all, this fitout lives up to the idea of the word ‘penthouse’; that is, a special place, with fine decoration and design, sitting high in the clouds. This is another of Hicks’ outstanding projects and an exemplar of glamorous living.
Although the materials employed are opulent, there is nothing but good taste in this design. Through an eclectic mix of styles, furniture and fabrics the St Kilda Road Penthouse is one-of-a-kind and the perfect place to live sky-high.
You Might also Like
