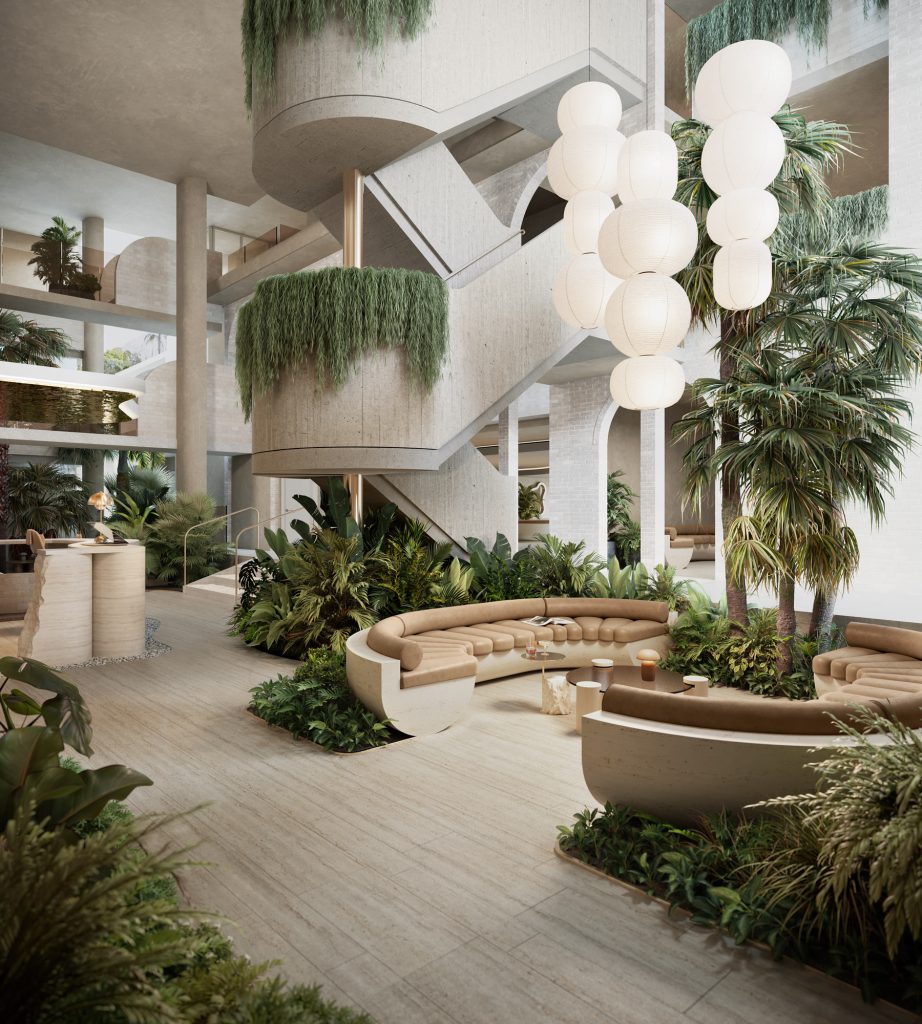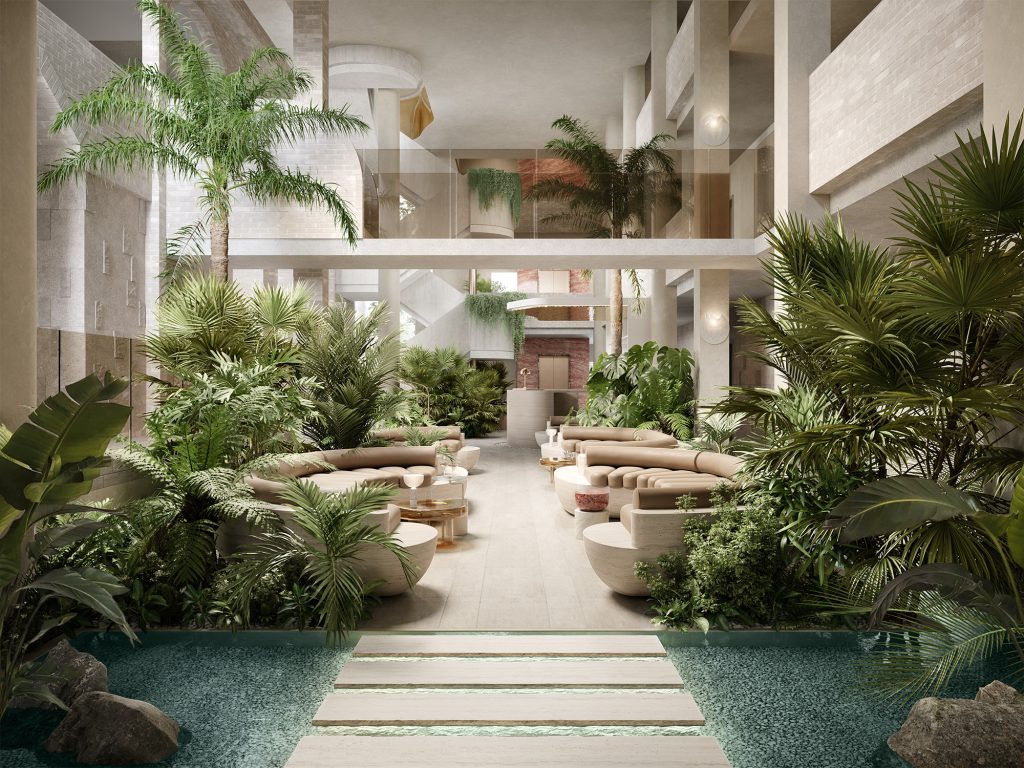
Plus Architecture reveals design for luxury Byron Bay hotel
Plus Architecture reveals design for luxury Byron Bay hotel
Share
The global practice is excited to unveil the design for a boutique hotel snugly nestled in the heart of Byron Bay.
Not only will the hotel be the first Byron Bay project for Plus Architecture, it will add to the practice’s current momentum in expanding its national hotel and accommodation portfolio. Projects are in full swing in Melbourne, Perth, Brisbane and the Gold Coast.
The proposed hotel in Byron Bay will take over the current site of the Waves Hotel – located just behind Main Beach – in effectively embodying the spirit of the town. The double-titled building will come alive as a luxurious oasis conducive to guest relaxation and renewal.
Byron Bay’s widely embraced “barefoot luxury” lifestyle served as inspiration for the design of the four-level, 1410-square-metre and 76-key hotel. The hotel’s architectural gestures salute the coastal visual vernacular, yet also rely on contemporary design elements to imbue guest experiences with wonder and delight.

The hotel’s location means guests can opt to throw themselves into the hustle and bustle of the town, yet just as easily steal away and enjoy privacy and exclusivity. The popular shopping and dining district on Jonson Street is a mere hop, skip and jump away, and jaw-dropping natural landmarks such as Main Beach, Wategos Beach and Cape Byron are also within arm’s reach.
Natural hues and colours encountered in the natural environment of the far north coast are echoed in the materiality and finishes of the hotel. Additionally, the inclusion of travertine, brass and bronze produces a warm and welcoming feeling.
The blend of materials and finishes contribute to what Plus Architecture director Danny Juric refers to as a “symphony of serenity” that alludes to the calming flow of nature.
“Our colour palette gracefully reflects the warmth of sand and the vibrant allure of aqua hues – as inspired by the captivating elements of the beach,” says Juric.

Juric describes how the design combined sand tones, base colours and shades of blue to allow for both the cool breeze and warmth of the beach to manifest in the hotel’s interiors and architecture in a tasteful and modest way.
A large atrium drenched in natural light, situated in the centre of the building will function as a cool retreat from the outside heat. A high-quality restaurant will feature in the internal sanctum, encouraging guests to meet with friends in a unique dining setting.
However, the hotel’s rooftop area is predicted to be the shining feature and satisfy the town’s desire for luxurious hospitality destinations. This area is set to host the largest rooftop bar, pool and cabana in Byron Bay and deliver magnificent views of the town and beach.
Photography by Plus Architecture.
Check out another great regional project, the Techne-designed ice creamery in Albury, New South Wales.
















