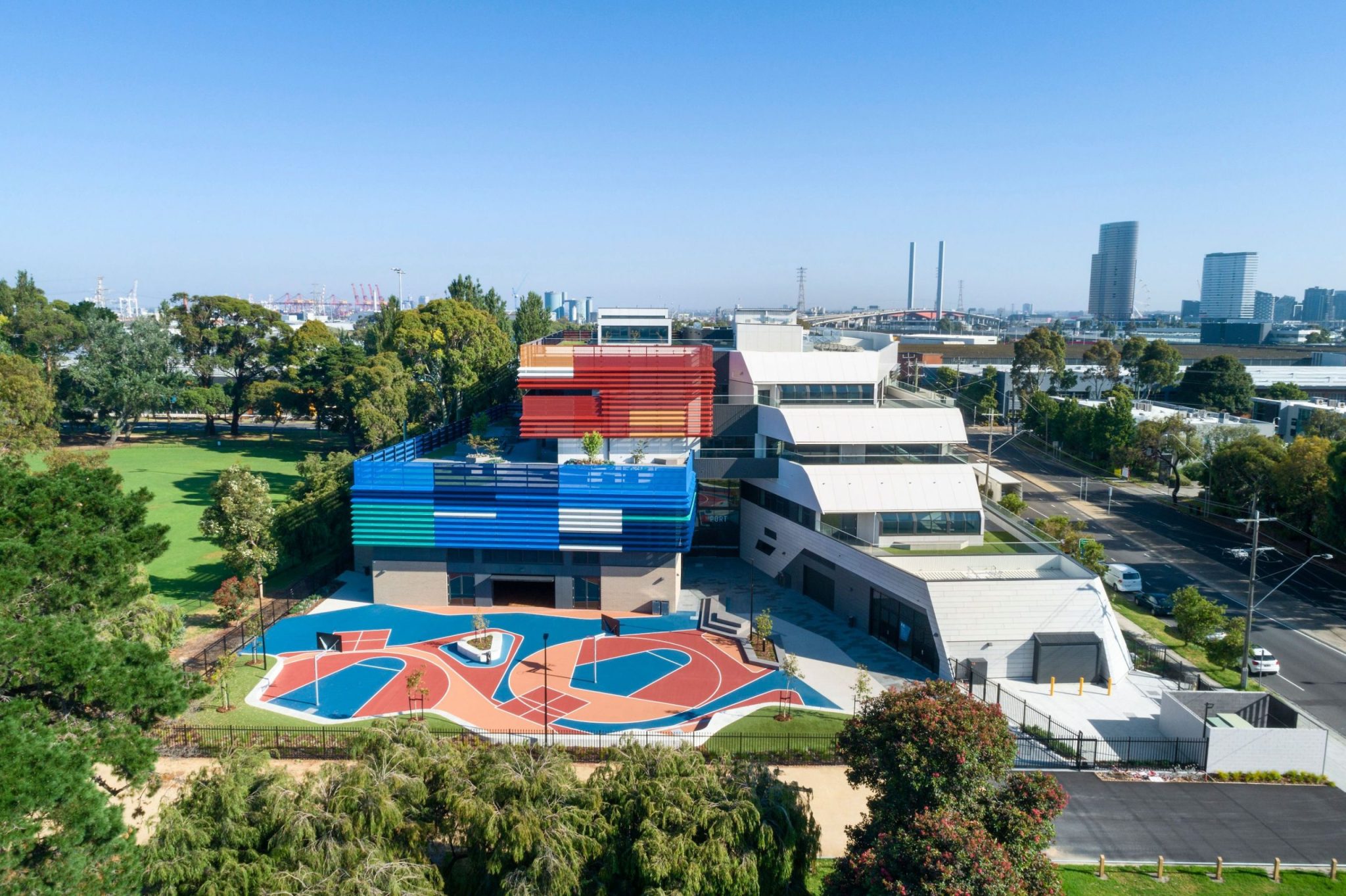
Fostering inclusivity and First Nations collaboration: The socially driven design of Hilltops Young High Community School Library by Hayball
Fostering inclusivity and First Nations collaboration: The socially driven design of Hilltops Young High Community School Library by Hayball
Share
As part of ADR’s focus on the return to school and work this month, we looked deeper at Hayball’s award winning Hilltops Young High School Community Library to discover how this leading design practice merges once separate public and school libraries into a holistic community learning hub in the South Western Slopes region of New South Wales.
In the heart of Young, a rural town on Wiradjuri Country, stands a landmark building exemplifying inclusivity and cultural collaboration — the Hilltops Young High School Community Library. Designed by national architectural firm Hayball, the project stands as a testament to the power of design in fostering social value, embracing diverse communities, and honouring the rich heritage of the land it occupies.
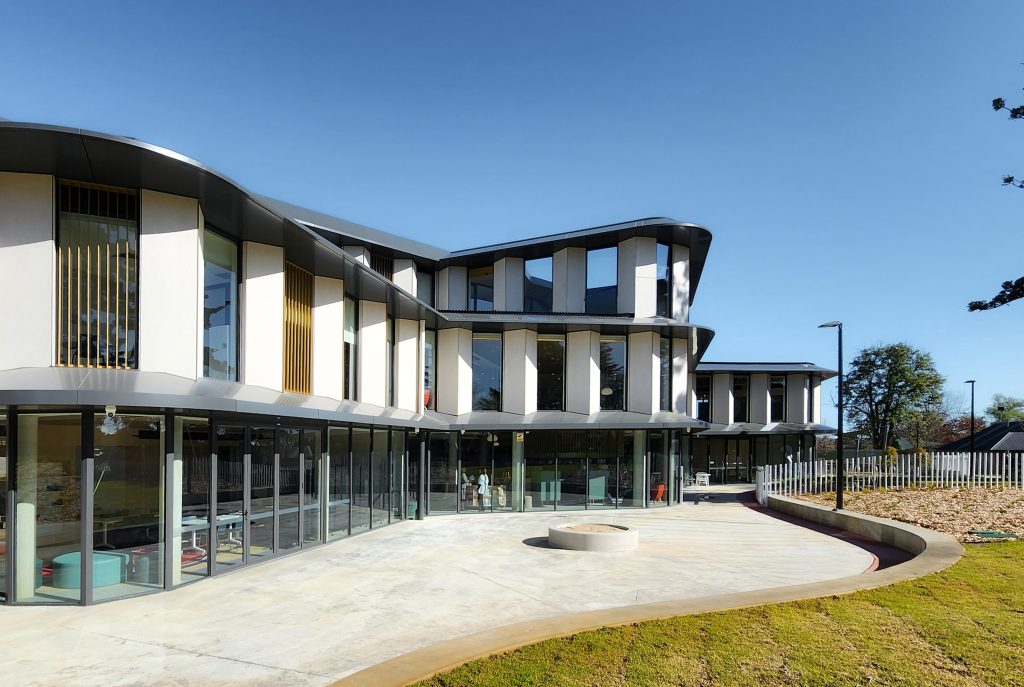
More than a library — a meeting of minds and cultures
Completed in April 2023 for School Infrastructure NSW (SINSW) and Hilltops Council, the library transcends the conventional notion of a school library. It embodies a vision of joint-use and shared facilities, facilitating seamless integration between educational institutions and the broader community.
Central to the design ethos is a deep connection to Wiradjuri Country and acknowledgment of the site’s historical significance, notably as the location of the 1861 Lambing Flats riots. Through extensive community consultations and collaboration with local elders, Hayball ensured the project resonated with the cultural identity and aspirations of its users while offering a chance to engage and learn about First Nations elements. Dr Julia Atkin and Michael Mossman played pivotal roles in leading these consultations, ensuring that the design reflected the needs and narratives of the Wiradjuri people.
The library’s design narrative is intricately woven with Wiradjuri cultural motifs and principles. Themes such as Yindyamarra (respect for everything), Ngumbaay-dyil (all are one), and a song line narrative guide the spatial layout, creating spaces for gathering, storytelling, and reconciliation.
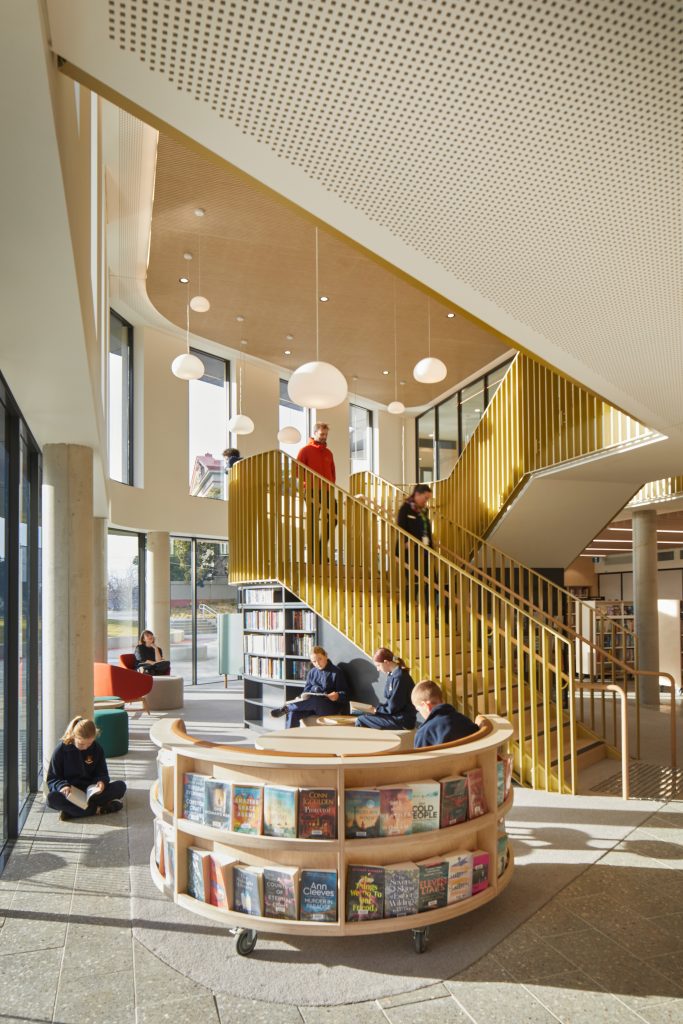
Collaboration to tell ancient stories and bridge gaps
First Nations architect Michael Mossman’s expertise was instrumental in infusing the design with cultural authenticity, ensuring every aspect of the library resonates with the spirit of Wiradjuri Country. In collaboration with Mossman, GML and Lantern Heritage, two complimentary narratives were developed to guide the design and respond to the cultural aspirations of elders and the historical context of the site.
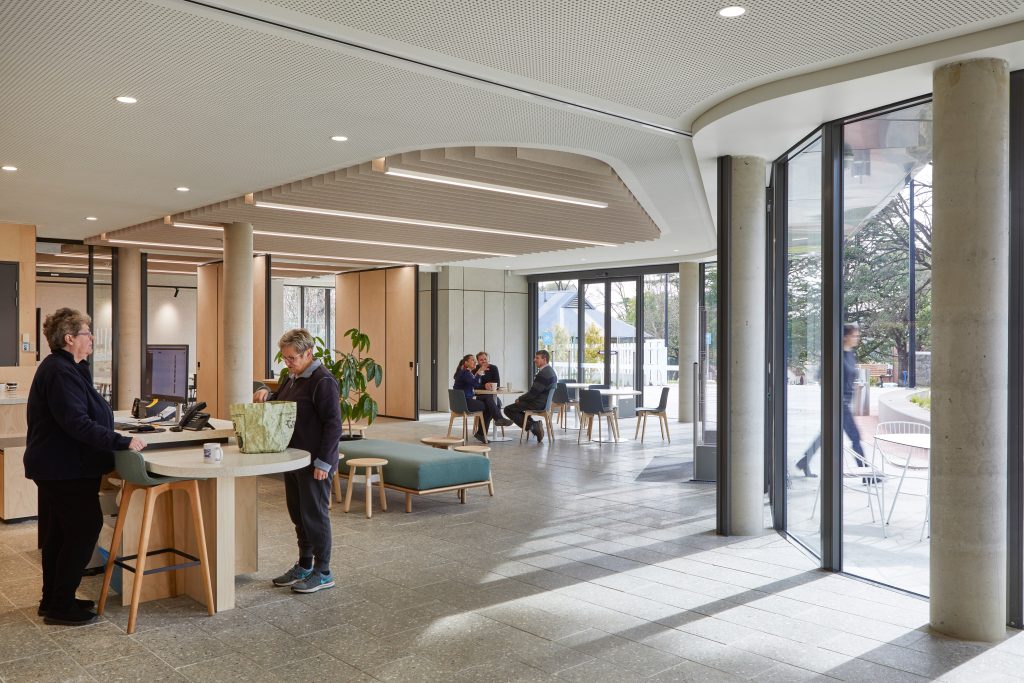
The architectural response intertwines European and Aboriginal heritage, manifesting in the building’s form, materials, and spatial configuration. From the nonlinear meandering path that celebrates Wiradjuri history to the incorporation of archaeological artefacts uncovered during construction, every element tells a story of past and present. The sinuous forms of the facility, juxtaposed with the linear structures of the colonial courthouse, symbolise the convergence of cultures and histories on this sacred land.
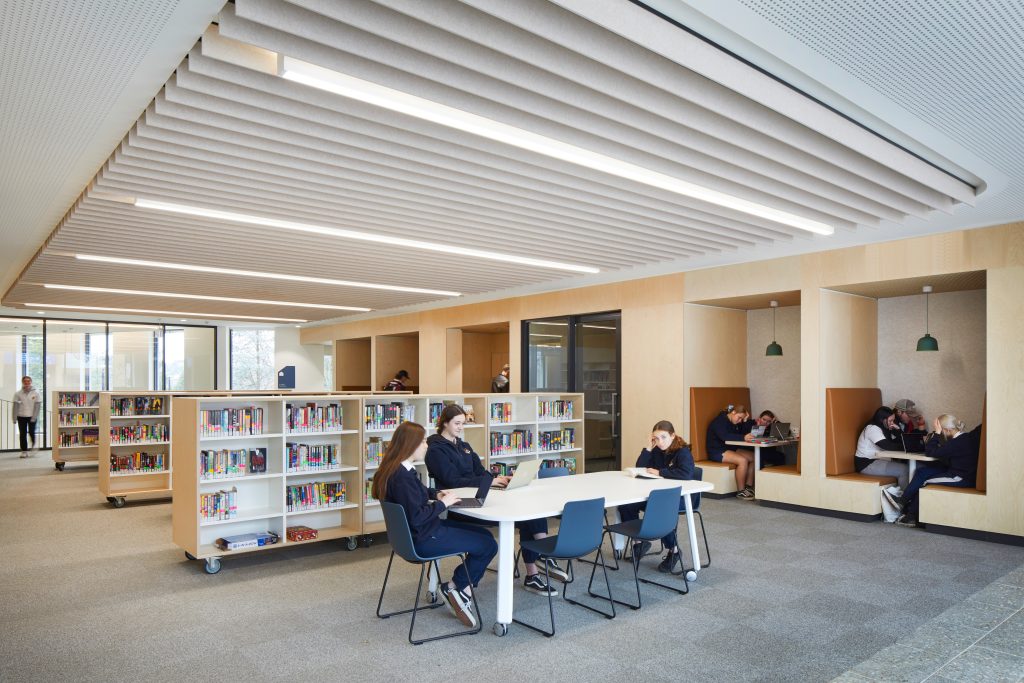
“The design aims to stimulate exchange, conversation and reconciliation,” says Hayball Principal Dave Tordoff. “Through excavations on site over 12,000 finds were uncovered telling the stories of occupation across 60,000 years. This included bullets, Chinese coins and First Nations tools for food preparation. We integrated these artefacts into the design, displayed to inspire inquisitive minds young and old.”
A sinuous stair connects the upper ground through a double-height void adjacent space for meeting and exchange. Adorned with bronze detailing, it references a gorget presented at one of the first peaceful exchanges with local Wiradjuri elders. The bronze detailing continues elsewhere on the facades throughout the Library. “In the Wiradjuri Centre, it was also a joy to enable a rug to be designed by Auntie Enid, one of our key collaborators, front of all knowledge, and an educator in the centre,” Tordoff says.
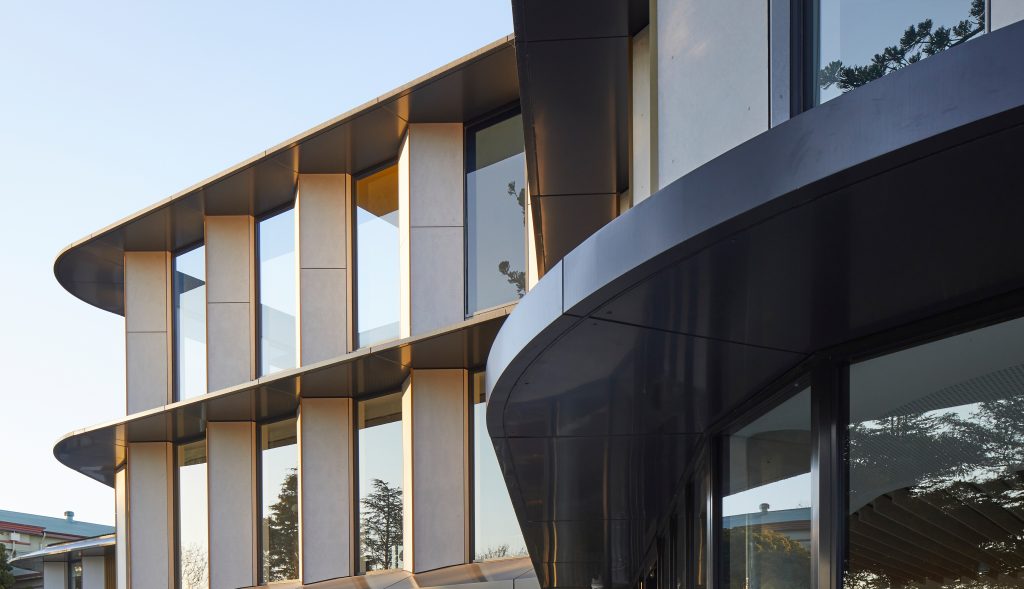
Building community, with community
Crucially, the library transcends its role as a repository of books to become a vibrant hub of lifelong learning and community engagement. In addition to the extensive collection, the library offers diverse facilities, including a Wiradjuri learning centre, art gallery, wellbeing consulting rooms, and multimedia spaces. These amenities cater to a wide range of interests and serve as catalysts for social interaction and knowledge exchange.
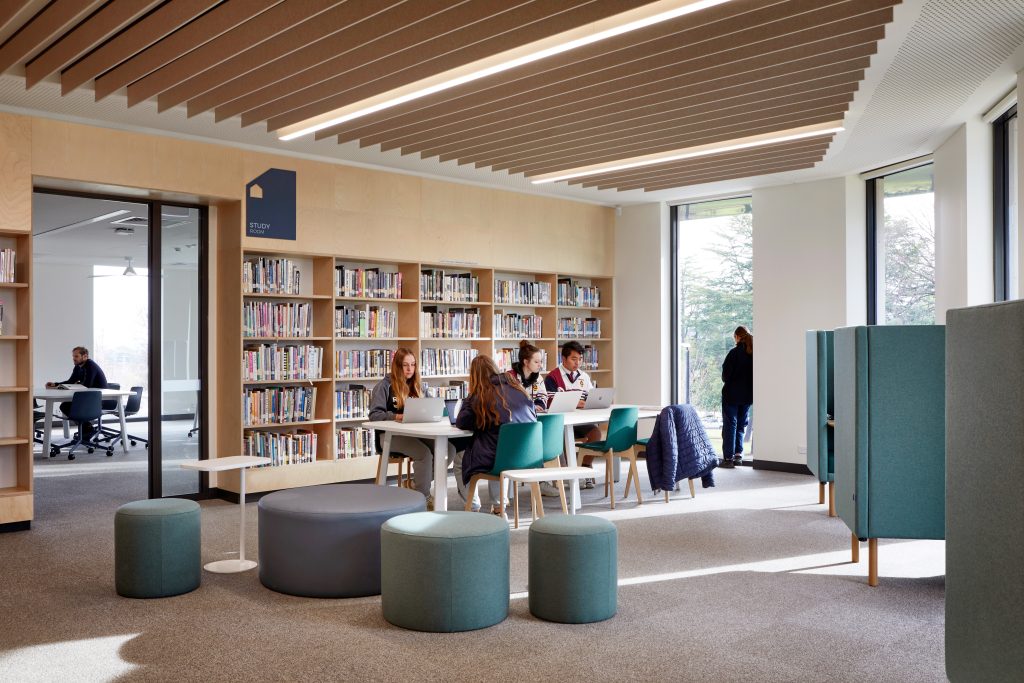
“Projects like Hilltops Young High School Community Library are all about building community with community, but they also teach us about the importance of storytelling as a way of deeply connecting with the communities who have lived on the land, often for thousands of years,” Tordoff says.
“You can’t uncover these stories unless you collaborate with the people that the buildings are designed for then listen deeply when the stories are told. We strongly believe that fostering inclusive environments that honour diverse perspectives, enriching both the architectural landscape and the communities our buildings serve, is as critically important now as it’s ever been.”
The success of the Hilltops Young High School Community Library lies not only in its architectural innovation but also in its ability to foster a sense of belonging and inclusivity. By embracing First Nations design principles and engaging in meaningful collaboration with the local community, Hayball has created a space that celebrates diversity, honours heritage, and inspires generations to come.
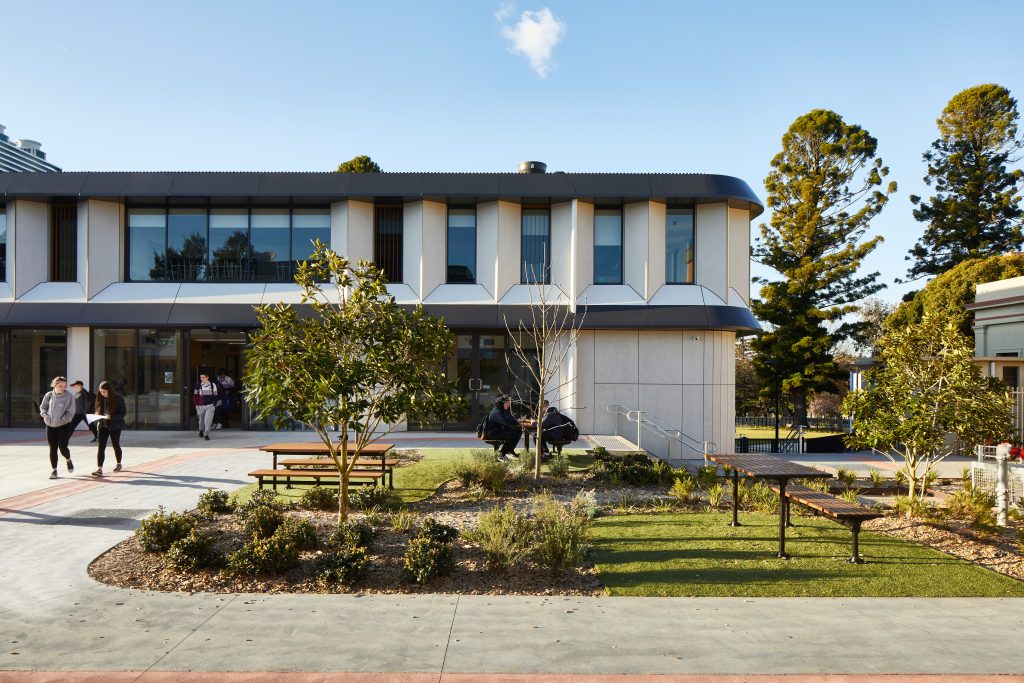
“This project exemplifies our commitment to designing spaces that enrich lives and strengthen communities,” Tordoff says “It’s a testament to the power of architecture to bridge cultures, foster understanding, and create lasting social impact.”
Today, Hilltops Young High School Community Library stands as a case study for how to pay homage to the past, while noticing the present. As a beacon of hope — a place where cultures converge, stories intertwine, and learning knows no bounds — students and the community are united, each engaging with their own personal learning journeys within the learning environment. It is a testament to the enduring legacy of collaboration, inclusivity, and reverence for the land—a blueprint for future architectural endeavours rooted in respect, empathy, and cultural sensitivity.
Photography: Martin Mischkulnig, courtesy of Hayball.
You Might also Like




