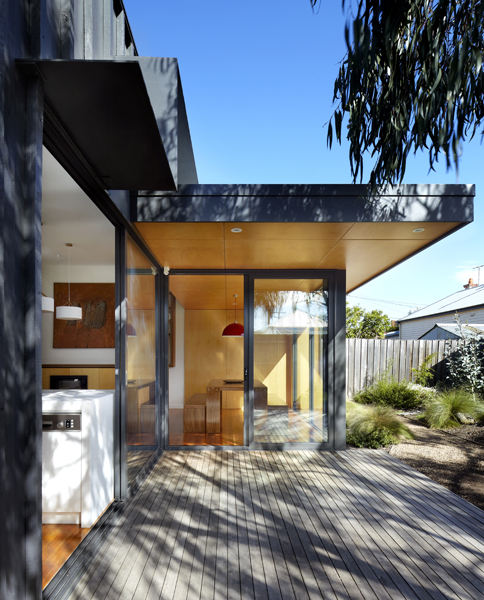
Yarraville House by Nic Owen Architects
Yarraville House by Nic Owen Architects
Share
Photography: Christine Francis
The project is an example of a cost efficient transformation of a Victorian dwelling, offering a refreshing environment, maximising space and light to an inner city dwelling and demonstrating environmentally sustainable design. Timber and colour have been used widely, creating spaces which encourage expressive and creative daily living for the clients for now and generations to come.
The subject site contains a single storey timber Victorian house with garden and shed to the rear (north). The property is within a heritage overlay.
The brief required the rearrangement of activities and spaces to better cater for the young family, to provide a better connection to the outdoors, contain designated walls to hang selected artworks and retain the rear garden. Cost was also a big factor and the owners wished to save money by undertaking selected building aspects of the project themselves.
The design solution consisted of removing the worn late 1970’s skillion roofed rear addition and replacing it with a simple timber wrapped ‘box-like’ extension. This new element is physically and visually separate from the existing structure to demonstrate a deliberate attempt to respect the past whilst offering a new design approach. An internal simplified material palate consisting of light coloured reflective surfaces and natural timbers were introduced to lighten and brighten up the new environment and create a restful uniformed atmosphere.
The journey through the house starts at the front Victorian entry door continuing down a period hallway with lowered ceiling heights, past existing bedrooms a new bathroom with its own private courtyard and a hidden ensuite accessed through a robe door. (Due to financial reasons the existing ceilings were retained rather than raised back to their original height – this left room for a generous attic storage space above, accessed via a drop down ladder.) A 2.4 metre height gloss red door at the end of the hallway is the first glimpse of any new works. The door leads into a ‘transitional’ space, a metre wide lowered area connecting the old and new.
Looking back internal clad weatherboards designate the end of the old structure. The ceiling then soars to 3.4 metres providing the opportunity for highlight windows and the allusion of more space. In fact the total footprint of the house has been reduced by ½ a metre compared with the existing with better useability within the overall design scheme. The highlight windows are on automatic winders to catch the prevailing winds for effective cross ventilation.
A custom timber cladding system was developed as a modern play on the traditional weather boards, offering a warm interplay of light and shade viewed from the rear garden. The client was able to apply, paint and maintain the external skin of the building in a cost effect manor. The cladding is painted in Resene’s “cool colour” heat reflective nanotechnology, designed to preserve the integrative of the timber.
Internal hoop pine timber plywood wraps up the west meal’s wall, over the ceiling and outside forming a solar shade control to this area. This folding theme has been carried on through the joinery with folding bench-tops in the kitchen and plywood folding elements in the family room and bathroom plus solar shade canopies over the north highlight windows.
The owners also appointed us to design the meals table and side stools. We selected ‘black-butt’ timber a local plantation timber used throughout the project that visually complaints the plantation hoop-pine plywood. Rain water tanks are located down the east side of the house used for gardening and toilet flushing.
The renovation offers a sympathetic response to a typical inner city period dwelling catering for the growing family.
You Might also Like

























