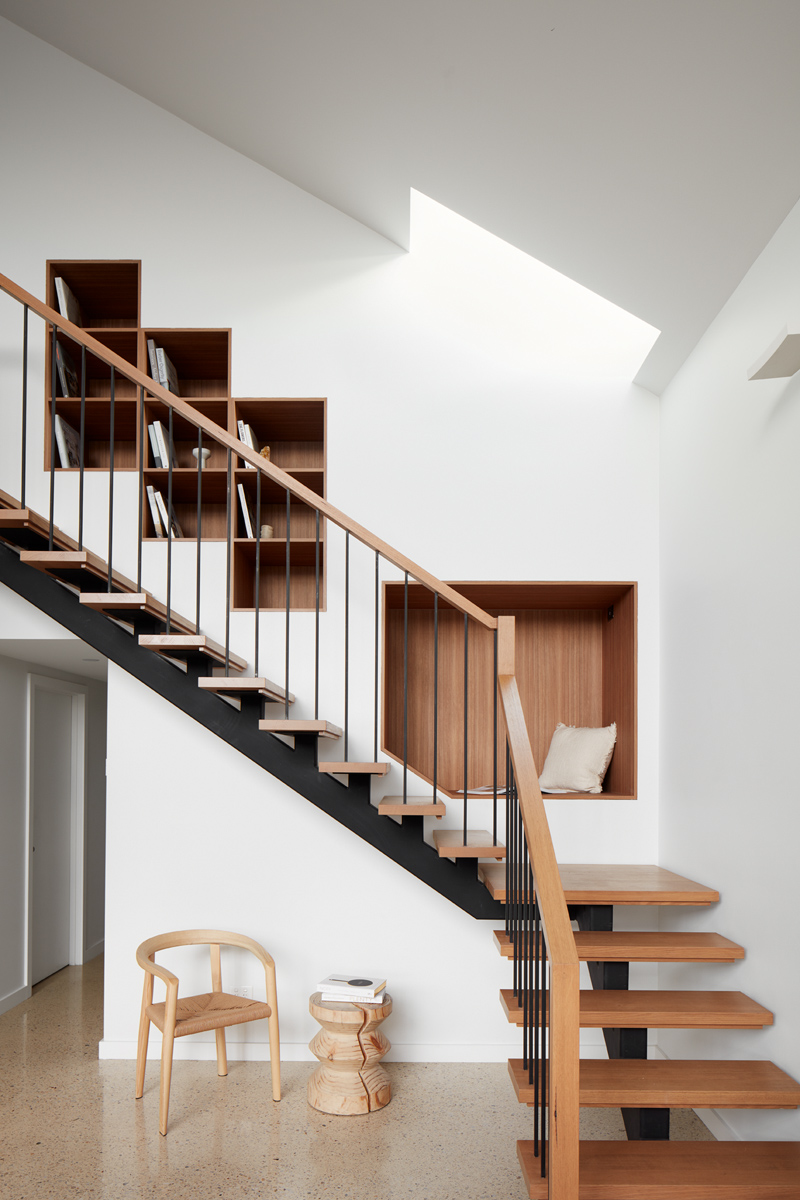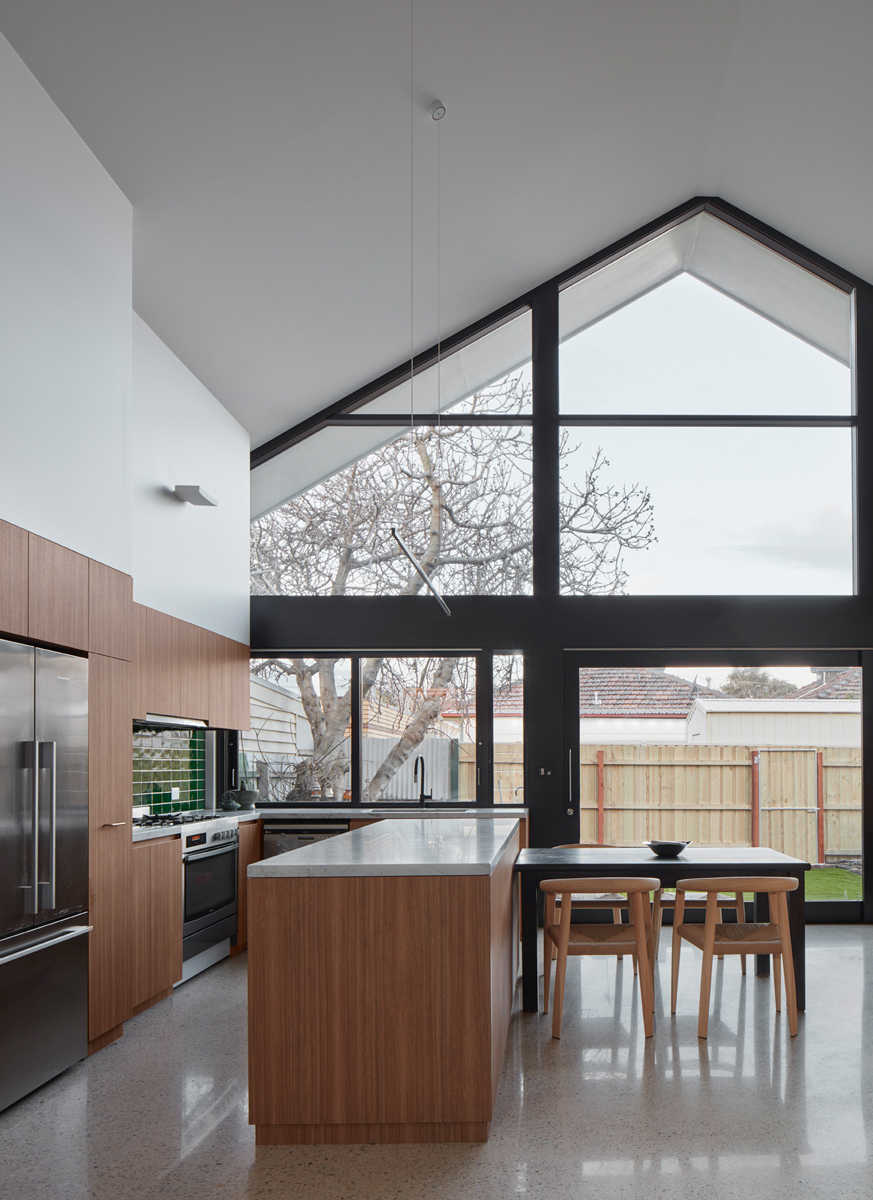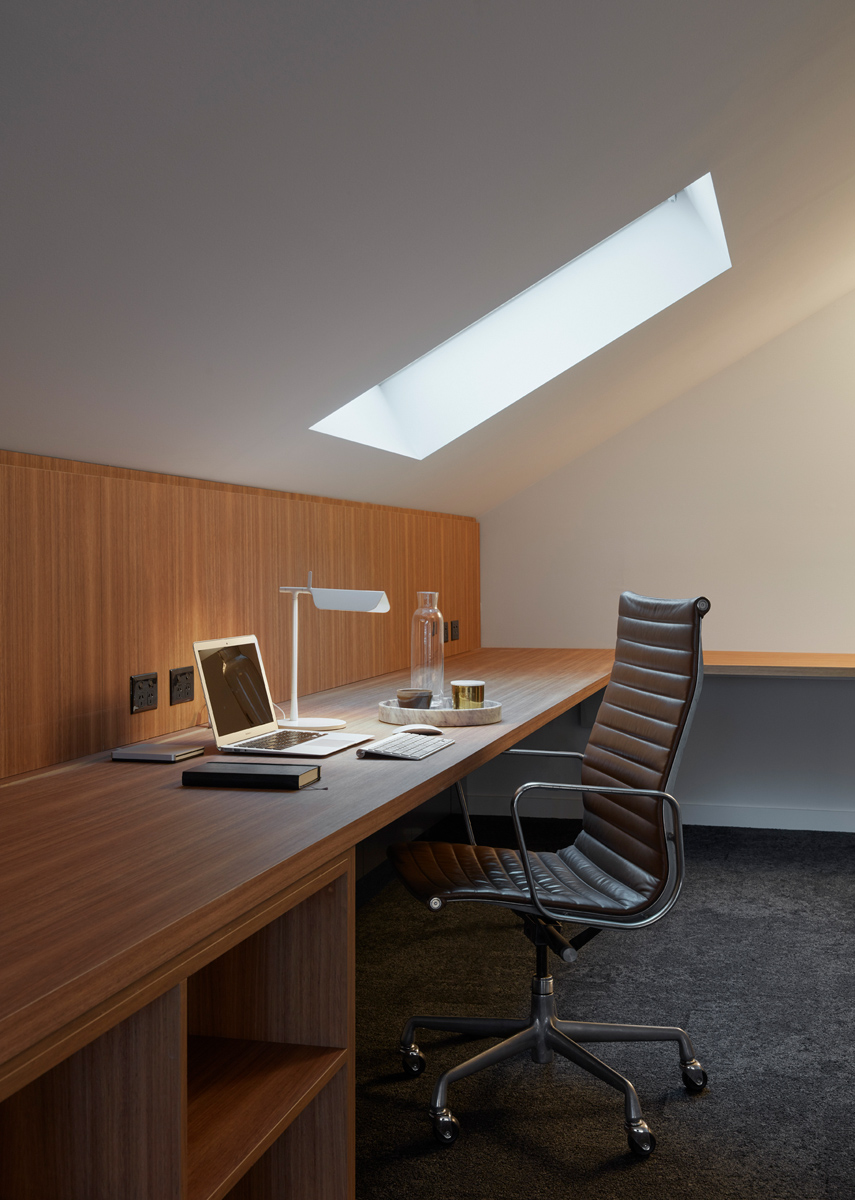
Kingsville remodel by RK-D
Share
RK-D were engaged to design this house remodel situated in Kingsville, which took two years from concept to completion. A dilapidated, Federation workers cottage with a 1990s lean-to was extensively demolished and extended into a two-level, contemporary house, growing the property from 85m2 to 185m2.
The existing gable end roof line was extended through to the rear, to reference the buildings original architectural character. We utilised a generous roof height and proportions to add on a mezzanine level. The house has a mix of private, social and work spaces. The front portion of the house is retained as bedroom and adult living space. A central spine corridor connects the old part of the house to the new. Additional bedroom, bathroom, mud room/laundry lead onto a double height, open-plan kitchen, dining and social living room at the rear. A feature staircase leads up to a large mezzanine study and ensuite.

Sustainability was a key driver for this project and it follows passive-house design principles.
Heritage – this project also involved a sensitive refurbishment of the original front portion of the property, which included extensive re-stumping and careful restoration of existing period features.

Light – the manipulation and control of light was an important component of the design. The main east facing, glass wall, drinks in natural light during the day. The artificial lighting is based on a 2-tier principle with indirect up-lighting at high-level and task lighting at low-level. This provides both an even distribution of light and creates an intimate atmosphere in the evenings.

Materials – externally, we wanted to stay true to the original building and retain as much of its unique character. The external weatherboard cladding was extended through to the new portion. The east facing, double height glazed wall is set into timber framework and cladding, all finished in a dark stain. Internally, warm and natural finishes juxtapose the monochromatic architectural features.
Photography by Tom Roe.
You Might also Like
























