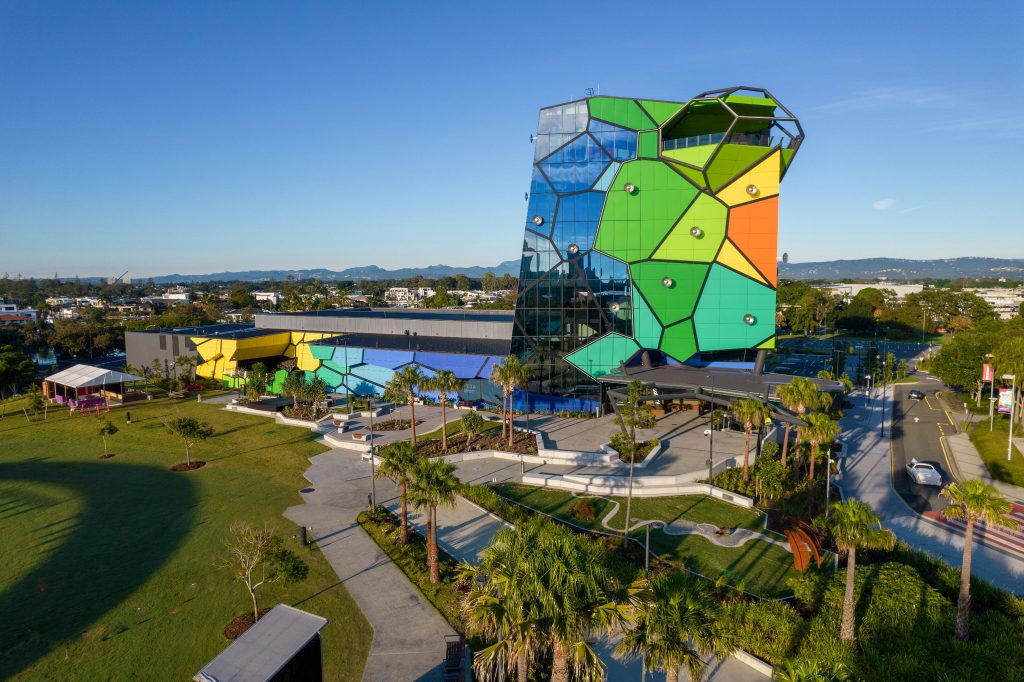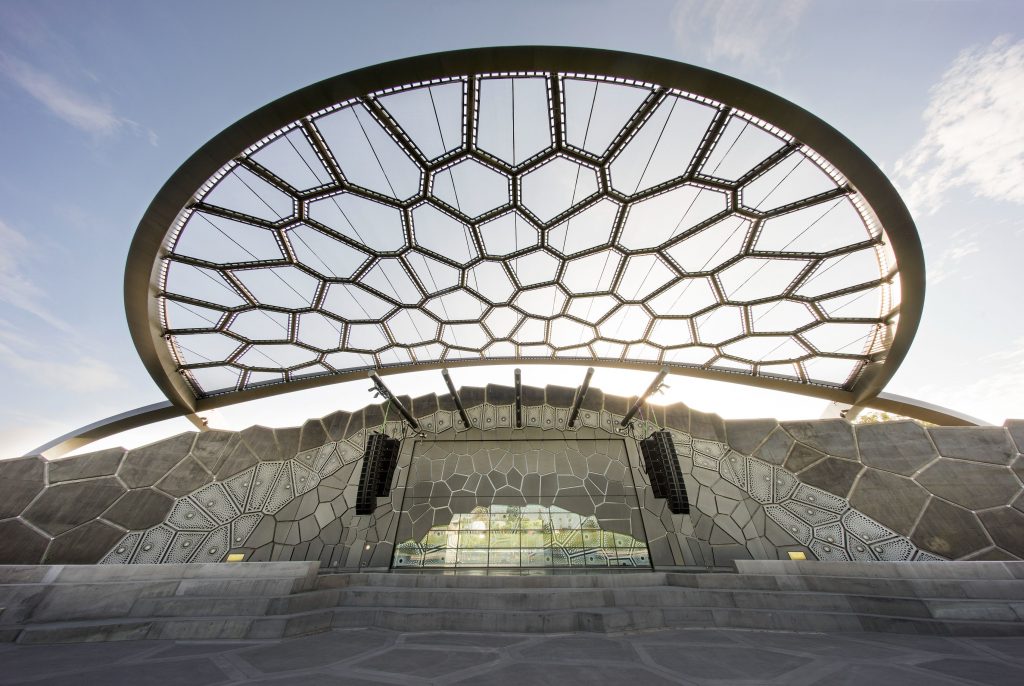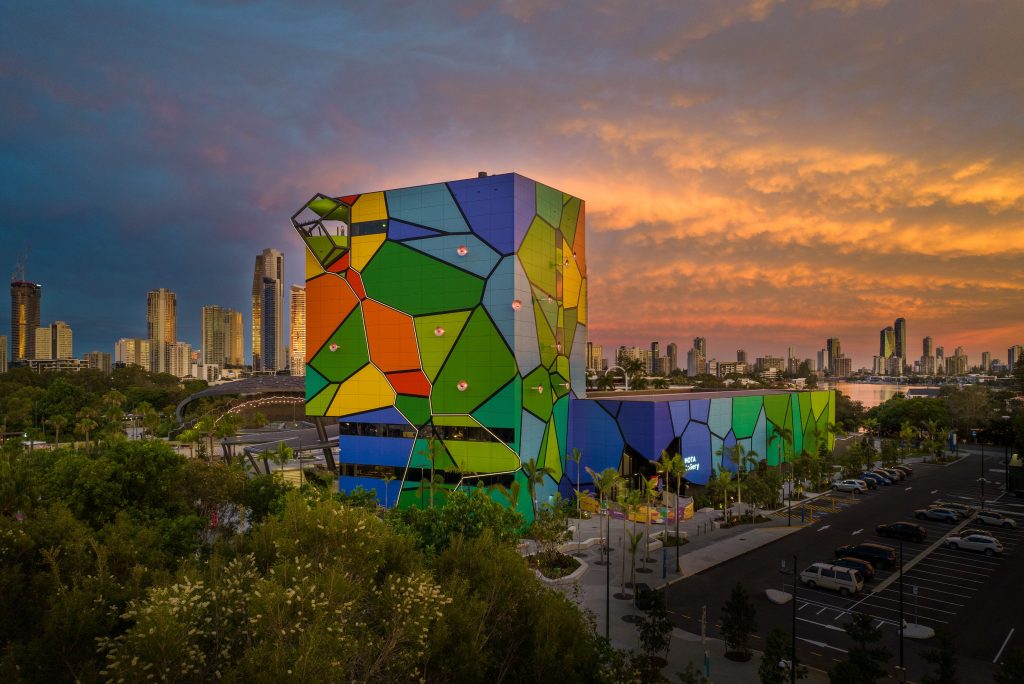
The power of architecture and placemaking for local communities
The power of architecture and placemaking for local communities
Share
Recent lockdowns and restrictions has emphasised the role and significance that the built environment has on communities and local economies.
ARM Architecture directors Mark Raggatt and Jesse Judd share their commentary on the power of placemaking to facilitate thriving communities.
Arduous lockdowns and restrictions have prevented communities from freely engaging with public spaces. Previously, people might not have thought twice about visiting a local art gallery or meeting a friend at the neighbourhood plaza. The pandemic has emphasised the significance of public space, and its civic role at the heart of cohesive and informed communities.
The built environment has the capacity to transform communities on a micro and macro level. Placemaking not only defines major towns and cities, but it allows local industries and businesses to connect with the wider community.
Increasing demand for green space in our civic centres has also prompted our most iconic landscapes to re-evaluate how place promotes the community’s overall wellbeing. This includes a consideration of the end-user’s diverse social, cultural and emotional experience.

Post-pandemic society continues to reveal the role of architecture in shaping healthier and more connected communities.
Sustainable and culturally inclusive design outcomes are no longer admirable inclusions in a project. They are mandatory expectations.
ARM’s recent work on the Home of The Arts (HOTA) masterplan in Queensland exemplifies this ideological shift. The brief required us to immerse ourselves in the site’s location and demographic, responding with a design solution that resonated with locals and tourists on a personal and collective level.
Over recent years, we have seen a wave of skyscrapers stifling our civic centres with a blur of corporate facades. While these developments contribute to defining a city’s skyline locally and globally, they often compete with our sense of culture and identity of place. The reality is, most of these skyscrapers exist as a number on a graph.
The HOTA precinct represents an invigorating departure from the trajectory of civic architecture. The presence of colour embodies the lively energy of this cultural hub and the broader Gold Coast, setting an uplifting tone for the entire community. The project’s Voronoi design further promotes an enriching experience of place, community and culture.

Progressive in aesthetic and thematics, HOTA is a welcoming sanctuary that further positions Queensland as an arts and cultural destination. In a city defined by high-rises, the vertical orientation of the building responds authentically to its location.
Inviting visitors into a series of open-plan, communal areas, the design for HOTA weaves cultural narratives into striking aesthetic elements creating a highly memorable experience.
Placemaking for communities requires deep reflection on the human condition and an understanding of the people who inhabit the space. This research process leads to the creation of authentic public spaces that speak to a site or region’s inherent identity and culture.
Designing for public spaces comes down to maximising the shared value of environments, offering design solutions that are not only visually striking, but oscillate between functionality, efficiency and structural considerations.

The design for HOTA seeks to capture both the evolving urban landscape and the sacred natural world surrounding the site.
We weren’t preferencing one over the other. Rather we celebrated both: the neon glow of the pink poodle and the awe-inspiring palette of the natural world.
Needless to say, we couldn’t capture the full complexity of these contrasts, though that can be part of the joy of the placemaking process. It is an ever-changing feast that requires the confidence to illustrate unspoken traits, values and themes through the truth of architectural elements.
Placemaking is for the now, as much as it considers what might be. It invites communities to experience echoes of the past, as well as the potential of the future on both a physical and emotional level, creating a legacy that is truly unique to its environment and era.
Photographs supplied by ARM Architecture.
ARM is a leading-edge architecture, urban design and interior design practice. ARM has delivered some of the most inventive Australian projects in recent years including the Monash University Clayton Campus Chancellery, Sydney College of the Arts Relocation and University of Melbourne Arts West.
ARM is the only practice to have won the Victorian Architecture Medal six times. In 2016, the Founding Directors jointly won the Gold Medal, the highest honour awarded by the Institute.
Also in Queensland, Brisbane architecture practice Nielsen Jenkins celebrates the “small routines of preparation and retreat” in their latest residential project K&T’s Place.
















