
Family first in Queenslander renovation by Nielsen Jenkins
Family first in Queenslander renovation by Nielsen Jenkins
Share
Inspired to defend the everyday workings of the family, K&T’s Place by Brisbane architecture practice Nielsen Jenkins celebrates the “small routines of preparation and retreat.”
Named after the current owners, artist Keith Burt and his partner Tarragh Cunningham, assistant director at the Queensland Art Gallery, K&T’s Place is one of the last standing residential blocks in South Brisbane.
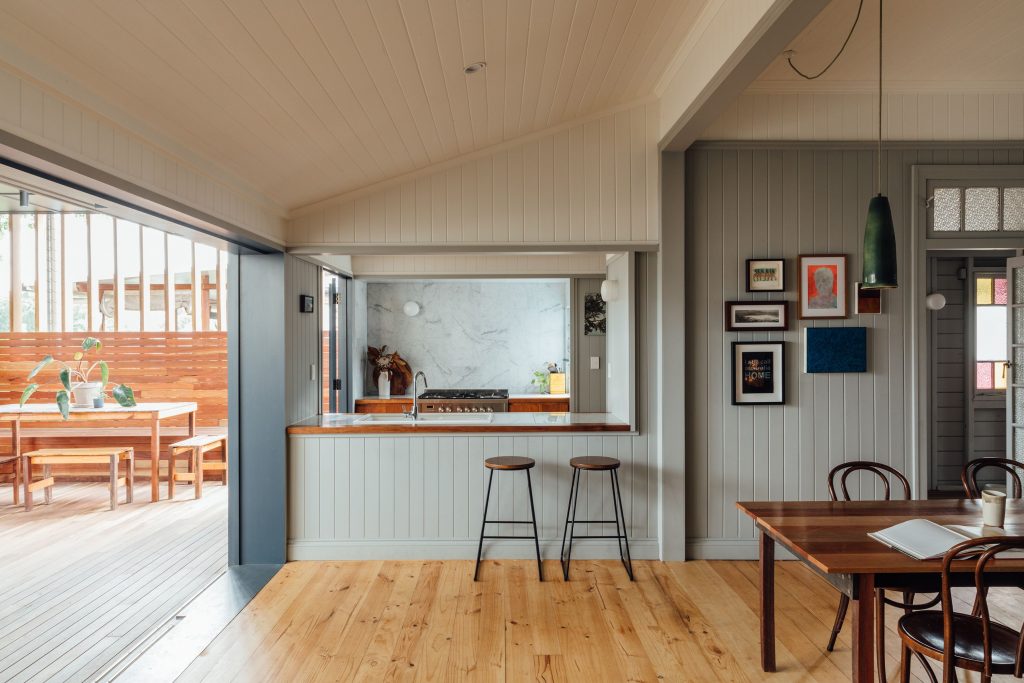
The home is situated in a rapidly developing suburb with increasing high rise development and, as Nielson Jenkins explains, the renovation aims to protect the “family’s daily life from overlooking neighbours, and engaging with immediate landscape” in more deliberate and specific ways.
“Subtle re-workings of the existing plan and structure have allowed more clarity between the public and private areas of the house, and a new two-storey timber structure to the rear serves to balance the desire for connection to the landscape and protection from the unit developments that are gradually surrounding the property,” says the practice.
“Within this structure, a new series of ‘occupiable landings’ form the primary connection between the living level of the house and the studio space and bedrooms below.”
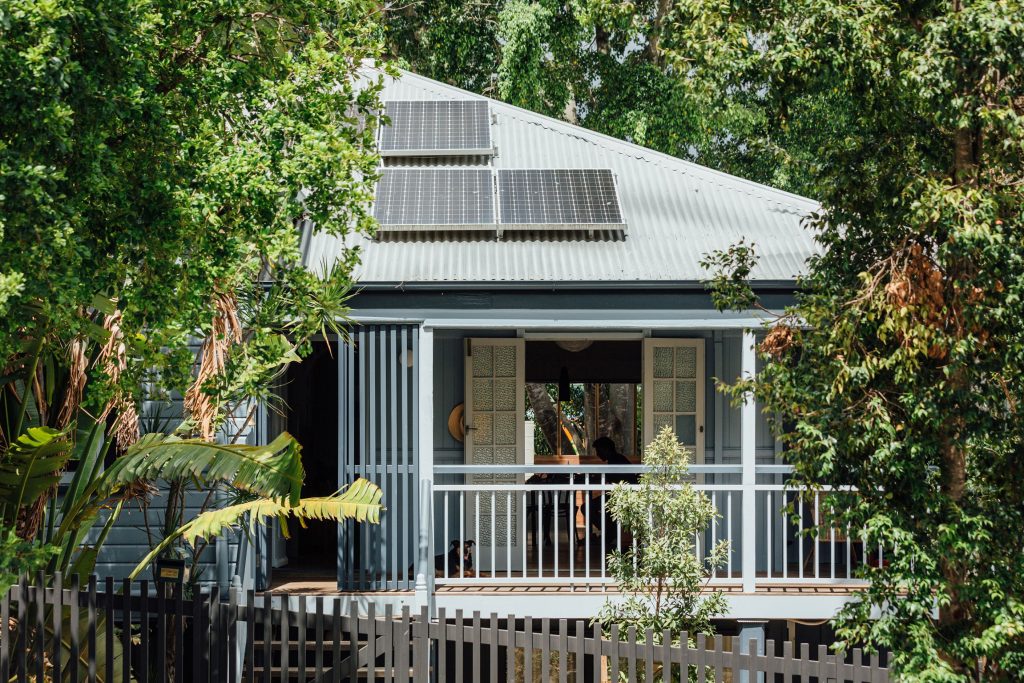
The original requirements of the brief were for only a deck and two new bedrooms downstairs, but plans for the extension soon grew to include a series of occupiable landings beneath the canopy of a massive fig tree.
These landings allow these individual functions to spill both outwards into the garden and vertically into the more domestic areas of the house.
An example of this is Burt’s art studio, which is located in the undercroft space beneath the extension and doubles as a small gallery space on occasion.
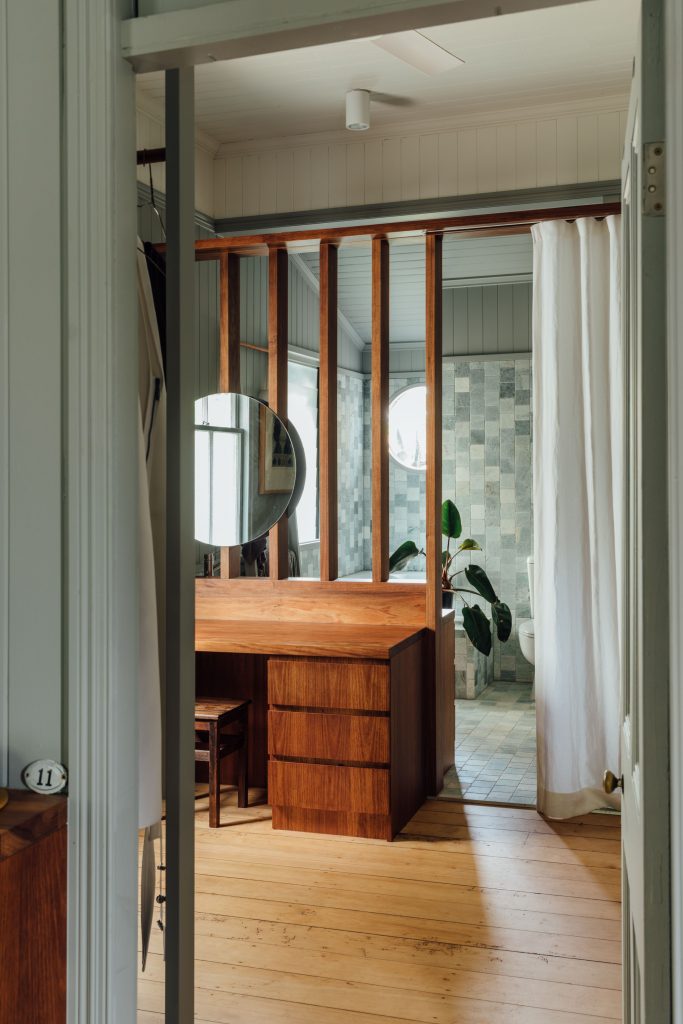
“The clients are friends of ours and we wanted the house to be a reflection of the way that they lived,” says Nielson Jenkins.
“We had a vision of the house as a quiet, elegantly assembled building that was honest and robust in its materiality.
“We wanted to use simple elements in considered ways to create a range of spatial experiences across the site that vary enormously over the course of time.”
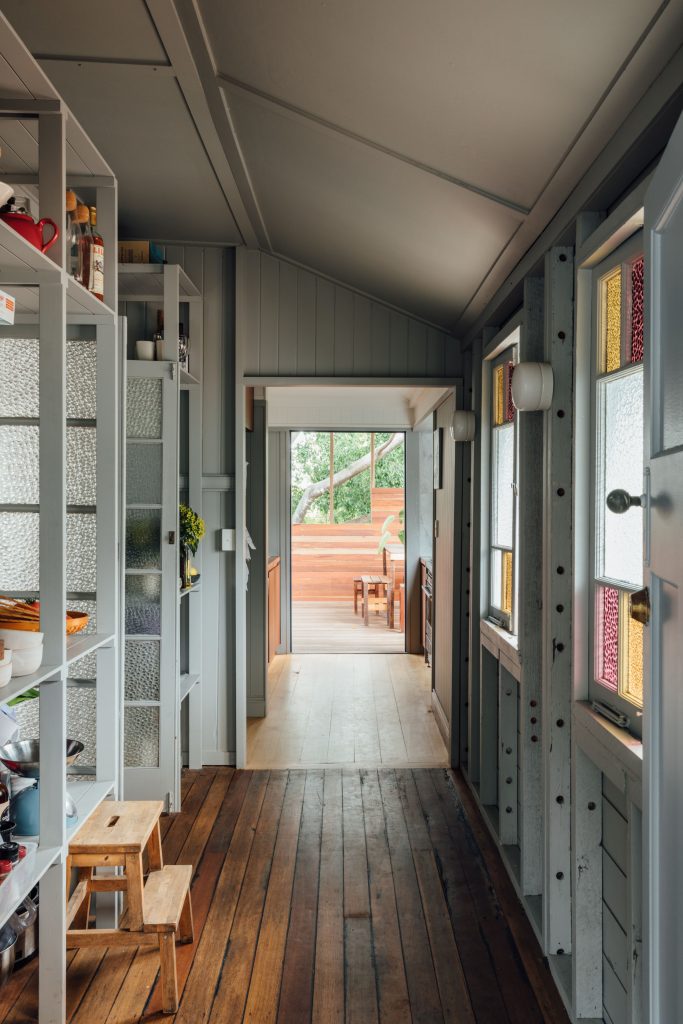
With a strict renovation budget and “very little financial tolerance”, Nielsen Jenkins had a strategy to work with existing structural points and minimize trades.
“There were only three columns changed in the whole of the downstairs, and the slab and bathroom were retained to minimize cost.
“Materials were chosen to be able to be left raw to minimize painting and upkeep – concrete block, hardwood timber and concrete. We have been able to completely change the way the house works for a relatively small square metre rate.”
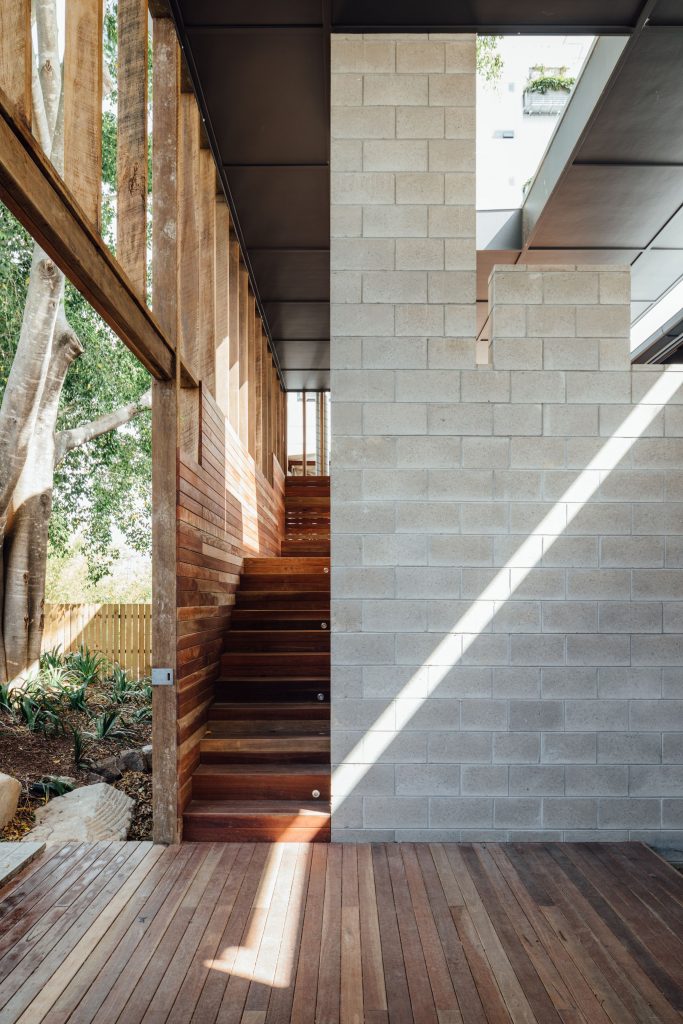
When reflecting back on the project, Nielsen Jenkins says K&T’s Place safeguards the intricacies of families that enjoy resting in their homes.
“We love how this house celebrates the little rituals of daily life and makes spaces for moments of pause.
“It’s been a pleasure going back and seeing how our clients have made the space their own.”
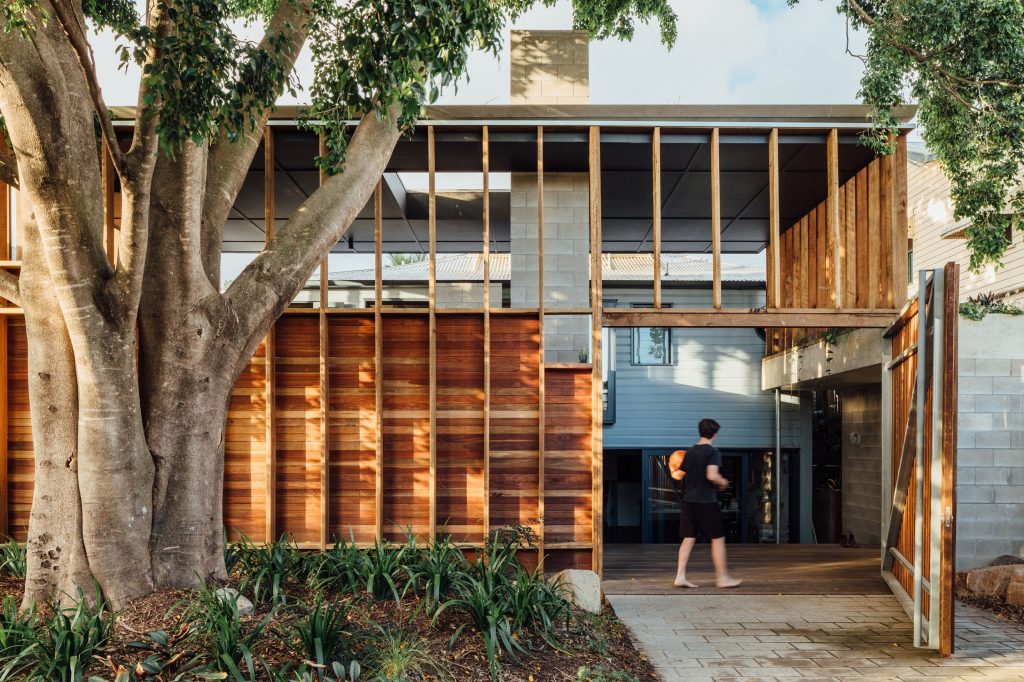
Photography: Shantanu Starick
Nielsen Jenkins is a multi-award winning architectural practice from Brisbane. The practice explores key ideas of landscape, subtraction, connections and materiality in order to achieve client-specific outcomes that are responsive to context and place.
Continuing on the Queenslander theme, earlier this year ADR covered Riverbank House by Wilson Architects, which picked up the Robin Dods Award for Residential Architecture – Houses (New) at AIA’s Queensland Architecture Awards.
















