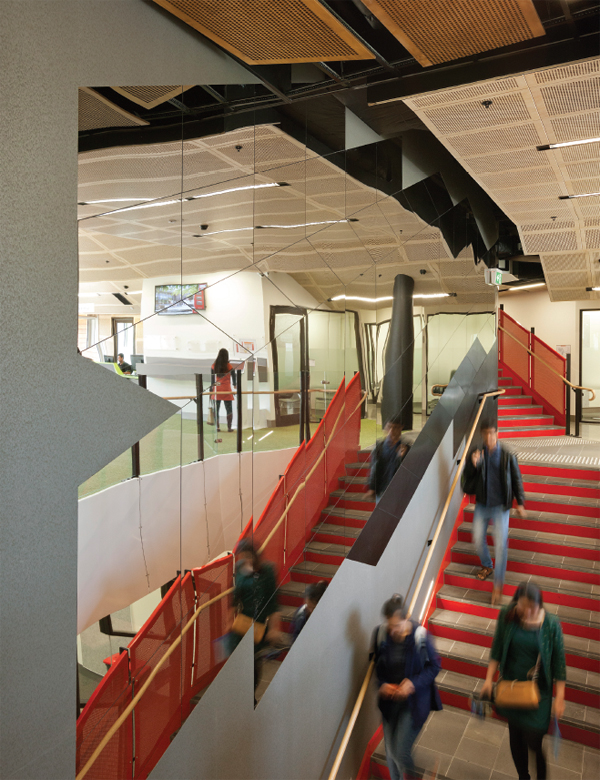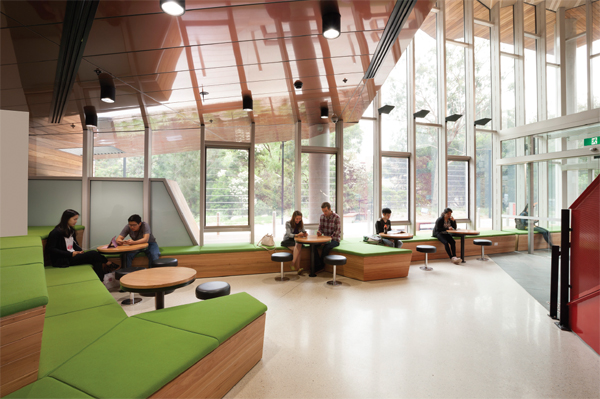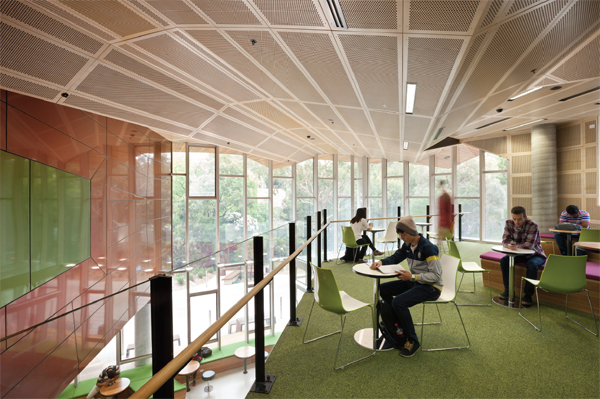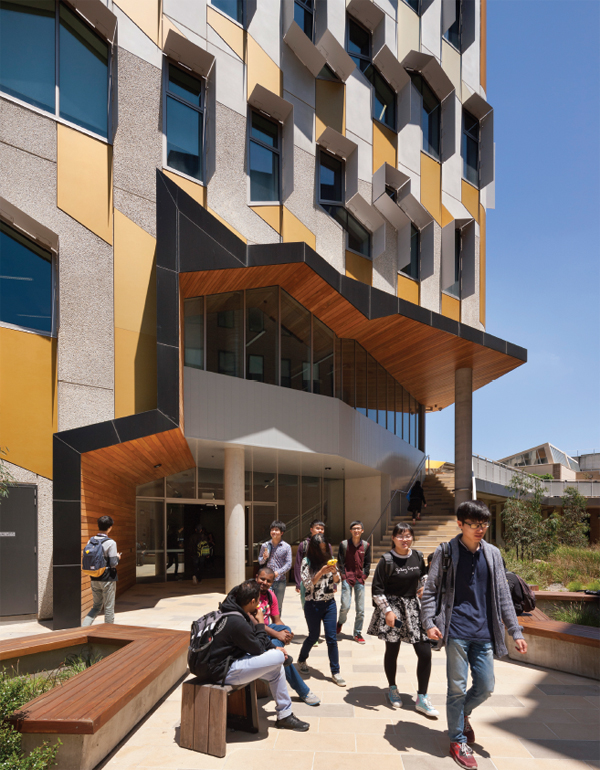
Sylvia Walton Building by Lyons Architecture
Sylvia Walton Building by Lyons Architecture
Share
Tobias Horrocks reviews for Architectural Review Asia Pacific. All images courtesy of Dianna Snape.
‘The revolution in architecture brought us freedom but robbed us of taste,’ wrote Roy Simpson of Yuncken Freeman Architects. So what would Simpson think of the addition to ‘his’ Sylvia Walton Building by Lyons Architecture? Simpson was the architect of the La Trobe University masterplan and of the primary buildings on the Bundoora campus in Victoria in the late 1960s. He died shortly after receiving the Royal Australian Institute of Architects Gold Medal in 1997, but not before penning his opinion on contemporary architecture.
Simpson believed ‘that most buildings are required to play a background role in order that the occasional special one can exert its proper emphasis in the group composition’; the special one being a new opera house or an old cathedral. Lyons’ teaching facility makes the most of its freedom – from the constraints of rectilinearity and consistency. It is loose with the idea of ‘order’. While the Lyons facade does not outright reject its immediate neighbour’s precedent, it morphs the existing geometry of windows in vertical stripes and makes them zig-zag – the effect is spiralling and dynamic rather than balanced and static. Brick is abandoned for precast concrete, brown is replaced by coloured aluminium inserts, seeking their visual complement in the bark of surrounding gum trees rather than buildings.
Yuncken Freeman established an extremely cohesive context for the Sylvia Walton Building – an ordered and symmetrical array of east–west oriented blocks, all at the same level, in sober and understated brick. Lyons’ initial figureground diagrams tell a story of maintaining the width of the existing 1960s buildings (a model with good natural light and ventilation, as well as great flexibility and adaptability in planning) but instead of conforming to the orthogonal grid of the masterplan, they coil the linear block on itself, in a form that sits snugly against the curve of Simpson’s moat. In the end, Lyons fills the centre of the coil with a lift and service core and the new building has a deep plan, more like a city off ice tower, where the offices are located on the perimeter for light, than Yuncken Freeman’s narrow blocks.
Of course the building is first encountered from the facade, but as Lyons principal James Wilson explains, ‘it’s more about the interior’. The internal circulation is a sequence that winds slowly upwards around the core, a continuous pathway punctuated by destination nodes, with views to the outside, which encourages walking. The lift and service core is partially lined in mirror, spatially obliterating its presence and reflecting the leafy views outside.
There is a small engineering miracle involved in making this seamless journey up five levels to the library. Normally, fire regulations would demand isolating doors that interrupt the flow, but generous concrete ceilings mean that smoke can gather at a safe height overhead in an emergency.
Each public/student space that springs off the circulation path has an asymmetrical, zig-zagging double-height ceiling profile. At times, simple design moves create complex reverberations: for example the ceiling of the ground floor entry lobby continues across the level two corridor and, seen out of context, appears as randomly jagged timber lining. What makes sense from the interior clashes with the exterior and vice versa. The high-ceilinged public spaces punch through the precast concrete facade to meet the exterior as fully glazed, blackbordered ‘holes’ in the pattern. The morphed 1960s fenestration system on the exterior meets the interior as jumpy and chaotic windows that contrast with flat floors, ceilings and work surfaces.

The distinctive red paint colour at the pathway stair allows for ease of circulation and is a striking moment in the interior volume
The Sylvia Walton Building is an education facility for local and international students seeking to gain the academic standards that will allow them entry into undergraduate courses at La Trobe University. Known as the ‘Pathways’ program, it was formerly off -campus. The new building has no cafe or retail functions, ensuring the students use the main facilities with all the undergraduate students in the university. The building itself goes out of its way to connect to the rest of the campus – in this, Lyons share Simpson’s view of the primacy of ‘precincts over buildings’ in architectural design. Lyons successfully proposed a new footbridge over the moat, above and beyond the brief, which merges with the level two pedestrian circulation of the campus, extending northward to become an outdoor courtyard teaching space and connecting to new campus areas to the south. Extensive decking and seating elements further blur the boundaries between the Sylvia Walton site and its surroundings.
Drawing on its own previous research Lyons has injected cutting edge teaching strategies to the project. For example, a lecture theatre has two rows of seating per tier rather than one, so that it can perform in ‘interactive mode’, where the students turn their chairs to face each other, such as in a tutorial. Lyons designed and prototyped a series of custom table types to suit different teaching modes – some geometries accommodate arranging the tables in rows and some preclude that possibility. It’s an assertive aesthetic, maybe enough to make Roy Simpson turn in his grave? The two primary realms of architecture – interior and exterior – are allowed to clash and collide in this building, without much reconciliation. It all adds to the vibrancy and complexity of the visual experience. And it is the student and teaching experience that takes primacy in Lyons’ design, both within the building and beyond. Maybe for Simpson, less of a turning and more of a winking.
PROJECT: Sylvia Walton Building, La Trobe University
LOCATION: Bundoora, Victoria
COMPLETION: April 2014
TOTAL GFA: 7200sqm
ARCHITECT: Lyons Architects
CLIENT: La Trobe University
ESD AND SERVICES ENGINEER: Norman Disney & Young
STRUCTURAL AND CIVIL ENGINEER: Bonacci Group
LANDSCAPE ARCHITECT: Outlines Landscape Architecture
HYDRAULIC ENGINEER: CJ Arms and Associates
ACOUSTIC ENGINEER: Aecom
BUILDING SURVEYOR: PLP Building Surveyors and Consultants
DDA ADVISER: Architecture & Access
CONTRACTOR: Kane Constructions
QUANTITY SURVEYOR: WT Partnership
Editor’s note: Kane Constructions was originally listed as Kane General Contracting. We apologise for the error.
You Might also Like




























