
Studio Tate-designed Riverlee workplace showcases company hospitality
Studio Tate-designed Riverlee workplace showcases company hospitality
Share
The Melbourne-based interior architecture practice designed an inviting and warm headquarters for property group Riverlee.
The design of the Melbourne-CBD located workplace aimed to convey Riverlee’s identity as a family-owned business responsible for innovative urban design projects that unite communities. The layout sought to enrich employee and client interaction, alongside advertising the company values of family and community.
Studio Tate design director Alex Hopkins says the team was eager to reflect Riverlee’s constant pursuit “to build for the future” via the design of the workplace.
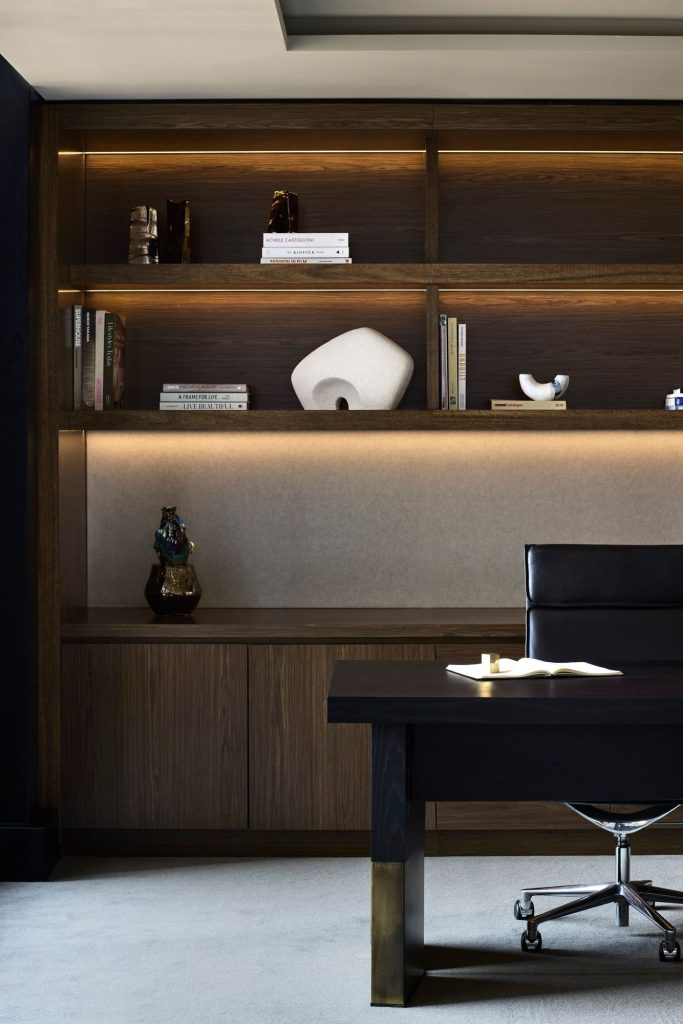
“It was essential for the new workplace to be future-proofed for organic growth, while bolstering the company’s rich history, and its value of connectedness, high-quality design and construction,” says Hopkins.
The living room hints at Riverlee’s reputation as a hospitable and welcoming company through features that subvert general understandings of client and visitor domains.
The bespoke two-sided sofa, luxurious kitchen, expansive pantry, glass-fronted cabinets and bar make it easy for Riverlee to entertain and welcome guests in a comfortable and easy-going manner.
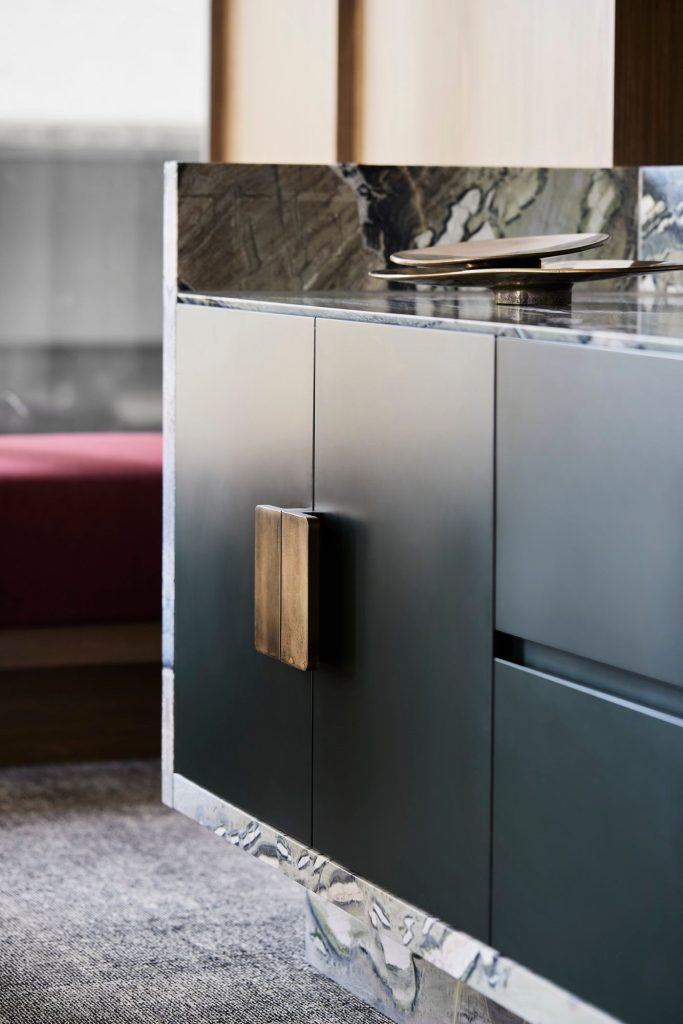
“The unusual positioning of the kitchen and breakout space unlocked the floor plate, and allowed us to accommodate Riverlee’s functional needs within a relatively compact floor plate,” says Hopkins.
The studio capitalised on the floor plan’s east wing to expand out and host a boardroom, collaboration space and chairman’s office, alongside meeting rooms and quiet rooms. Each meeting room boasts its own colour identity through floor finishes, joinery and furniture, colour blocking the interior to allow wayfinding to shine as a design language.
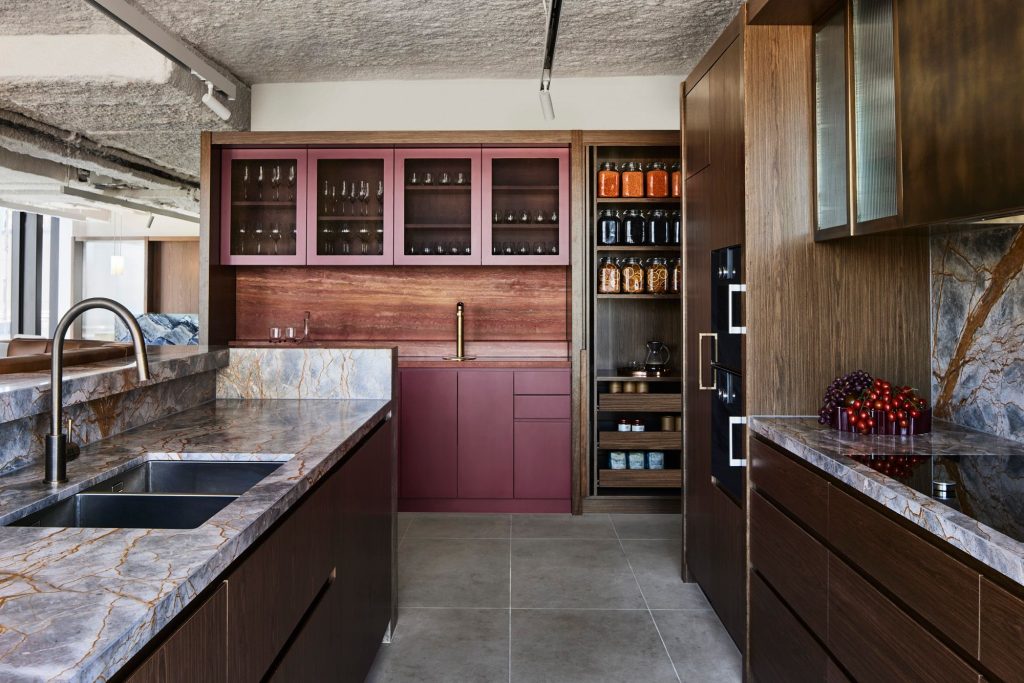
The west wing contains an open plan workspace and the managing director’s office that are both privy to bay-views and natural light. Staff collaboration is encouraged whether working from home or in the office through durable and bespoke joinery that allows easy access when needed, or hides light-boxes, pin-boards, storage and meeting booth utilities.
Studio Tate embraced the challenge of repurposing existing mechanical services from the floor’s past life as a plant room, navigating large structural pipework members and low ceilings to create a space that shrugs off its previous industrial incantation and embraces warmth without compromising on style.
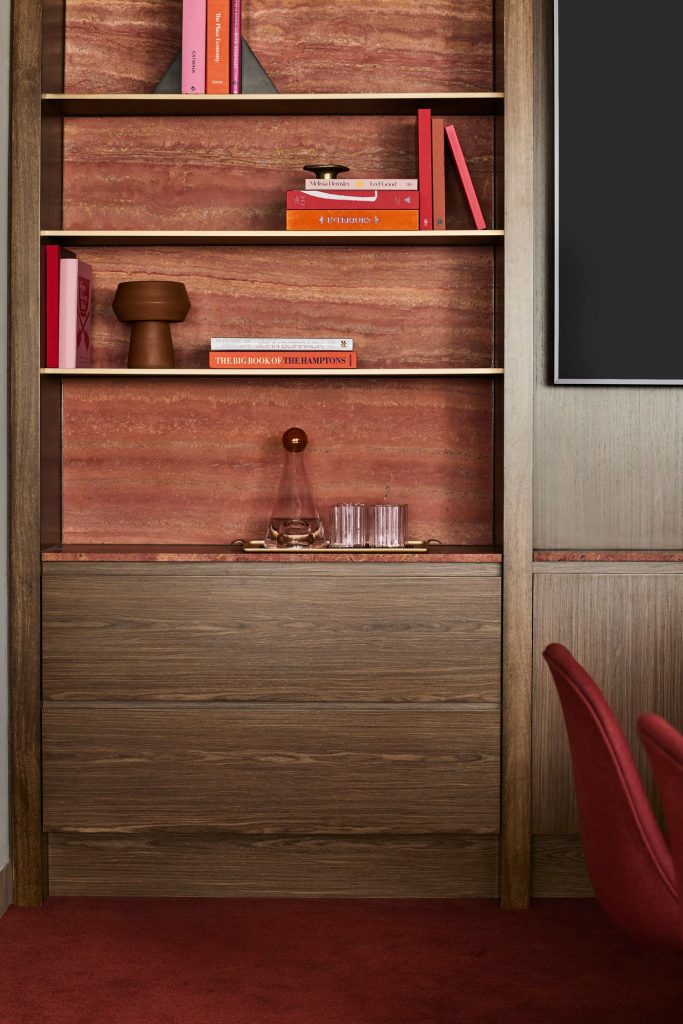
The utilitarian space is softened with timber veneer panelling, glazed doors and brass details, allowing interior design to transform an existing environment into a meeting place for employees and designers.
“At the core of Riverlee’s asset management practice is a focus on uplifting the tenant experience through state-of-the-art upgrades,” explains Hopkins.
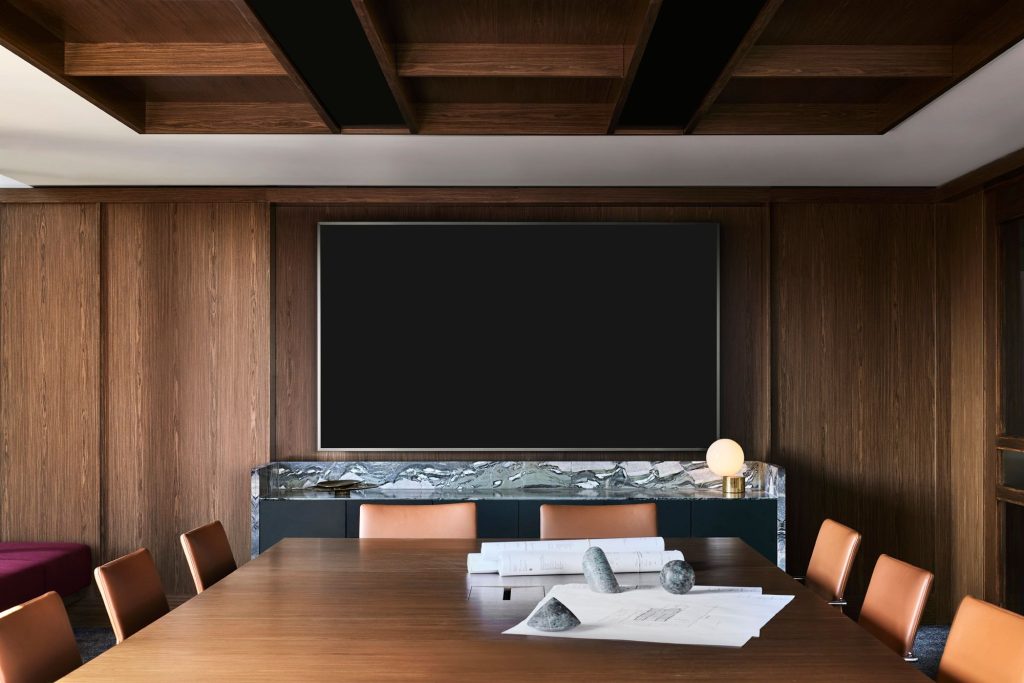
The workplace highlights the rewards of merging residential, workplace and hospitality design through creating an inviting and homely living room to entertain prospective clients and guests, alongside maintaining professionalism and sophistication through high-quality meeting rooms and quiet rooms.
Photography by Sharyn Cairns.
Check out Techne’s retrorama fit out of Albury ice creamery.
















