
St George’s Road Standing Room celebrates warmth and history of Fitzroy North
St George’s Road Standing Room celebrates warmth and history of Fitzroy North
Share
Collingwood-based IF Architecture completed the fitout of the newest edition to the beloved Standing Room franchise in the cosy heart of Fitzroy North.
The Standing Room franchise was born from owner Thomas Kelly’s craving for high-quality coffee on his Melbourne University campus. He opened the first cafe in 2013 on Melbourne University’s Parkville campus, and locations at RMIT University and Melbourne Central swiftly followed.
In September of last year, Kelly and Jordan Taylor opened the franchise’s first fully fledged cafe in Fitzroy North, snugly nestled opposite Edinburgh Gardens on St George’s Road. Located in the Gladstone building, this cafe retains the original bustling vibe of the franchise’s other locations, but the space’s full-service kitchen and dining area welcomes prolonged coffee catch-ups and leisurely lunches.
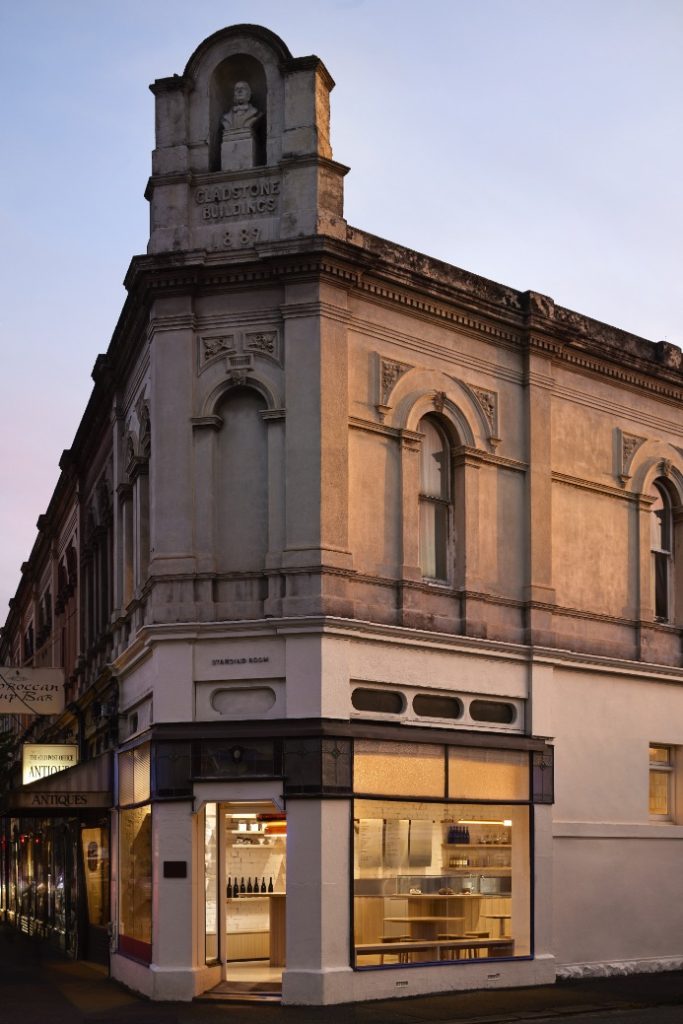
IF project architect Ken Snell explains how Kelly and Taylor sought to create a cafe that gave off an impression of familiarity – almost as if it had always been on St George’s Road.
“They wanted a space that felt authentically Fitzroy North and that could be a wider reference point to the neighbourhood,” says Snell.
IF architecture, which recently completed the first of many retail fitouts for the fashion brand Assembly Label, were eager to take on Standing Room as it was their first time designing a cafe.
Snell says the firm readily embraced both the challenges and rewards of a hospitality project, and relished creating an inviting space that fosters a sense of togetherness and community over quality food and drink.
“The owners wanted to tell a story and connect with patrons on an immersive level,” says Snell.
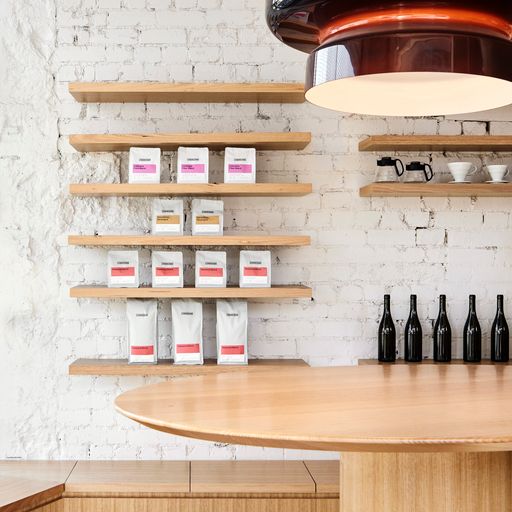
The unique north and east face glazing of the building means sunlight easily spills into the cafe, and those seated outside in the cafe’s parklet on Tranmere Street can also bask in the morning sun.
Snell says the owners wanted the interior architectural additions to feel quintessentially inner north and match the “beautiful Heritage facade” of the exterior.
“The glazed tiles and concrete floors are obviously new, yet emit an aged feeling, alongside the pinky-blonde tones of the Tasmanian oak,” says Snell.
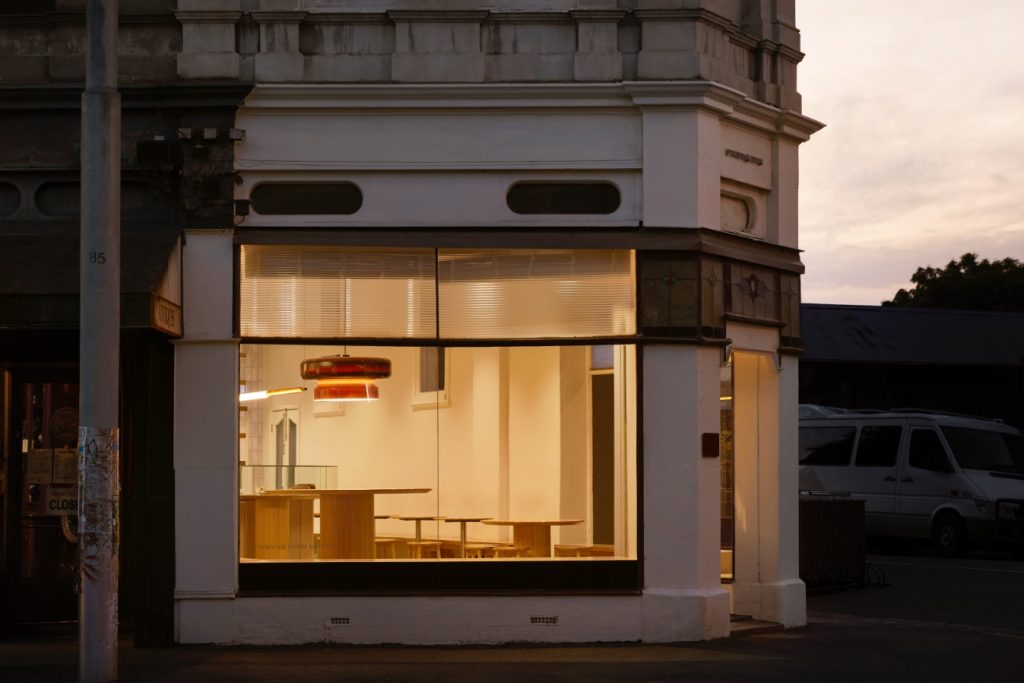
The building predictably required a hefty amount of maintenance, but the team’s uncovering of brick along the back wall was a pleasant surprise.
“This discovery of brick was another useful way to hero the history of the building and the surrounding area,” says Snell.
The project’s salute to the dining history of the inner-northern suburbs shines through the cafe’s function as a local gathering space where people feel comfortable and at ease, and are identifiable by their name, not just their coffee order.
“We wanted to harken back to the energy of a traditional Italian espresso bar – the big standing table inside allows people to congregate and have a friendly chat to other patrons and the staff,” says Snell.
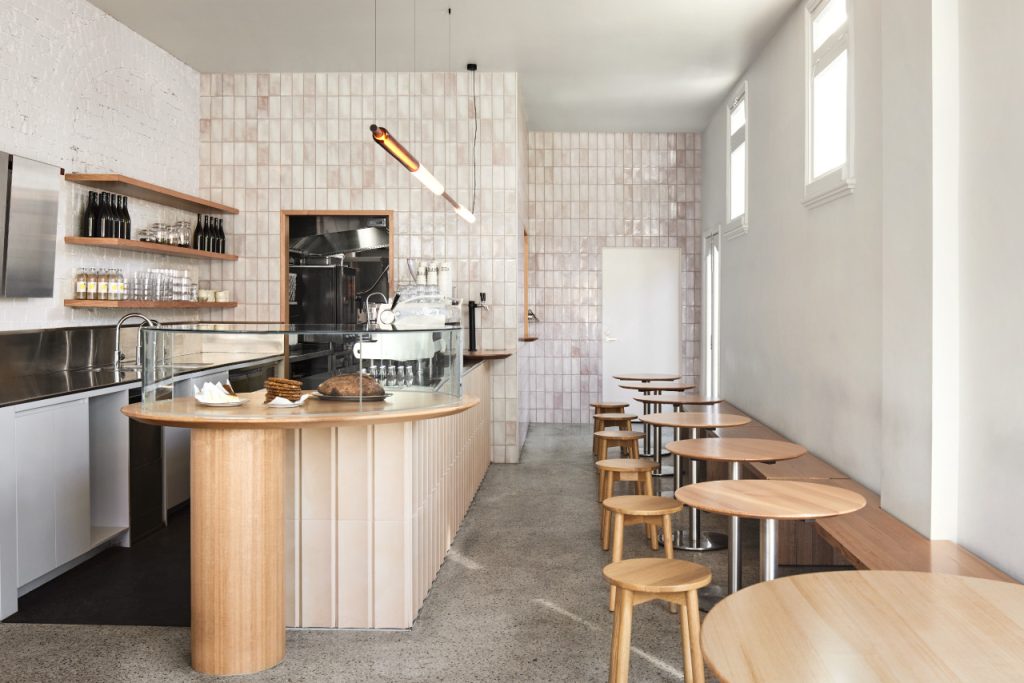
The Gladstone building had always functioned as a commercial store, however Snell says Kelly and Taylor wanted to capitalise on the display effect of the floor-to-ceiling front window and bring a focus to their retail product – Standing Room roasted beans and other merchandise such as “brew gear”.
“You can really look in and engage with the product even during closed hours. This allows for the cafe and their products to constantly have a presence in the neighbourhood and stay in people’s minds,” says Snell.
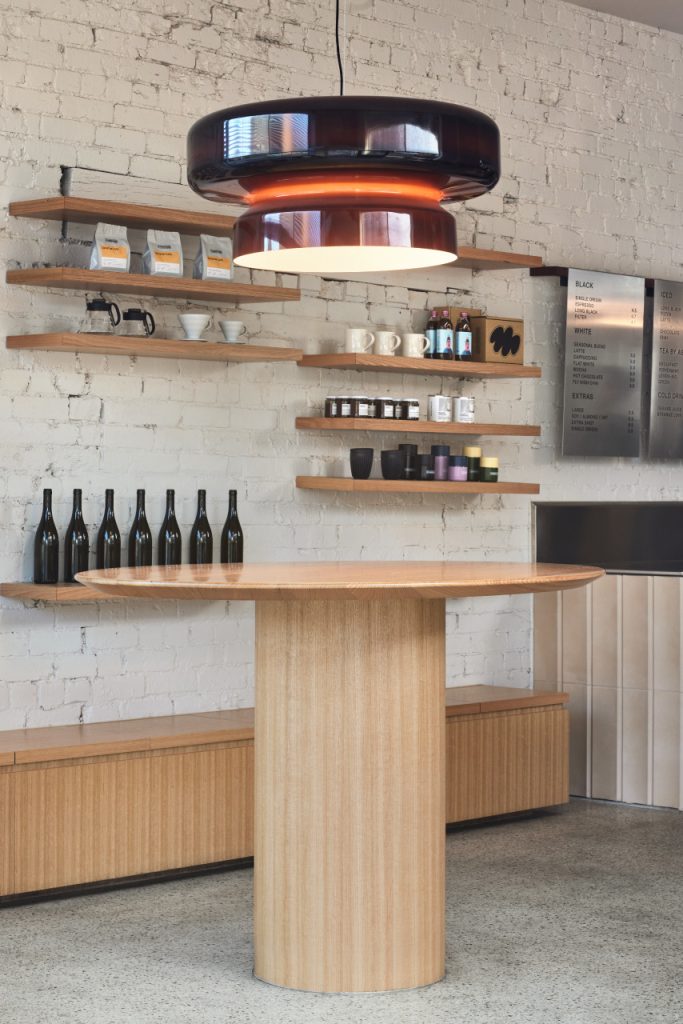
The St George’s Road location also services the other Standing Room locations, and has a large back of house area for storage.
“We made sure that there was a balance between the sections of the site so the kitchen did not overpower the front of house area,” says Snell.
A concern for sustainability manifested in the durable and of a premium quality materials.
‘It’s not just quantifiable things, it’s the big picture – if everything from the concrete to the furniture to the lighting is hard-wearing, it will have a naturally sustainable effect,” says Snell.
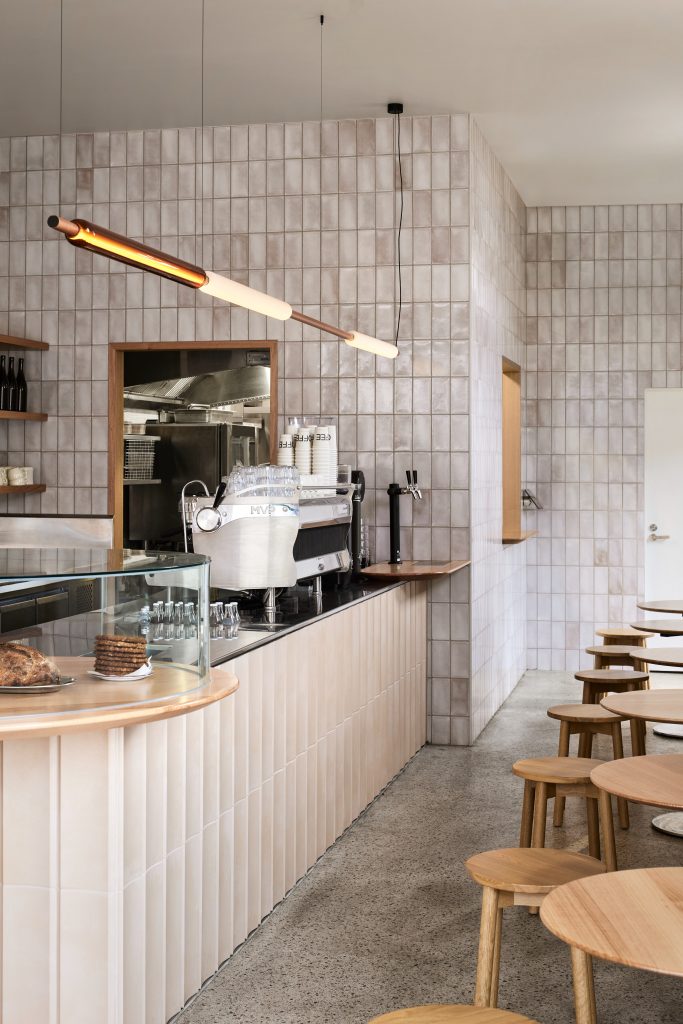
The project’s planning genesis fell right on the cusp of the 2020 lockdown, so the IF team experienced numerous hurdles relating to the accessibility of materials and time constraints, and the overall draining impact of lockdowns. However, Snell remarked that the design process was wholeheartedly smooth-sailing.
“The owners were so switched on. They seem to know almost intuitively how to function in the cafe, and the success of the space is a testament to the design, and also their hard work!”
Photography by Sharyn Cairns.
To learn about other recent projects, check out how Surgo House honours both the chaos and the calm of a family home.
















