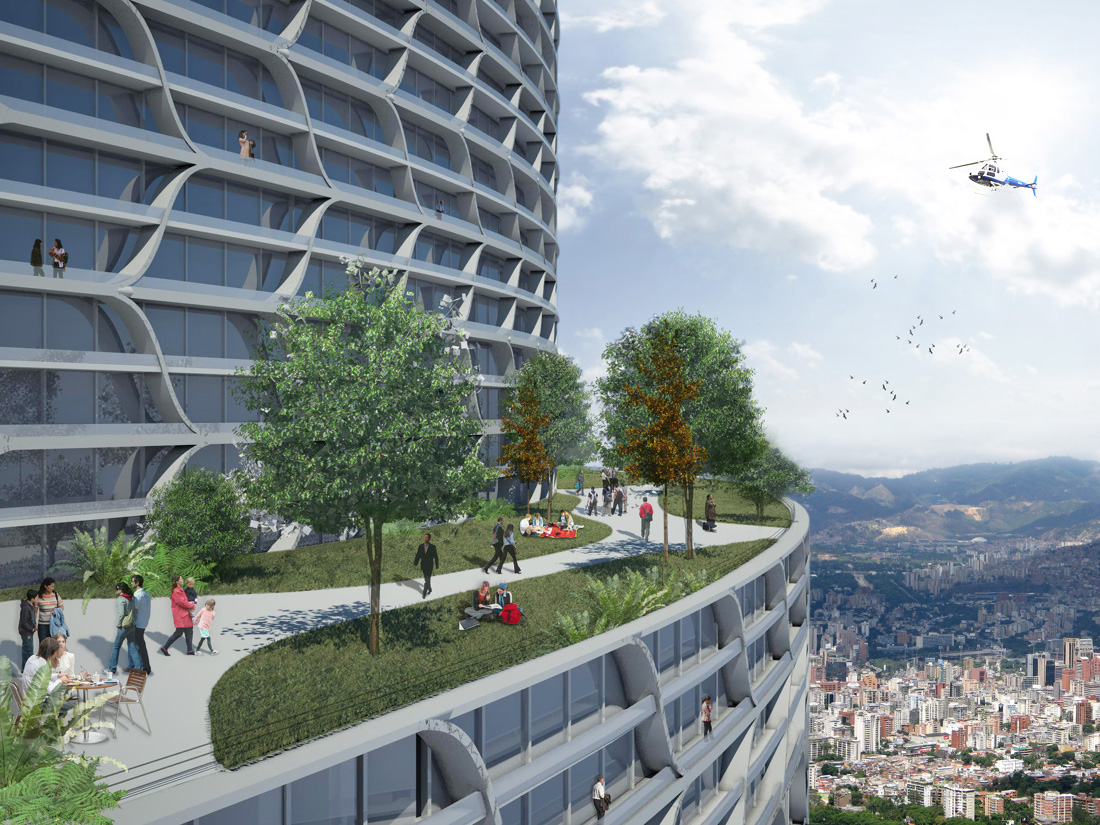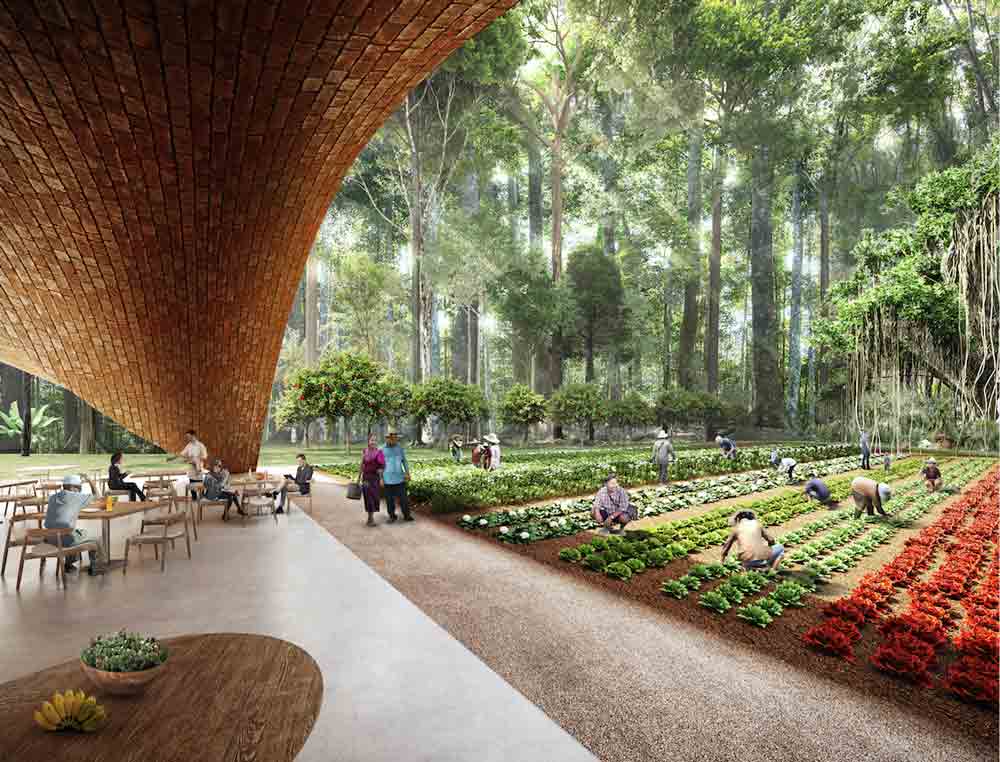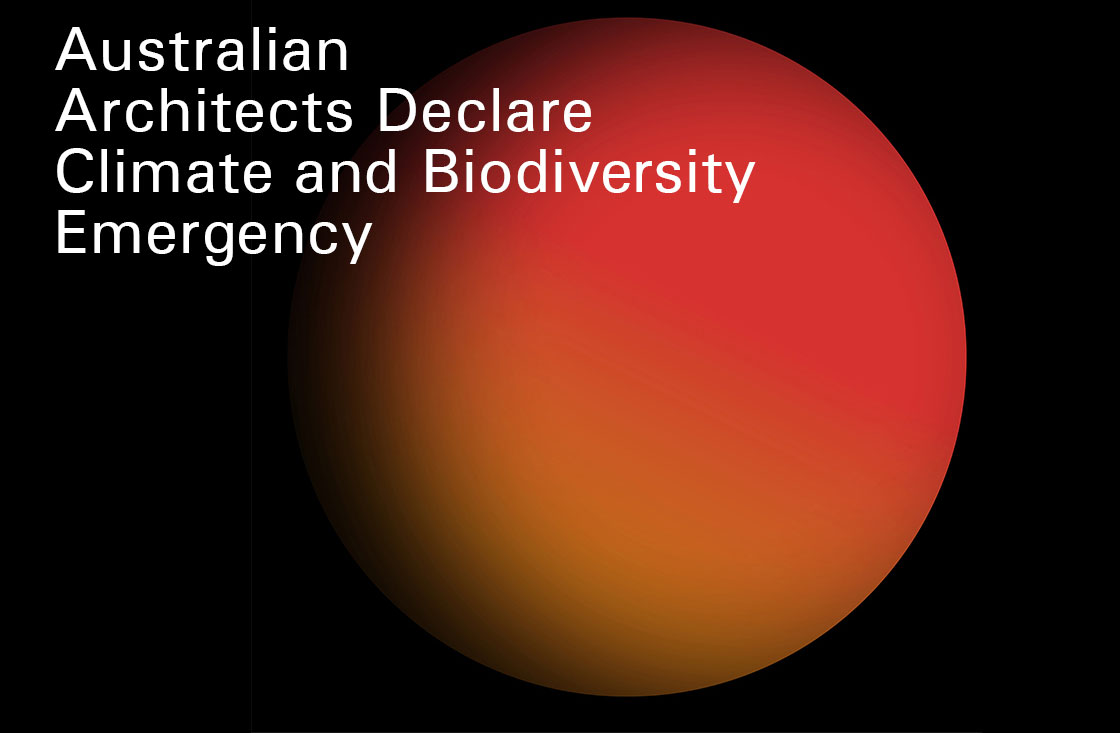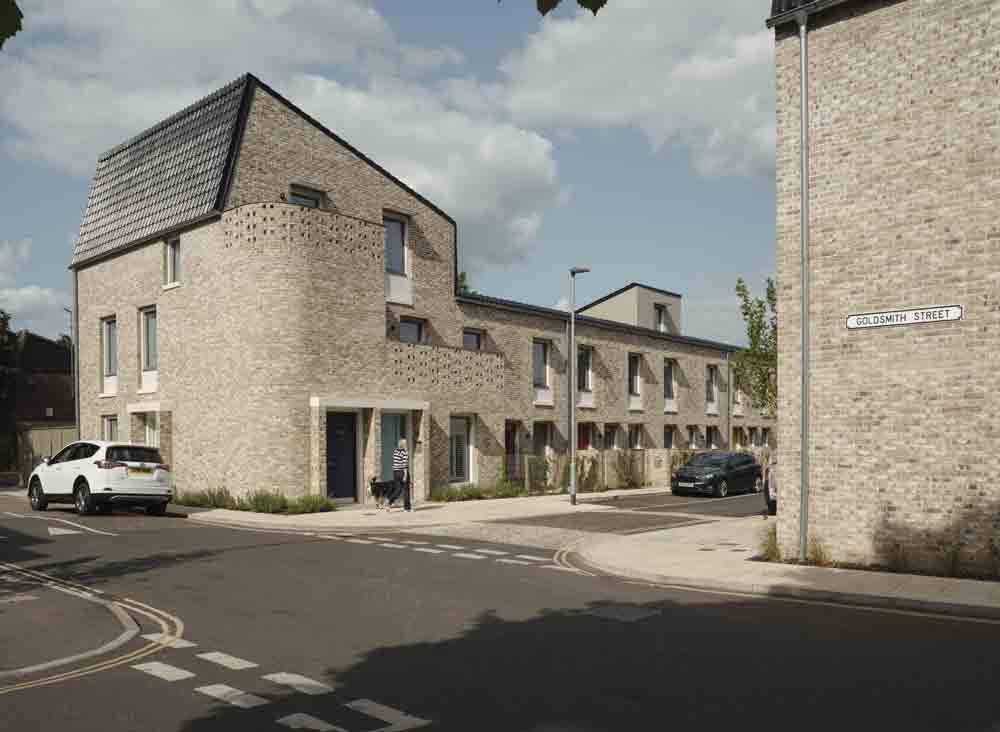
Six projects tackling climate change and setting the agenda in sustainable design
Six projects tackling climate change and setting the agenda in sustainable design
Share
The World Architecture Festival shortlist of Future Projects features a handful of designs committed to creating a more sustainable future.
From a tower that uses algae to produce clean air to the world’s first energy-positive airport, these projects illustrate how architects are grappling with some of the world’s most pressing challenges.
They come as practices the world over unite under the banner of Architects Declare, a collective that recently declared a state of climate emergency.
Architects Declare was part of the ‘protest architecture‘ used at the recent climate change protests in London, and includes 665 Australian practices like COX Architecture, HASSELL, Woods Bagot, Bates Smart and Hayball.
Architects Declare seeks to raise awareness of the climate and biodiversity emergencies and the urgent need for action amongst clients and supply chains.
Participating practices advocate for faster change, while promising to evaluate all new projects against the aspiration to contribute positively to mitigating climate breakdown.
They also strive to adopt more regenerative design principles with the aim of designing architecture and urbanism that goes beyond the standard of net zero carbon in use.
Of the hundreds of future projects shortlisted for the 2019 World Architecture Festival, only some respond to the global climate and biodiversity emergencies with ambitious designs.
These are ADR’s six top picks.

Image credit: Desitecture
Sanatheon Vertical City
Sanatheon Vertical City by Desitecture is an experimental design featuring a living algae wall and a biomass algae converter to supply the building’s energy, in conjunction with solar panels. Its central core turbines draw air through the buildings’ cores and its towers act as ionisation veils attracting and absorbing the particles that form the vast dust cloud that plagues Beijing.
The project has been designed by Desitecture, a British Architecture Collective, and is shortlisted for the Future Projects – Experimental category.

Image: STUDIO V and Ken Smith Workshop
The Tanks at Bushwick Inlet Park
The Tanks at Bushwick Inlet Park is a project vision by Studio V for the site of the former Bayside Oil complex on the Brooklyn Waterfront. The project’s aim is to repurpose 10 former oil tanks to create community gardens, performance spaces and galleries. Part of the project is also to re-grow the devastated oyster population in New York Harbor by creating a suitable habitat in one of the empty tanks.
The project has also been shortlisted for the Future Projects – Experimental category.

Image: Grimshaw
The Modular Water Dwellings
The Modular Water Dwellings are Grimshaw’s answer to mitigating flood risk brought on by climate change and minimising one’s ecological footprint. The prototype dwellings are designed with an assembly line approach and manufactured off-site, bringing the benefits of an economy of scale and thorough quality control.
Each home can be designed and shaped by the homeowner, creating a new connection with their surroundings and a community development that provides a sense of space and freedom.
The design provides a diverse set of configurations using pre-fabricated panels connected along a grid-like system, and its modular nature means each home is future proofed and expandable, with a discreet central service column passing through the heart of the house, joining subterranean heat creation and storage systems to the floor. Energy-positive design and innovation in materials provides a lower cost of living and a recycle-reuse lifecycle.
The project has also been shortlisted for the Future Projects – Experimental category.

Image: Rogers Partners 2019
Galveston Bay Park
Galveston Bay Park by Rogers Partners Architects is a proposed surge protection system that protects the key industrial infrastructure and the community in the Port of Houston. The series of mid-bay islands and gates will act as protective barriers when needed, as a secondary functions they will become recreational amenities for the local communities and visitors.
The Galveston Bay Park plan includes 10,000 acres of publicly accessible bayfront land. Access roads will be required to service the barriers and gates and these same roads could open up trails, campsites and other recreational destinations to bikes, cars and buses.
The project has been shortlisted for the Future Projects – Infrastructure category.

Image: Nordic – Office of Architecture and Haptic Architects
Oslo Airport City by Nordic
Oslo Airport City by Nordic – Office of Architecture and Haptic Architects is the winning masterplan design for Oslo Airport City, which aims to become the first energy positive airport city powered entirely by renewable energy. Situated on a 370-hectare site beside Oslo Airport, the sustainable smart city will be driven by green technologies, and centred around a public park with a large lake and cycle path.
Supported by the Norwegian government, the airport city will be a testing ground for smart technology and innovative sustainable solutions. Driverless electric cars, automatic lighting schemes and new technologies for services like waste management, mobility and security will be incorporated here.
The project has been shortlisted for the Future Projects – Masterplan category.

Image: F+P, DT Design, ITEC Entertainment, Atelier 10, EEC Engineering Network, Grant Associates, TK Studio
The Forestias
The Forestias – Masterplanning is a joint effort by F+P (Thailand), DT Design, ITEC Entertainment, Atelier 10, EEC Engineering Network, Grant Associates and TK Studio. Exploring the threshold between urban form and landscape, The Forestias masterplan features community centres, residences and hotels in the heart of the forest in Thailand, designed to create a new type of modern lifestyle where humans are reconnected with the forest environment.
The project has been shortlisted for the Future Projects – House category.
The shortlisted designers and architects will present their projects live in Amsterdam from 4-6 December. They will then be judged by a jury that includes Frank Lloyd Wright School of Architecture president Aaron Betsky, University of Pennsylvania Landscape Architecture Department School of Design professor Anuradha Mathur and WOW Architects & Warner Wong Design director Maria Warner Wong.
Lead image: Desitecture



















