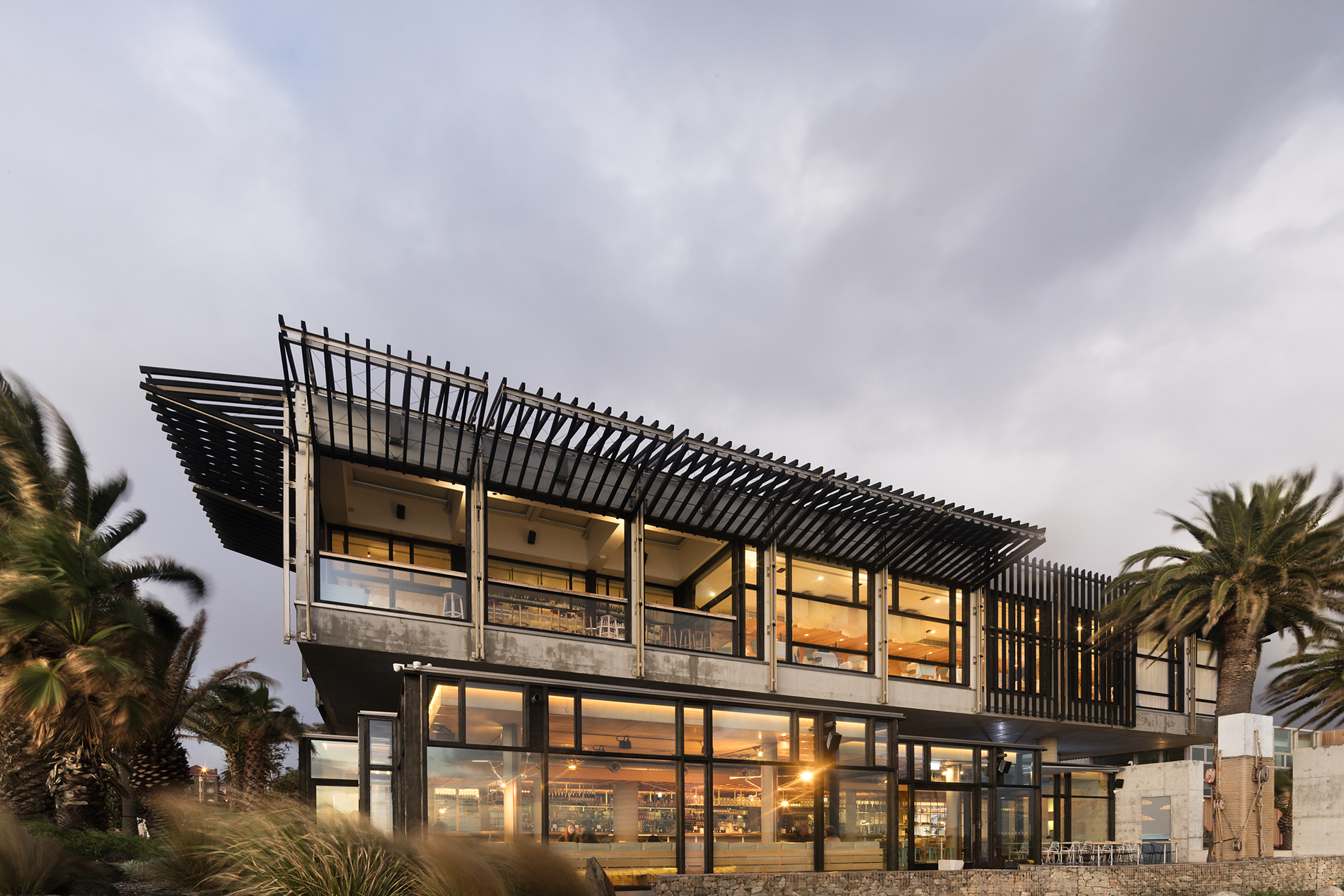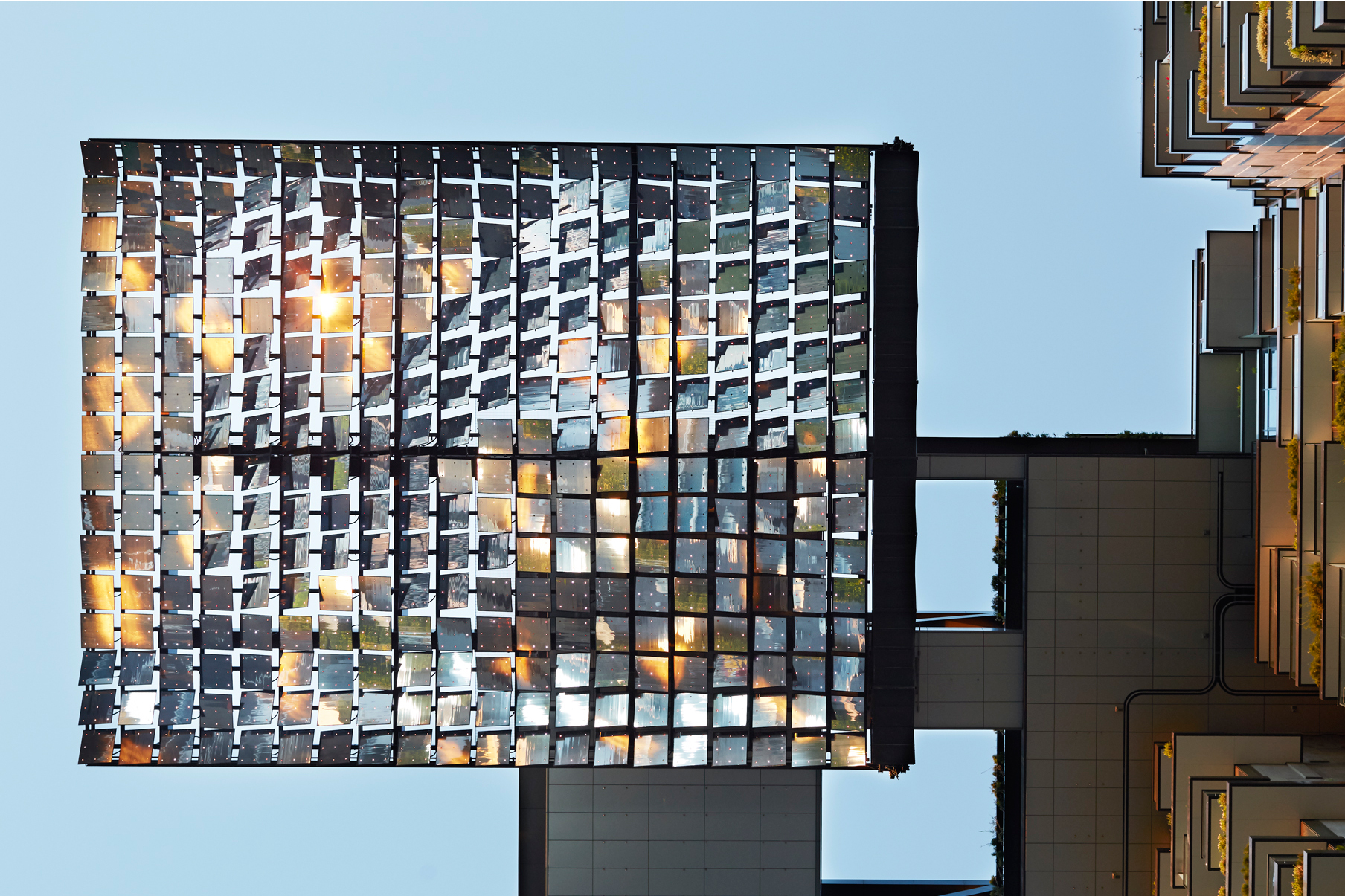
Searching for synergies between architecture and industrial design
Searching for synergies between architecture and industrial design
Share
Architecture is an industry that, like many others, is at a crossroads with rapid technological advancements. Consumers now expect buildings to do more than ever including providing climate control, and increased access to natural light and ventilation. These heightened expectations and advancements in technology have pushed us into the realm of increased architectural experimentation. This experimentation is resulting in integrating everything from heliostats to bespoke large-scale skylights and operable facades into our built environment.
However, new technologies are often difficult to access and require extensive training. Australian industrial design firm, TILT, is helping architects deliver on this new way of working. TILT has access to the latest technologies, materials and manufacturing techniques, which aren’t part of an architect’s tool bag.

St Kilda’s Stokehouse restaurant by Robert Simeoni Architects
TILT responded to Ateliers Jean Nouvel’s concept of drawing light into One Central Park by incorporating revolutionary heliostat technology to the project. Similarly, Robert Simeoni Architects wanted the St Kilda Stokehouse to open up to beautiful ocean views. TILT delivered on the architects’ vision by designing, manufacturing and installing a large-scale operable facade which transformed the building’s use.
The firm is also collaborating with Olson Kundig on a custom skylight design project.
We caught up with TILT director Tim Phillips to learn how architects can benefit from working with industrial designers to fully explore and realise their creativity.
ADR: Firstly, why work with architects, when most industrial designers design mass consumer products?
Tim Phillips: Architects and industrial designers coming together will ultimately result in better outcomes for the built environment. For me, it’s all about creatives working with creatives. Together, we can deliver results for our clients that are beyond all expectations in the building and construction industry.
ADR: What’s the difference between TILT and other traditional design consultancies, including engineering firms?
TP: Our primary focus is to understand what the architect is trying to achieve, not to analyse their exact proposed design, like an engineer may traditionally. We look at the best way to deliver the architect’s intent, and often there are many ways to do this. Our role is to protect the architect’s intent by selecting the most appropriate design and construction process, including the most appropriate material selection. Most other design consultancies, whether they’re industrial design or engineering, don’t necessarily take on the construction. They usually only provide a design service. Our process is to take responsibility for the fabrication of the elements we design. This means we’re more inclined to look for innovative solutions that benefit architects, landscape architects or developers. This includes finding the most cost-effective, easy-to-install and easy-to-maintain solution.

Heliostats designed for One Central Park
ADR: How can architects avoid the risks associated with using these new advanced manufacturing techniques and technology?
TP: Architects generally perceive bespoke work or features using new technologies as having an inherent risk. There’s always risk in the new. Our core focus is to mitigate that risk, or manage it for architects. We package up all risk items (for example installation risks and maintenance risks) and present a project solution that addresses all of them. This avoids architectural elements being value-managed out of a project. Rather than limiting an architect’s design scope, we use our experience and knowledge of new technologies and advanced manufacturing techniques to help them fully explore their design ideas. We take responsibility for all of the perceived risks on a project, to give everyone the confidence to innovate. We encourage architects to ‘go for it’.
ADR: What’s the big design trend in the built environment at the moment?
TP: Operable architecture is giving architects and developers an incredible amount of freedom in creating versatility of space. It means that architects don’t have to be confined to designing a single room or space to deliver on one concept. Spaces can now take on different forms and deliver on several requirements, which offer true adaptability in climate control, light and ventilation.
You Might also Like
























