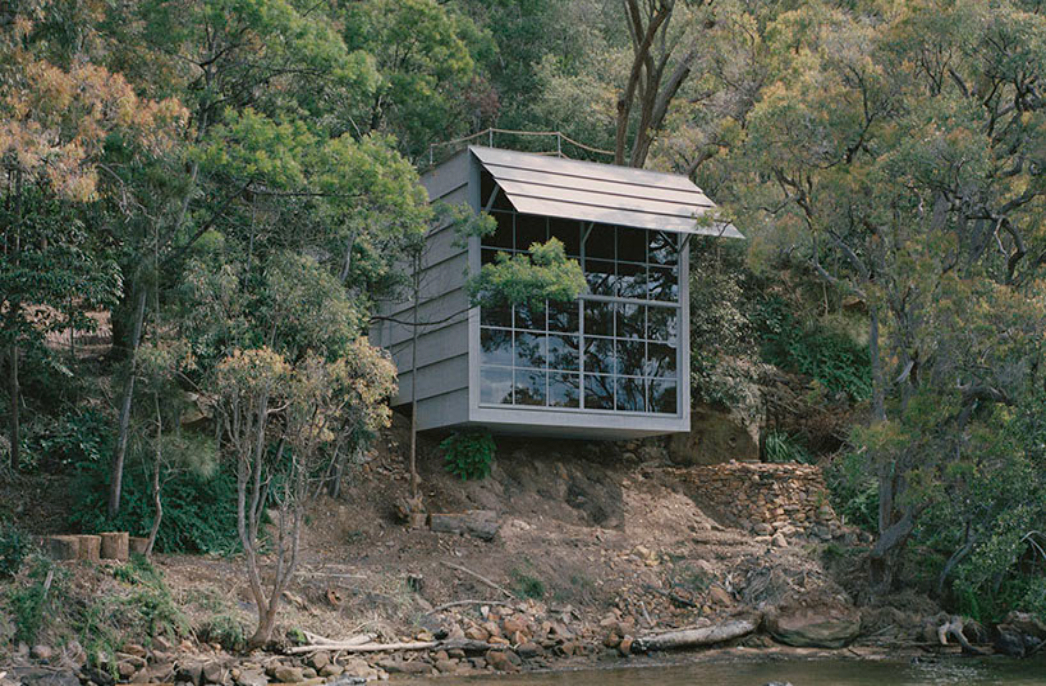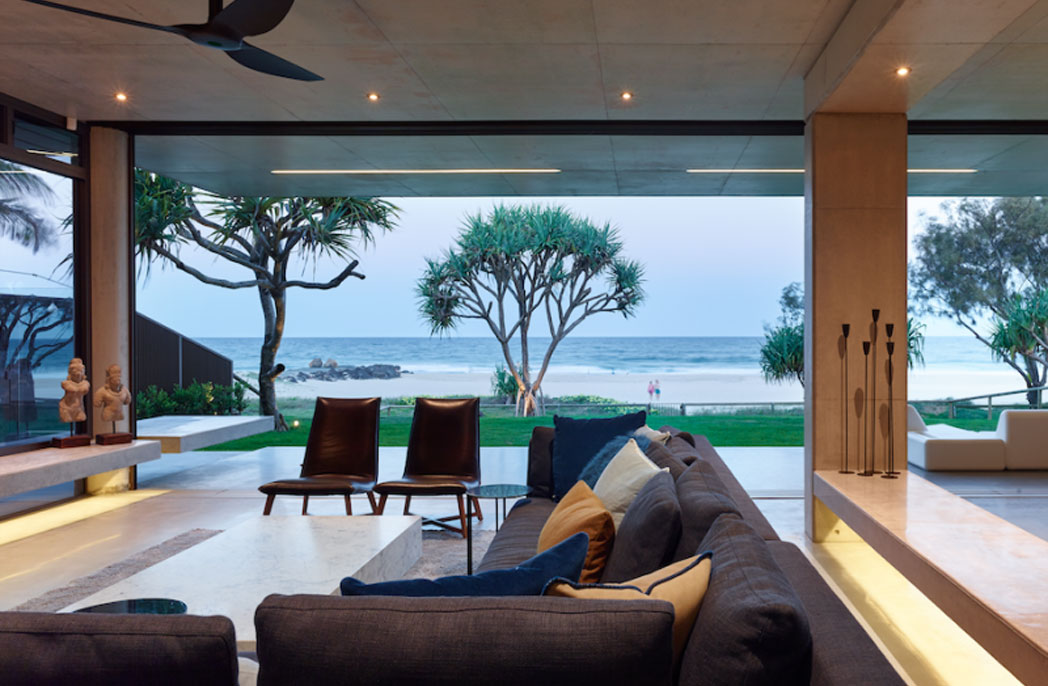
Room with a view
Share
With high expectations of luxury accommodation for many travellers these days Shacky is somewhat of an anomaly. Shacky is a self-contained structure that at just seven metres long, two and a half metres wide and 3.3 metres high is definitely not a normal hotel room, but a very different hospitality destination proving to be a runaway business success for the owner and a resounding achievement for its designers MvS Architects.
The idea began with Shacky CEO Andrew Hubbard and a concept to allow farm owners to diversify their income and earn extra money by offering accommodation in a small portable home that provides all the essentials for a night or two. The structure could be moved to picturesque rural locations and hired out via a website and Airbnb. The land or farm owner was to be the host, service the unit, change linen and could supply food, but keep very much out of sight to allow for an exceptional guest experience.
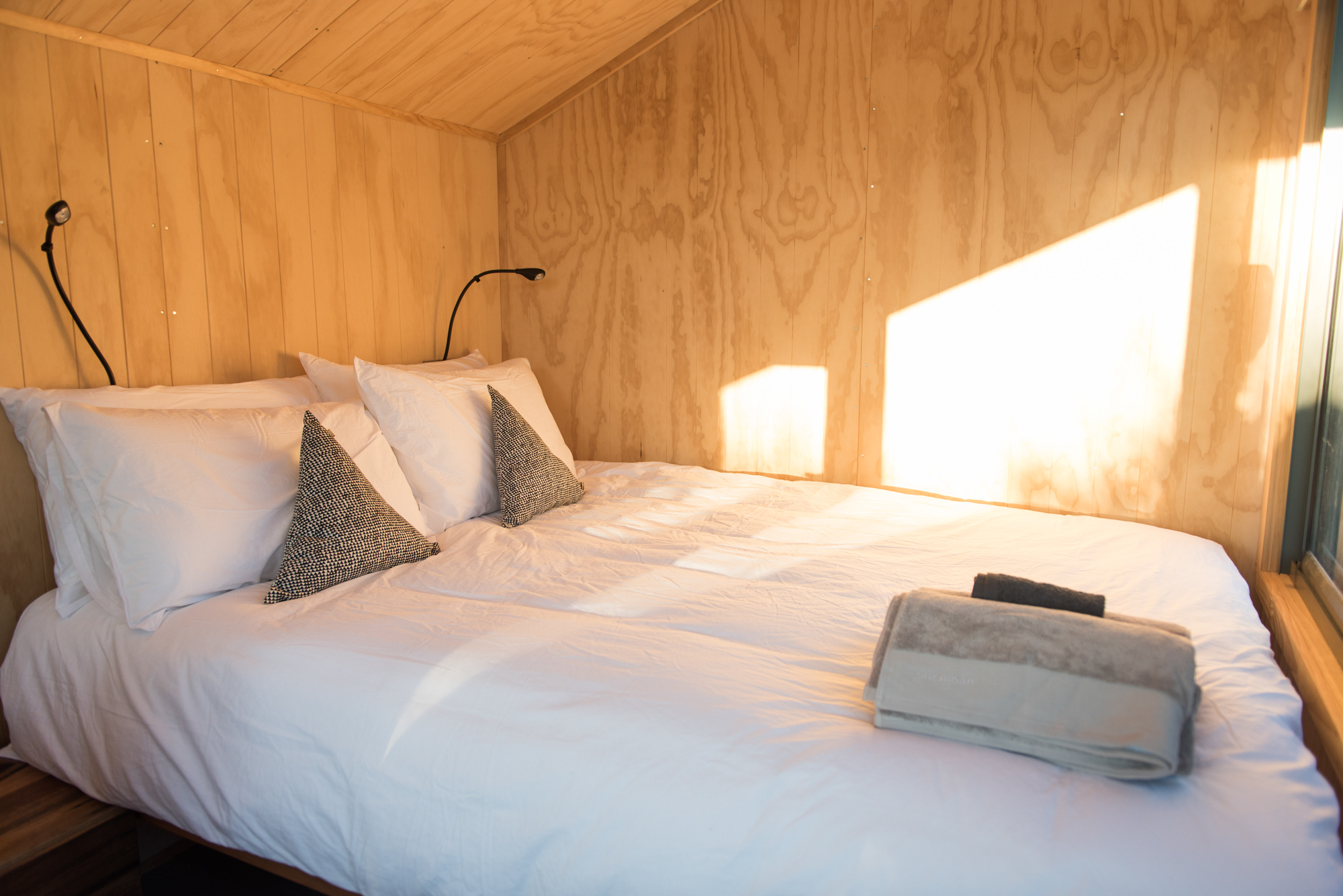
To make Shacky a reality, Hubbard commissioned MvS Architects to design a small movable bungalow or shack that would supply complete amenity, adhere to sustainable principles and, most importantly, be constructed within a tight budget and brainstorming the idea of Shacky within these restraints was an unusual and fortuitous opportunity for MvS Architects.
The practice is well-known for myriad projects both within Australia and overseas, but has also made a name for itself in rural circles in Victoria, working within the precincts of many country towns through project design and master planning advice. MvS Architects has a sensitive approach, coupled with an understanding of the particular requirements of country life, and Shacky has utilised its experience and extrapolated its design prowess. Directors of MvS Architects, Jan van Schaik and Paul Minifie are also committed to sustainable design and Shacky was the perfect vehicle to encapsulate the very essence of sustainability in design, materials, process and finished product.
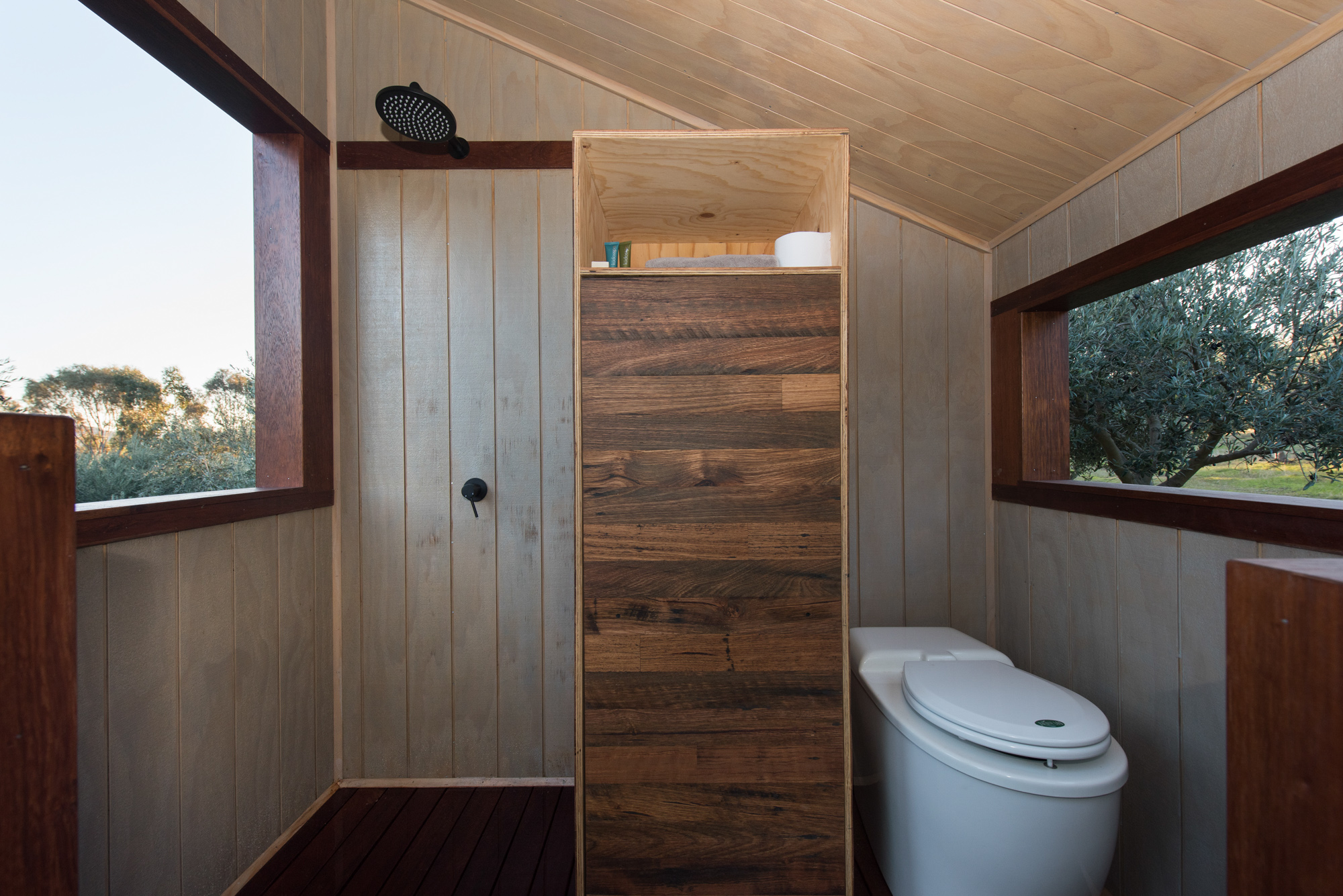
The starting point for the project was the limitations of size and this was defined by the fact that Shacky would need to be small and light enough to be transportable without permits. So, at 16 square metres, the parameters were set for the design. Essentially, Shacky is a bedroom with small outside decks at either end – one for the shower and toilet, the other for kitchen and cooking. The material palette was paramount and each product was required to be substantial, aesthetically pleasing and sustainable. With a roof of Corry cladding (Colorbond, Manor red), timber outer walls (Shadowclad Structural Ultra Groove), plywood panels and timber decking (Merbau timber) the exterior is solid and hardwearing. Internally, timber was again the material of choice with an Ecoply Plygroove lining (Carter Holt Harvey Woodproducts Australia) and Yellow Tongue floating floorboards.
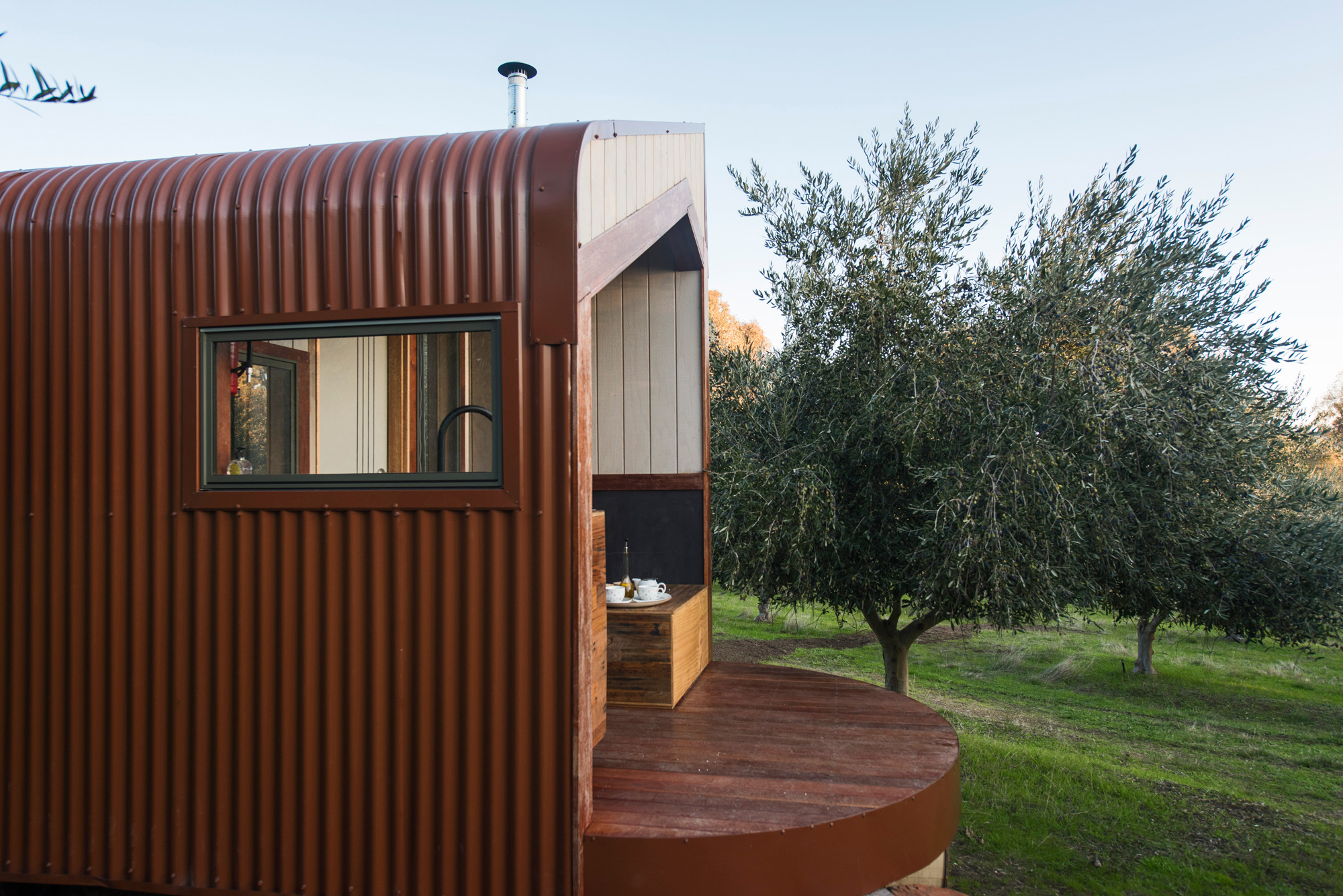
Contemporary design touches have been included such as the sleek black mixers and showerhead (Nirvara) in the outdoor shower that also features a bio sensitive toilet (Nature Loo Excelet composting toilet). The kitchen preparation area has a Mondella sink with black mixer (Nirvana) and there are shelves and cupboards for food, pans and utensils. The cooking area with wood-fired barbecue (Ozpig) also provides heat in the colder months. The bedroom incorporates a double bed, chair and table with a drawer unit and, of course, all furniture and joinery are bespoke (Neel Dey Furniture) made with reclaimed, oiled timber that is presented in a scatter board style to complement the ambience and spatial limitations of the interior.
There is a USB plug, but no socket for a laptop, as Shacky is a place to rest and restore both physically and mentally. Exterior wall lights have been fitted (adjustable long body wall pillar light, black, CLA Lighting) and a water heater unit is situated on an exterior wall (Rinnai Infinity 16-litre) along with two solar panels (Enerdrive 150 watt, 12-volt poly solar module) that provide power. Water is the only connection to the farmer’s services as Shacky is a self-contained accommodation unit and, to ensure stability, the Surefoot system has been employed so that pegs are fixed in the ground with minimal disturbance to the landscape and maximum support to the structure.
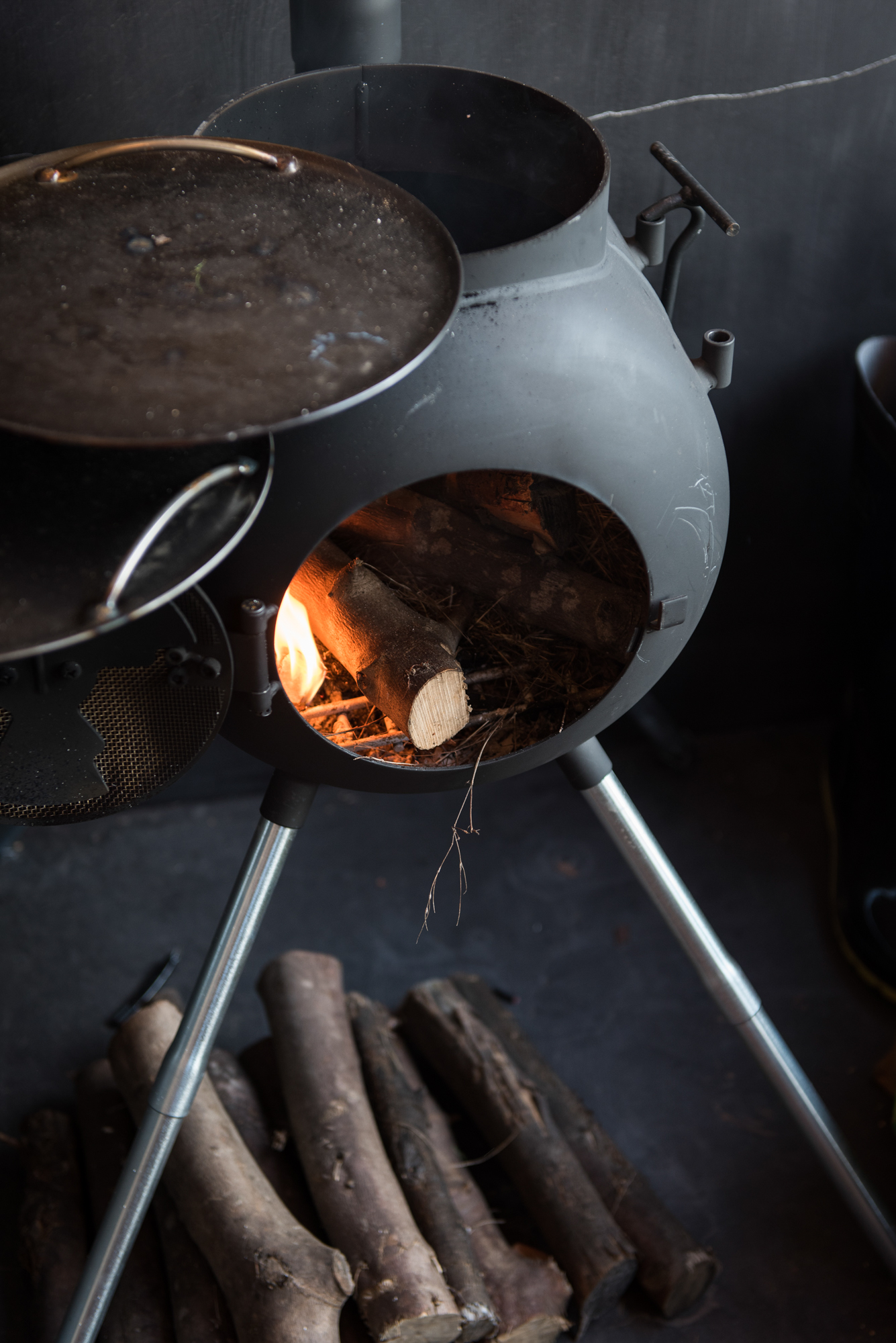
Perhaps the greatest challenge was to find a builder who could prototype and then mass-produce. House builders were approached, but were unable to supply the project within budget; however, a chance visit to a potential Shacky farm site provided the answer in the form of a cubby house. Thinking outside-the-box, MvS Architects approached the cubby house builders with their project and the rest as, they say, is history.
Shacky has now been up and running for six months, providing many happy and contented customers with an escape to an alternative reality. Getting back to basics is a great cleanser and utilising the offering of this unique accommodation experience is an individual and relaxing way to enjoy some of Victoria’s most beautiful farmland. With a view in a million outside the front door, Shacky delivers the countryside on a plate whether that is an olive grove, a paddock of cows or a mountain view. This project was a labour of love for the team at MvS Architects, who speculated their time and services to this start-up that is now a viable business.
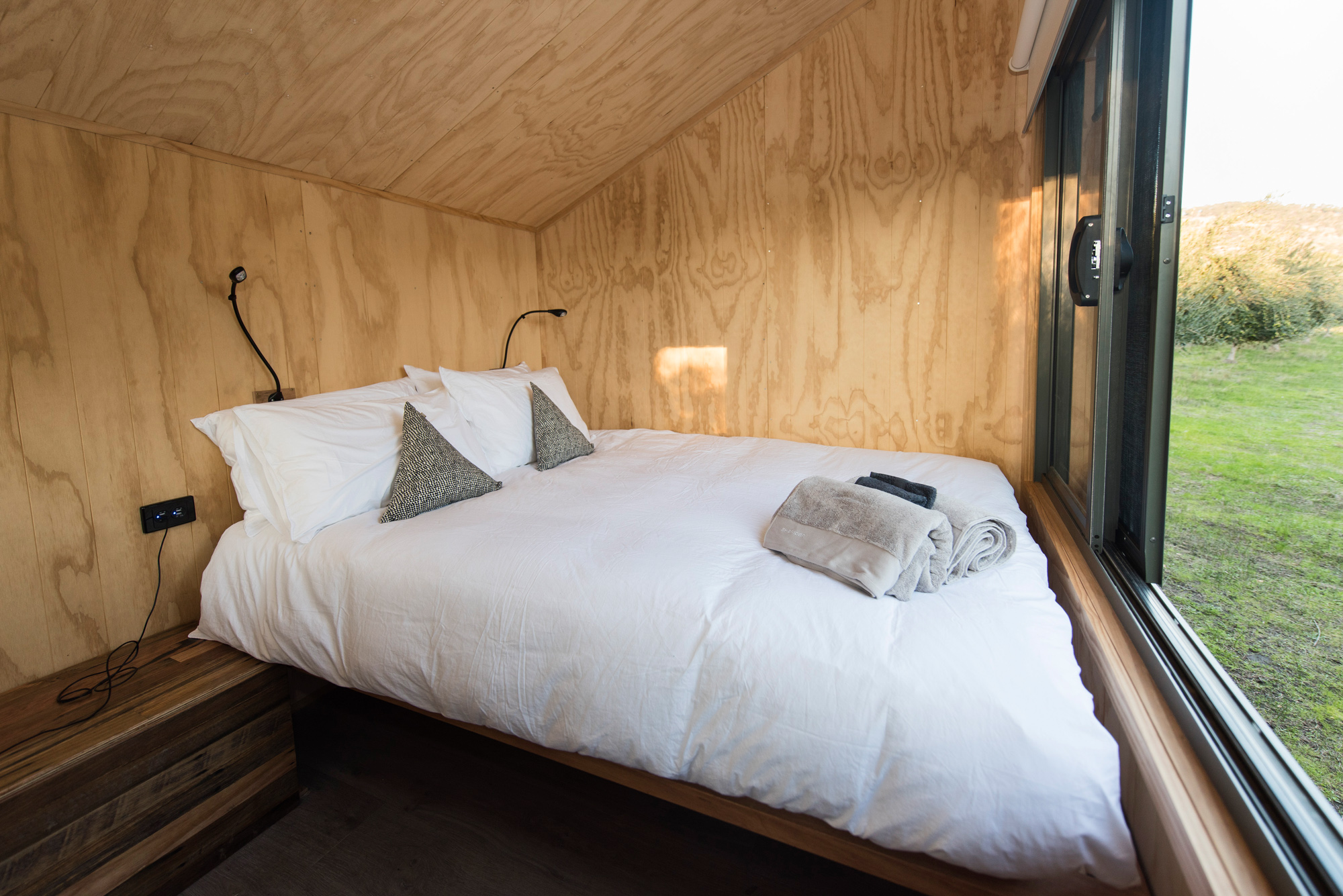
With a credo of its own self-coined phrase JOMO (the joy of missing out!), Shacky is something special situated on the horizon of our agrarian landscapes and a holiday experience that will soothe the soul and feed the appetite of every adventurer.
Architect: MvS Architects
Photography: PurpleMonkey
You Might also Like
