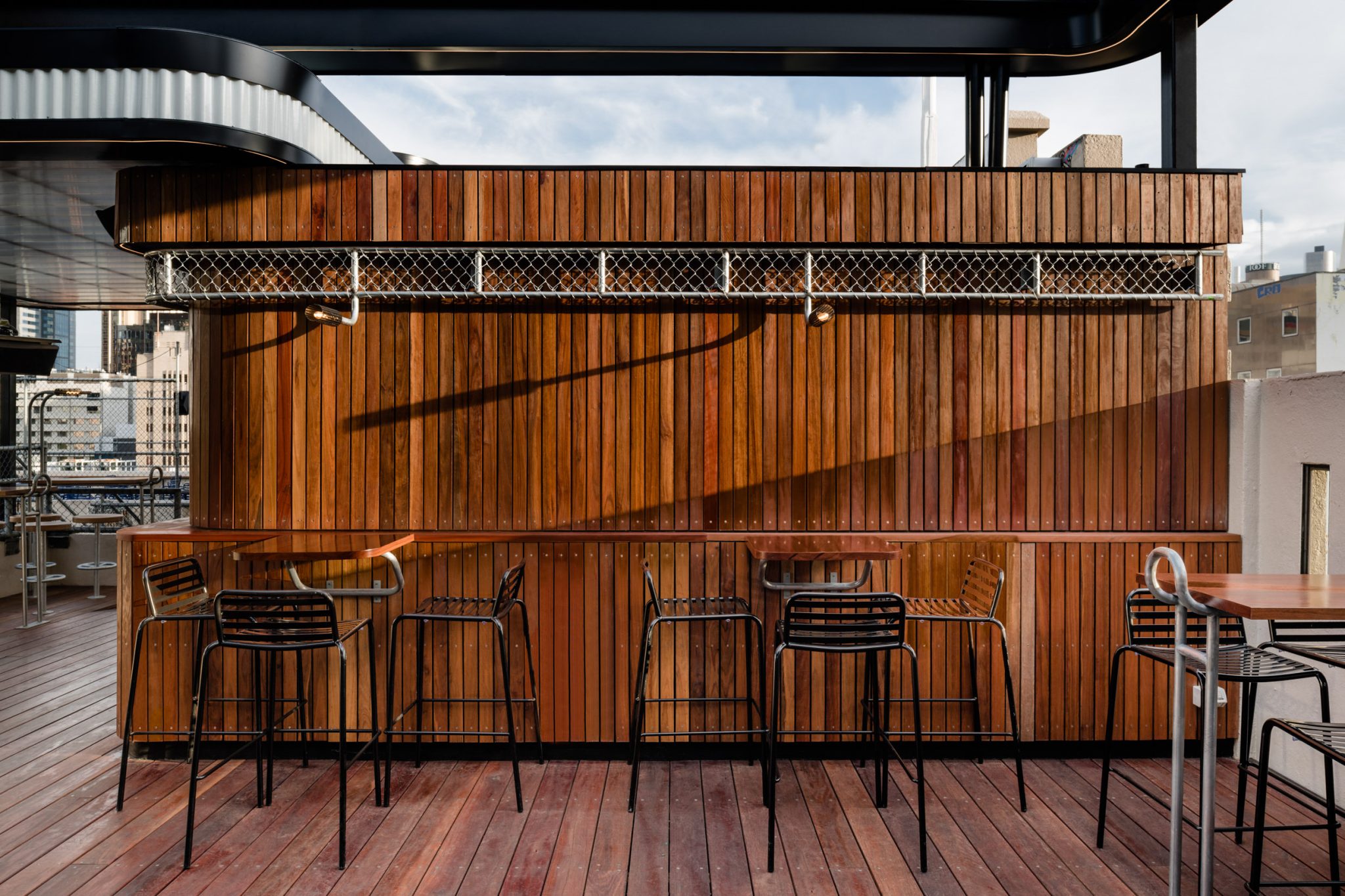
Technē rework rooftop cinema
Share
Melbourne’s iconic Rooftop Bar & Cinema has been reinvigorated following a major redevelopment by Technē Architecture + Interior Design.
Technē was tasked with breathing new life into the renowned Melbourne venue, elevating its design quality to cater to a more discerning, sophisticated audience. The architectural response is now a cohesive, crowning fixture for Curtin House, Melbourne’s premier vertical laneway.
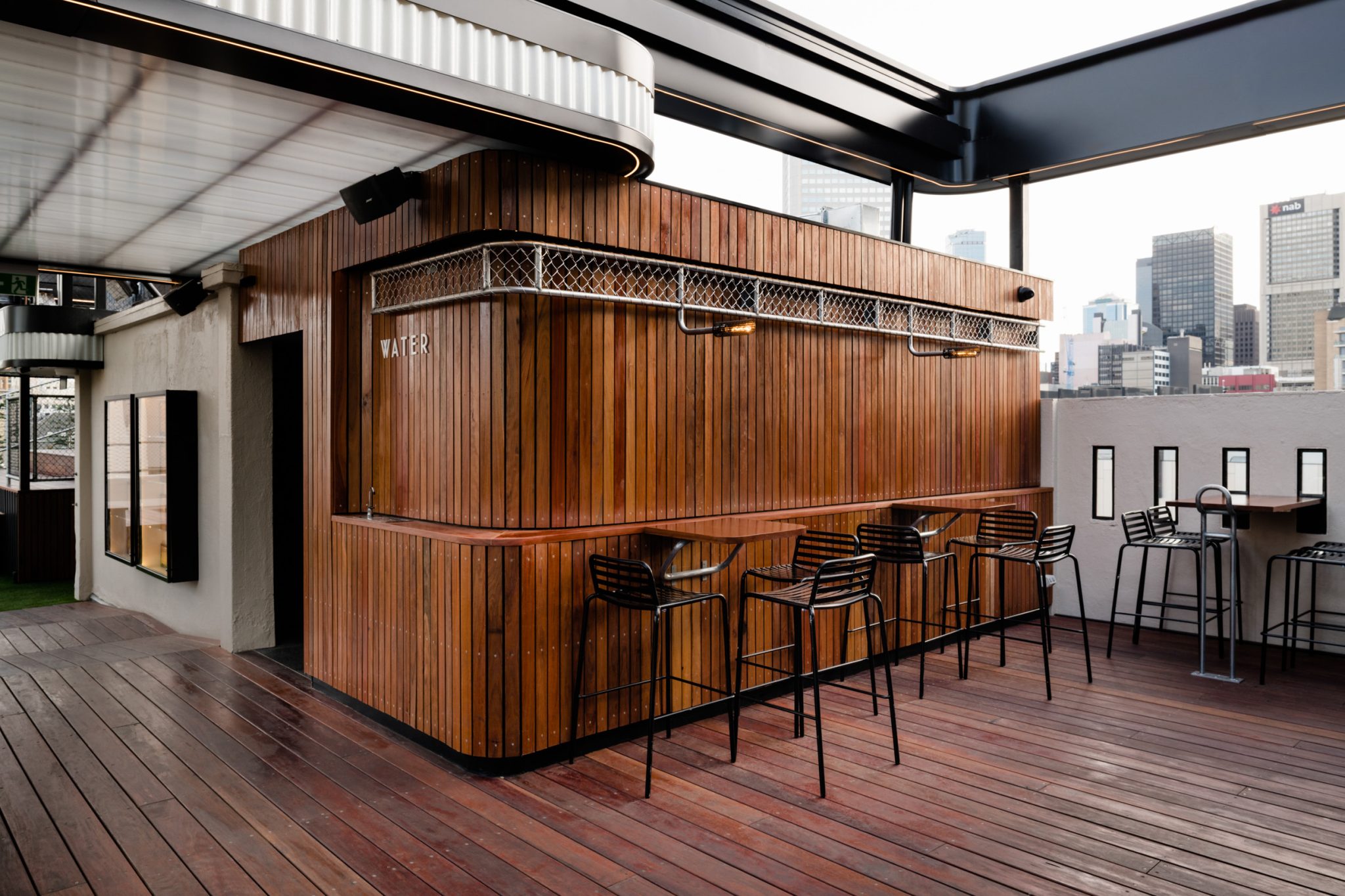
“We’ve reimagined the whole design experience so the bar and cinema can stand as a first-rate attraction for many years to come,” says Technē director and project lead Steve McKeag.
“We wanted to create a stand-out design worthy of crowning Curtin House and its vertical laneway of creative, cultural and hospitality tenants.”
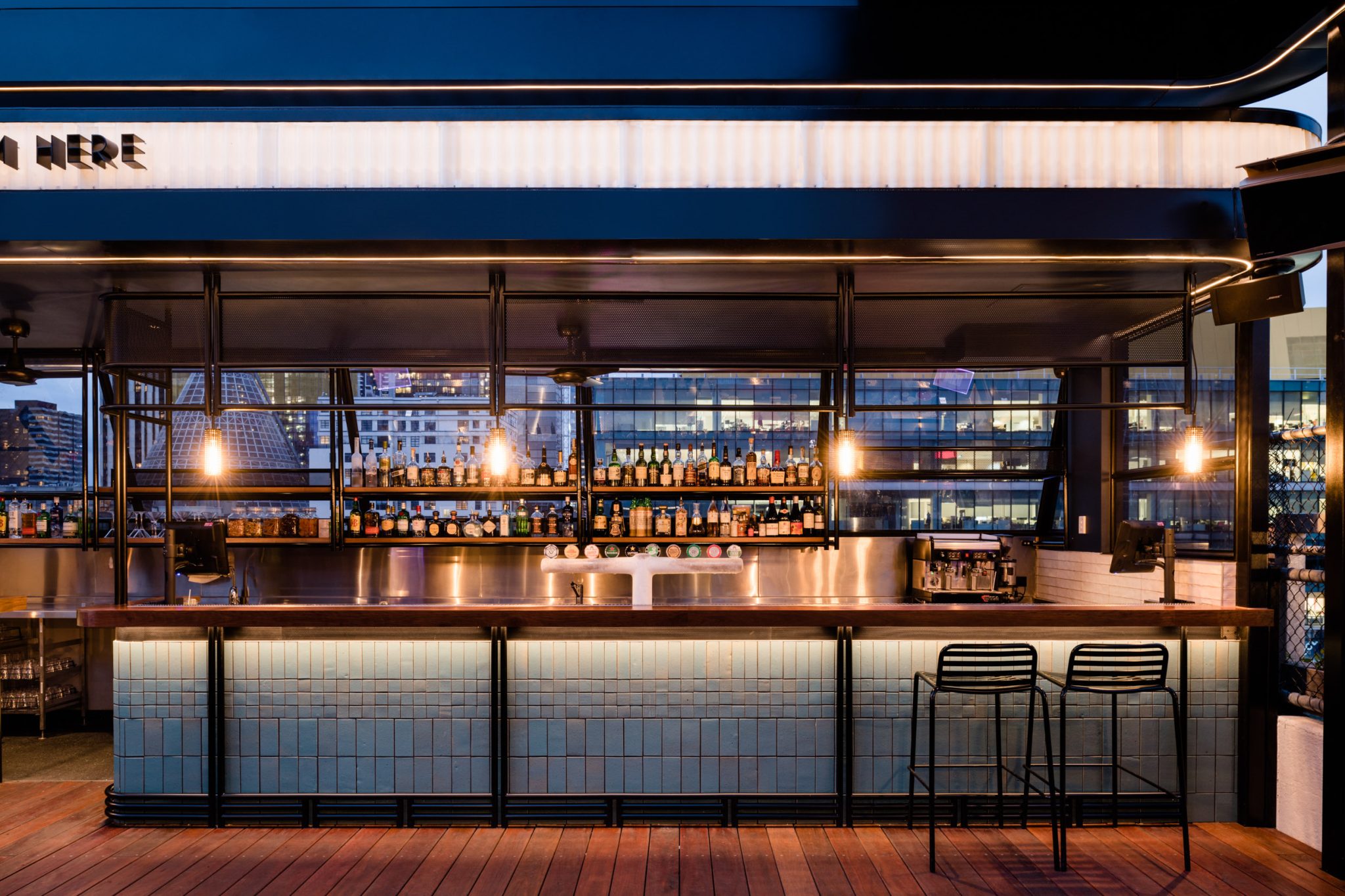
Opening in 2006, Rooftop Bar & Cinema was the first of its kind in Melbourne, with its amazing Swanston Street location and 360-degree views, nestled into the city skyline. Bringing the venture into its second decade, Technē began by looking at how the Rooftop audience had matured and effectively outgrown what had, in its original and unchanged incarnation, been a somewhat provisional design.
“The audience has changed from being solely in-the-know locals to attracting visitors globally, without losing that important first crowd. Yet Rooftop’s architectural infrastructure remained fragmentary and ad-hoc; for example, the burger bar was operating out of a storage shed and back-of-house facilities were difficult for staff.”
Technē set out to develop a cohesive design unifying all the hospitality and cinema areas. The practice’s response features overlapping ‘halo’ roofs that unite the service zones with each other and with the historic external form of Curtin House.
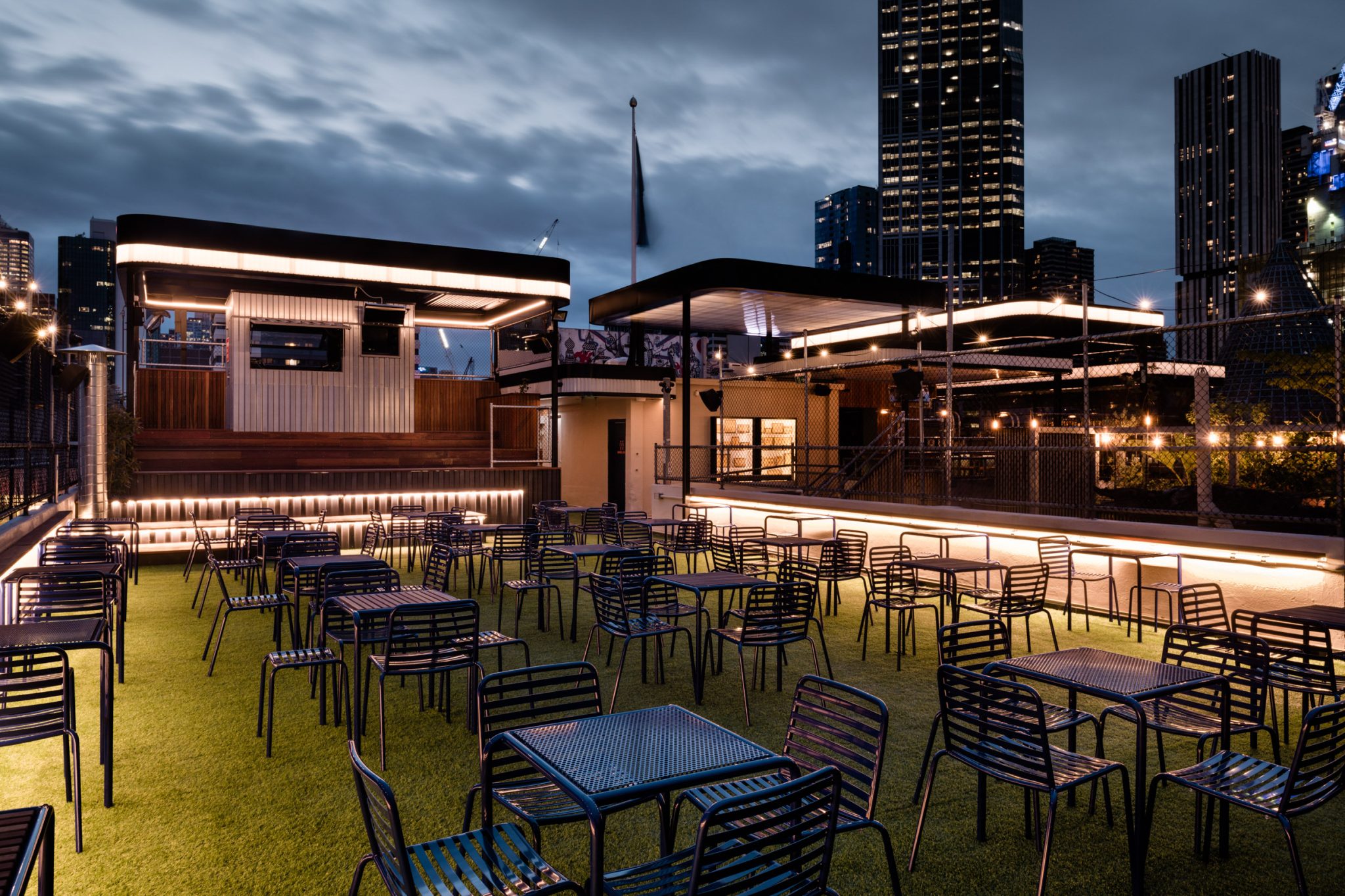
The ‘halos’ are down-lit curvilinear planes that provide both operable and fixed roofing, which floats over the different hospitality zones of the rooftop bar. The halos’ curves reference the Art Deco era that Curtin House was built in as well as classic American drive-in cinemas.
Along with meeting the business imperative of transforming a weather-dependent venue into an all-season attraction, the halos can be seen from Swanston Street, lending a Rooftop brand identity to the 1922 building.
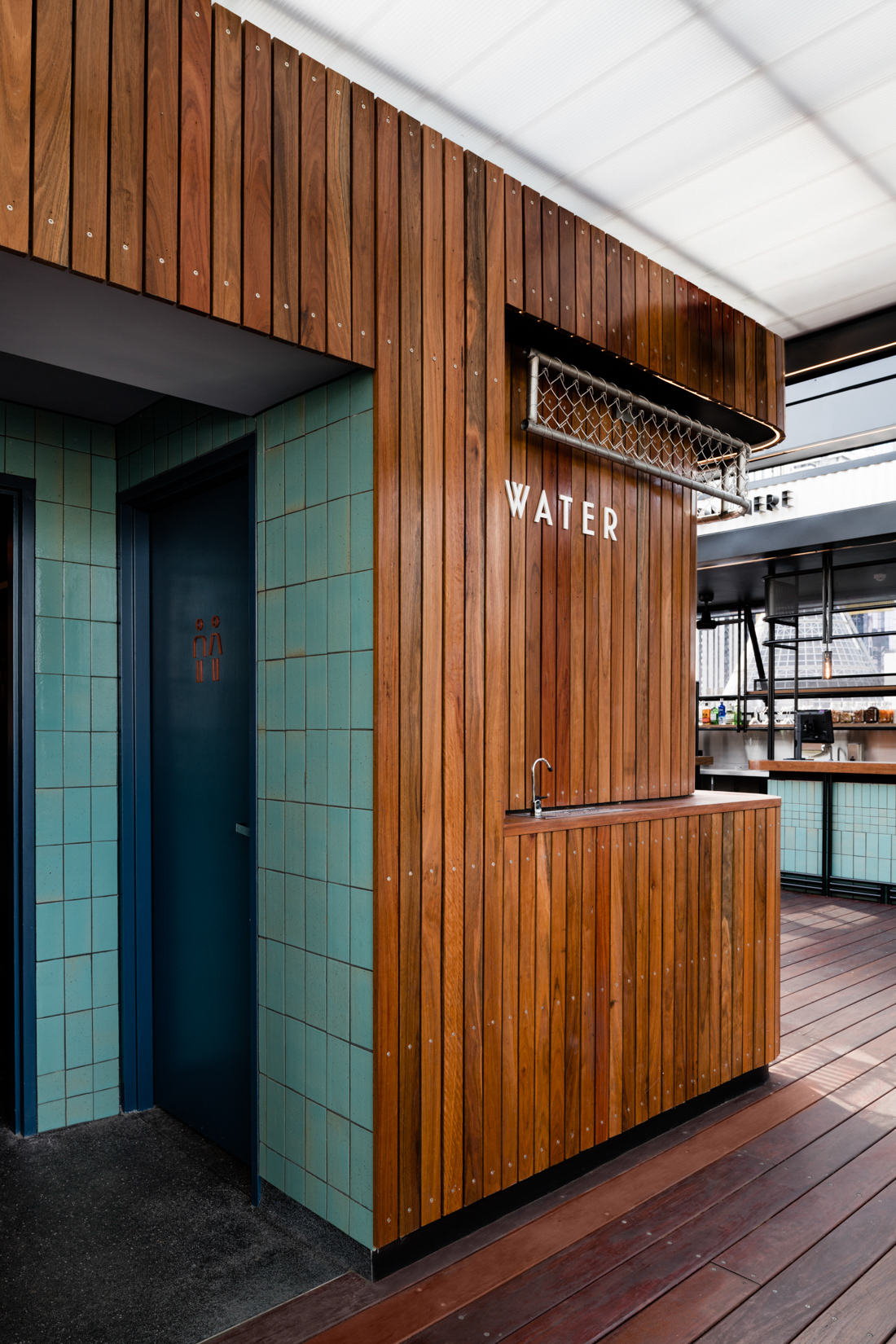
Across the rooftop itself, Technē has enlarged the bar and changed its orientation; a much-improved cinema grandstand made of hardwood bleachers has been included, while the cinema screen area has been better designed to accommodate an enlarged burger shack and an ice cream concession.
“It is a complete reinvigoration but, in our choice of materiality, we haven’t turned our backs on the humble, grassroots hospitality culture that the original bar championed. We’ve honoured that history by choosing materials such as hardwood timber, galvanized metals, and synthetic grass,” McKeag says.
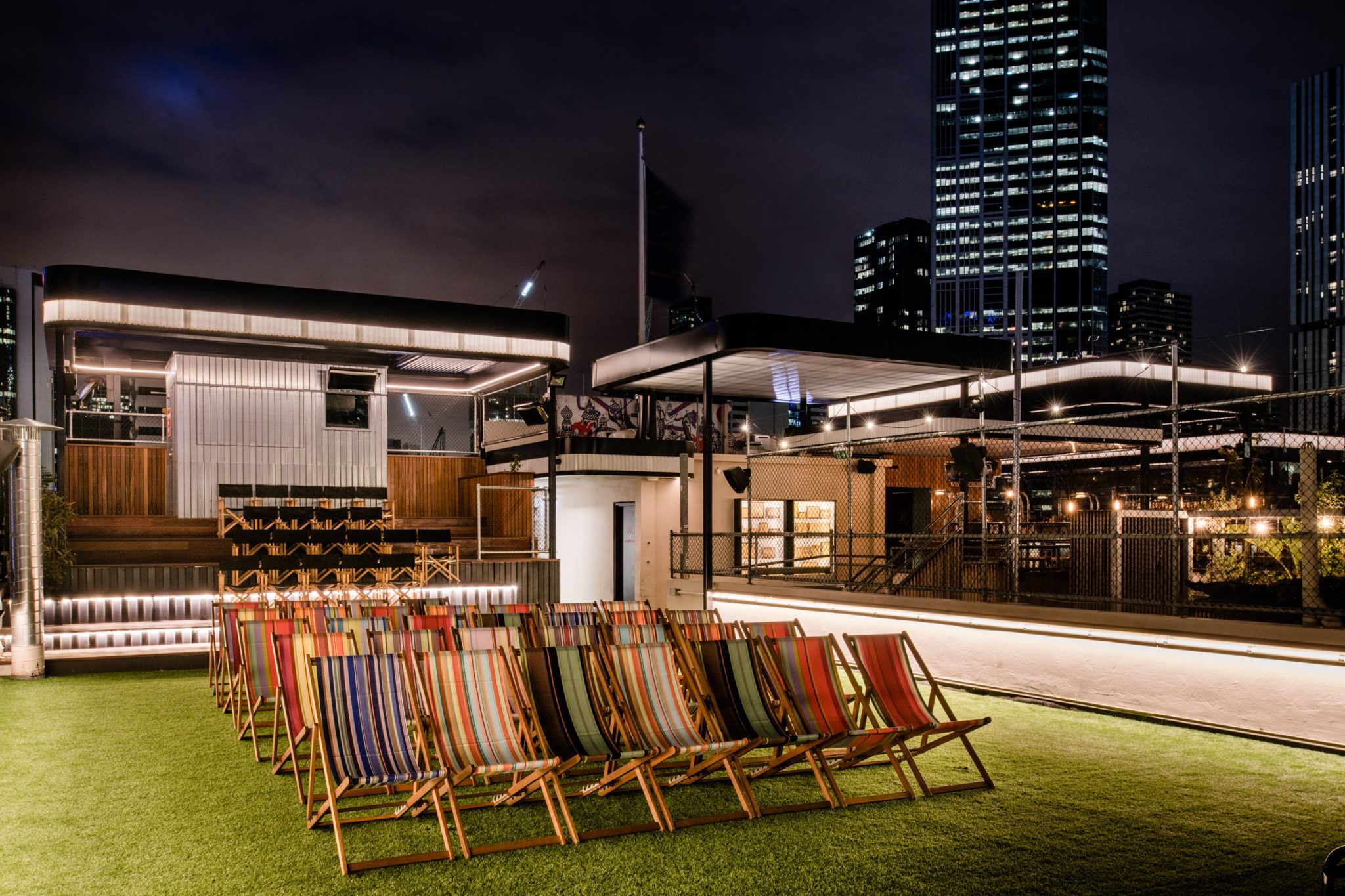
The relaunch comes at a time when Melbourne’s bar culture is undergoing a period of maturation, transitioning away from the ubiquitous ‘milk-crate’ styling of recent years towards a more refined design approach that ensures the city’s laneway bars have a sense of permanence and resilience.
“Melbourne’s hospitality culture has undergone a complete transformation over the same period Rooftop has been open. It was important to retain the soul of the original bar and cinema but look to the future, with a more sophisticated offering worthy of this incredible skyline location,” McKeag says.
“We believe the redevelopment will allow for a varied clientele to enjoy the iconic location and views for many years to come.”
