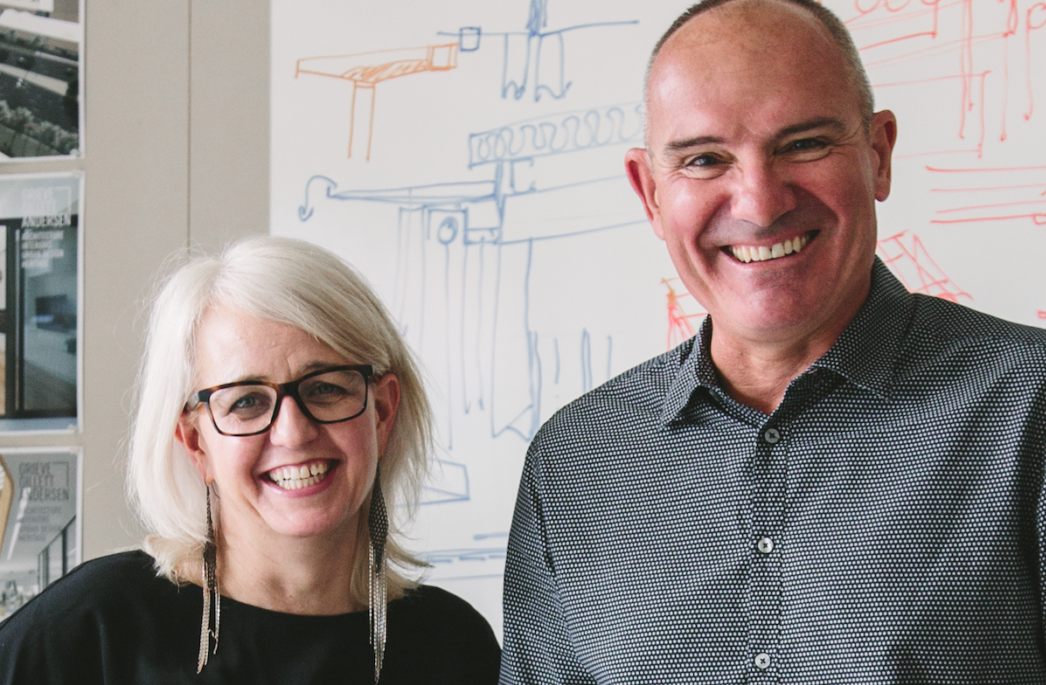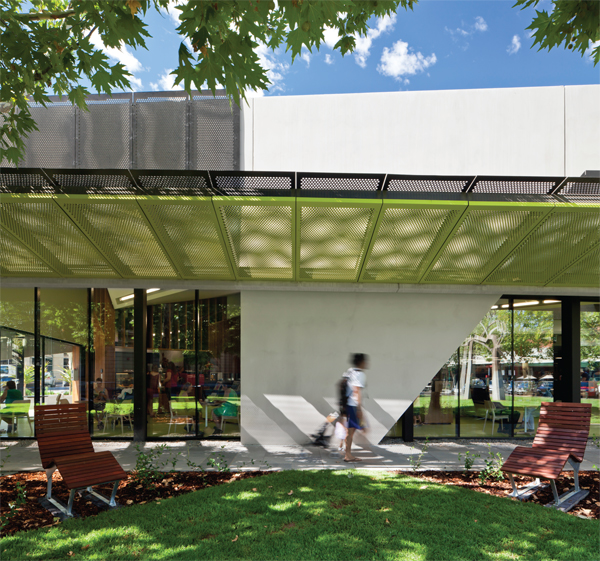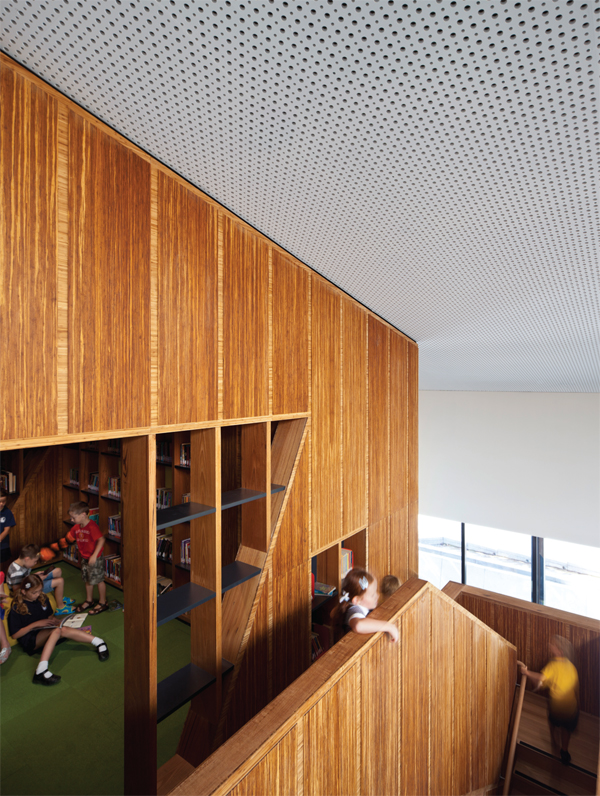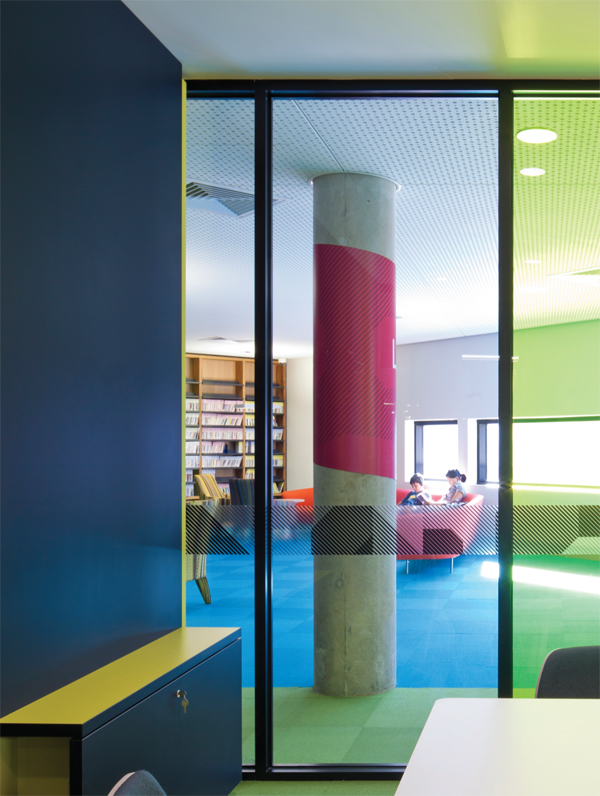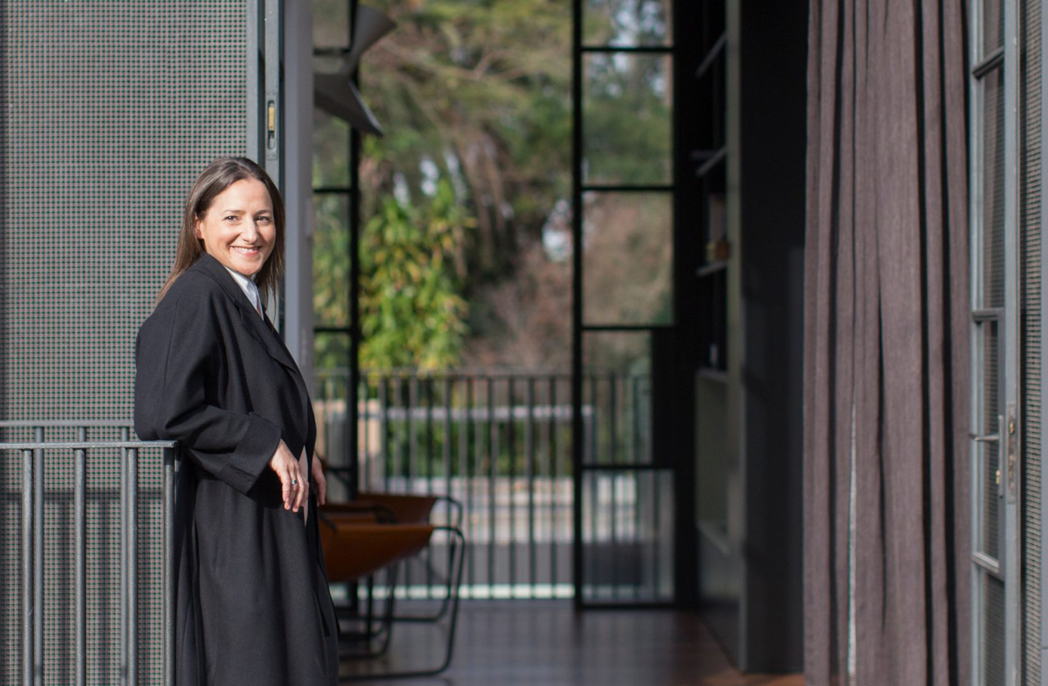
New Generation Bendigo Library by MGS
New Generation Bendigo Library by MGS
Share
Location: Bendigo, Australia
Architect: McGauran Giannini Soon Architects
Review: Anna Johnson
Photography: Andrew Latreille
US architect and landscape designer, Linda Pollak, suggests it is precisely at the threshold between one condition and the next where architecture is located. She writes: ‘thresholds are where transformations begin, where exchanges between unlikely things occur and where identities are declared […] threshold as an operation involves the preservation of differences, as well as the creation of something new.’
McGauran Giannini Soon Architects’ (MGS) recently completed New Generation Bendigo Library redevelopment presents a literal threshold in the historical precinct of Bendigo. Reworking the existing 1984 library building and curating a new public axis across the site, this new development forms an urban threshold between old and new, as well as between Hargreaves Street and Lyttleton Terrace. This strategic urban manoeuvre opens up the relationship to the site and to the northern edge of the building, which faces a previously under-used park adjacent to the old Heritage-listed town hall.
And it is this threshold where the new library’s planning is organised. At ground floor an internal street spans the length of the building and links one major entrance to the next. A range of flexible learning spaces, meeting rooms, quiet reading spaces, new research and archival facilities, gallery spaces and a specifically designed children’s library area are dispersed across both the ground and first floor. Defining the north-western corner of the building is a cafe and community reading area. In addition, MGS has radically updated the library services and operations from the existing facility, which has strengthened the strategic opportunities with affiliated community, public programs and services (including the Bendigo Art Gallery and the Bendigo Historical Society). It is this careful refiguring and reconciling of the urban context – activating the public conditions of the building’s perimeter and providing an organisational armature – that is MGS’s major achievement.
Renamed the New Generation Bendigo Library, this project had at the outset the expectation to provide a state-of-the-art twenty-first century library. And, programmatically, this is what MGS has done. This library is now the second largest in Victoria. However, with the building’s newfound importance and considering Bendigo’s dramatic growth – the population is expected to almost double by 2041 – it is somewhat surprising to consider the ambitions of the architecture itself: the form, surface qualities and architectural language. Positioned within a dynamic site – a slice across a major public precinct and adjacent to Heritage-listed buildings – this threshold condition seems ripe for the creation of a new architectural expression.
The design, with its irregular forms, angled walls and sheer concrete surfaces, certainly aligns well with a broadly contemporary aesthetic. A specially conceived, over-scaled timber lantern animates the interior double-height void and yellow perforated metal screens offer protection from the sun, with both geometric plays photographing well. However, in such a historically rich site and with the neighbouring old Bendigo town hall seeming to throw up a challenge, it is speculative to suggest whether the building could offer more than sophisticated planning and pragmatic solutions. This could have been a great opportunity to present a more defining, ambitious example of what architecture could be in a regional context.
To return to the notion of thresholds or limits, is there scope within the limits of the profession to be more assertive and more exploratory with architectural form? What can drive civic architecture beyond default asymmetry and angled concrete surfaces? In the mid-1850s Bendigo was Australia’s highest producing goldfield and, as a result, the city has a plethora of notable Victorian buildings. These are significant public buildings representative of a period in time, but nevertheless possessing a confident, handsome attitude – albeit imported – that communicated the aspirations of the rapidly developing town. With Bendigo undergoing another major urban development, is it not an opportunity to conceive of a building of greater optimism and vitality – one that at least equals or surpasses these examples?
The role of the architect in producing architecture for regional Australian towns is a significant challenge, most notably due to the relatively quick change many of these towns are experiencing and the public community role the buildings play. Where demographics are changing and, in some instances, where there is a population of low-income, socially disadvantaged communities, there is a certain responsibility to make new public buildings that are conceptually strong – both programmatically and visually. This is even more significant for a library given it is an important civic typology undergoing radical change in both its use and function.
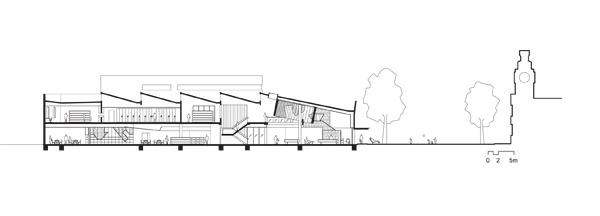 The budget for the New Generation Bendigo Library was not surprisingly tight; however, there are significant examples of regional buildings with extremely constrained budgets that successfully negotiate difficult programmatic issues, while offering up a great visual, architectural delight. For example, Searle x Waldron’s Art Gallery of Ballarat Annexe (2011) swung off the rear of the historic gallery building. It seems that there is a certain amount of urgency needed to rethink and rework – even possibly starting from scratch – how public space and architecture interact in changing regional Australian cities and to provide for diverse communities and cultures. There is an urgency to supply visually and programmatically ambitious buildings, brave in their declarations of what Australian architecture can be.
The budget for the New Generation Bendigo Library was not surprisingly tight; however, there are significant examples of regional buildings with extremely constrained budgets that successfully negotiate difficult programmatic issues, while offering up a great visual, architectural delight. For example, Searle x Waldron’s Art Gallery of Ballarat Annexe (2011) swung off the rear of the historic gallery building. It seems that there is a certain amount of urgency needed to rethink and rework – even possibly starting from scratch – how public space and architecture interact in changing regional Australian cities and to provide for diverse communities and cultures. There is an urgency to supply visually and programmatically ambitious buildings, brave in their declarations of what Australian architecture can be.
Article by Anna Johnson, as featured in Architectural Review Asia Pacific.
Project Credits:
PROJECT NAME: Bendigo Library Redevelopment
CATEGORY: Public Architecture – Alterations and Additions
ARCHITECT: MGS Architecture
DESIGN AND DOCUMENT: July 2011 – Sept 2012 (14 months)
CONSTRUCTION COMPLETION: Sept 2012 – 28 Jan 2014 (18 months)
TOTAL PROJECT COST: $9.5m
TOTAL CONSTRUCTION COST: $7.8m
SITE AREA: 4010sqm (280sqm extension, 3730sqm refurbished)
PROJECT COST PER SQM: $1945
TYPE OF BUILDING CONTRACT: Major Building Works (AS4000-1997)
CLIENT & OWNER CONTACT DETAILS: Bendigo City Council and Goldfields Library
ARCHITECT: McGauran Giannini Soon Architects
PROJECT DIRECTORS: Joshua Wheeler, Eli Giannini
PROJECT ASSOCIATES: Chantelle Chiron, Ryan de Winnaar
PROJECT TEAM: Rob Compagnino, Kit Kietgumjorn, Babak Kahvazdeh, Gary Yeoh, Sue Buchanan
ACOUSTIC CONSULTANT: Marshall Day Acoustics
BUILDING SURVEYOR: Building Issues Pty Ltd
CIVIL, ELECTRICAL, ENVIRONMENTAL, HYDRAULIC, MECHANICAL CONSULTANT: Iriwinconsult
CIVIL CONSULTANT: Rider Levett Bucknall
LANDSCAPE ARCHITECT: Rush Wright Associates
LIBRARY CONSULTANT: KEWS Consulting
GRAPHIC DESIGN: Hofstede Design
CONTRACTOR: Contract Control
PROJECT MANAGER: Pavan Consulting
COGB ARCHITECT: Don Goldsworthy
ORIGINAL ARCHITECT (1982): Robinson Loo Wyss & Schneider.
You Might also Like


