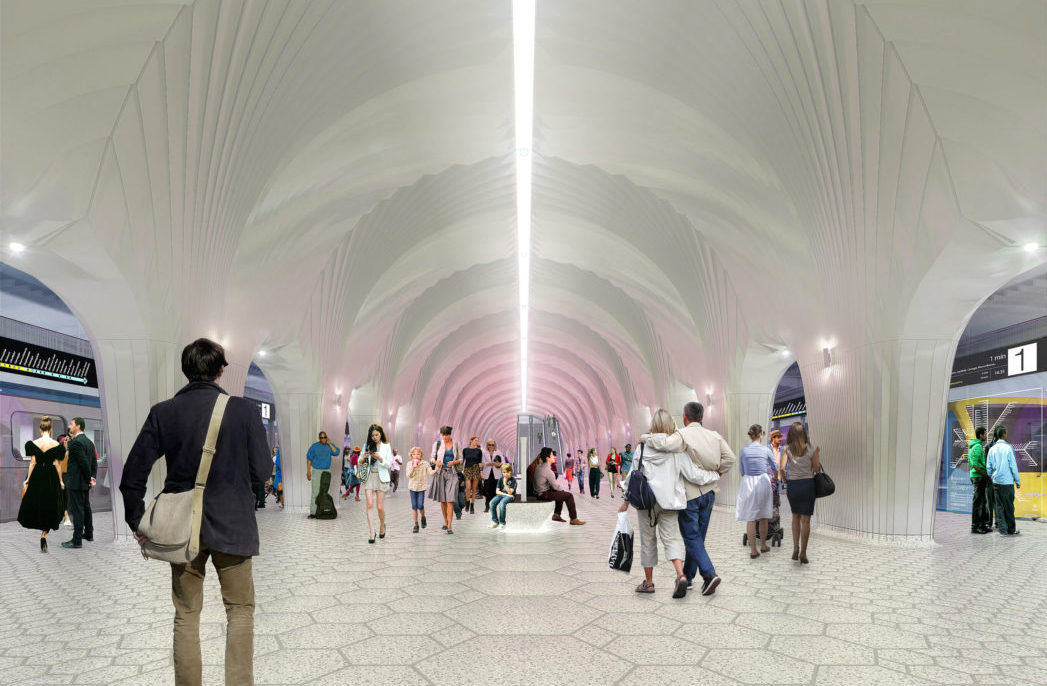
Melbourne Metro Tunnel: final designs revealed
Melbourne Metro Tunnel: final designs revealed
Share
The final designs for Melbourne’s five new underground stations have been revealed, which the government says “will combine functionality, space and natural light with the latest in public transport infrastructure design”.
The five new stations, designed by Hassell, Weston Williamson and Rogers Stirk Harbour and Partners, will be known as North Melbourne, Parkville, State Library, Town Hall and Anzac, and will draw on the local character of each location in their design and layout.
The design for North Melbourne Station is underpinned by a large-scale brick arched entrance to reflect the area’s industrial heritage, along with skylights to enable natural light to filter down on the platforms and concourse.
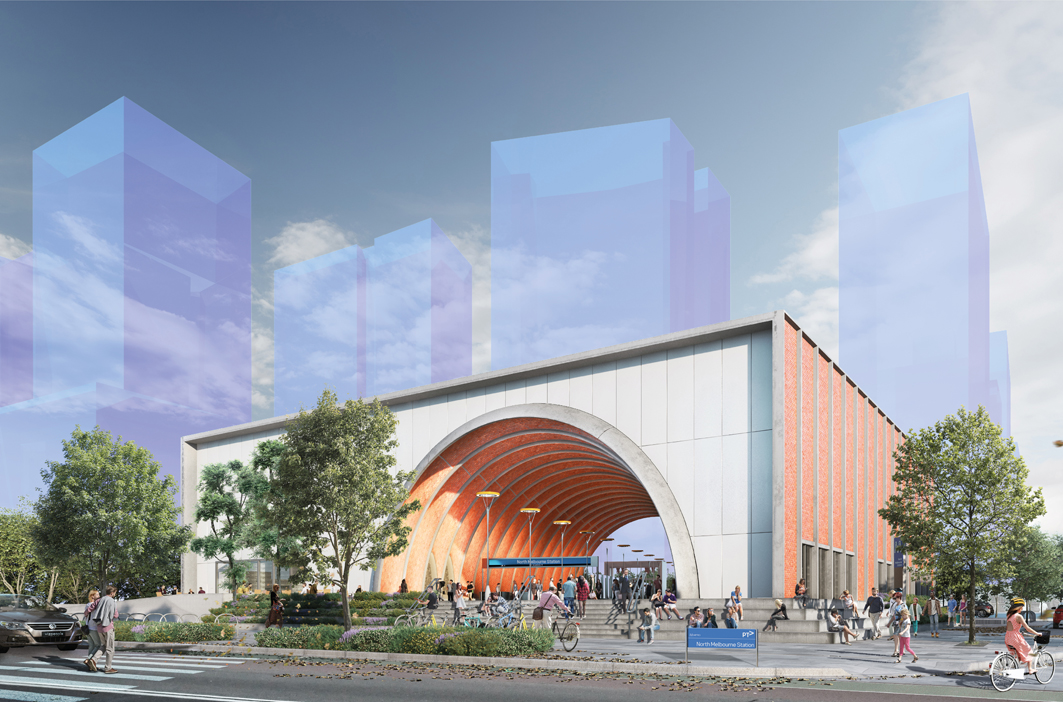
North Melbourne – Laurens Street entrance
In Parkville, a glass feature roof at the Grattan Street entrance provides passengers visiting the health and education precinct with a tree-lined view as well as natural light into the station concourse.
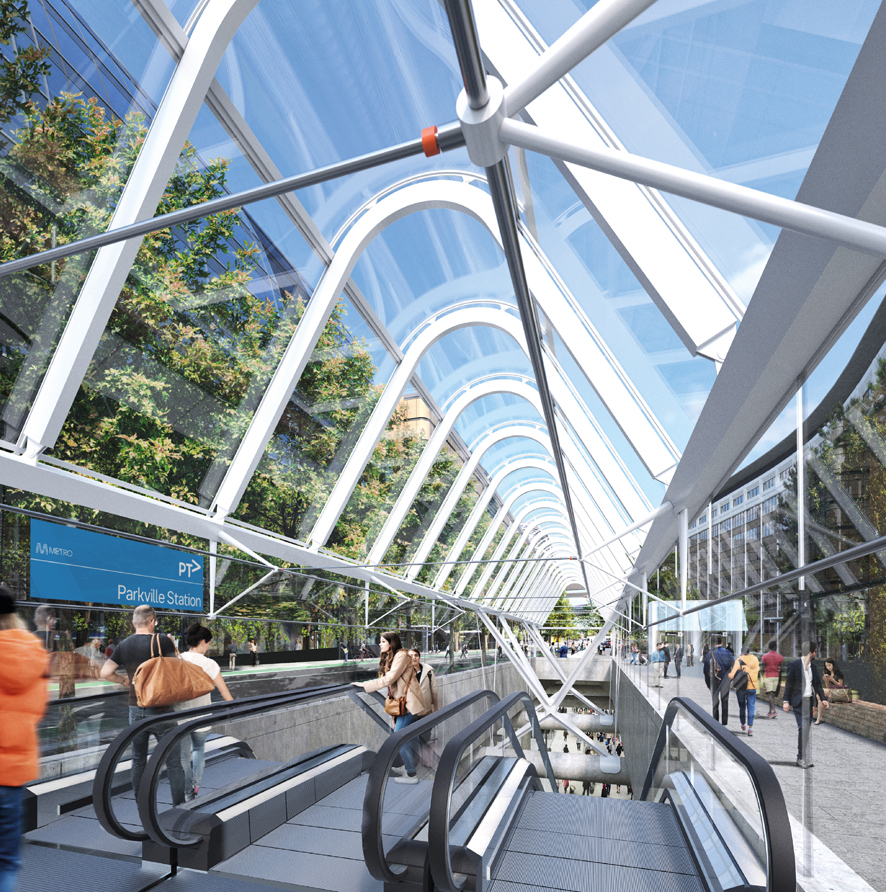
Parkville – Grattan Street entrance
Grand entrances form the design of the State Library and Town Hall Stations in the heart of the CBD, creating new meeting places, with redesigned laneways including cafes and retail shops. Below Swanston Street, passengers will enjoy wide and spacious platforms framed by sweeping arches.
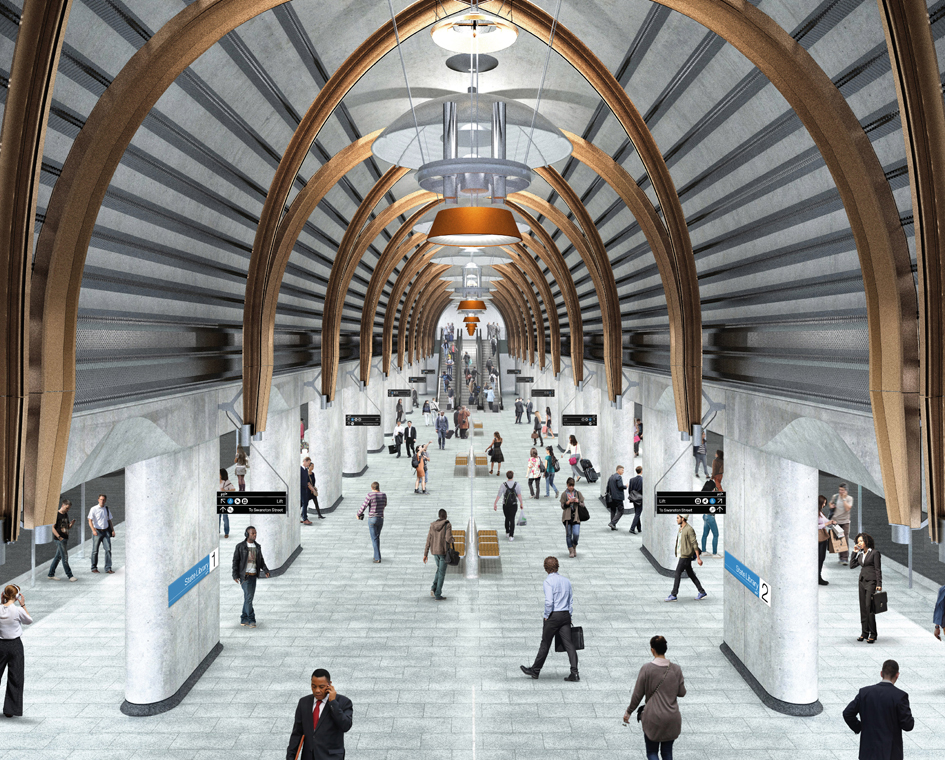
The platform at the State Library station
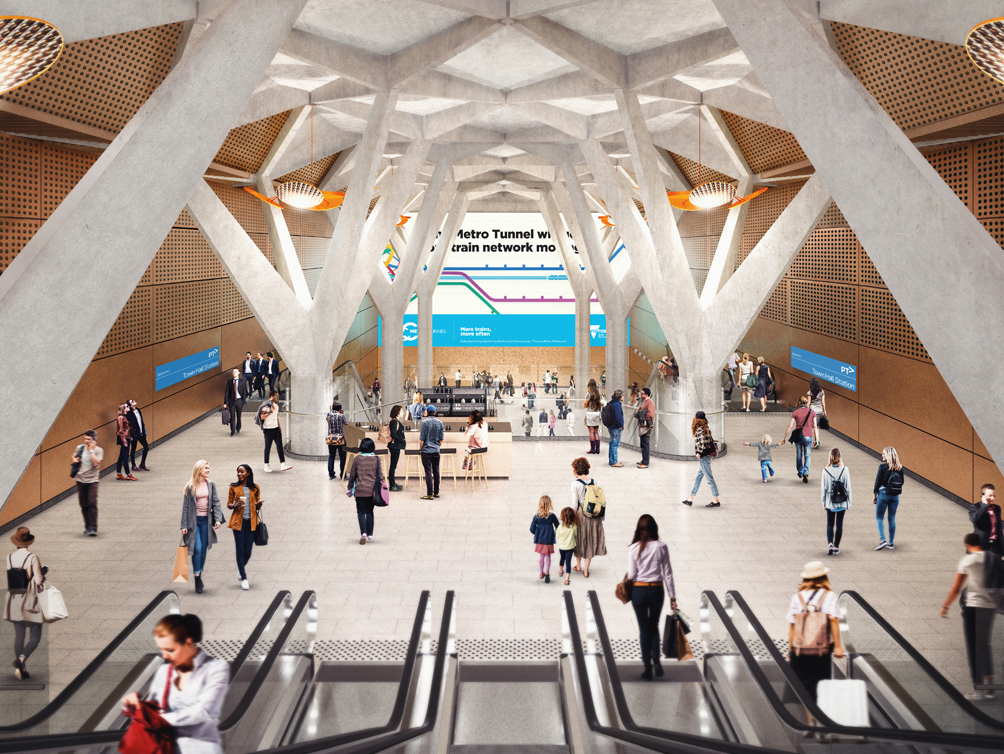
The Town Hall concourse
A key element at Anzac Station in Domain will be an architecturally designed canopy reaching up from below ground, providing both natural light and weather protection for the thousands of passengers each day who will move between trains and trams. The new station designs will also deliver a number of new parks and open space, bicycle facilities and community plazas. A pedestrian underpass beneath St Kilda Road has been added to “significantly enhance safety”.
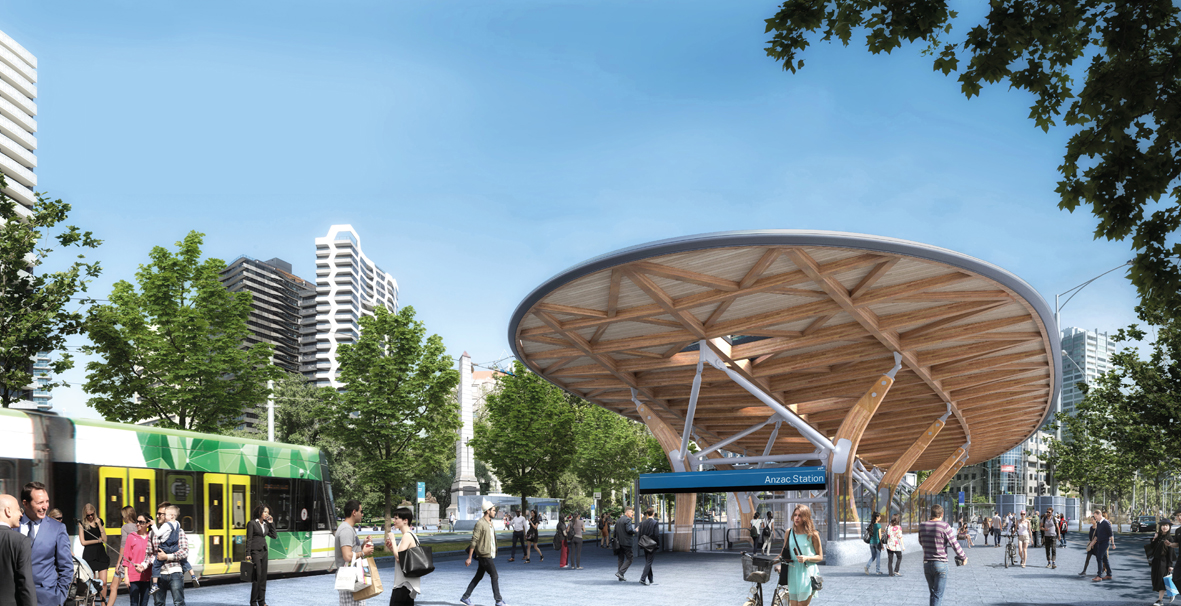
Anazac- St Kilda Road entrance
“The final designs for the Metro Tunnel’s five new underground train stations will deliver the best passenger experience in stunningly designed and spacious settings,” says Minister for Public Transport Jacinta Allan. “The Metro Tunnel will deliver five new architectural landmarks for Melbourne and the turn-up-and-go train system our city needs.”
In a joint statement about the project, the architectural team comments: “Passenger experience has been at the heart of our design. The stations open up to fresh air and natural light and the underground spaces have a generous civic quality that will feel safe and intuitive to use. But this project isn’t just about adding new stations, it actually creates five extraordinary new public buildings and transformative public places for Melbourne.
“Together these new places will add a brand new layer to Melbourne, amplifying and connecting to what makes our city one of the world’s most liveable. We’re proud to be part of this project that will help shape the way the city works today, into the next century.”
Metro Tunnel is due to open in 2025.
The designs have undergone a number of iterations. Take a look at the design evolution from 2017 and 2016.
Renders by Hassell, Weston Williamson and Rogers Stirk Harbour and Partners.

