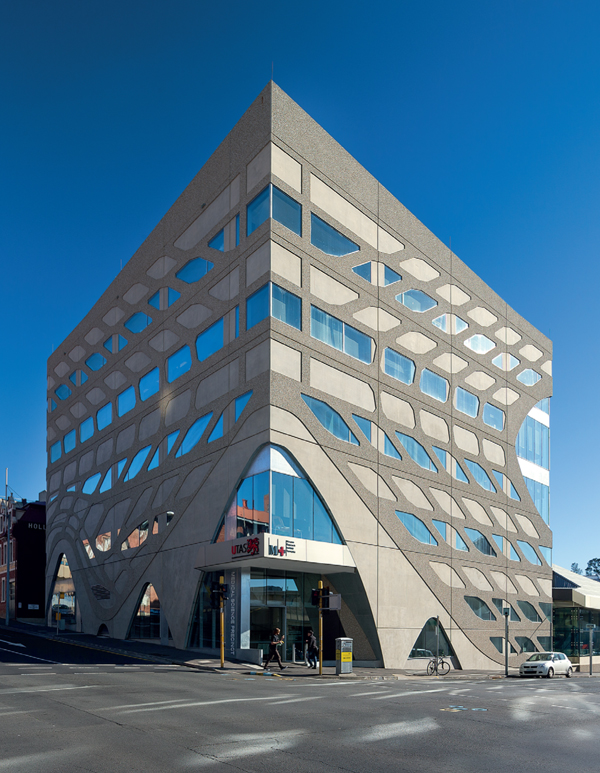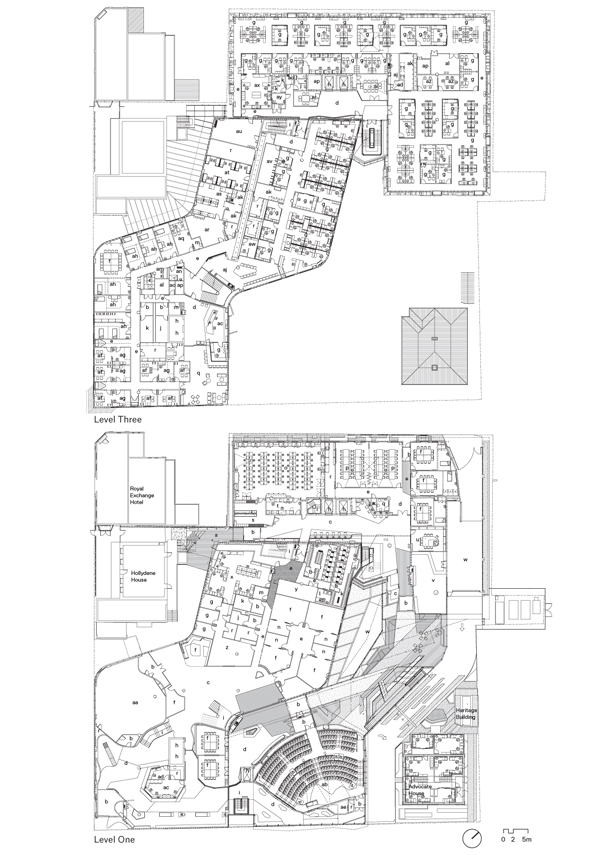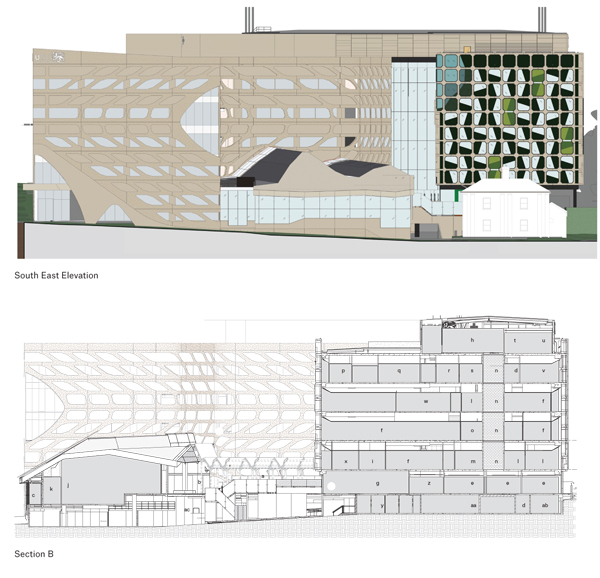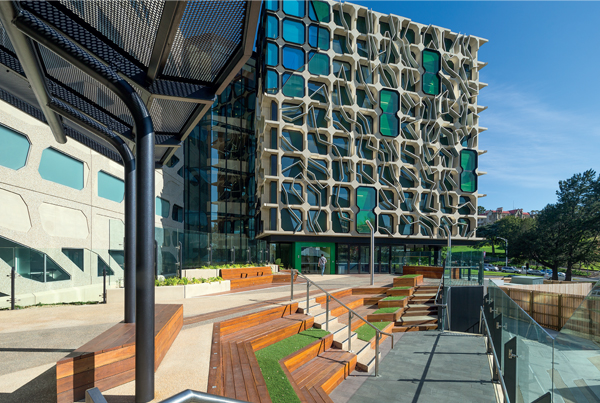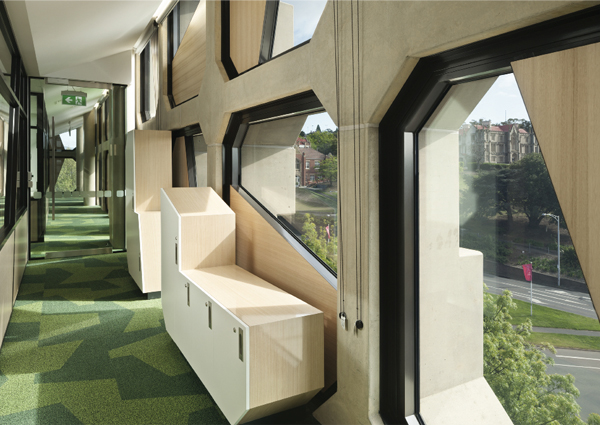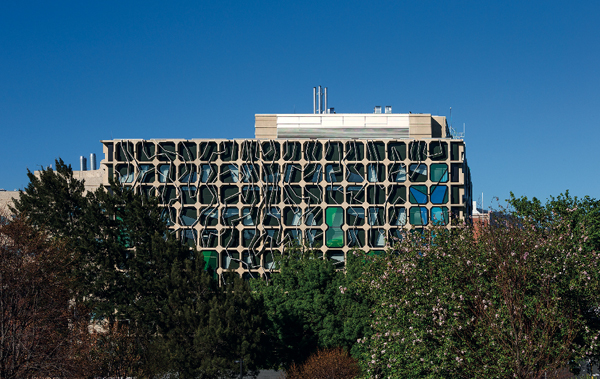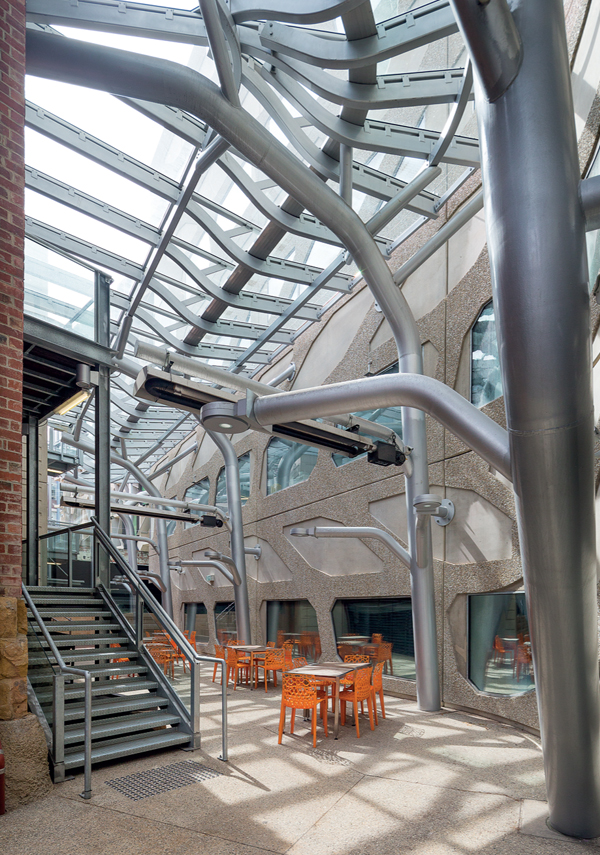
Medical Science 2 at the University of Tasmania
Medical Science 2 at the University of Tasmania
Share
Location: Hobart, Tasmania
Architect: Lyons Architecture
Review: Claire McCaughan
Photography: John Gollings / Dianna Snape
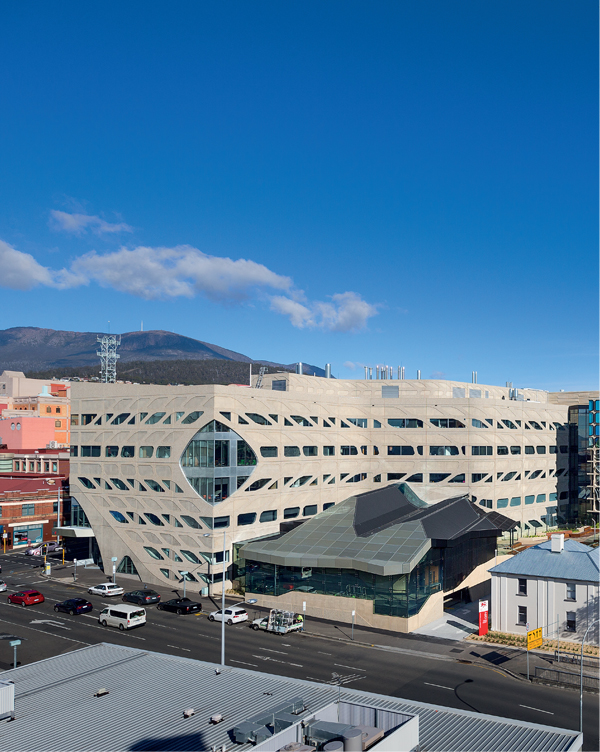
The University of Tasmania’s new Medical Science 2 building is a striking addition to the street scape.
In WindowScape, Window Behaviourology, Yoshiharu Tsukamoto considers the window in relation to adjacent architectural and natural elements and concludes that the value of the element lies in the combination of practical and poetic characteristics. A ‘workaholic window’, which opens in the morning and closes at night, serves to display fruit, jewellery or chocolates to shoppers throughout the day, but also fills a street with vitality and charm. At this scale, the simple window obtains its practical and poetic features via light, framing, texture and tactility. However the retention of both functional and poetic characteristics of the window at the scale of an institutional building, within the strict parameters of client budget and brief, is another scale of investigation altogether, one that few architecture studios in Australia fully comprehend, let alone solve.
Demonstrated in the Online Training Centre (2001, Victoria University), School of Botany (2003, University of Melbourne), John Curtin School of Medical Research (2009, Australian National University) and the Melbourne Brain Centre (2012, University of Melbourne), Lyons Architecture repeatedly tackle brief and budget restraints successfully to provide globally innovative architectural solutions for institutions. At the Medical Science 2 building (MS2) for the Menzies Research Institute and the University of Tasmania’s School of Medicine, Lyons was able to combine architectural elements adjacent to the window to create a window system, ensuring both functional and poetic elements of the window were retained and not removed from the project during value-management.
The window system consists of precisely crafted precast concrete frame, triple glazing, aluminium sunshades and insulation. Each element within the system performs a specific task and contributes to the functional and poetic nature of the window. The aluminium shades poetically reflect the topography of surrounding landscape and coloured glazing represents points of interest in the geography, the Derwent River represented as a wide blue streak across the northwest facade. The precast concrete frame, originally interpreted and scaled by Lyons from the brise soleil, permits a departure from the standard grid-like nature of commercial building facades and allows different views out into the landscape, says Lyons director Adrian Stanic. The most effective consequence of this departure is the ambiguous scale of the lattice facade, which, more than providing alternate views out of the building, critically allows the building to present different profiles to the city, the city edge and the city outer. Located on the edge of Hobart’s city grid, adjacent to the Domain and sliced by Brooker Avenue this metamorphosis will become more critical as the city changes around the campus site.
The window system is comprehensive in its inclusion of surrounding elements. Internally, in office and laboratory space, the ensemble includes seating and flexible office furniture. By including adjacent elements to the window system, Lyons have successfully added a poetic sense of imagination to the window. Tsukamoto explains that the success of the ‘seating window’ lies in the element’s ability to gather people on the edge of inside and allow for meditation of the interconnected nature of the environment outside. In MS2, where the office and laboratory environments are a result of a two-year briefing process between Lyons, Menzies Research Institute and the University of Tasmania’s School of Medicine, the built-in window seating provides an excellent tool for encouraging critical thought and reflection on one’s own work.
Lyons advocate for better design in healthcare architecture and the studio supported Alan Dilani’s lecture (director of the International Academy for Design and Health) at the Melbourne School of Design on ‘New Directions in Health Architecture – A Salutogenic Approach’ in April 2013. In reviewing the lecture, Alan Pert (director, Melbourne School of Design) reports Dilani’s criticism that ‘too often design is reduced to aesthetics within mainstream architectural press when attention given to decisions based on costs could go a long way to informing future decision-making’. Therefore this review deliberately does not include a conventional assessment of the aesthetic of MS2 and associated buildings (consisting of Lyons’ Medical Science 1 building completed in 2010, the heritage- listed Hollydene House and Advocate House). Instead, the efficacy of the building is assessed via the window system’s practical and poetic characteristics.
The poetic nature of the system is described as offering conceptual links to the landscape of Hobart, the potential for ambiguous scale within the city and the support of critical thought for the researchers housed within the building. The practical effectiveness of the window is achieved by simply combining the subject element with adjacent elements, which ensured the system withstood the scrutiny of value management. Lyons guaranteed each element in the system was critical and to delete one element would dissolve the entire building facade. Having learned their lesson from MS1, where the window sunshades were deleted due to cost implications, Lyons formulated a method of communicating with concrete precasters and metalworkers for MS2, ensuring each element within the system was fabricated offsite and simply assembled onsite. In relation to the sunshades for MS2, ferrules were inserted into the concrete frame, which allowed the aluminium sunshades to be fabricated offsite and then simply bolted in place onsite. Lyons’ work in strategically integrating building elements into a window system is critical to the success of MS2 and is perhaps best illustrated in contrast to MS1, where the simplified windows exhibit lower complexity between practical and poetic features.
Tsukamoto explains that it is not possible to sculpt objects using light, as a sculptor would manipulate bronze or marble, with windows perhaps our closest tool for shaping light. By ensuring the retention of the aluminium sunshades to the window system, Lyons activates the poetic and sculptural nature of light and shade within the building. In this way the window becomes a complex system that provides shade and thermal performance, conceptual storytelling of the surrounding context and moments for critical thought and reflection for its occupants.

