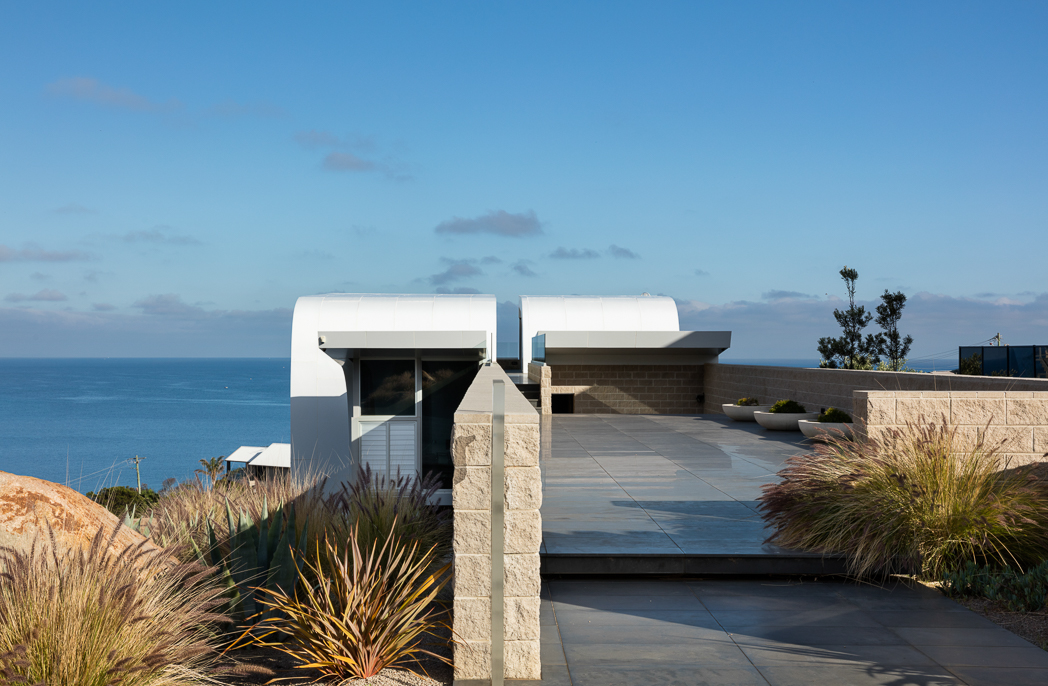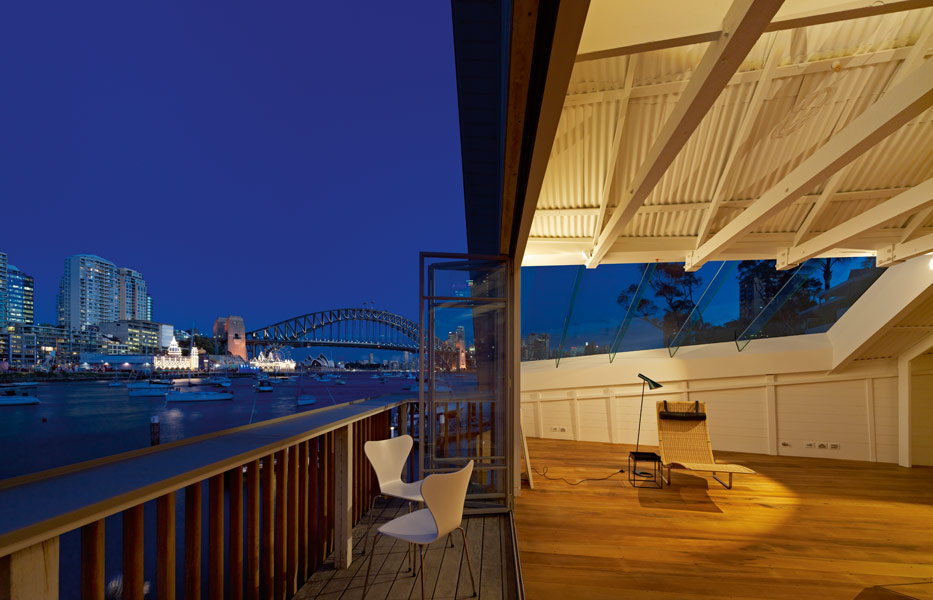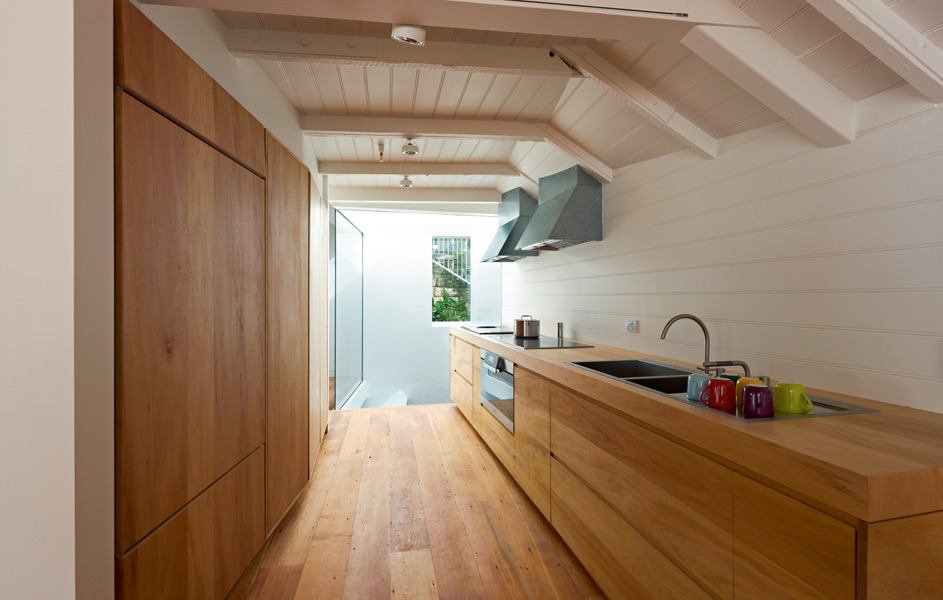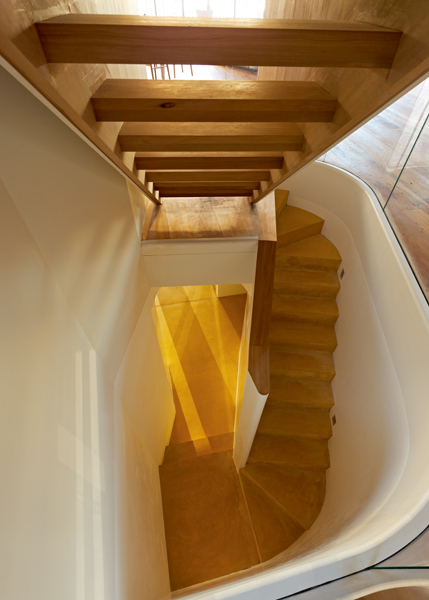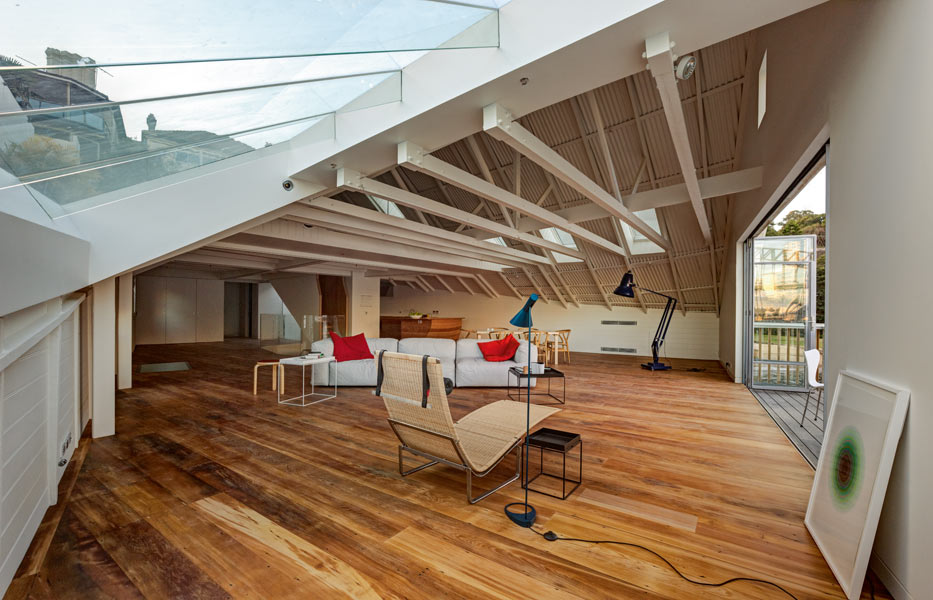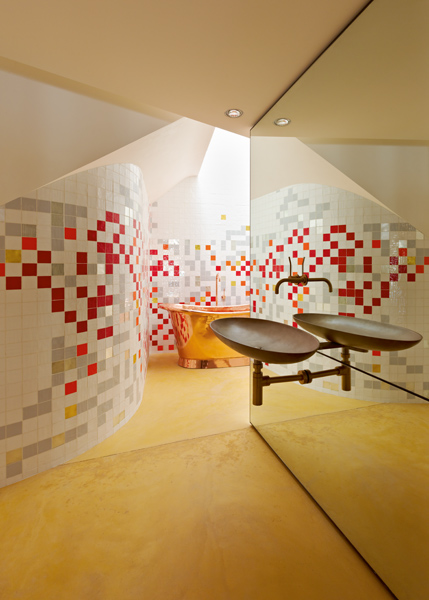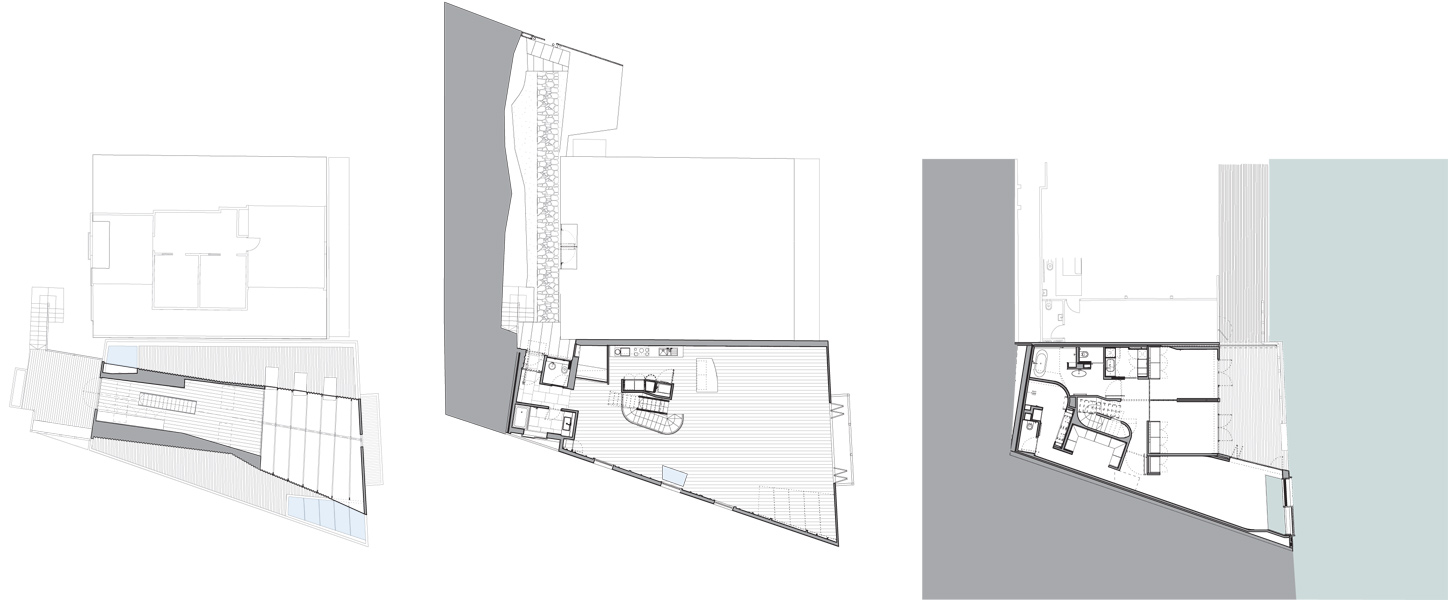
Lavender Bay Boatshed
Lavender Bay Boatshed
Share
Few architects have as structured an understanding of the mental space that frames their designing as Stephen Collier. He has written: ‘A work of architecture holds the observations of the architect, an accumulation of images, feelings and sensations. These remain largely … invisible to the casual observer … becoming apparent as an idea glimpsed through an external point of observation.’
He continues: ‘… in its finished form [a work of architecture] is both the space of the architect and of the client.’ And, he further argues, ‘A project is a creature of the city in which it is made.‘
The conversion of the old boatsheds at Lavender Bay in Sydney demonstrates Collier’s meticulously conscious approach. The topography has been lovingly understood and the design cannot be appreciated without understanding that, for Collier, the building sits in the folds of the earth’s crust, it does not float above it.
The drive to Lavender Bay is exceptional, with a curving descent down a wooded hillside towards a concealed destination, revealed at the last moment as the edge of a bay – the bay of all bays, captured by the Sydney Harbour Bridge that looms up as you arrive on the waterfront. So steep is the hillside that the rear of the boatsheds has been cut into it.
Collier takes advantage of this to provide access to the new dwelling within at three levels: along the waterfront to the lower level, at the rear to each of the upper two levels. This appreciation of the uses of steep landscape is hard-wired into Collier, who grew up in Papua New Guinea and Tasmania. It is also well served by the sophisticated use of oblique projection that is a characteristic tool in Collier’s designing.
Added to this understanding of inclined planes, Collier brings a delicate and acute sensibility to work. He has honed this through his preference for works of occluded observation in the arts and in literature: Lorca, Torres, Jarman, Robbins, Turrell, amongst others.
His first challenge to his client was that the dwelling be completely inverted. Instead of bedrooms in the roof space and a living space at waterfront level, the architect provides a mezzanine under the ridge, reached at grade from the hill behind. This overlooks the living space below, reached by a gangway stair and also reached directly from the hill behind. The roof is in part replaced by glazing, granting theatrical views of the Sydney Harbour Bridge.
The expansive plane of the living space, expressing the full extent of the original boathouse, is screened from a galley kitchen by a curving descending stair lodged against a set of cupboards. On the floor below there are bathrooms and three bedrooms, two of which open onto the waterside deck, one of which has a glazed section of flooring revealing the original boat berth below.
This lowest floor is lit at the rear from above in a careful manipulation of the poché in the section. In Collier’s work, the thickened section plays a role similar to that which the crust of the earth affords to his precise understanding and linking of levels. This gives a sense of seamless connection, a ‘natural’ and therefore easeful completeness, something quite rare in the Postcolonial world.
While these moves suggest a minimalist if lyrical hand, the bathroom tiling reveals the architect’s love of Spanish – especially Catalan – architecture and his long fascination with its links to Scandinavian Modernism.
Aalto used to holiday in the Hotel Colon in Barcelona and Collier has made a study of the fringe Modernism that stemmed from the historical removals of these countries from the behemoth of metropolitan Modern architectural theory.
Collier’s architecture is one of many layers. It repays careful contemplation.
You Might also Like

