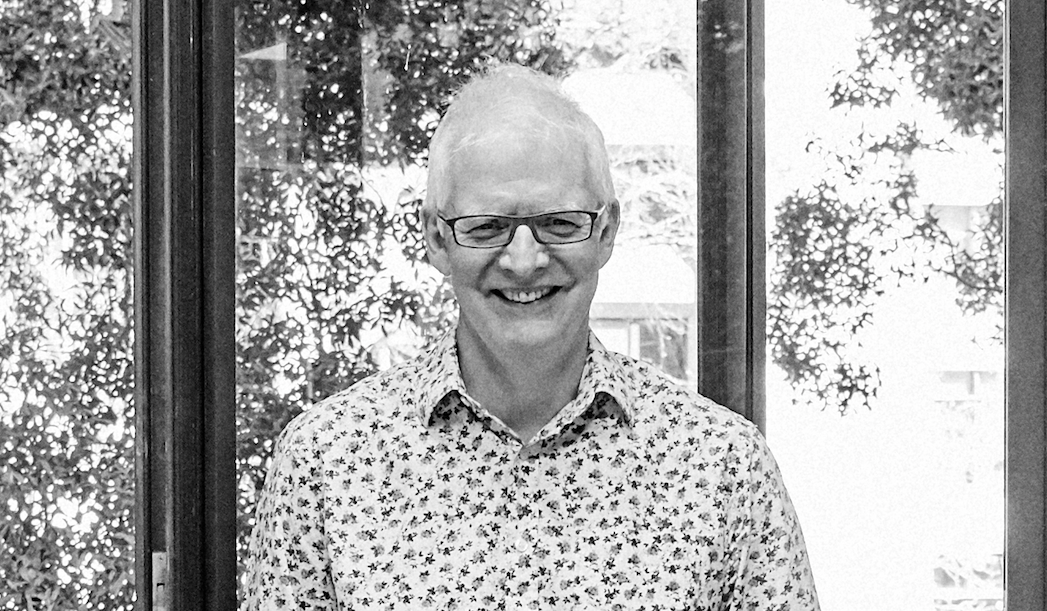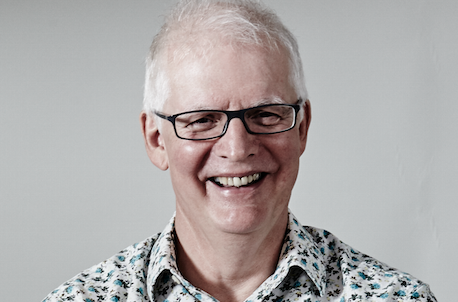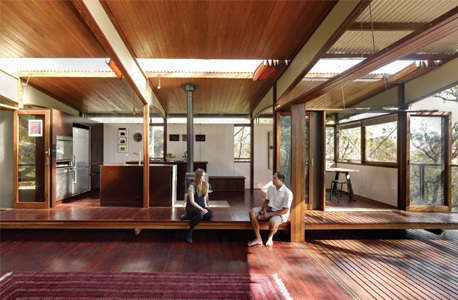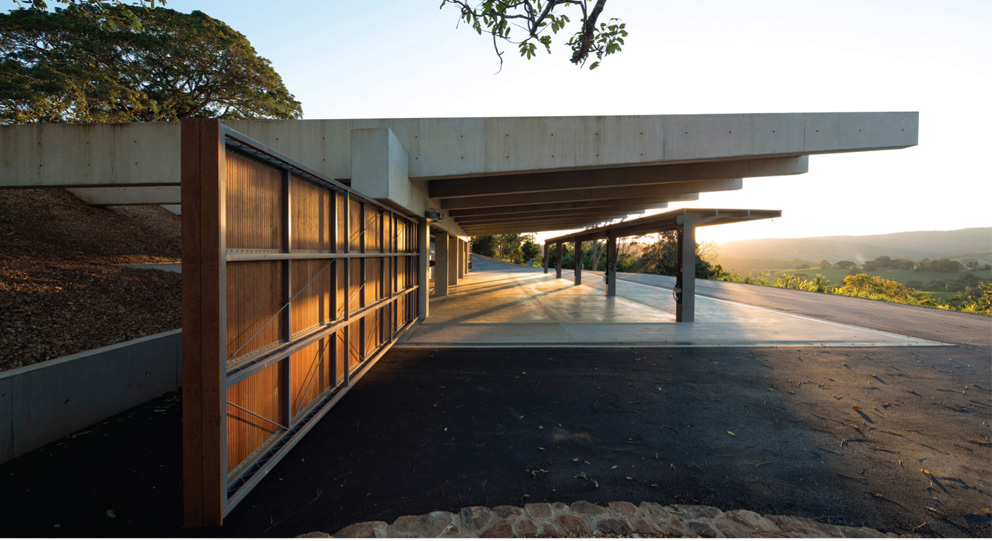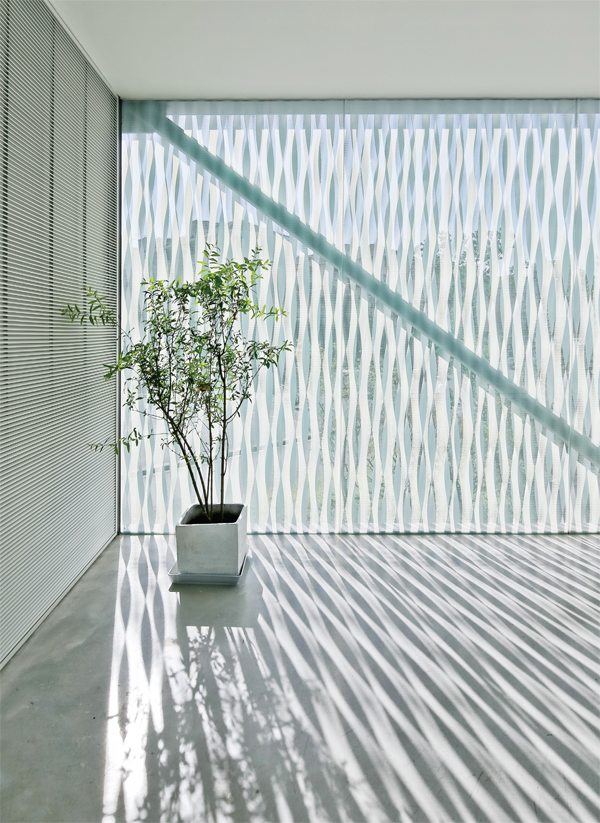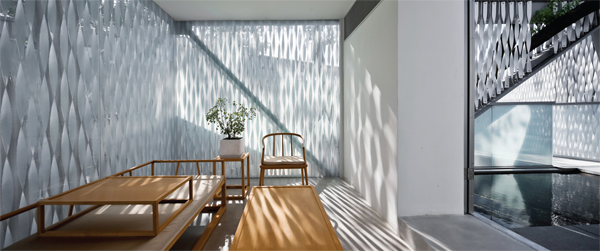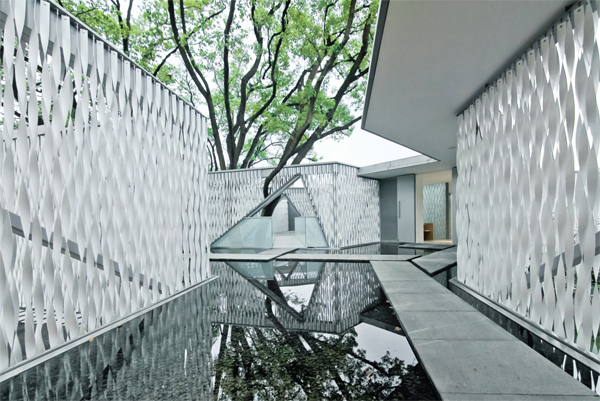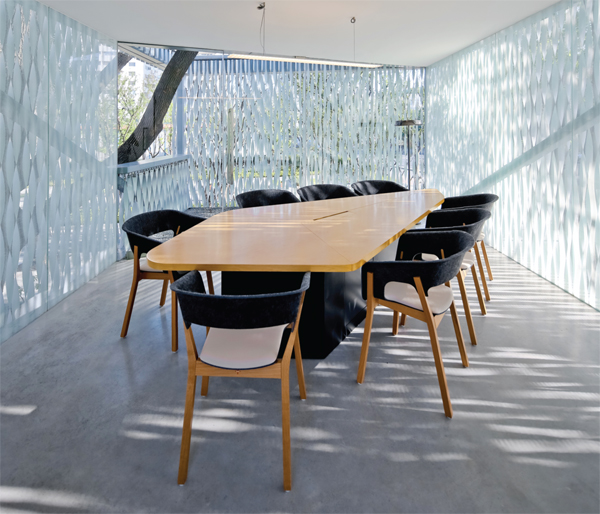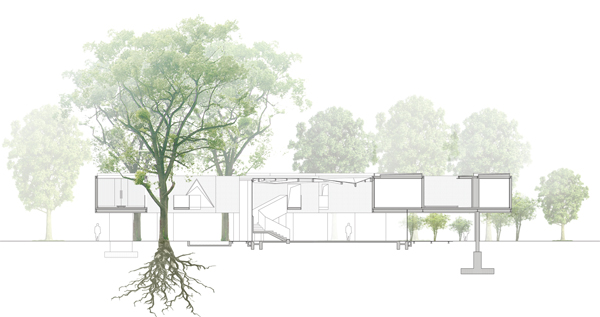
Huaxin Business Centre
Huaxin Business Centre
Share
Image above: The showroom is a beacon in the otherwise mundane urban surrounds.
Location: Shanghai, China
Architect: Scenic Architecture Office
Review: Clare Jacobson
Photography: Su Shengliang
The Huaxin Business Centre tells an unconventional Chinese story of form following structure. As the entrance building to a new office park, the building was destined to be eye-catching. Scenic Architecture Office designed the showroom as a place where potential clients are brought to review building models, drink tea and sign contracts for space in 10 serviceable (but far less exciting) spec office towers by Itsuko Hasegawa. It needed to look good. Principal Zhu Xiaofeng could have produced China’s latest look-at-me shape, complete with sexy curves. Instead, he designed a building the inviting configuration of which depends on its columns and trusses. In so doing, he shows how a back-to-basics approach can produce stunning contemporary design.
Scenic Architecture Office began by lifting the 730sqm building on pilotis to let nature run underneath – a Corbusian idea that still works well here. Landscape architecture by Design Land Collaborative – including small trees, flowering bushes, a gravel field and wooden walkways and decks – centres on a koi pond. Mirror- finished stainless steel wraps concrete piers with steel cores, reflecting the surrounding landscape design and to feign a floating structure. Trusses extend from the piers to support 10 wings; the centre is actually constructed as four independent buildings connected by bridges. The piers and trusses are placed to accommodate six old camphor trees that once lined an on-site road. Two of the buildings – one shaped like a Y and supported by three piers and another L-shaped and resting on two – interlock with the six trees like a Chinese puzzle. Two other buildings, modelled on the initial Y and L, extend the complex to the street front, implying that Ys and Ls could continue ad infinitum, if only they had the chance.
Zhu explains that focusing the design on the structure is atypical in Chinese architecture, which tends to prioritise form. That he chose a form-follows-structure direction seems almost retro-Modern. But the dynamic building that his approach produced is far from the classic boxes of high Modernism. The Ys and Ls produce complex triangles and Xs. Cantilevers project dramatically into the trees and toward the sidewalk, while obtuse angles draw the eye toward the building. Screens made of twisting white aluminum strips form a continuous but see-through facade, producing a shifting rhythm and allowing views to the trusses within.
The interior continues the themes developed outside. A glass-enclosed exhibition room completes the ‘empty’ ground floor (save for its very present sales models of new buildings). From here a skylight-covered, U-shaped stairway leads to the second floor rooms. Those facing the street are used as offices for the developer, Huaxin (known in English as China Fortune), while those nestled within the trees are VIP rooms and tearooms for meeting with potential clients. The connections between these rooms reinforce the project’s concern for nature. Four outdoor courtyards dot the path; one contains a shallow pool from which water drips into the koi pond below. Branches from the camphor trees intersect the pathways and enter a meeting room (the architects did not receive the correct measurements of the tree, with the happy accident forcing them to cut out a space in the screen for the branch). Detailing comes from the structure; for example, the path includes triangular gates formed by trusses instead of traditional round moon gates. A simple loop makes circulation around the building easy, but the variety of views along the way keeps it interesting. The complexity of the spaces and their materials and connections has the effect of making the building look bigger than it is.
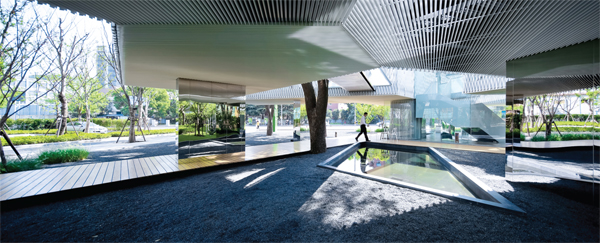
Mirrored finishes and water features both confuse and delight, provide pleasing contrasting experiences.
Huaxin Business Centre is located in Xuhui, a Shanghai district famous for the sycamore-lined streets, colonial-era villas and high-end boutiques and restaurants of the former French Concession. But the Caohejing Subdistrict of this district is not that Xuhui. It sits between Shanghai’s Inner and Middle Ring Roads and had been considered the suburbs back in the French Concession’s early twentieth century heyday. It is currently home to meek residential, commercial and office structures. Now that Shanghai has grown to accommodate 24 million inhabitants, Caohejing – only a couple of metro stops from the centre of Xuhui – is prime for redevelopment.
It is difficult to predict how this redevelopment will impact the future of the Huaxin Business Centre. The building was designed as a temporary structure to be used to fill office space, though it has since been officially designated as permanent. It is unclear whether the developer, the government or the local community will assume rights to the building and it is difficult to envision how the non-linear spaces might be reused. One proposal on the table is as a reading room. Then again, the building’s vigorous construction allows that it could be part of Caohejing for a long time. Whatever function it assumes, the showroom will remain a show-and-tell example of the inherent beauty of structure- based design.
Article by Clare Jacobson, as featured in Architectural Review Asia Pacific.
PROJECT CREDITS
PROJECT: China Fortune Exhibition Hall
CONSTRUCTION: 2012-2013
PROJECT SIZE: 730sqm
STRUCTURE: Steel truss and shearwall
MATERIALS: Aluminum strips, glass, concrete, stainless steel
DESIGN TEAM: Zhu Xiaofeng (design principal), Ding Penghua (project designer), Cai Mian, Yang Hong, Li Haoran, Du Shigang
STRUCTURAL AND MEP: Shanghai Greenland Building Steel Structure LTD.
CLIENT: China Fortune Properties.
You Might also Like
