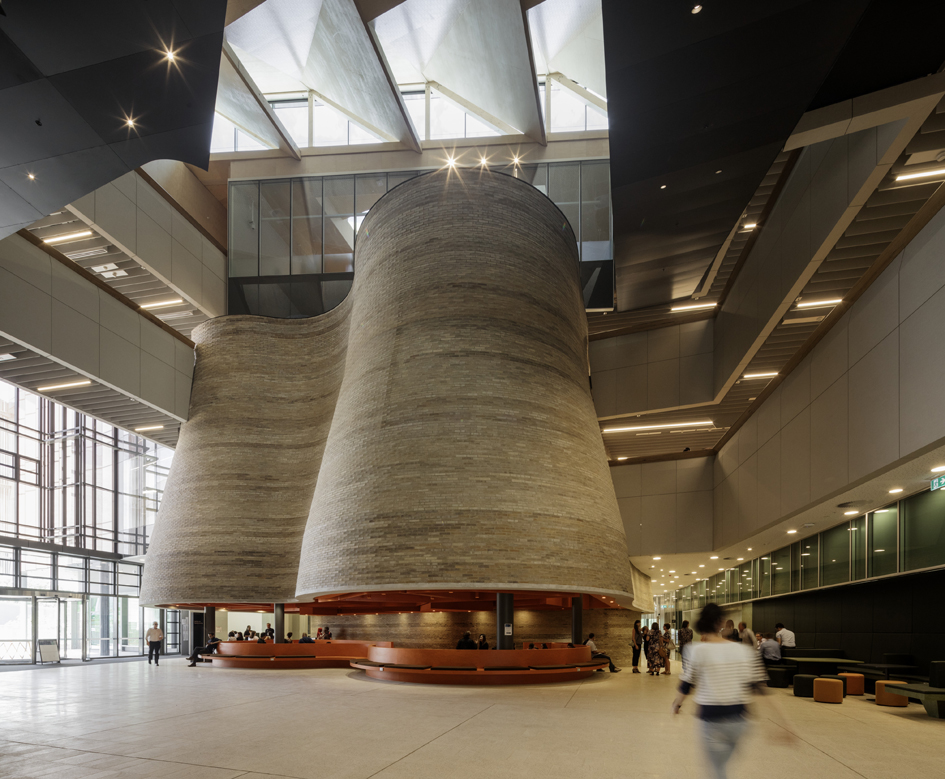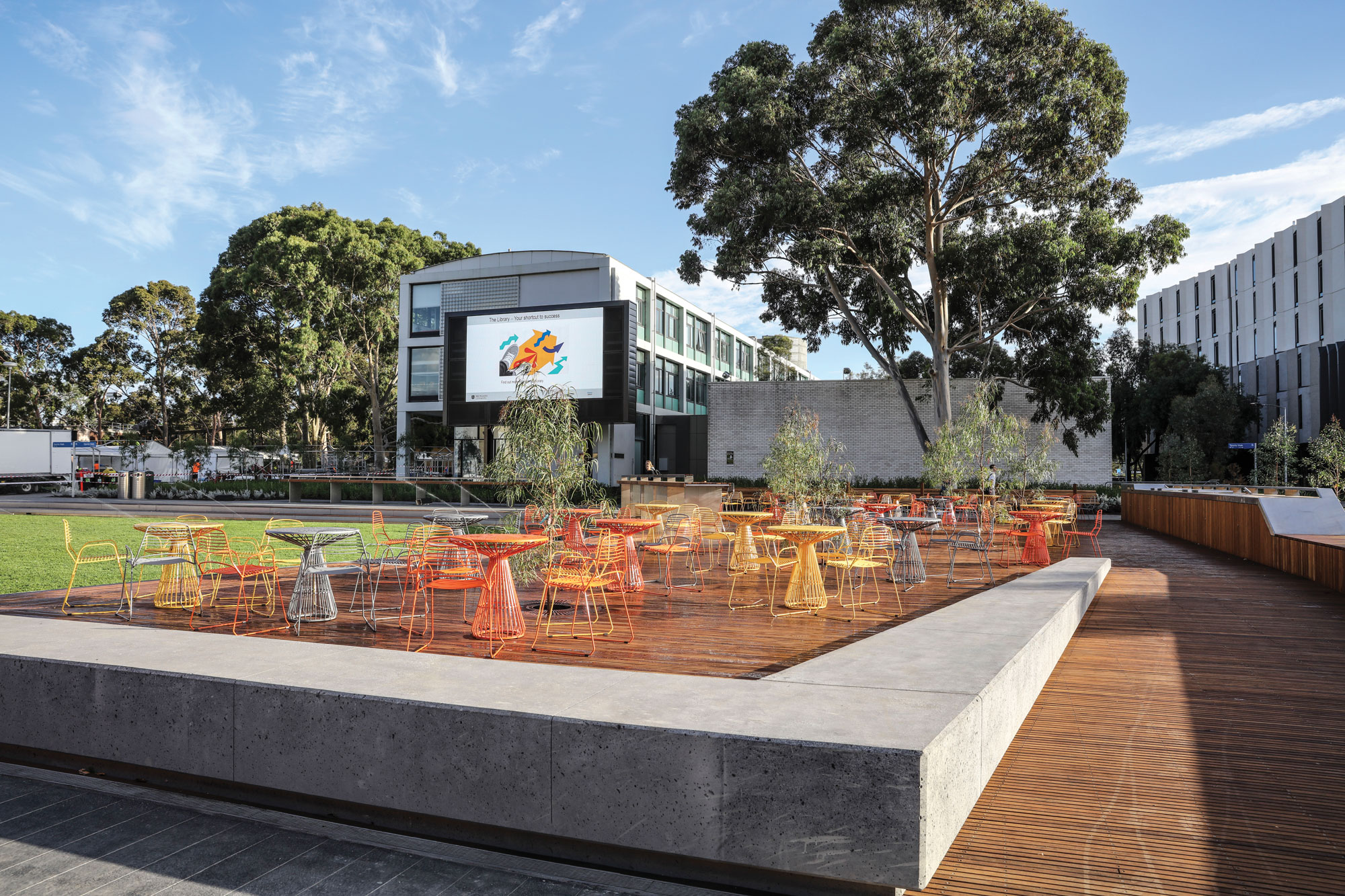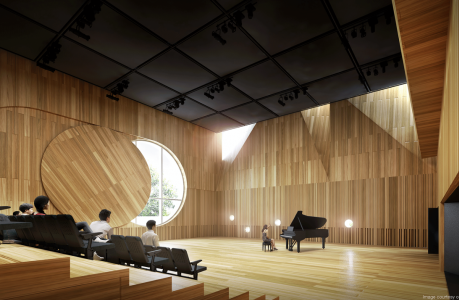
In honour of brick: Learning and Teaching building by John Wardle Architects
In honour of brick: Learning and Teaching building by John Wardle Architects
Share
There are awards programs for practically every imaginable aspect of the field of architecture and the built environment. Appropriately this includes one devoted to that most humble, yet integral, elements of our world – the brick.
Each year, the prestigious Horbury Hunt Commercial (HHC) Award celebrates innovation and craftsmanship in commercial brickwork. The category is the pinnacle of showcasing brick design for the industry. The Horbury Hunt Award categories include commercial and residential built projects that exemplify outstanding craftsmanship and innovation through the use of clay face brick and pavers.
The most recent deserving Think Brick winner was John Wardle Architects for its superb work on the Learning and Teaching Building at Monash University’s Clayton Campus, underscoring an increase in the use of the material in Australian tertiary education buildings.
With the advent of a notable construction boom in this typology, brick has again soared in popularity, thanks to its durability, resistance to extreme weather events and endless structural capabilities. But rarely do we see it used as elegantly, creatively and simply beautifully as in the Learning and Teaching Building.

The project
The Learning and Teaching Building (LTB) for Monash University is a multi-faculty learning facility that serves a significant proportion of the student teaching load for the Clayton campus. Innovative formal learning and teaching spaces are complemented by informal learning hubs that deliver a variety of study settings.
The interior forms and materiality reflect a blurring of interior and exterior spaces, and between building and campus. Streets, courtyards, bridges, balconies and stairs are transformed into ravines, clearings, strands, perches, nests and amphitheatres that are choreographed to make an interior landscape.
The forms of the brick towers within the interior serve to frame spaces. They are also reminiscent of other brick structures. They share their tapering and curvilinear character with the pottery kilns of Stoke-on-Trent in England, for example.
This reference to an industrial landscape suggests the process of firing, which starts with malleable clay and is abstractly akin to the process of learning. The custom extruded brick elements are striking visual markers that extend the materiality of the ground plane upward.
They draw the eye toward the sawtooth roof and skylights above, while accommodating a range of formal and informal learning spaces inside. A quote from the 2018 Think Brick jury panel sums up the winning project’s appeal: “The way they’ve infilled the perp end of the glass is bespoke and elegant. It’s a really brave and confident resolution of the design outcome.”
Photography by Trevor Mein
This article originally appeared in AR159 – available online and digitally through Zinio.
You Might also Like





















