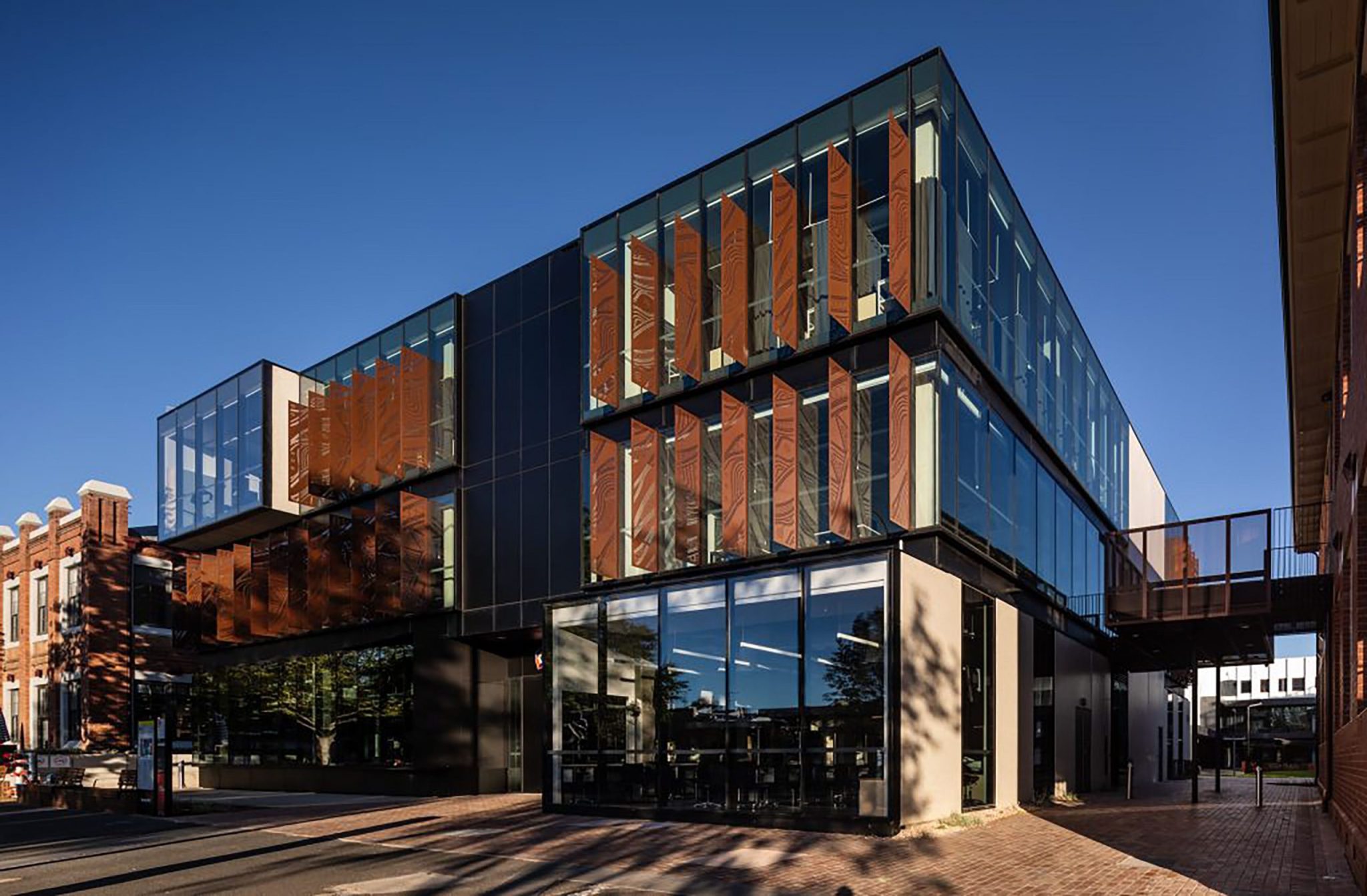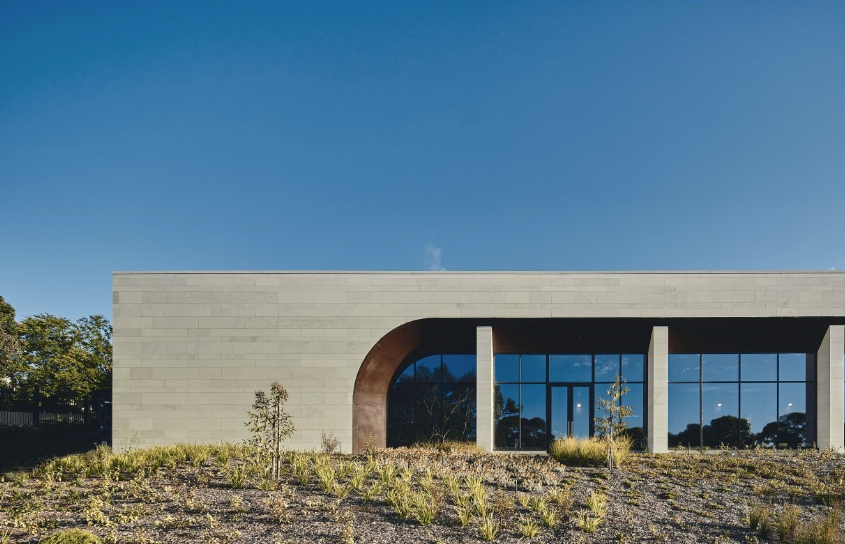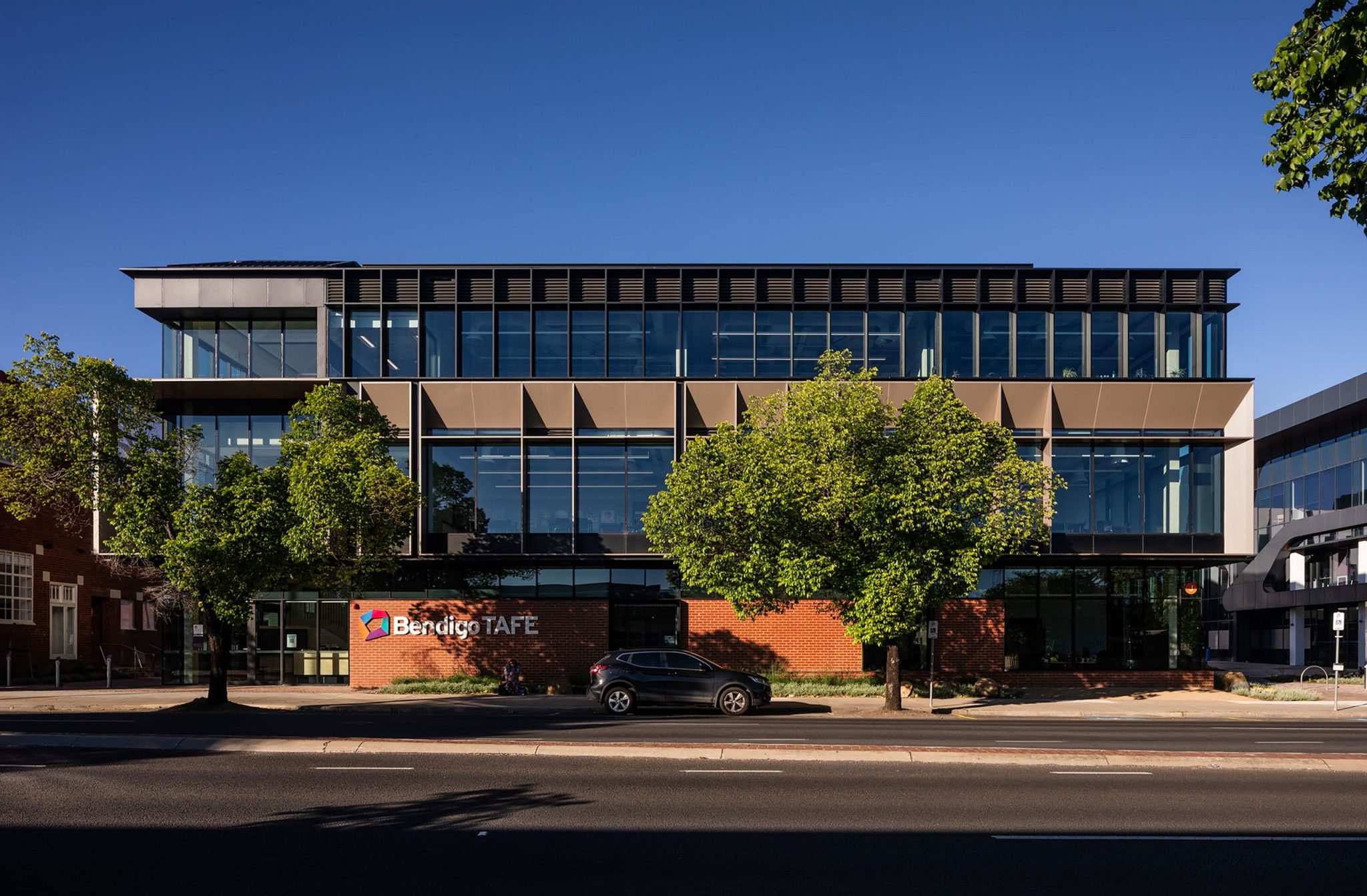
A light, bright school: Montessori Caboolture
A light, bright school: Montessori Caboolture
Share
Towill Design Group is leading the movement for healthy, low-impact educational architecture. The Brisbane-based practice brings a strong approach to its work, which connects with the natural environment while inspiring active learning. This was the same approach used when designing the new Montessori School in Caboolture.
The school’s principal, Yvonne Rinaldi, has expressed that the new building has created innovative learning and teaching spaces that connect students and staff with the surrounding environment. “When the shutters are open, the children can almost touch the trees,” Rinaldi says.
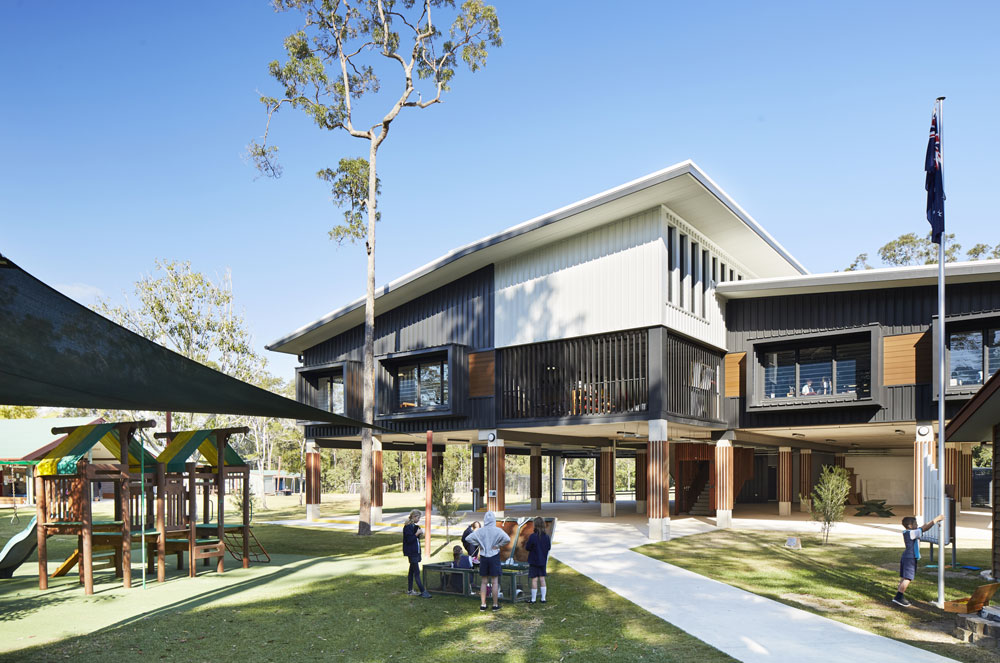
“Rachel Towill (director/architect Towill Design Group) understands that our children need to be connected to the environment and wove this through her design using recycled materials and natural components,” furthers Rinaldi.
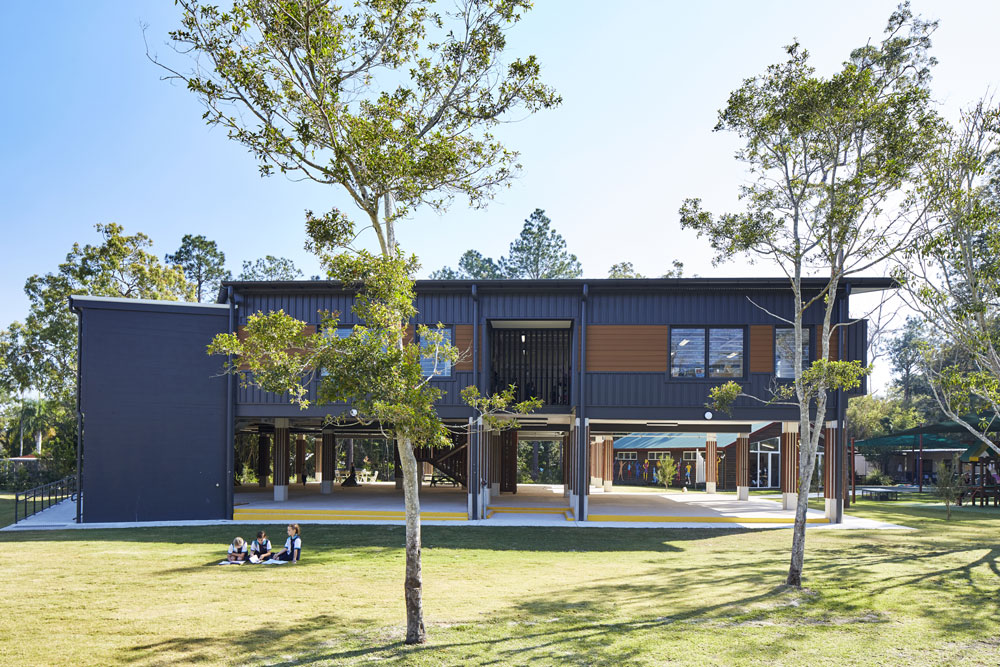
The building was designed to ensure the connection between the internal and external environment was maximised through natural ventilation and solar orientation. The design blurs the lines between the external and internal teaching environment with the ability to manipulate the façade depending on the weather conditions. This design feature is a result of the consultation process that Rachel Towill, director of Towill Design Group, established in the early stages of the project.
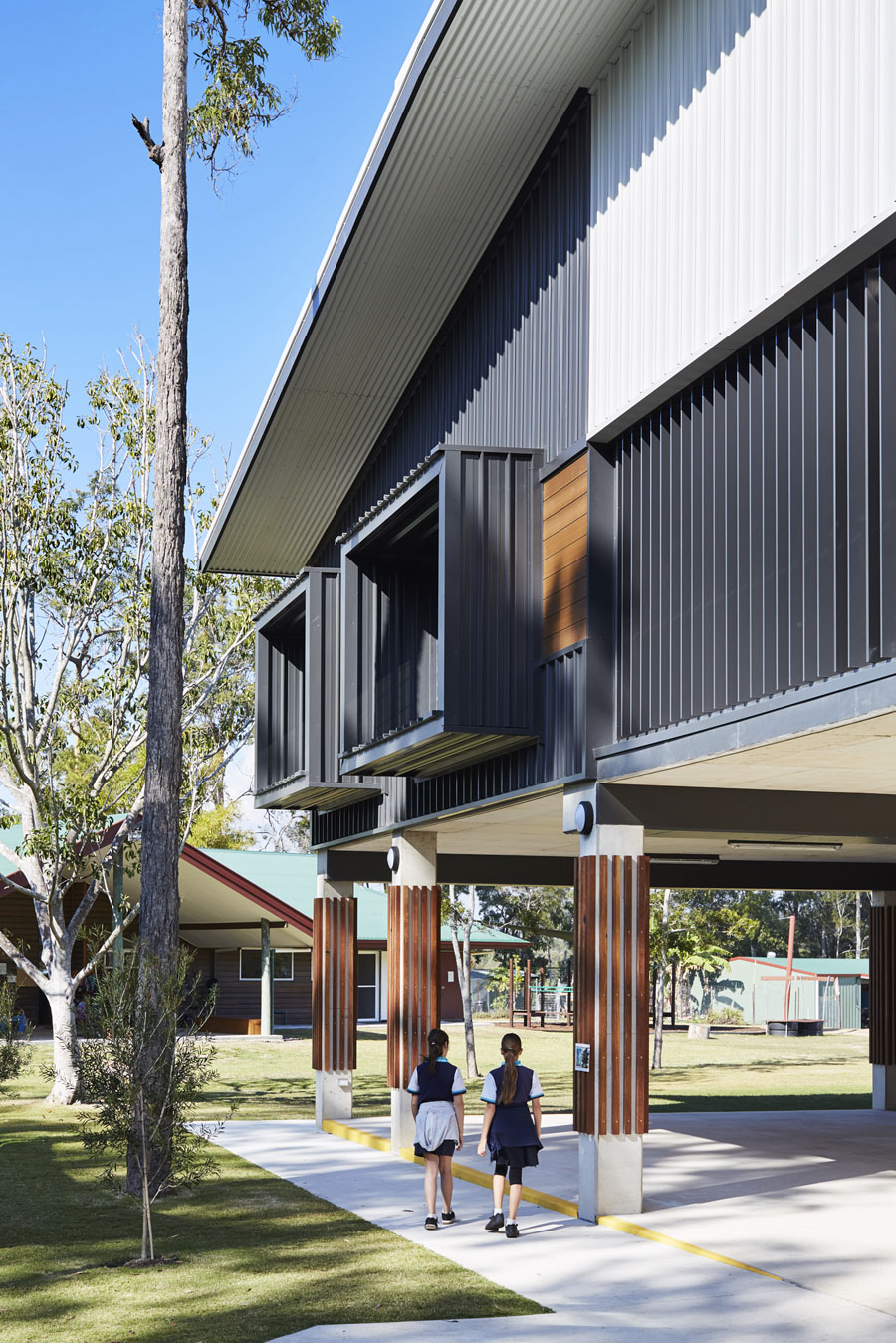
Towill explains that workshopping with the children and staff helped her create spaces responsive to their needs, “The children told me they wanted to work outside,” says Towill.
“Immediately I knew that the learning areas needed to connect with the natural environment. This was a challenge for the upper storey of a two-storey building. Our response was to install automated vertical shutters, purposing the verandah areas as protected, flexible teaching spaces that connect to the outdoors,” Towill says.
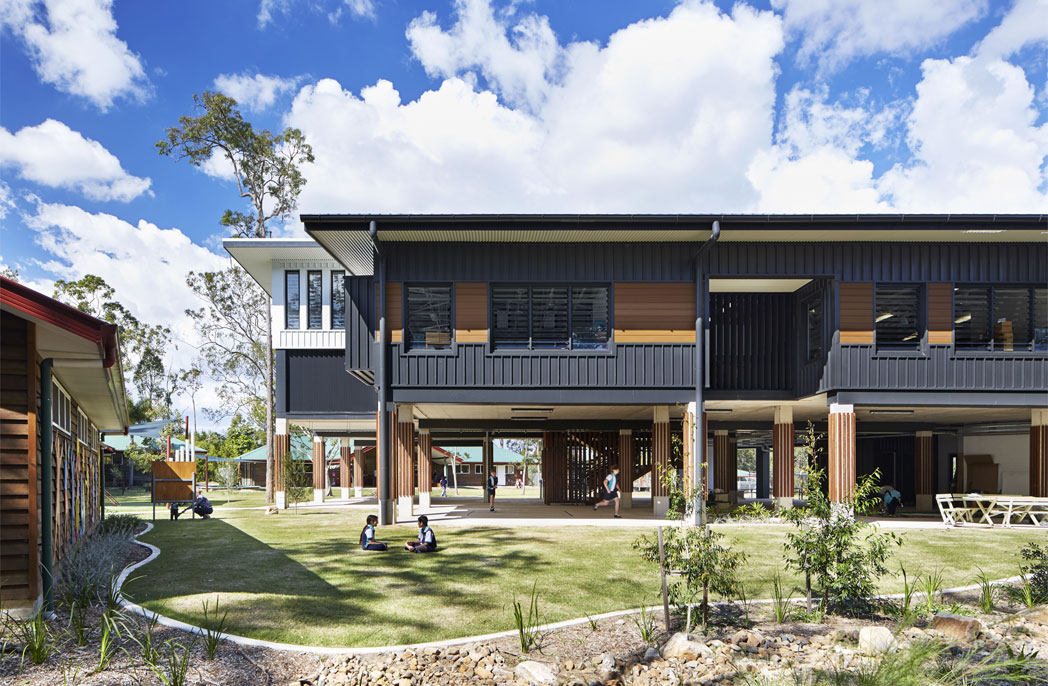
Towill Design Group has designed the new school building to accommodate four classrooms and break-out spaces including art areas and amenities with an undercroft to allow for a further four classrooms and flexible learning spaces, accommodating future growth.
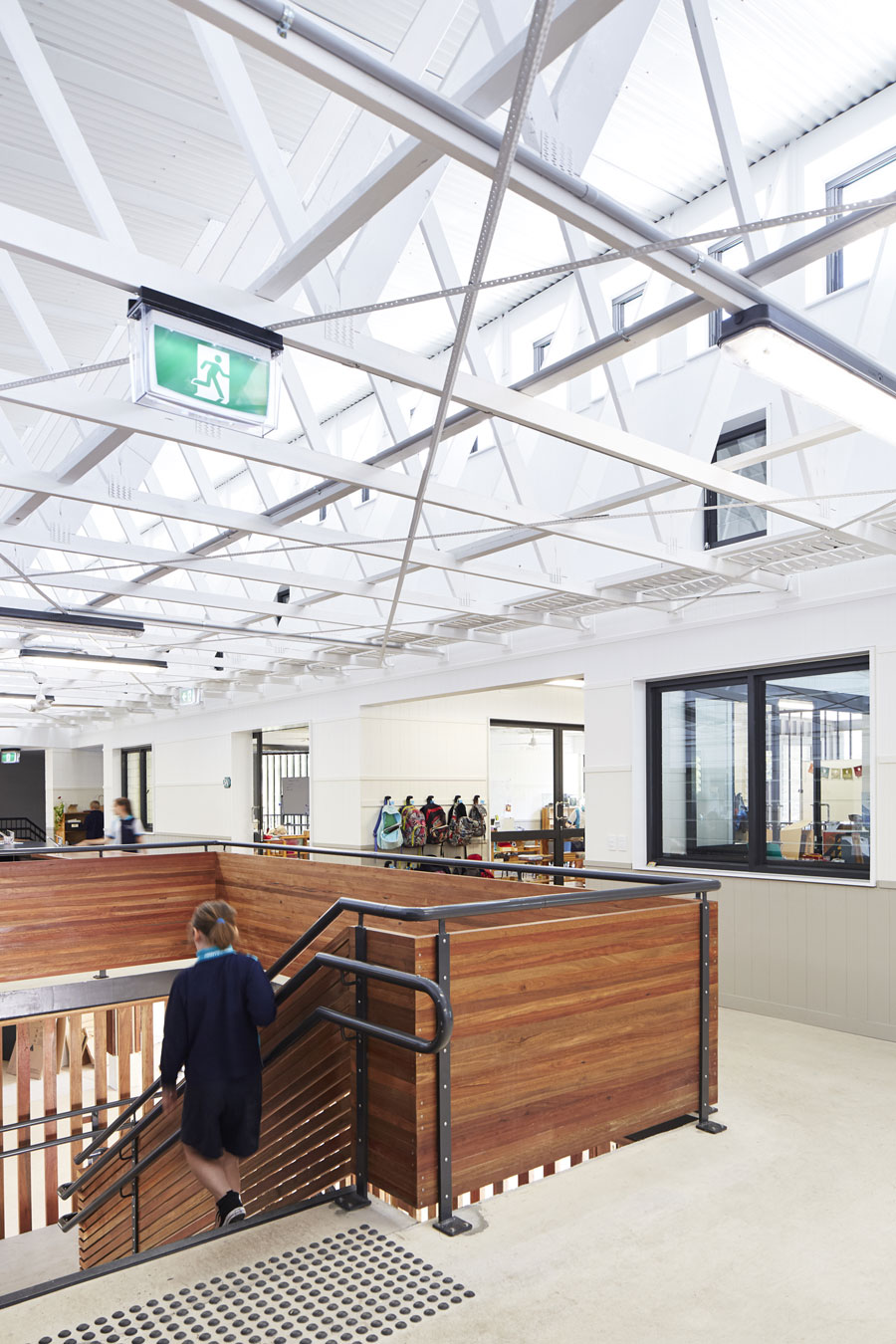
Natural materials and processes
“If you are under five years of age, everything, including the carpet, is on the menu,” says Towill, who is passionate about the responsible design of learning spaces for young children.
The architect points out that the toxicity profile of building materials should stand up to the same scrutiny as learning materials. “As a child moves through their daily learning routine, they are in as much contact with blocks and crayons as they are with the walls, floors and furnishings.”
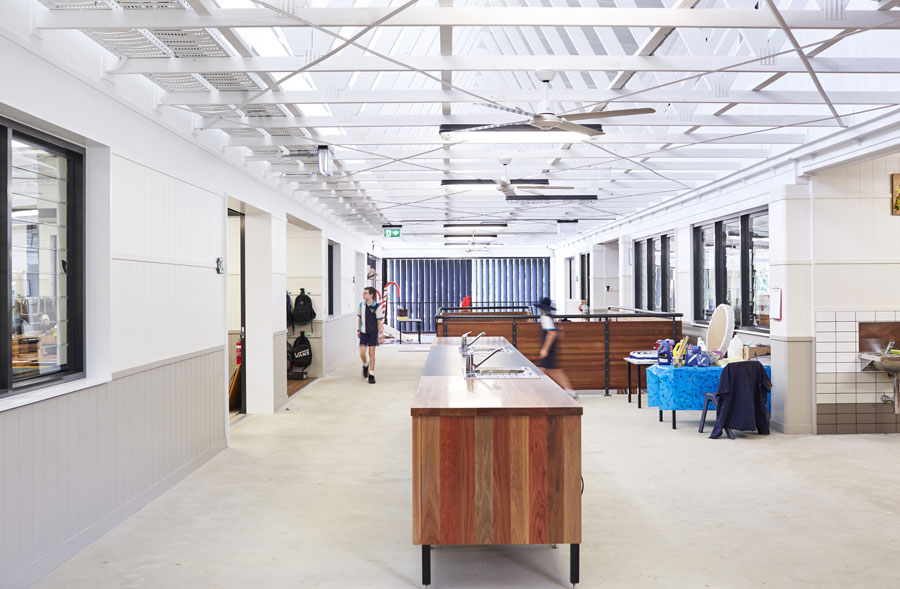
As a final sentiment Towill reflects, “When I go to bed at night, I want to know that the building I have designed has and will continue to have a positive impact on children and staff throughout the life of the building.”
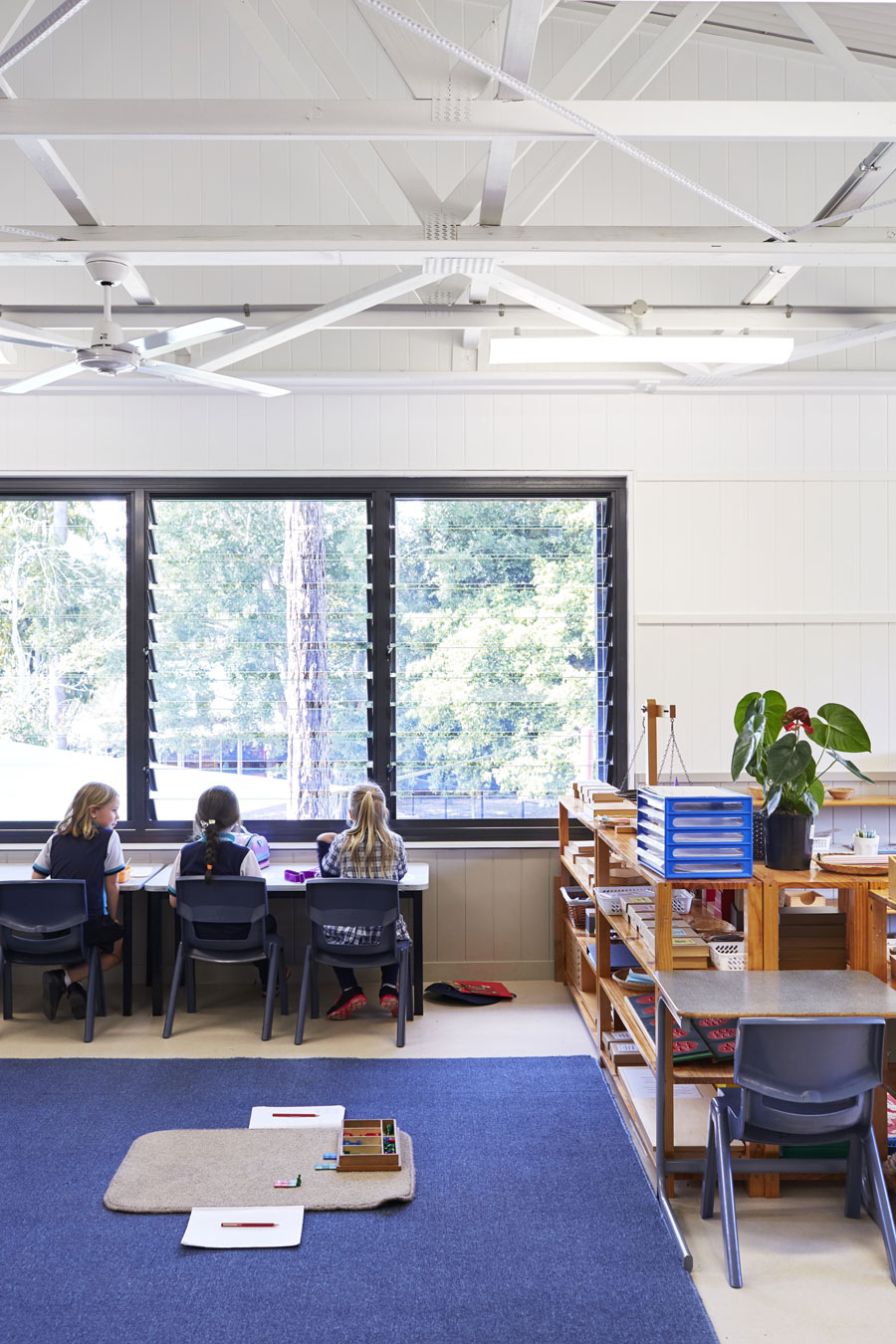
Photography by Alicia Taylor.
–
Take a look at another school for well-being, Melbourne Girls Grammar by BVN.
You Might also Like
