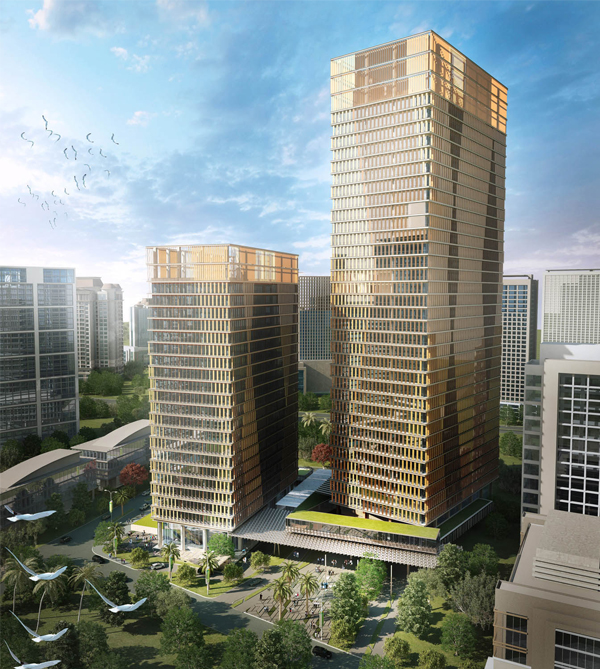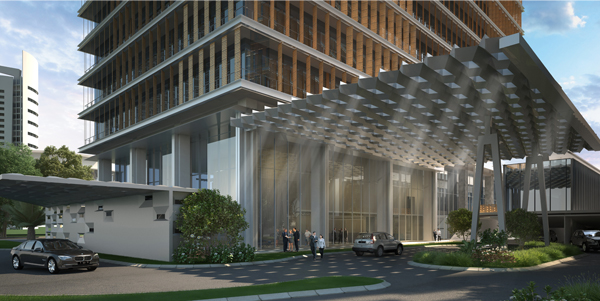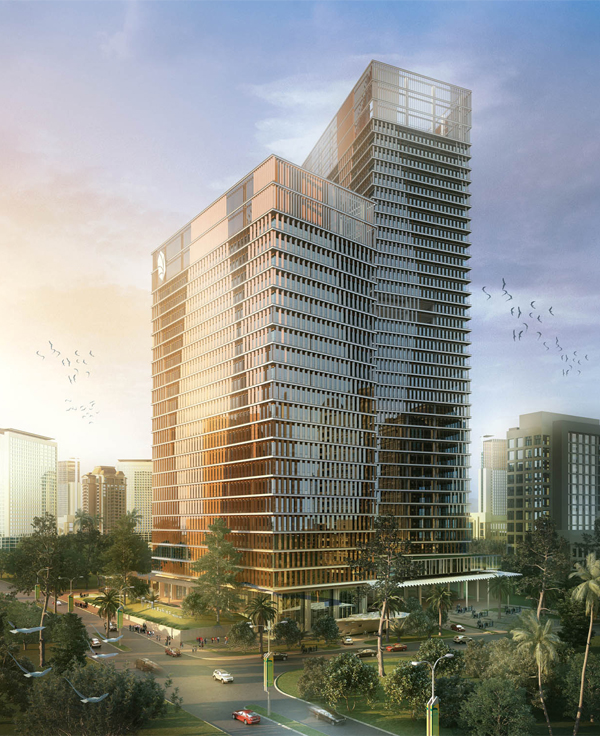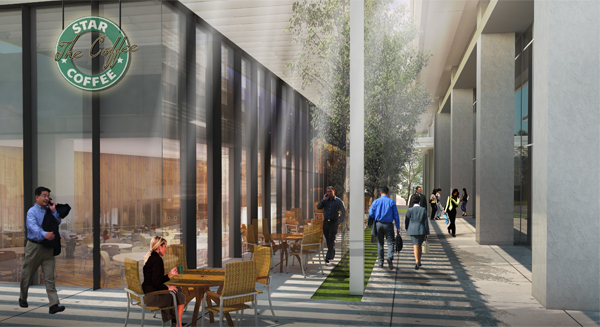
Green aspirations at Jakarta’s Gran Rubina
Share
Though still somewhat of an anomaly in Indonesia, as with many other countries in the region, there is growing interest in producing environmentally considerate buildings that may aid in counteracting the effects of rapid urbanisation plaguing South East Asian cities.
Situated in one of few remaining green spaces in the bustling heart of Jakarta, the Gran Rubina is in many ways a refreshing departure from established notions of a traditional office block. The design of the complex by Danish architecture firm AG5 and Indonesian Pandega Desain Weharima (PDW) integrates principles of sustainable and culturally sensitive design to develop a built environment that responds directly to its context.
Brian Sheldon, partner at AG5, observed a boom in architectural development in Jakarta during initial site surveys for the Gran Rubina project, while also noting a distinct lack of Indonesian inspiration in any of the new buildings. “As outsiders, our impression was that Jakarta as a city was architecturally very much inspired by the US, and Australia as well,” says Sheldon.
In their execution of the Gran Rubina complex, AG5 and PDW worked together to identify key elements of traditional Indonesian architecture, with the aim of applying these cultural and site-specific features to a contemporary office building. Crucially, the team looked beyond superficial aesthetic references, focusing on functional aspects that could perform on a large scale.
Buildings in the Indonesian vernacular are typically designed with overhanging eaves to screen the sun, a strategy that architects employed at the Gran Rubina in order to aid in passive heat management, with air conditioning being a prime energy guzzler in the tropical climate. Structurally, buildings in the Gran Rubina Park are oriented in such a way to minimise solar heat gain, while deep horizontal ledges and glass fins provide a screened façade.
The building also takes advantage of the thermal insulating properties of double-glazing, currently an uncommon practice in Indonesian buildings. In eliminating a great portion of heat, the building’s mechanical cooling systems are consequently relieved. The 22-story complex is set to become one of Jakarta’s most energy-efficient developments, designed to achieve 30 percent less energy consumption than existing high rise buildings in the area.
In order to assess the effects of solar exposure on site, AG5 and PDW conducted studies using Bentley System’s Building Information Management (BIM) technology. This aided in outlining the best alignment for the buildings and dictated the design of the solar shading. AG5 had been using Bentley software since 1992, and though it was introduced to their mainly AutoCAD-based Indonesian counterparts during the Gran Rubina project, it facilitated an expedient design process overall. There are inherent logistical concerns involved in regularly processing large files between Indonesia and Denmark, however as Sheldon explains; “Bentley delivers a good format for file transfer and collaboration over the internet”.
The Gran Rubina’s sleek exterior exudes corporate efficiency, however it is the variety of considered design solutions in the building’s composition that make the biggest impression. “In the beginning when they (the client) first looked at our sketches, we got the impression of scepticism – the Gran Rubina doesn’t look real flashy, though it has great qualities”.
Sheldon recalls an initial hurdle for the project was selling the concept of a green building in the Asian market, as it was a “challenge for the client to understand that building an energy efficient, sustainable workplace would be a value to them as a property owner”. However, forward-thinking developers in the region are increasingly advocating built environments that promote employee health, capitalising on the potential for salutogenic design to enhance staff productivity.
Staff within the Gran Rubina enjoy a vast amount of natural light, with flexible office plans to suit changing work place environments. There are inbuilt green spaces within the building, and views to the park beyond, a valuable factor in a desne urban environment. Beyond optimising the office building model, the Gran Rubina business park was seen as a prime opportunity to develop the site itself into a thriving destination, a place where the wider community would converge and further the project’s social benefits. Pavilions for stallholders and street vendors to rent out daily are also in the works, in order to accommodate a strong element of Indonesian culture and bring a distinctly local personality to the space. There are also plans to introduce bicycle parking to encourage active employees, making exercise an integral part of commuting to work. Sheldon was eager that the Gran Rubina should be “thriving on the outside, a comfortable space with shading, vegetation, places to get out of the rain”, adding that he is “a little excited to see how it goes”.
In recent years, the Asia-Pacific region has responded to rapid population growth by largely commissioning cost-effective buildings produced at breakneck speed. In the face of this cycle of supply and demand, developers have rarely had incentive to invest in sustainability or the development of socially engaging buildings.
Since introducing their Greenship New Building rating scheme in 2010, the Indonesian Green Building Council has registered 37 projects, including the Gran Rubina, a sign of a recent shift towards valuing sustainable large-scale building practice in the country. Though scheduled for completion in 2018, the Gran Rubina business park is already drawing significant local attention for its green credentials.
Having completed the first building with a topping off ceremony in March, Gran Rubina’s Tower 1 was highly commended in the Asia Pacific International Property Awards Office Architecture Indonesia category. Sheldon believes that the greatest victory of the Gran Rubina project is in its quiet achievements, as the client came around to the idea that “we can make a really attractive building that doesn’t scream for attention, with energy efficiency, heaps of natural light – qualities that are inherent to Danish design”.




















