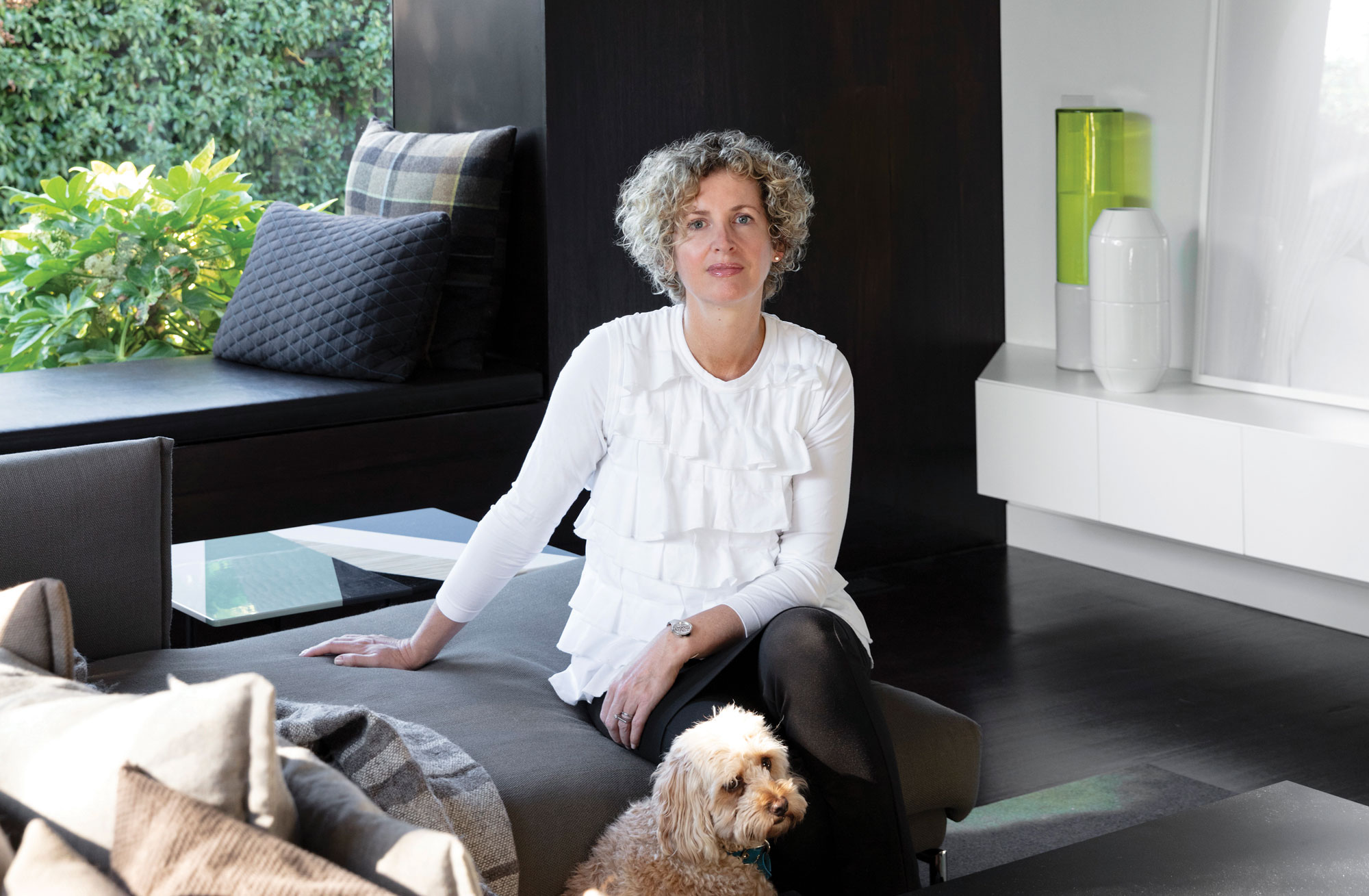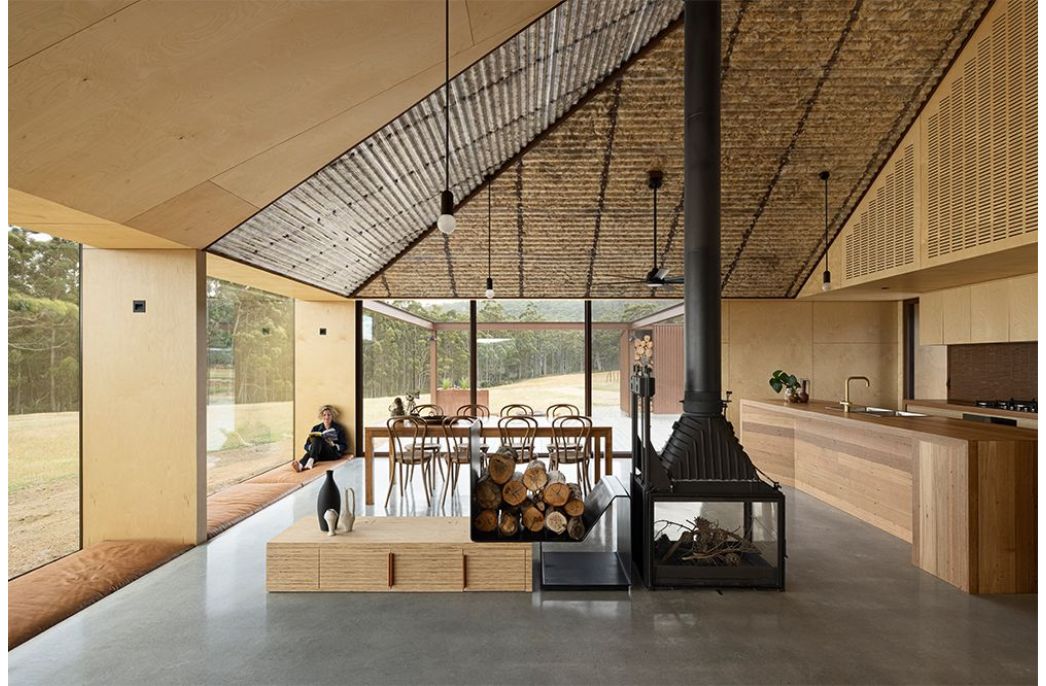
FMD Architects brings “traditional farm materials” to Tasmanian home
FMD Architects brings “traditional farm materials” to Tasmanian home
Share
FMD Architects channelled the Great Aussie farm through its use of corrugated iron, wood, concrete and rock in its latest project.
Nestled on Bruny Island, Coopworth recently won the Australian Institute of Architecture Tasmania Chapter’s Esmond Dorney Award for Residential Architecture.
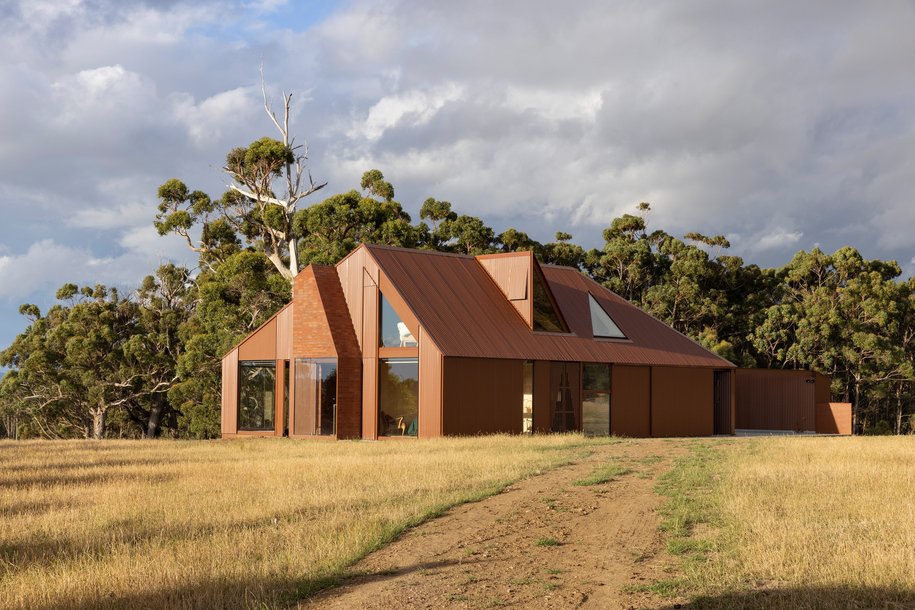
The jury commended the project for demonstrating a mastery of form, space and material, saying it “carefully observed” traditions in a series of well-crafted realms with floods of natural light.
“Drawing on vernacular traditions, the building form is simultaneously reassuringly familiar and refreshingly new,” wrote the jury.
“The material continuity of terracotta tiles, grout, roof and complementary plywood interior carefully stitches the colours of the landscape into the building.”
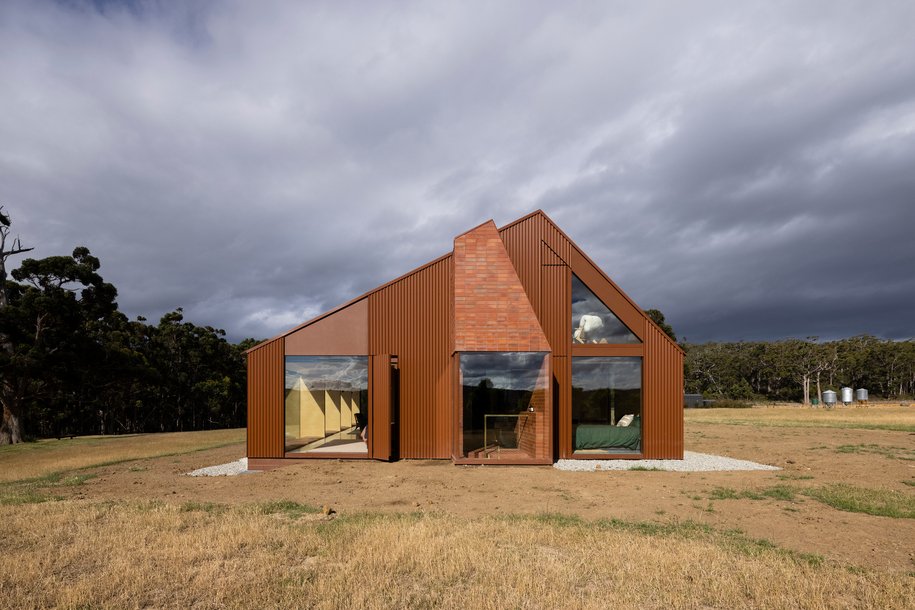
Described as “reinventing” a traditional farmhouse vernacular, the home features sculpted angular structures with its skillion roofline accompanied by oblique windows.
There is a synergetic feel between the sharp exterior and the rural landscape as the farmhouse stands proud in its paddock, deliberately not fenced off from nearby sheep.
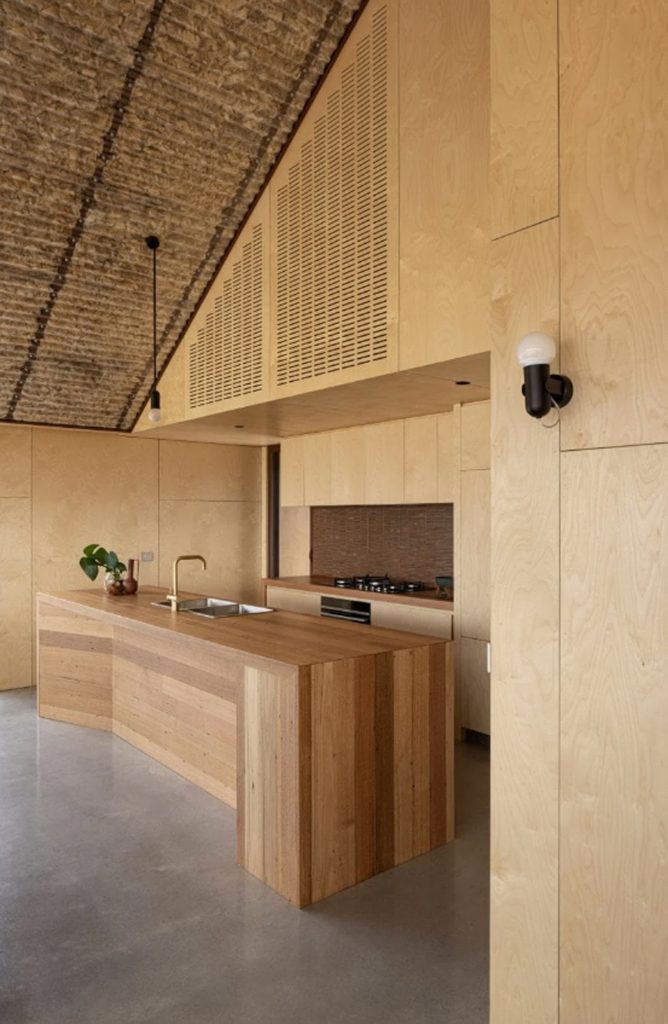
Before stepping into the house, visitors are greeted by a ‘boot room’, where they can dust off their shoes.
Elevated planters surround the property to protect the nascent garden from hungry neighbours in the surrounding paddock.
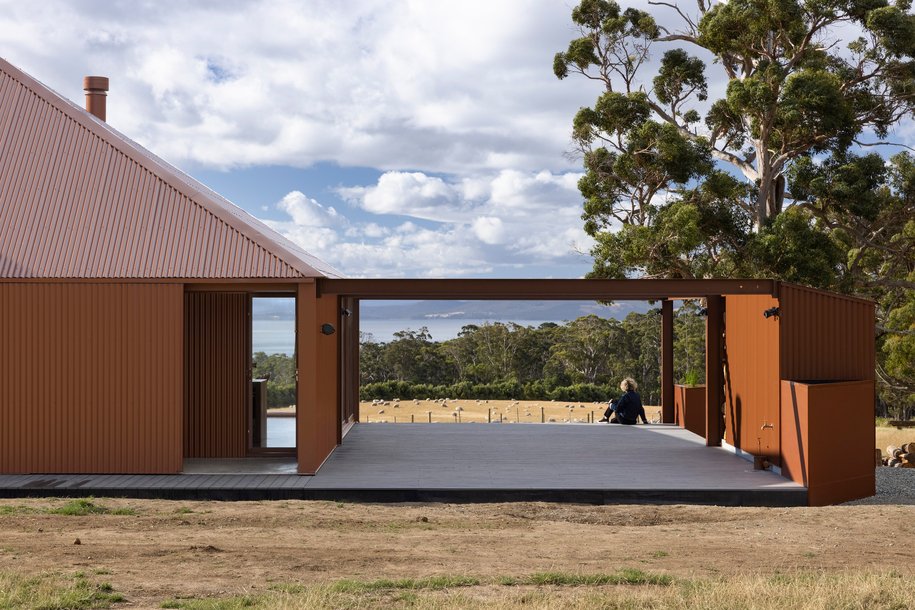
While the glass entrance strategically capitalises on the house’s north facing light, drawing visitors into the open plan kitchen and living spaces, lined in plywood with concrete floors.
Frameless windows, pushed to the edge of the floor plate, immerse visitors in the nature surrounding them, while simultaneously sheltering the home from temperamental weather.
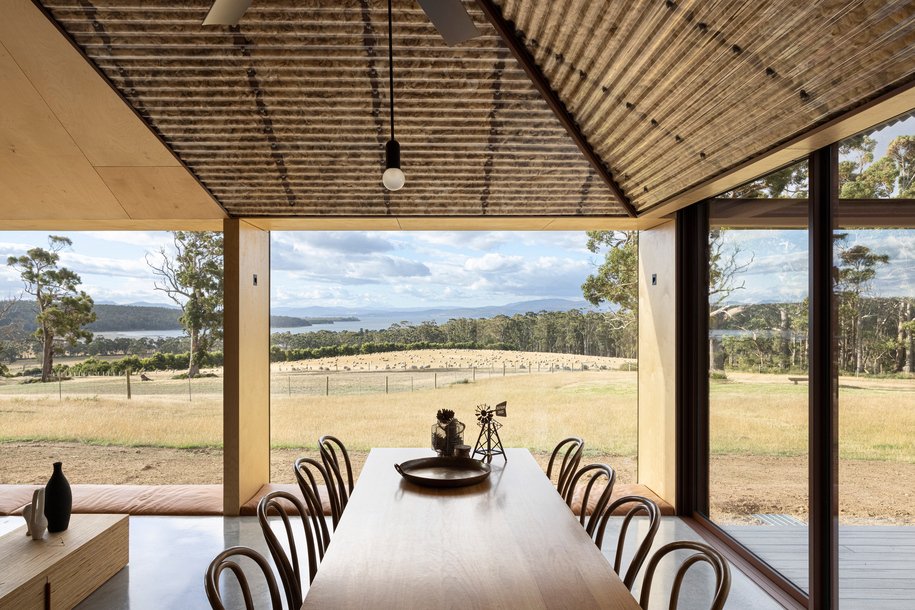
“The wide-ranging views to the water and mountain ranges beyond are breathtaking,” says FMD Architects.
“Combined with the weathering red lead shacks dotted over the island, they provide an ever-changing landscape with which the house converses.”
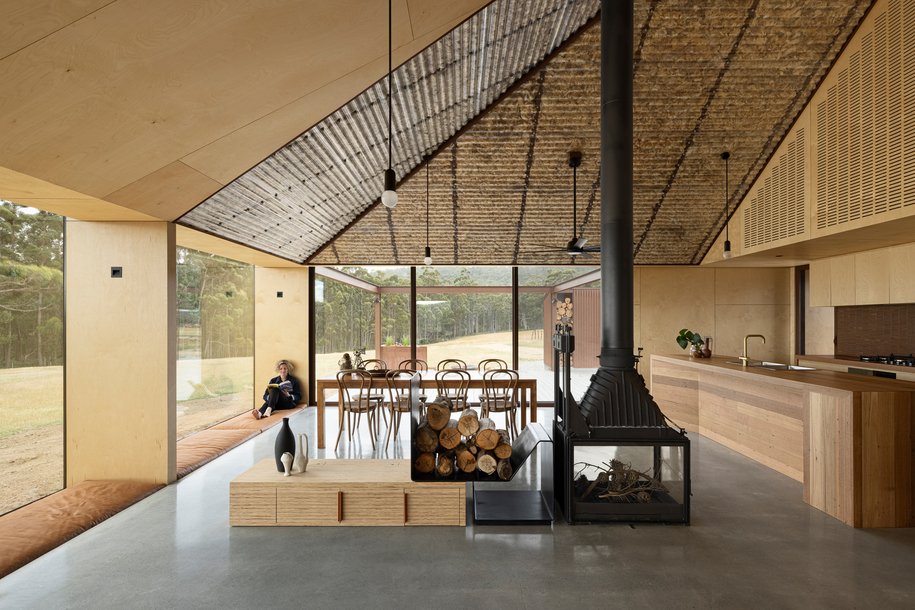
Accompanying the living space is a wood fireplace, the main source of heating in the house, elevating its rusticity.
Elsewhere in the home, the master bedroom further demonstrates the “raw connection” between the property and the rural land surrounding.
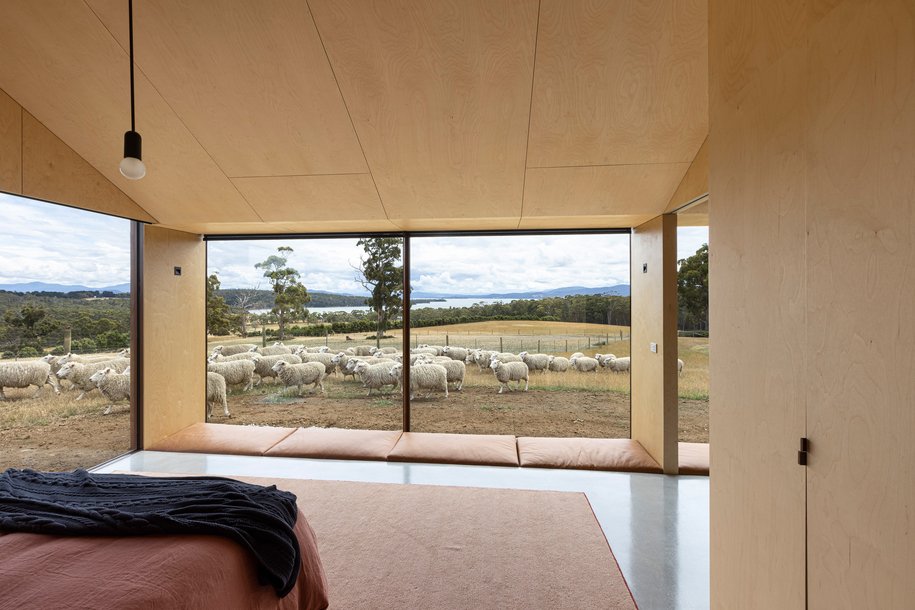
It includes wall-sized windows and cushioned window bays, where cattle can creep as close as patting distance with just glass in between.
This connection is emphasised once more in the ensuite with its rich interior materials reflecting the natural hues of the landscape.
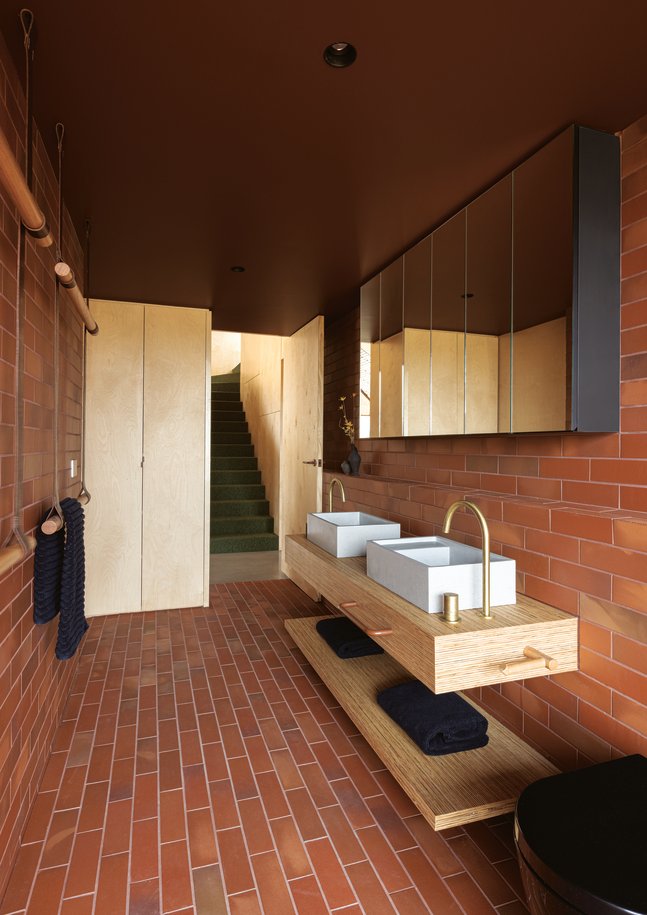
“This project embodies a sustainable approach to architecture, interior and landscaping,” concludes FMD Architects.
“A working sheep farm requires multiple and bio-diverse shelter and conservation areas, and we have many gardens.”
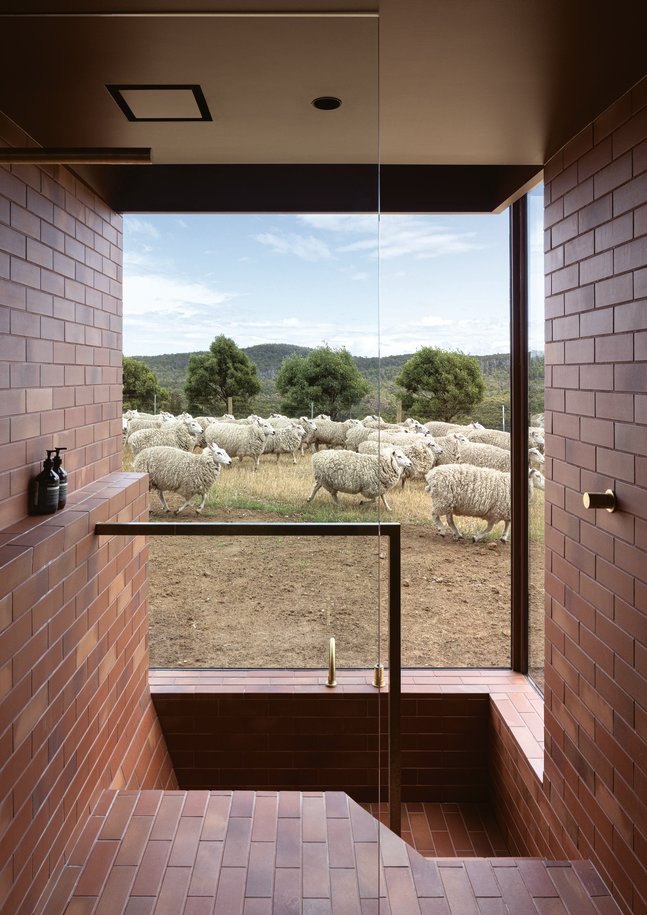
With a large solar array, nearby water tanks and a wood fireplace, the farmhouse is also well placed to become entirely self sufficient.
“The footprint of the house is consciously constrained to maximise arable land yet maintains generosity in its thoughtful internal arrangement.”
Also a big winner at last month’s AIA Tasmania Chapter awards was the Spring Bay Mill Stage by Gilby and Brewin Architecture.
FMD architecture is a Melbourne based practice that specialises in architecture and interior design.
Photography: Dianna Snape.
Also in Tasmania recently, Cumulus Studio overhauled a 200-year old mansion with a Japanese touch.
You Might also Like

