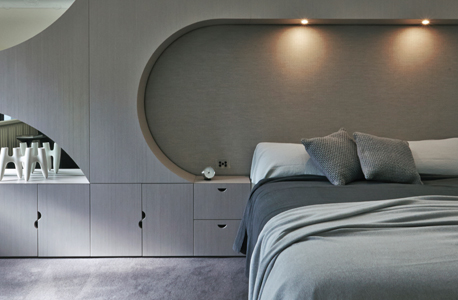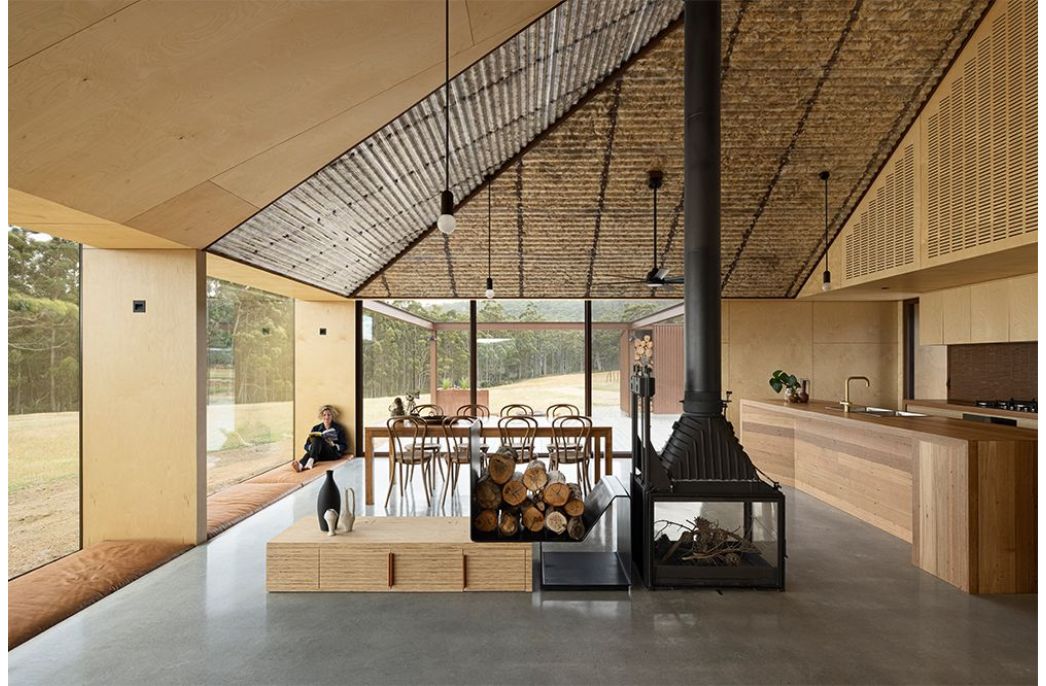
At home with FMD Architects director Fiona Dunin
At home with FMD Architects director Fiona Dunin
Share
inside co-editor Jan Henderson steps inside the beautiful and eclectic home of FMD Architects director Fiona Dunin and takes the opportunity to admire the perfect architectural and decorative marriage between old and new.
How long have you lived here and what drew you to the property?
We have lived here for six years. It was severely deteriorated when we purchased it. Everything needed doing, but there were all the original details still intact, which is what I fell in love with. The beautiful interior timberwork and leadlighting, as well as all the original ceilings, were crying out to be loved and restored. It was these features that were the driver to the new design.
When did you produce this design?
It was a gradual process. We started with the restoration to the original in 2013; then we built the attic in 2014. The new extension to the rear was also designed at this time and documented in 2015, and we finished the extension in 2017.
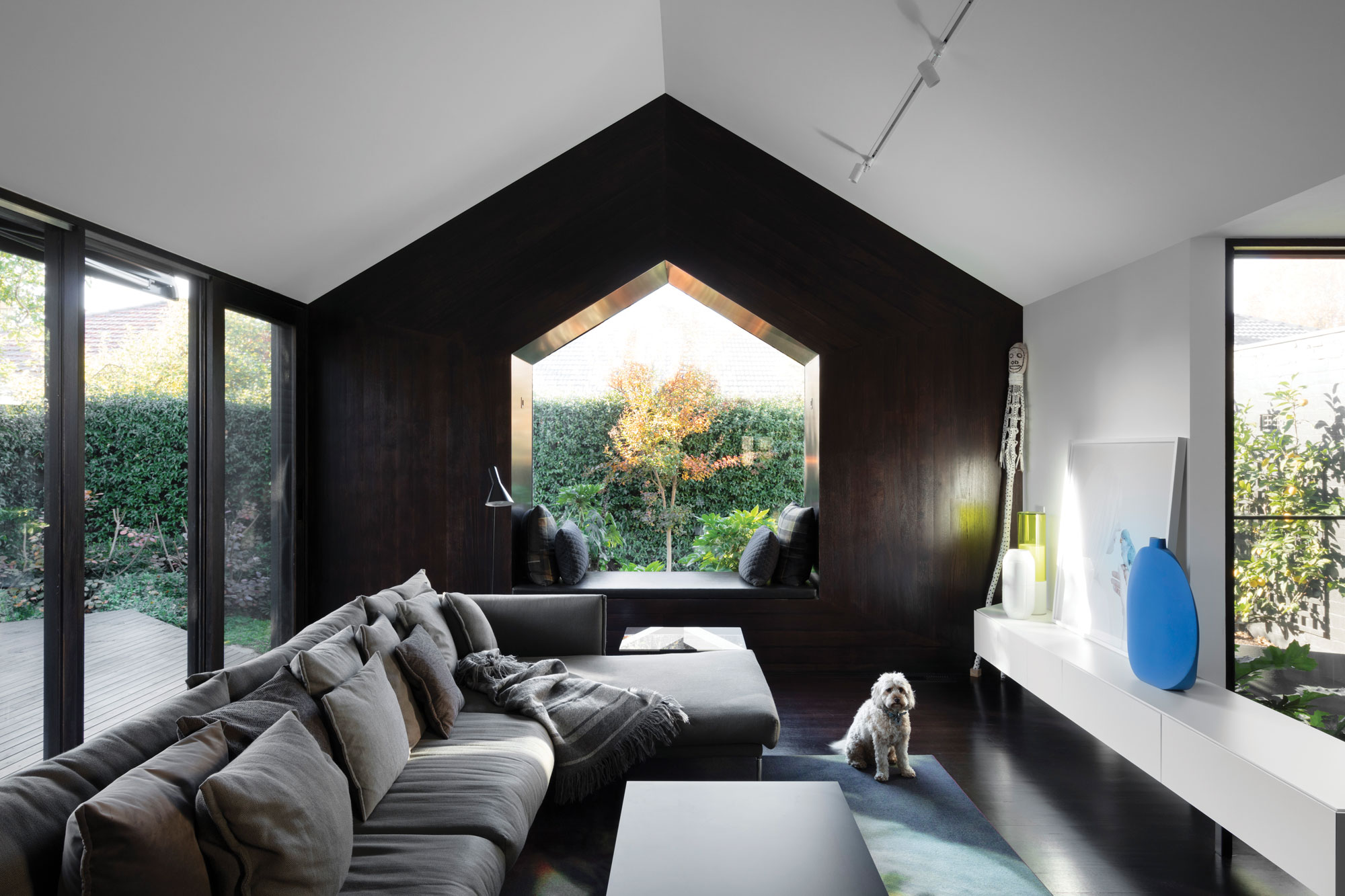
What was the thinking behind the design?
A key feature of the existing house was the unique period details, which the design sought to reinterpret and connect within the new extension. The original house extensively features a pentagonal motif throughout the decorative timberwork. This two-dimensional decorative shape is extruded into a three-dimensional form, embedding the old within the new. The shape is then reinforced through the large day bed window symmetrically placed on the rear wall of the new family room framing a portal view to the garden.
The dark timber-clad exterior is an inversion of the original dark timber interior and is used as a device to stand in contrast, subservient to the class and beauty of the brickwork and render of the original house, creating a balanced dialogue between new and old. A rich moody palette of dark timbers, truffle coloured walls, natural stone and mirror extends through the home and delightfully complements and reflects the original period detailing and warmth.
The abstract reinterpretation and celebration of design elements from the original house creates a balanced visual cohesion and initiates a new dialogue between past and present.
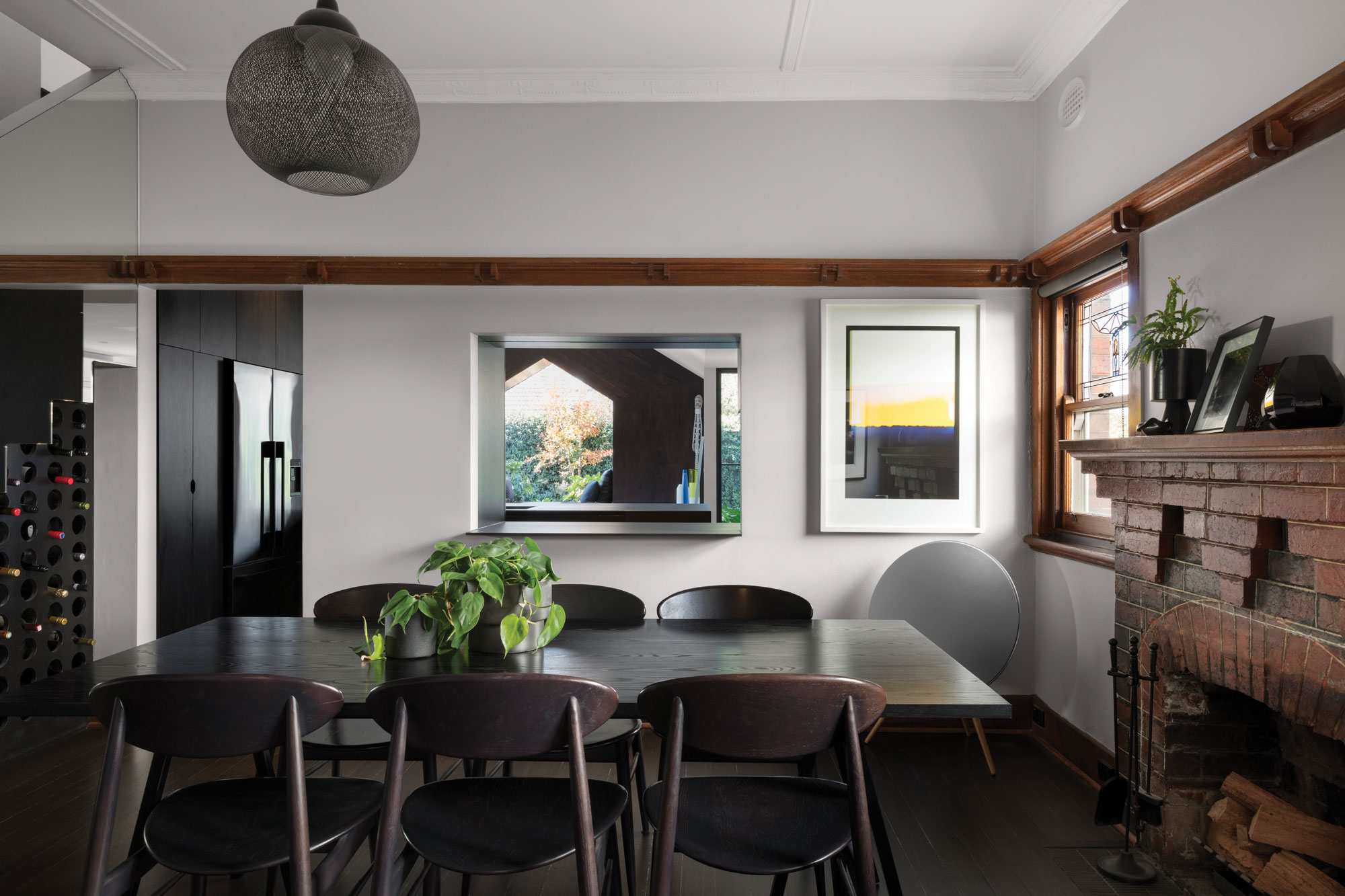
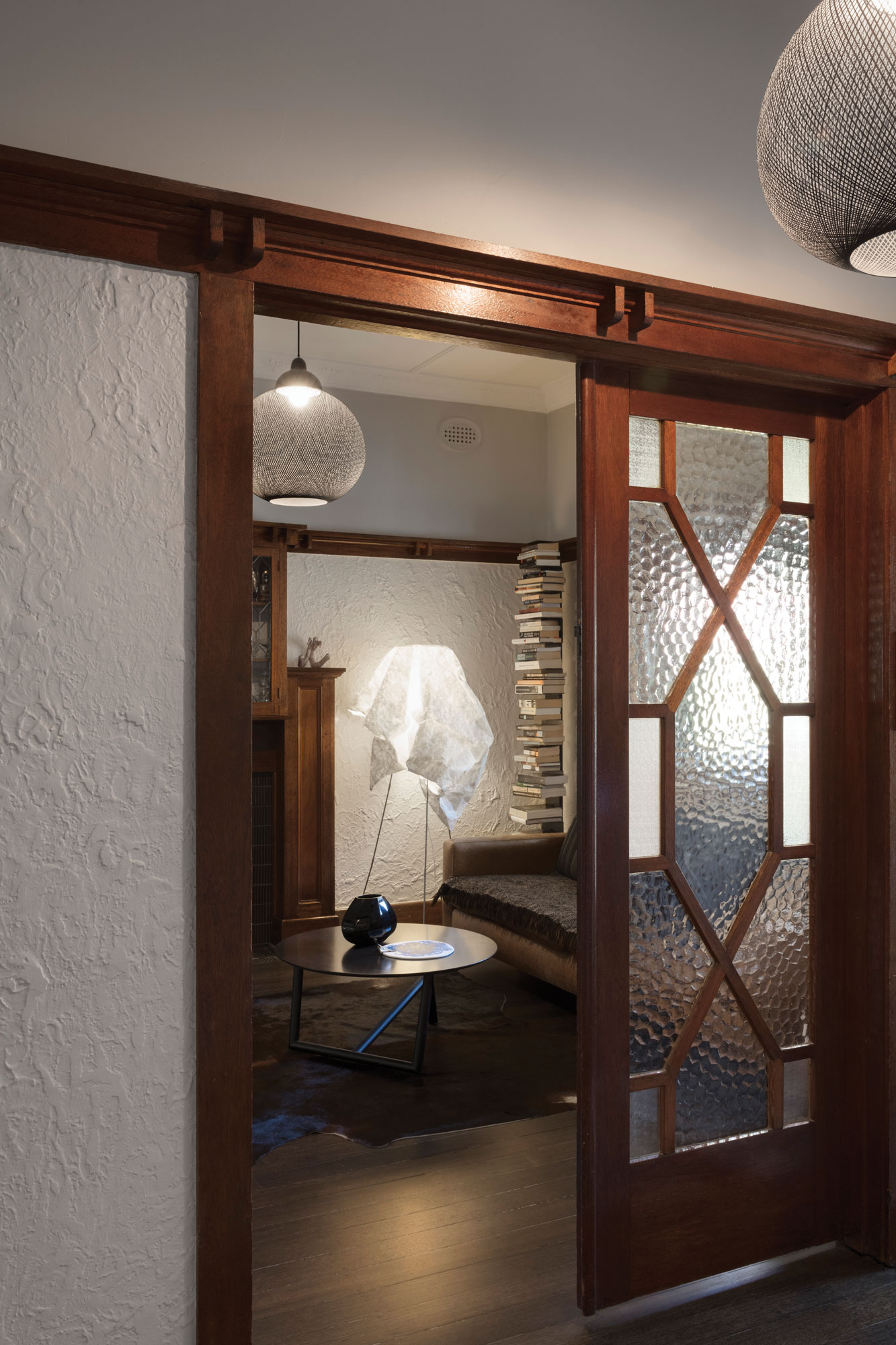
Are you a good client?
I actually let my staff develop the design and liaise with my husband who was doing a lot of the building work and coordination along with Jon, our builder. I am happy to experiment with new ideas and techniques on my own home, so I wasn’t particularly rigid in the design and documentation for the project.
Which is your favourite room and what makes it special?
I oscillate between the original front loungeroom with the original bar and the new rear lounge room. The new lounge is used more during the day as it is so light and bright, and the window seat is a great spot to sit and read, whereas the original lounge is dark and moody, so a lovely cosy space at night.
Tell us a bit about working with your art collection.
A lot of the artwork is photographic and quite dark and moody, so sits well in the original house against the dark timber details and low-level lighting.
I did purchase a new Petrina Hicks piece for the new lounge; its pale pastel and whites tones sit well against the new white walls and contrast with the dark timbers.
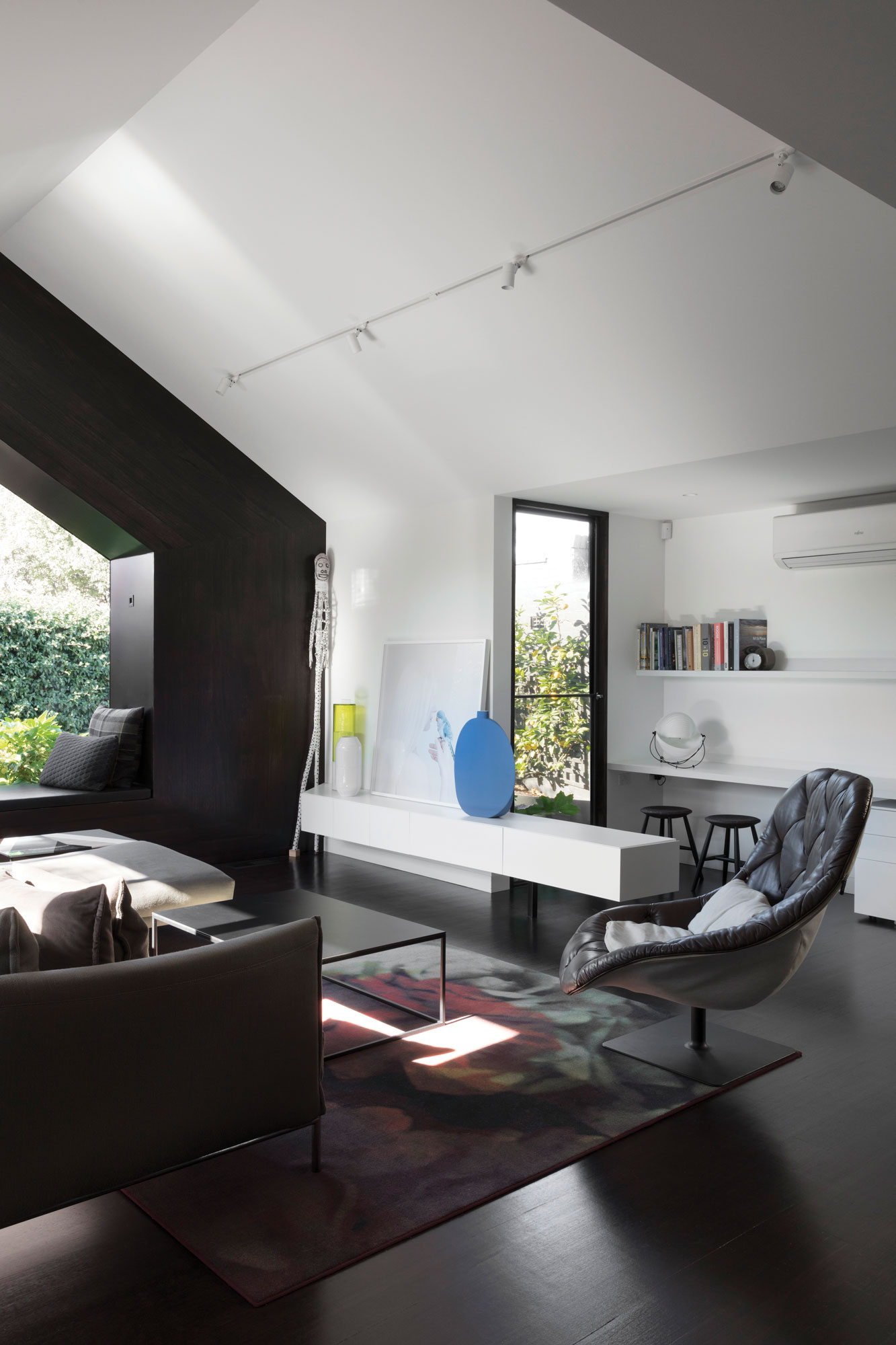
Which is your favourite piece of furniture and why?
That is always difficult for an interior architect to answer. It constantly changes as I add new pieces. But the Moroso Bohemian chair is a current favourite.
Does being in the design industry, where you’re constantly looking at new design, make it difficult to choose products for your own home?
I struggled to make decisions for myself. I did have my friends (Michelle Skinner and Pascale Gomes McNabb) come in and workshop paint colours with me, as I simply could not decide! Alice and Andrew in my office made a lot of design decisions with me too. But I always see my house as a place to experiment with new details, products and materials, so we did test out quite a few things here before applying them to other projects in the office.
Are there any loose elements that you change frequently and, if so, what are they?
The art and accessories often rotate, but the furniture is settled in its current location. There is definitely room for more objects and art in the future though, which always triggers some spatial adjustments.
Photography: Dianna Snape
You Might also Like
