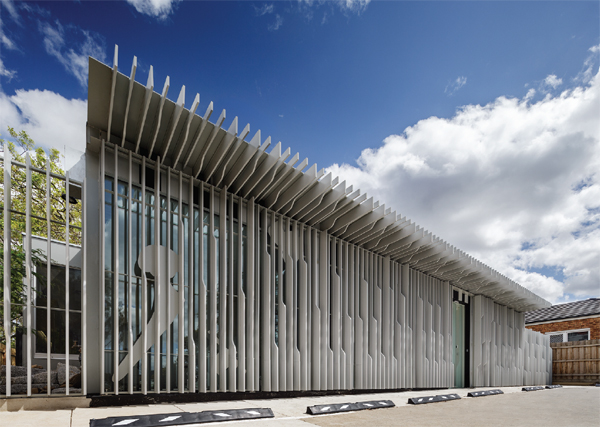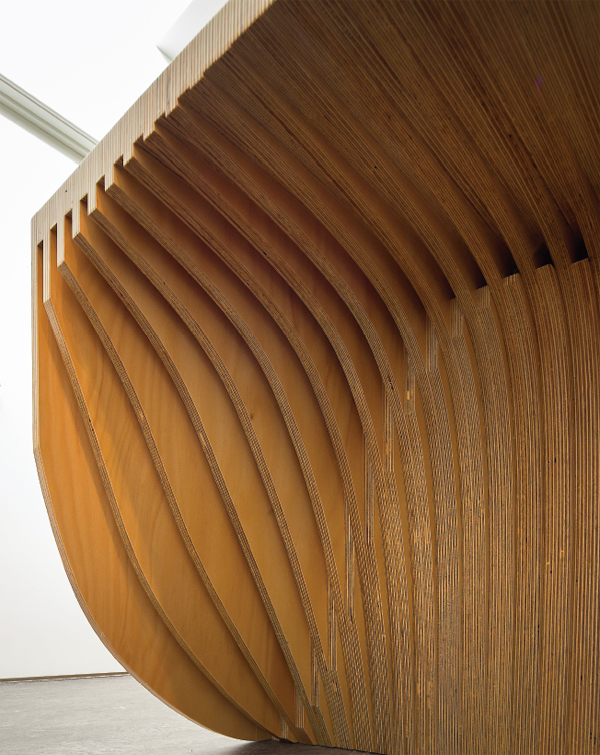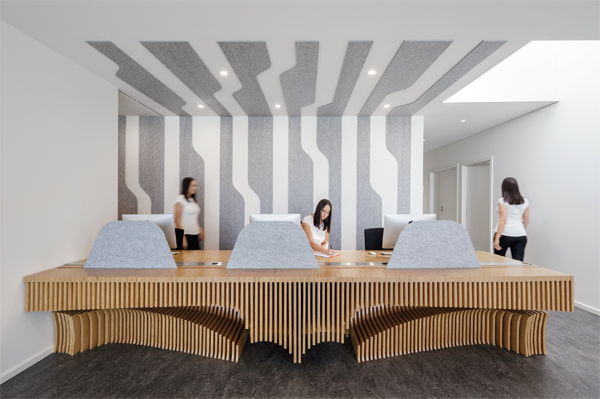
fmd architects operate on surgeon’s practice
fmd architects operate on surgeon’s practice
Share
All images appear courtesy of John Gollings.
A streamlined aesthetic, inventive materiality and rich layers of meaning characterise this orthopaedic surgeon’s practice by fmd architects, writes Peter Davies.
“Pattern is something that we use a lot to describe – whether the site or the building or the client. It tells the story of the building,” says Fiona Dunin, director of fmd architects. “But if you’re going to do something decorative, it still has to have a reason for being.”

The façade of the orthopaedic surgeon’s practice has been constructed from ‘fins’ of Repla and the design evokes the idea of an X-ray.
The carefully articulated façade of this orthopaedic surgeon’s practice is a case in point. A series of fins, like those balsa wood dinosaur skeletons of days past, slide up the façade and angle outward to form a portico.
Behind them, silhouettes of orthopaedic prosthetics – a hip joint, a knee – add another layer to the glazing. The precise curves of the fins are abstracted from the same prosthetics.
“We wanted to create a thin, flat façade so that, at night, it evokes the idea of an X-ray, with the internal working illuminated and made visible. It was about creating these layers of meaning in the façade,” Dunin adds.
This layering of meaning exemplifies the rigorous briefing process that underpinned the project. “The beauty of orthopaedic surgeons is that, when they speak, they use the same language as architects and designers. They’re like human carpenters – they use all sorts of drills, polymers and concrete. We liked the idea of making that legible on the façade,” Dunin says.
The building itself is a simple rectilinear form, bisected by a central hall running east-west. Four existing consulting rooms flank the hall and were given a light refresh in the course of the project. The structure was extended eastwards to accommodate a new reception area, an administration office, a hot desk area for the consultants, a staff kitchen and a courtyard.
The project was underpinned by a three-pronged brief. “It was really driven by getting light, amenity and access to open spaces,” says Dunin. “Everything is used a lot more efficiently. There’s flexibility in each space.”
At entry, the reception zone is light and airy, filled with the dappled light created by the external fins. The playful dialogue with orthopaedic practice continues, with a magnificent bench seat crafted from stacked ply. Upon closer inspection, it is revealed that the bench seat is in fact formed in the shape of two hip prostheses carved from the underside of the stacked-ply reception desk. The resulting cavity is an intriguing hollow that shows off its materiality.
“We took this idea of the façade being the 2D version, then you step through the X-ray and the seat is a 3D representation,” Dunin explains. “It was important for us that there was no wastage, so all the plywood is used in this design.”
Sustainability drove many of the material choices for this project. The façade fins are made from Replas, a recycled plastic panel popular for playground equipment. “We’ve reused around 60,000 plastic bags in this project through the use of Replas,” says Dunin. Within the reception area, screens of EchoPanel, a felt-like panelling made from recycled PET (polyethylene terephthalate) water bottles, shield the reception workstations and rise up the rear wall and across the ceiling to become a kind of visual bulkhead without the bulk. Underfoot, a cool grey Marmoleum balances softness, sustainability and the hygiene requirements of a medical facility.

Detail image of the underside of the reception desk, the design references the trade of the orthopaedic surgeon.
The existing consulting rooms were left largely intact, though the small windows were recut to provide better access to light and garden views. The aesthetic throughout is simple, functional and streamlined. Detailing from the existing suites was used in the new consulting rooms to create a unified feel. The space planning is also simple but effective. Alongside the reception desk, a private administration office accommodates three staff. Operable windows on the east and west walls enable cross-ventilation, while also providing views to the pocket gardens that surround the building. On the opposite side of the hall, a hot desk space was created for the consultants to complete their paperwork, freeing up the consulting rooms when not being used for patient visits.
Both of these zones are equipped with abundant storage – both wall-mounted and island units – finished in crisp white with ply edges. The cupboard doors are sculpted using the same interlocking curves of the façade fins.
The same attention to detail is evident in the staff kitchen and courtyard, alongside the hot desk area. Detailed joinery and a crafted banquette seat hint at the close collaboration between architect, client and builder. “I like having the builder involved early on. It can be frustrating for them, but that close collaboration and making sure that we’re working in the most cost-effective and efficient way is so important for the end result,” says Dunin.
And that end result is undoubtedly impressive. In this project, fmd architects demonstrates a masterful control of space planning, finely-tuned materiality and a real understanding of the client’s needs. The resulting project is served by a rich conceptual approach that effortlessly shapes the building’s form around the highly detailed work occurring within.
You Might also Like

























