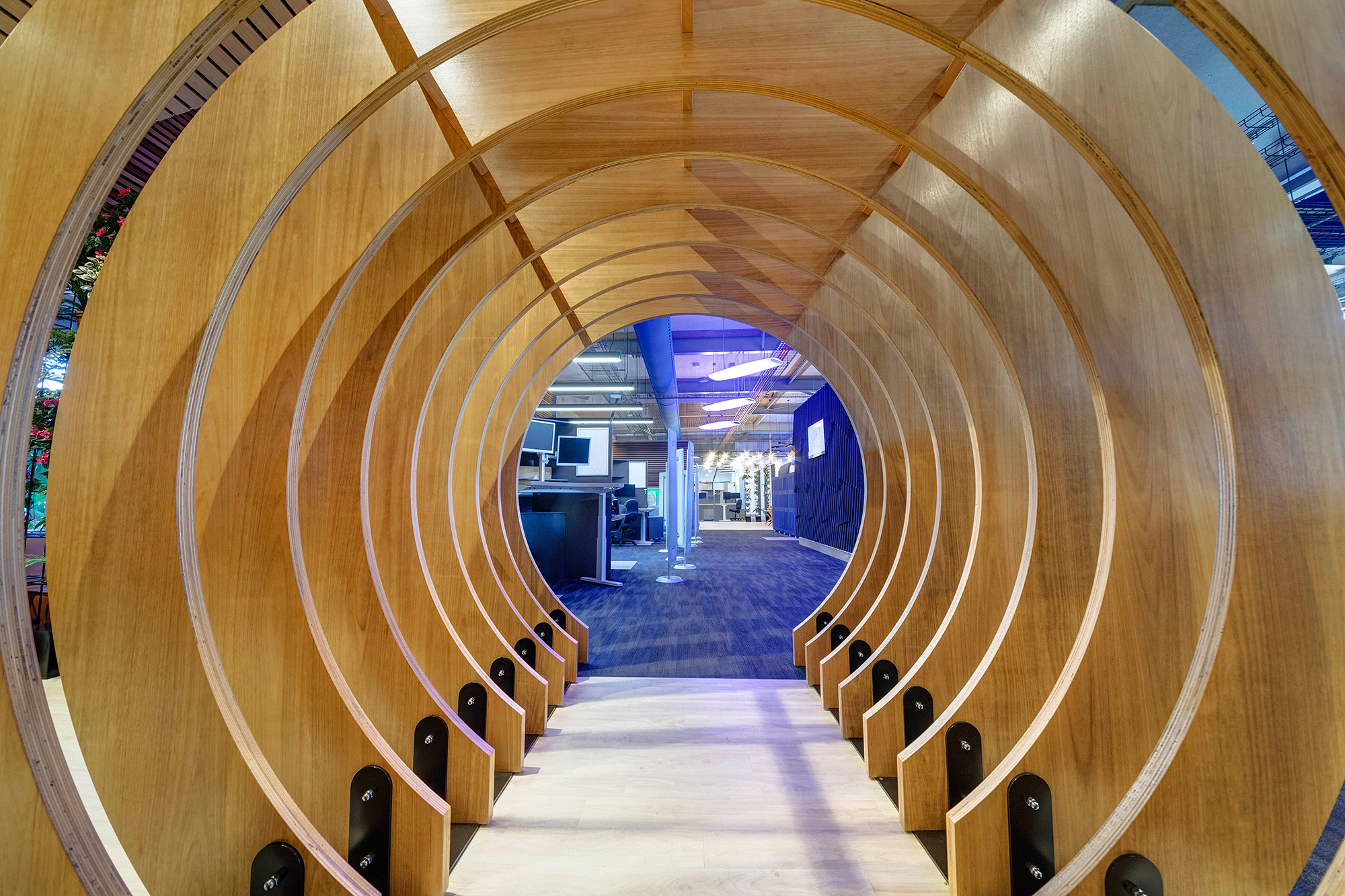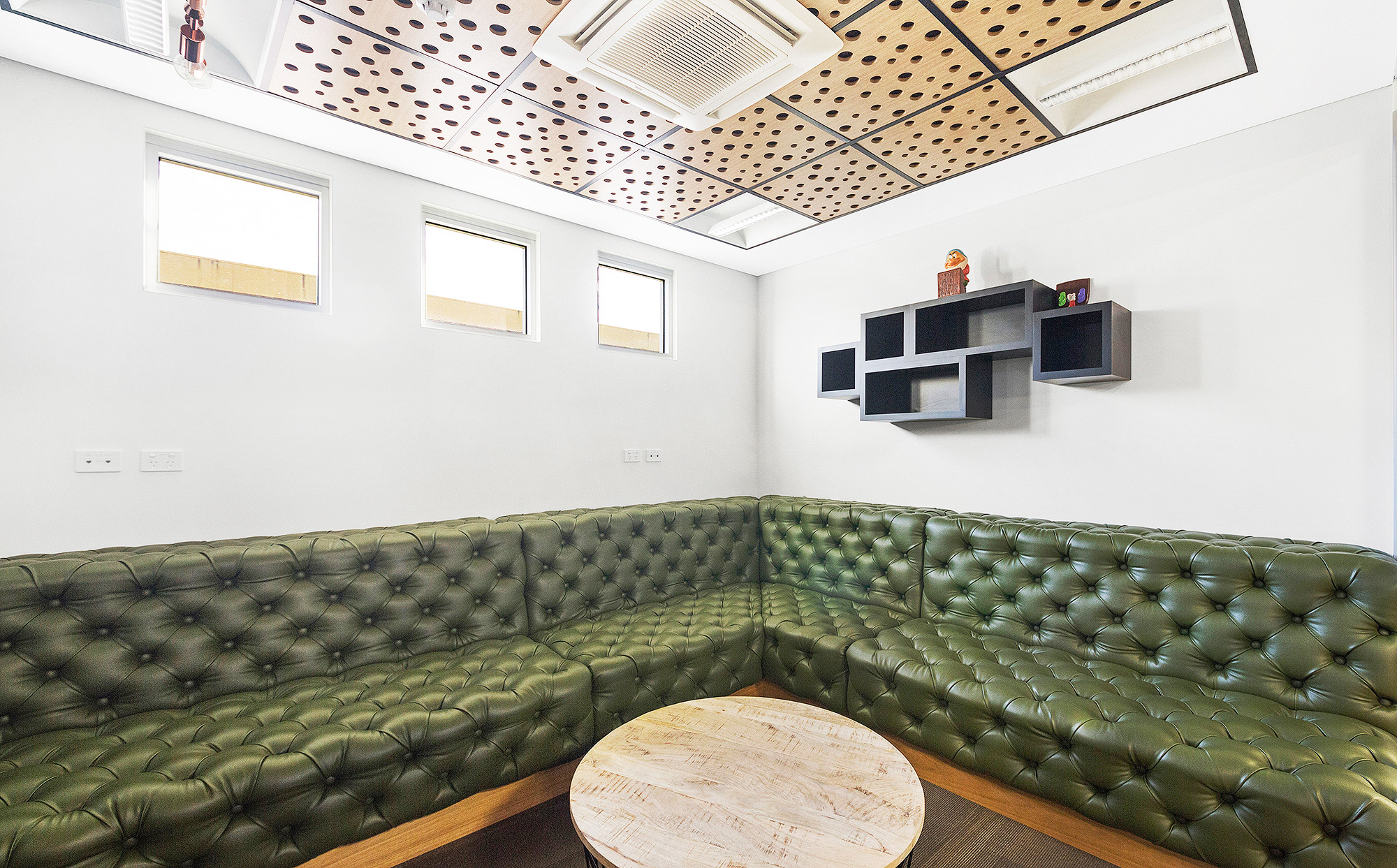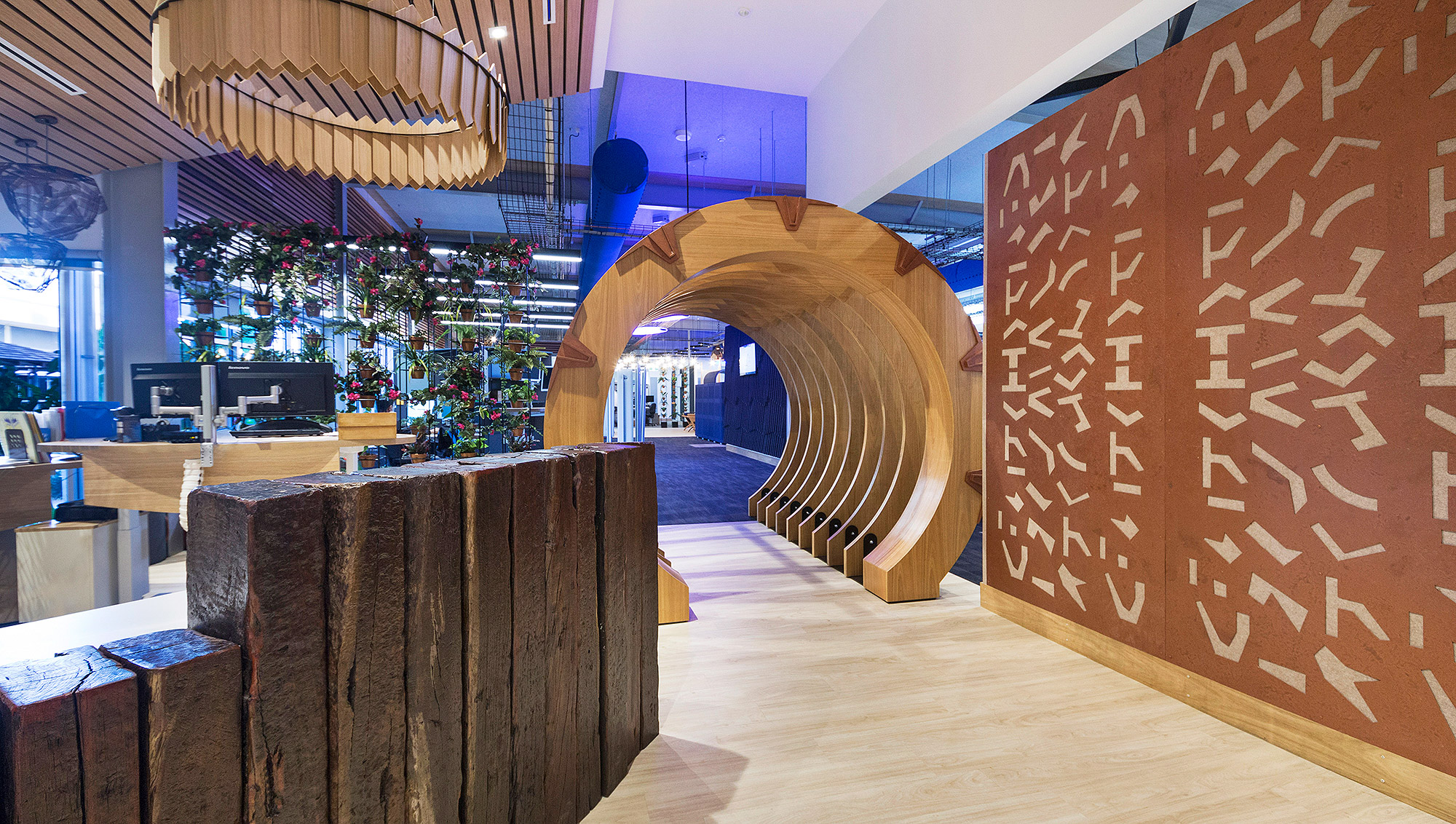
Flexibility built into Charles Darwin University workspace
Flexibility built into Charles Darwin University workspace
Share
When Charles Darwin University’s Office of Information Technology Management and Support (ITMS) moved into an old trades building on the Casuarina campus in Darwin, the staff was presented with an opportunity to re-engineer not only their work location but also their corporate culture.
The re-imagined space received the George Chaloupka Award for Interior Architecture, presented at the Australian Institute of Architects 2017 Northern Territory Architecture Awards in Darwin.
Charles Darwin University’s chief information officer and director Pat Gould had a challenge ahead of him that included moving his team of almost 60 into an 880-square metre ‘big shed’ and build a productive workspace, as well as respond to the disruptive changes within the IT industry.

“We needed to move away from the traditional view of IT workers and become business analysts who were client-focused. I wasn’t looking just at four walls and a roof; I was looking at reinventing the IT group,” says Gould.
“We needed to analyse the type of outcomes we wanted to achieve and how the built environment was going to help facilitate that.”

While the final outcome is a remarkable and inspirational work environment, Gould says the process involved staff members having to challenge the fundamental approach to their work in order that a space could be designed to suit their needs.
The Charles Darwin University’s ITMS team worked with Libby Sander from the Future of Work Project and an expert in workplace strategy and design – an approach that sees the design of place from a human-centred perspective starting with the end user in mind.
Sander’s brief was to create a workplace that would support individual differences and a range of job roles. Those who worked in the office requested an increase of interaction and communication between teams, as well as an increase performance across the whole division.

Cris Edwards from Mannigan Edwards worked with Libby Sander to develop the concepts and select materials, finishes and furnishings.
The colours in the project were specifically chosen to support a calm environment, something that had been requested by the ITMS staff. Contrasting tones were used in each work area to highlight different moods and to support the particular types of activities. The use of Baresque panels in the project provides critical acoustic treatment and also offers a range of textures and patterns within the space, with the result that the acoustic application has become a design feature in itself.
Project – Future of Work Project and Mannigan Edwards Interiors
Photography- Glenn Campbell
You Might also Like
























