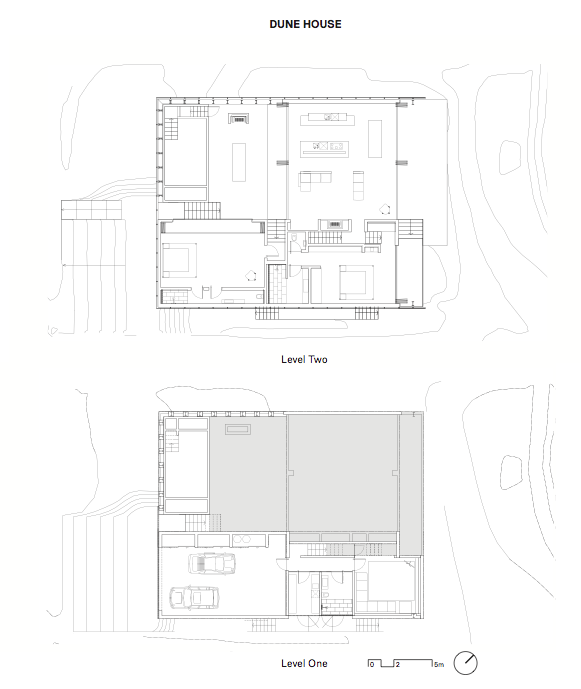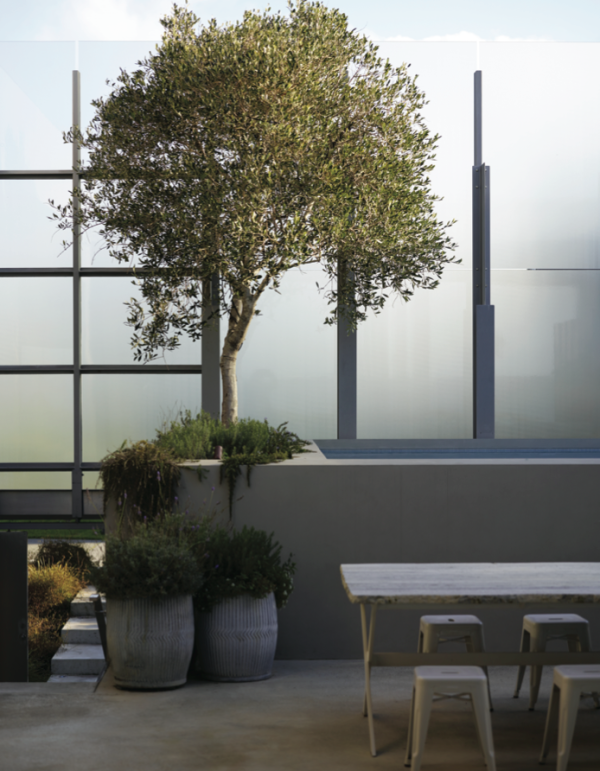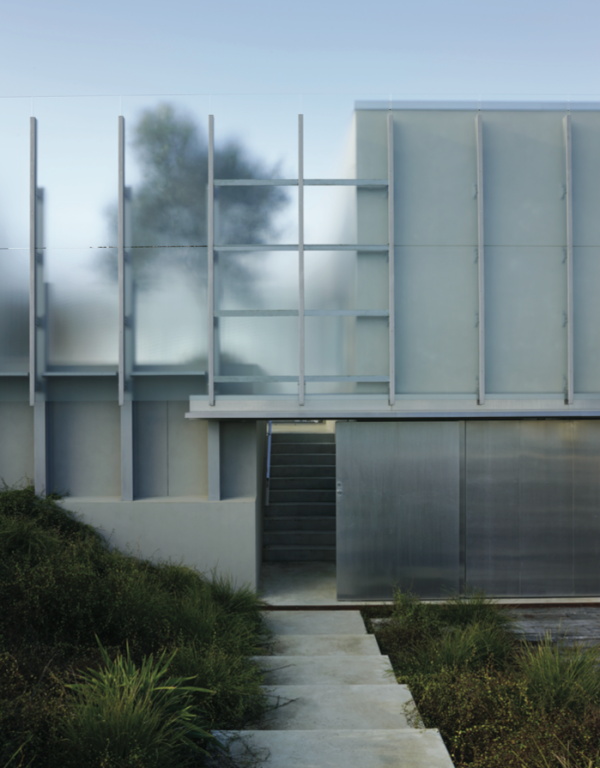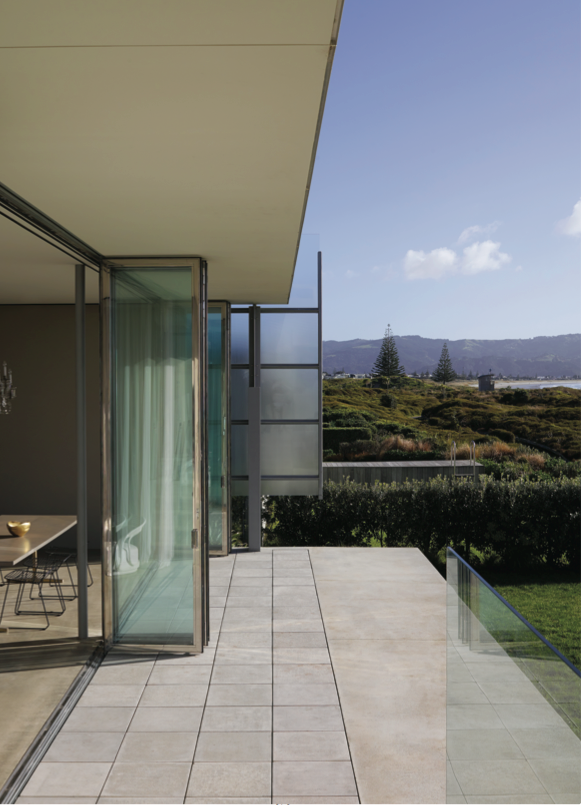
Dune House by Fearon Hay Architects
Dune House by Fearon Hay Architects
Share
Written by: Karen McCartney.
Photography: Richard Powers (Photography from Superhouse by Karen McCartney, published by Penguin/Lantern.
Location: Omaha, New Zealand
One of the things that struck me while researching for the Superhouse book is the often tenuous relationship between the design and build of a house and its interior treatment. Quite often a finished house is artfully propped with a few designer pieces and photographed, with the architect using these images to market their practice.
The owner then moves in with pre-loved possessions from a house of a different style and, probably feeling the financial pinch of a large build project, lacks the money, or energy, for the interior. Alternatively, an interior decorator is brought in with ideas of their own, or their client, and empathy with the building goes out the proverbial window.

I tell you this because Fearon Hay is an architecture practice that excels equally at interiors. It understands the importance of a truly holistic approach and, as a result, its buildings have a completeness and confidence that sets them apart.
“Our critical thinking starts in the landscape, then we create the building and then move inside and keep going. That is why we have a reputation for control,” says Tim Hay. Working with design partner of 17 years, Jeff Fearon, his is a practice that determinedly shares authorship of all its buildings. Add to this mix Hay’s sister, Penny Hay, who manages projects where the client appreciates that the interior scheme is key to the design from the very outset.
The client’s brief to Fearon Hay was for “a house by the beach, not a beach house”. “We didn’t approach this thinking what a beach house should look like, we thought about what the client needed to get from the house in terms of light, amenity, lifestyle, view, protection and shelter. So our approach doesn’t start with how it should look but from a performance point of view,” says Hay. Traditionally, in simpler times, New Zealanders favoured ‘bachs’, basic timber holiday shacks set on beautiful sites such as this. The Dune House, located in the coastal suburb of Omaha, is an hour north of Auckland, and while this area may have once been home to ‘bachs’, its increased popularity over the last decade has developed it quickly into something of an enclave of architect-designed houses.
For Fearon Hay, “The positioning on, and belonging to, the dune system was fantastic. We spent a lot of time standing on the roof of the car trying to get the levels right,” says Hay. It is indeed a house of several levels that seamlessly transition from one to the other, creating spaces for both separation and communal engagement, skilfully pulled together under one roofline that relates to the ground plane. The planning is more complex than one initially appreciates.
From the street the house presents a series of rhythmic semi-transparent glass panels, taking on the cloud’s movement. Coming in under the screening and ascending the concrete steps to the main living area – both outdoor and in – is to leave the setting of Omaha behind, for here is a contained world linked to site and to nature with uninterrupted views of the ocean and Great Barrier Island.
There is also a sense of calm. The Dune House has a quiet luxury that comes from a controlled palette, as more inherently masculine materials, such as concrete and glass, are enriched with brass and the femininity of linen drapes forming moveable fabric walls.

One of the design solutions of the house is its ability to respond to the mercurial changes in weather through the manipulation of four walls of floor-to-ceiling sliding doors. While the house is only one main level, its beauty does come from pushing the single-storey volume to the impressive height of 3.6 metres. The 35 doors in electroplated steel are designed specifically for a marine environment, combining aesthetics with practicality. Their high shine gives a sensuous quality far removed from the more prosaic aluminium version, with the doors a defining feature of the space. Penny Hay’s introduction of the twin track for the hanging fabric walls works with the doors to create innumerable options for openness and enclosure.
As well as the elevated area there is a lower level housing functional rooms – a laundry, a third bathroom and a cave-like guest bedroom, which is still skilfully linked to the view with a narrow strip of well- placed glazing. It has a different character to the breezy light-filled living space, but takes on a feeling of protection and functional design thinking.
The sky in New Zealand is always on the move and one of the most striking aspects of Dune House is the effect of light that the glass enclosure brings. It is quite magical, varying throughout the day, in sunlight or shade, and at night taking on a completely different character as the sun sets, turning the neutral palette bright orange and deep pink.
AR142 is on newsstands now, and available through Zinio.


















