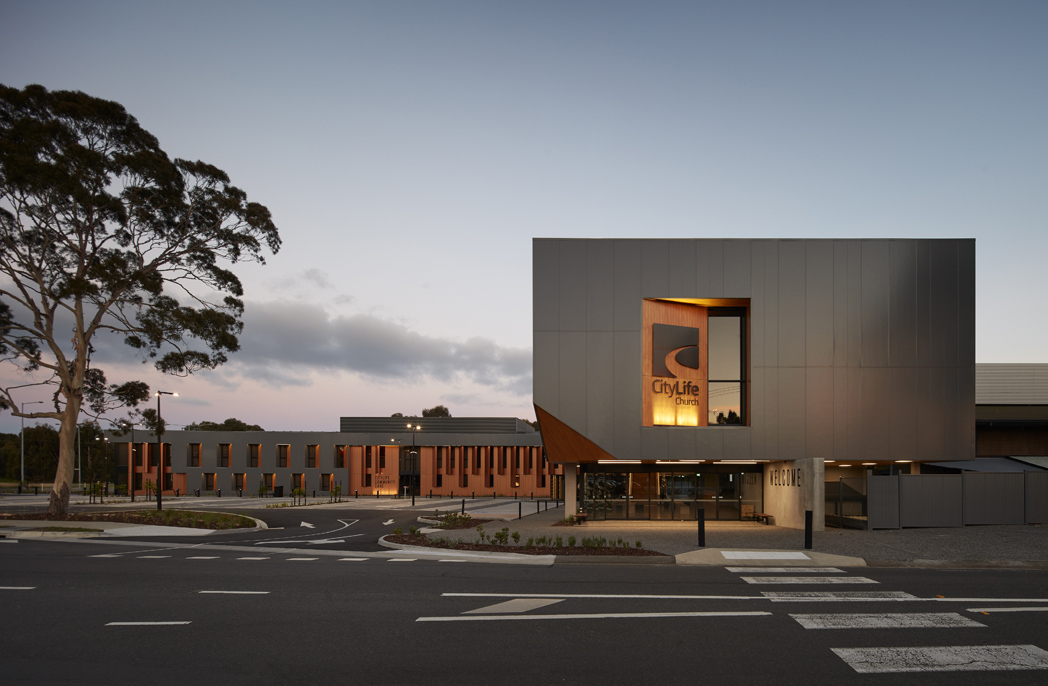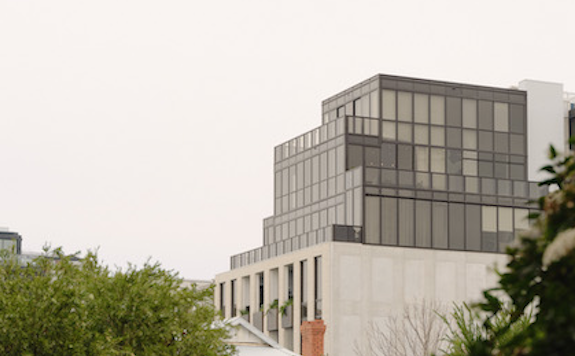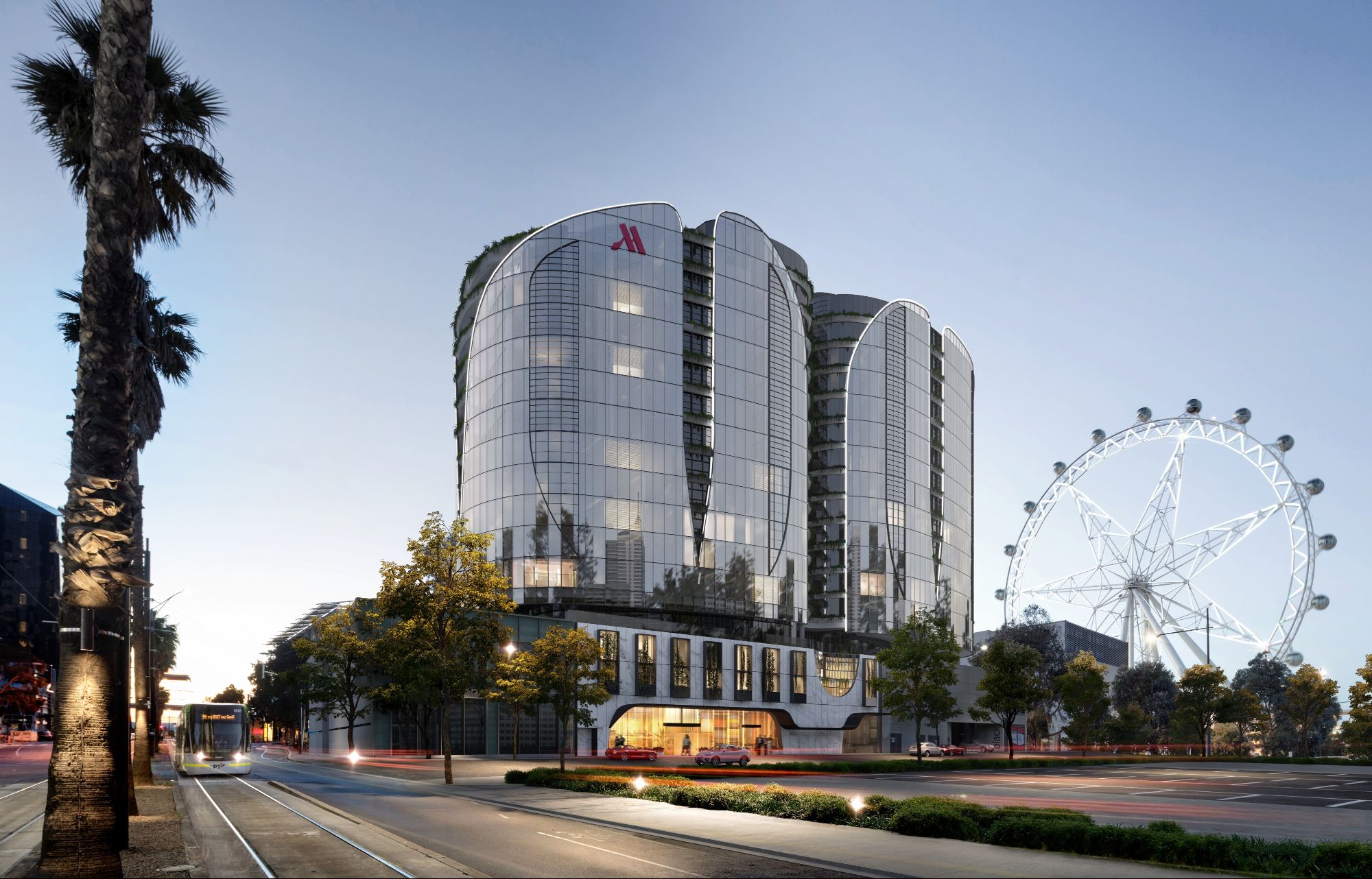
What are the challenges of designing affordable multi-residential housing?
What are the challenges of designing affordable multi-residential housing?
Share
Australia’s major cities are in the grip of a housing affordability crisis. Sydney and Melbourne in particular, which are growing at an exponential rate, urgently need better, smarter ways to build housing.
The residential building sector represents an important part of the Australian economy, representing approximately eight percent of GDP. This sector is large and multifaceted and involves many different public, private and government organisations.
One of the big problems in designing affordable dwellings is that transformations in the supply of housing are not keeping up with the transformations on the demand side. In volume housing, the planning of the dwelling is often problematic, with ill-conceived open space relationships, inadequate orientation and poor interior spatial planning. This lack of design quality can be attributable to a number of causes. The sector, characterised by risk aversion and conservatism, operates in a highly constrained financial context with strict bottom lines.
If design is to be improved, it must be achieved at a negligible increase in overall cost. Where the design inclusion results in a cost impost, it needs to have a demonstrable benefit to both developers and consumers that will justify the additional cost.
However, there are many developers out there who are now challenging the status quo of the business-as-usual development and investing in architect-led housing that creates well-designed, more affordable housing while providing a good return to investors.
ADR speaks to Hub Property Group, Lucent, DKO Architects and Cedar Woods about some of the challenges and opportunities that lie in designing and developing affordable multi-res housing.
Michael Hermans, managing director, Hub Property Group
ADR: What changes have you seen over the last few years in the residential development space?
Michael Hermans: There has been a large shift away from investment product (smaller) into owner occupier and downsizer product (larger) which has been led by the introduction of the Better Apartment Design Standards as well as organic demand. This has dictated that inner urban projects have fewer apartments in total as the building envelopes remain the same size.
With a demand for more affordable housing, how is the multi-res industry adapting to this? The introduction of the Better Apartment Design Standards, unfortunately, requires apartments to be of a certain size and generally larger. The obvious way to introduce affordability is to reduce the standard of construction and finish or reduce the size of the dwelling. There are some great examples of small apartments in Europe which may be very small, yet extremely liveable, particularly if they are in close proximity to great infrastructure and amenity. To date the multi-res industry has found it difficult to provide affordable product as the cost of land, construction and statutory taxes are high.
What are the challenges of designing affordable multi-res developments?
The biggest challenge to affordability is matching local planning expectations on car parking and internal amenity. Unfortunately, unless apartments are of a certain design, they won’t be approved by the Council or VCAT.
The reduction in car parking is a great example, where purchasers of affordable housing may not require a car park and it would reduce the price of an apartment by $50,000 by not providing them with one. However, this would be at odds with some local planning policies and won’t be supported by way of permit. Another challenge is funding approval of apartments below 50sqm where most banks are unlikely to fund these apartments for home buyers.
Architecture plays a huge part in delivering spaces that are great to live in and if some of the size restrictions were removed and the market could openly dictate the apartment stock they would most like to live in, Australia’s architects would find an innovative solution in making smaller, more affordable apartments a reality without affecting liveability.
As our cities grow, what challenges and opportunities does this present?
I see the biggest challenge to growing Australian cities, in a way that will maintain and enhance their ongoing liveability, is delivering housing supply in the most appropriate geographic locations. Affluent inner-city suburbs occupy large proportions of land in and around the best public transport and road infrastructure however their ability to be developed is hindered by local constituents and occupiers who don’t want their area to evolve and instead ensure it is preserved for the benefit of a few.
Further sprawl of new housing in the outer suburbs is only resulting in greater financial requirement by state government to supply new infrastructure or transport. It would be refreshing to see density in the appropriate inner urban locations rather than occupying more green wedges.
On the other hand, the opportunities that come with the growth in our cities can be very exciting and I expect the next 30 years to produce some of the most profound changes to the way we live. For example, the evolution of electric driverless pool cars and the opportunity to convert car parks and roads into new dwellings or green open space could dramatically change the way we interact and the requirements of future apartments. The cost savings of providing carless buildings could directly affect the affordability of housing.
Is the role of the architect even more integral when designing affordable residential developments?
The role of the architect is so important in championing affordable residential developments. It is human nature for developers and architects to want to deliver the most attractive building form and typically that comes with some attractive looking price tags. The challenge for architects is to find cost-effective solutions that maintain the architectural integrity everyone wants to see in new apartments. This is not an easy task and requires the evolution of new materials that challenge the current status quo.
Are there any further comments you would like to make about the issues/challenges/trends?
Another stark reality is that delivering affordable dwellings in a multi-residential environment is clearly not as profitable as a normal residential development. Unless the Government comes up with a solution to offset the profit shortfall (rather than tax alternatives), affordable housing will continue to be a secondary market.
Panos Miltiadou, managing director at Lucent
ADR: What changes have you seen over the last few years in the residential development space?
Panos Miltiadou: We have seen the housing market tighten in access to credit via improved lending practices, a Royal Commission into Banking and a regulator with authority imposing bank book limits and lending metrics. This has resulted in land price decreases in the order of 10 percent-15 percent. This is also based on demand, Better Apartment Design Standards and Construction price increases.
With a demand for more affordable housing, how is the multi-res industry adapting to this?
There has been the introduction of new development models such as build-to-rent, the introduction of private/public partnerships and new development models, like Nightingale (with measures like capped profit on cost).
What are the challenges of designing affordable multi-res developments?
Land pricing is one of the main challenges when designing affordable multi-residential developments.
Smaller apartments are generally more affordable, however, the small apartment (one bed) market is difficult to finance and with no investors difficult to sell. When balancing affordability with design, ensuring quality throughout the entire process is essential.
As our cities grow, what challenges and opportunities does this present?
Transport connection and infrastructure are the challenges. Melbourne, in particular, can grow in all directions. We could spread or we could increase density. Either way, connected cities are our challenge.
We need to educate the wider affected community on the benefits of density but we need to offer something back to these.
Space versus time is also a big consideration. The challenge between space and affordability is location, and the sacrifice is travel time. However, if you want time and affordability, you have less space. This equation is a difficult one.
Is the role of the architect even more integral when designing affordable residential developments?
If the architect commercially understands the effects of design on affordability then they are critically important.
Are there any further comments you would like to make about the issues/challenges/trends?
Lucent will be launching The Stewart Collective in Brunswick East in August 2019. This collective was designed with downsizers, first home buyers and families in mind. We have looked at affordability as two key pillars. Price point, and running costs. Keeping the ongoing cost of housing down adds to affordability over time. This is both energy usage, waste generation, energy generation, efficient materials and appliances.
Koos De Keijzer, principal at DKO Architecture
ADR: What changes have you seen over the last few years in the residential development space?
Koos De Keijzer: The biggest change has been the growing sophistication of the market, with more and more people concerned with design and amenity. Today, architects are more involved than ever in the multi-residential development space.
With a demand for more affordable housing, how is the multi-res industry adapting to this?
The industry is building higher density housing. It’s about creating homes on smaller footprints, but still ensuring good design elements such as sense of space and ventilation, but also in a location with good amenities.
What are the challenges of designing affordable multi-res developments?
A real challenge the industry struggles with in high-density housing is not only ensuring the homes are well-designed and well-built, but also considering whether the streets and surrounding areas are well thought out too. It’s about creating that sense of authenticity for each project and creating a strong sense of place.
As our cities grow, what challenges and opportunities does this present?
A real challenge for architects is to be constantly looking forward, adapting and creating new types of living. People are living differently than they used to and it’s the architect’s role to keep ahead of lifestyle trends and incorporate that into housing design.
Is the role of the architect even more integral when designing affordable residential developments?
Yes, it’s about creating a strong sense of authenticity, site planning and ensuring that all environmental conditions are considered. Housing is a really complex three-dimensional paradigm and I think architects are the best professionals to work through that process.
Are there any further comments you would like to make about the issues/challenges/trends?
A trend we are witnessing in apartment living is the idea of being part of a community is becoming increasingly popular. For instance, incorporating community gardens where people can meet each other, create new friendships and be sociable, people are looking for that.
Lloyd Collins, Cedar Woods
ADR: What changes have you seen over the last few years in the residential development space?
Lloyd Collins: Affordability has become an increasingly important issue that we, as an industry, need to address. In terms of residential design, we have seen a shift towards townhouses compared to that of the traditional house and land packages, offering quality living spaces on smaller lot sizes.
As our cities continue to grow, there’s also growing demand for multi-residential developments in areas not typically associated with apartment living, for instance in an emerging growth corridor, like Williams Landing in Melbourne’s west, the product mix extends from land subdivisions to medium and high-density apartments and townhouses with supporting retail and commercial developments.
With a demand for more affordable housing, how is the multi-res industry adapting to this?
As an industry, there has been a greater focus on the usability and functionality of spaces to ensure they’re efficient. Cedar Woods has been careful, considerate and customer-focused in its design to create places that people want to live for years to come.
What are the challenges of designing affordable multi-res developments?
As multi-residential living becomes increasingly popular, the main challenges with regards to balancing affordability is that car parking remains an important concern among purchasers, and this is something we need to incorporate into our designs, particularly when dealing with smaller footprints.
Also, when designing for multi-residential projects, it’s more important than ever to consider the surrounding area and the lifestyle offering rather than simply the property itself. For instance, we need to conduct thorough research and establish a rich understanding of the customers’ needs at each community.
As our cities grow, what challenges and opportunities does this present?
With our cities becoming denser, we need to be increasingly creative in working with challenging, often smaller, footprints to ensure we build homes that are well-designed, functional and that stand the test of time.
There is also an opportunity to develop around more transport hubs to reduce congestion. As Gen Y is now forming a larger proportion of the population, there is a changing mindset on how people want to live, and we’re witnessing a move towards alternative, more functional living, located around transport hubs and amenities.
Is the role of the architect even more integral when designing affordable residential developments?
Rigorous attention to design and innovation lies at the heart of creating affordable residential developments. The role of our architects is essential in delivering product that is high quality and attractive, from both an aesthetic and financial perspective and in accordance with our own vision for the community.
Are there any further comments you would like to make about the issues/challenges/trends?
Another issue we’re facing is the increasing cost of materials, such as concrete, which the industry will need to work hard to ensure products remain viable and affordable.
As a company, we are continually challenging our team to evolve the design of our residential products and stay ahead of the ever-changing markets in which we operate.
Hero image: Lincoln Apartments in Williams Landing by Cedar Woods and designed by DKO Architecture
You Might also Like




















