
Carter Williamson reaches new heights and blurs boundaries between indoors and outdoors with Tree Island
Carter Williamson reaches new heights and blurs boundaries between indoors and outdoors with Tree Island
Share
Summer Hill-based firm Carter Williamson has created a sleek and sky-high iteration of a family home in Alexandria, New South Wales.
Erring on the cusp of residential and multi-residential, Tree Island is only four and a half metres wide internally. However, this limitation was transformed into arguably the most impressive feature of the house. The team compensated for this tight space by rising upwards to three stories and towering over the warehouse conversion to the south of the home.
Alongside the house’s applaudable vertical range, a void at the centre of the home serves as a connector between the living, dining and kitchen spaces and further shrouds the home in natural light. A fig tree planted on the kitchen island also tests the boundaries between indoor and outdoor features.
ADR sat down with Carter Williamson senior architect Thu Zaw and head of interiors Julie Niass to unpack the rewards and challenges of Tree Island.
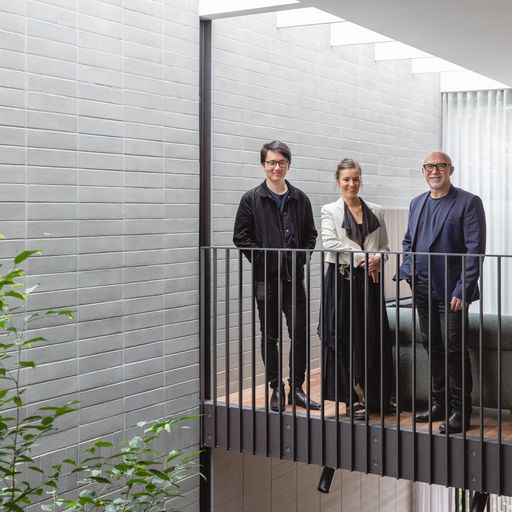
ADR: Firstly, tell us about yourselves, and the work Carter Williamson specialises in.
Julie Niass: I’m the head of interiors at Carter Williamson. We like to think that we’re experts in how people live and use spaces. A core value of ours is creating beautiful spaces that will increase the well-being of those who will be using them. This value can be implemented across all scales, such as residential and single-story houses and even commercial ones.
Thu Zaw: I’m a senior associate and have been with Carter Williamson for nearly nine years. I mainly run residential projects, with the help of our other head architect Shaun Carter, and Julie as head of interiors will plug in along the way.
What were the inspirations and motivations behind Tree Island?
TZ: One of the main motivations was to maximise the amount of green space in the house by constantly considering the site constraints. The uniqueness of the project is evident in the size of the house being quite tight and narrow – only four and a half metres wide.
The fig tree in the kitchen island also served this desire to increase the greenery in the house, alongside the void connecting the living, dining and kitchen space and creating an illusion that the space is wider than it is.
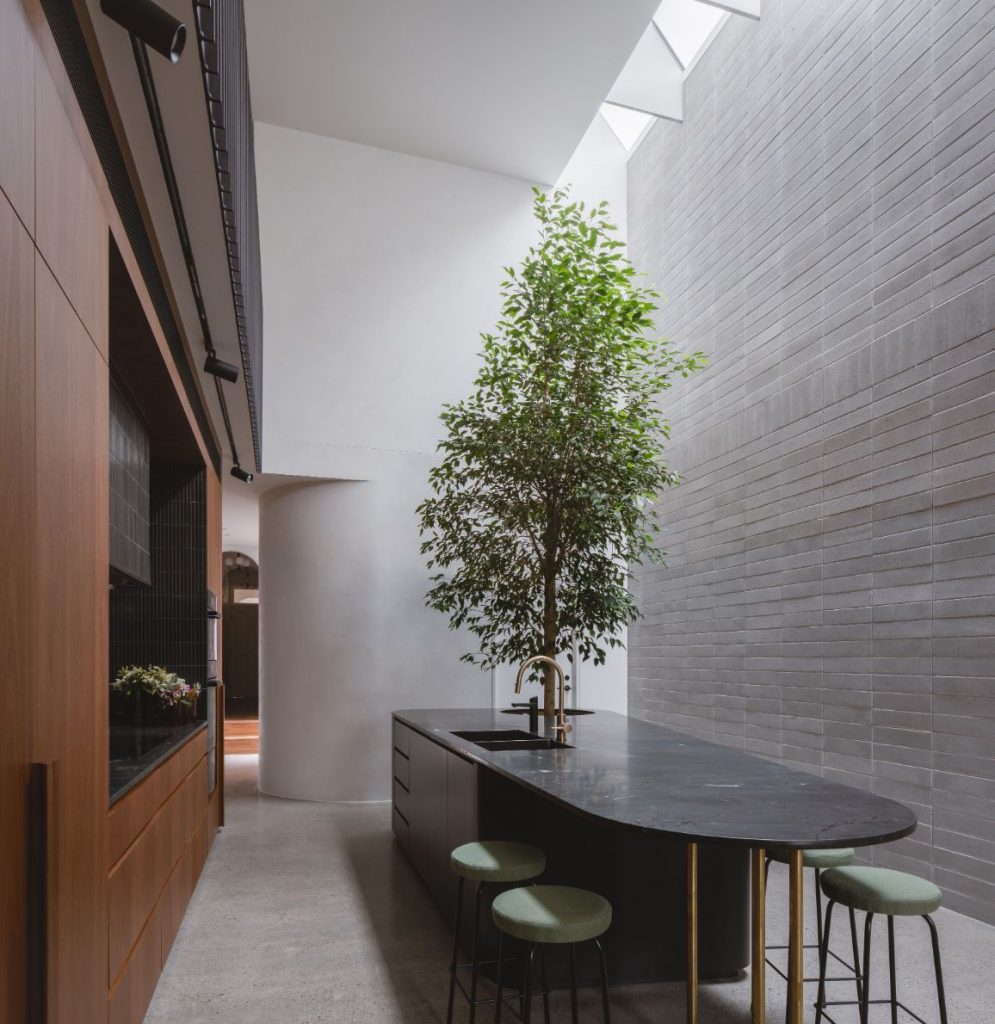
Were the size constraints purely due to the house’s location in a dense residential suburb?
TZ: The house sits in an interesting location between residential and multi-residential, but the main explanation for the constraints was due to the house being sandwiched between a three-storey warehouse conversion and a multi-level apartment building, so we had a lot of potential and incentive to reach up high. A lot of the sites we work with are quite constrained as we deal with terraced properties, however, we found we raised a lot higher for this project!
Do tight interior spaces deliver any hidden or interesting bonuses?
JN: The photo from the front suggests that it’s a single-storey terrace, however from the back it’s more of a contextual response to the three-storey warehouse that borders the property. It’s quite unassuming from the primary entrance, however, when you walk through the house it opens to a double-height space in the kitchen. It’s rather beautiful and unexpected that we can fit all that height in such a small space.
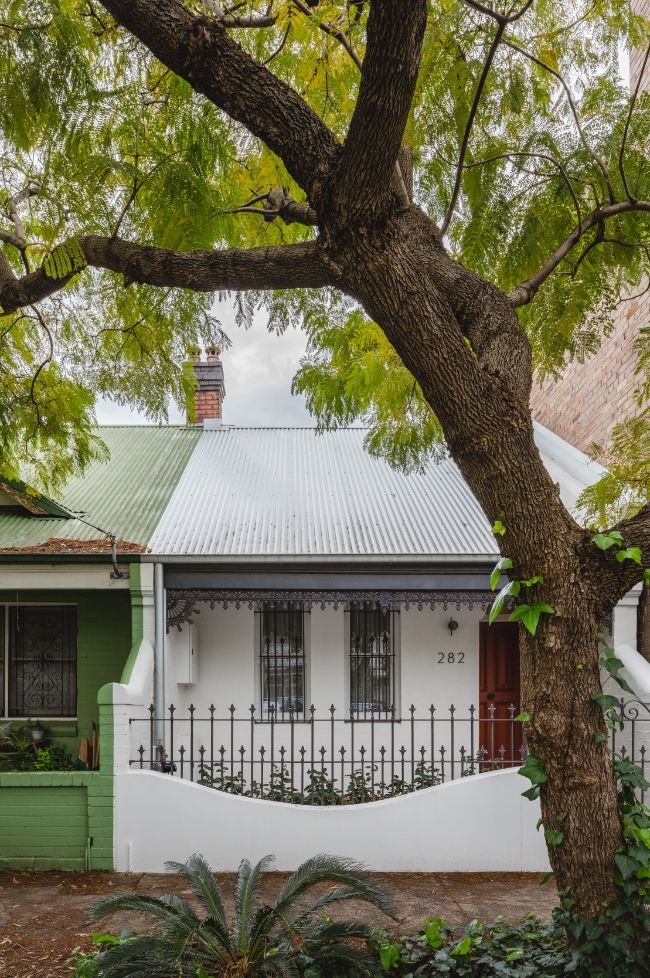
Was the client’s original vision executed or did you have to alter and adapt as the project progressed?
TZ: Thankfully, the main ideas and concepts stayed intact, such as the fig tree island in the kitchen, the double height and the north-facing skylight that runs along. We did have to change a few things due to council limitations, however, that’s a fairly standard process.
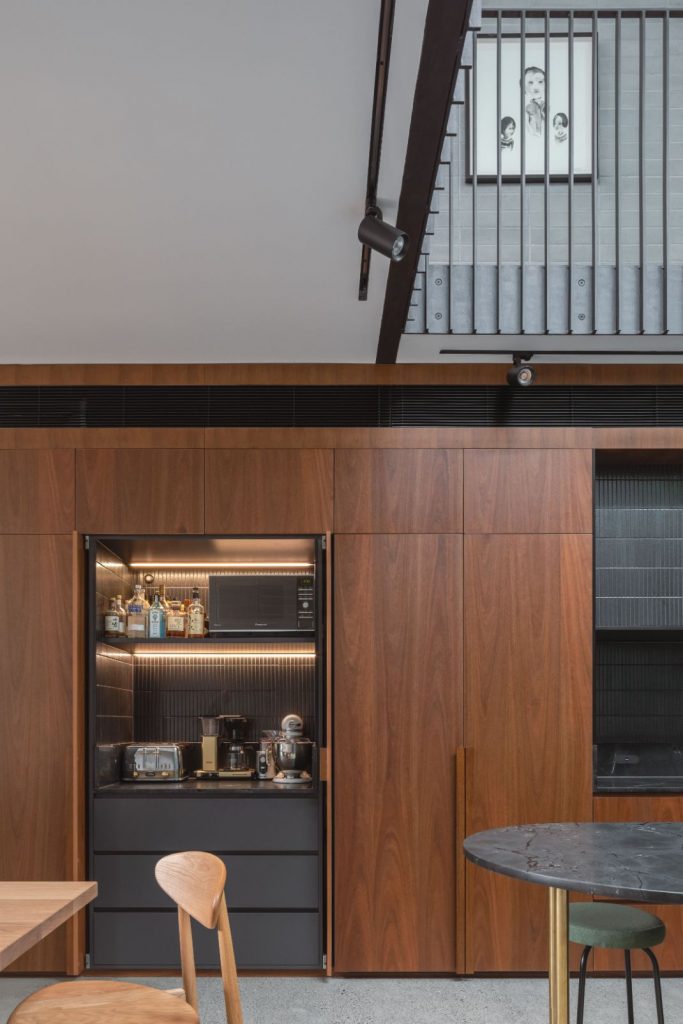
There’s clearly a fusion of indoor and outdoor space in Tree Island, particularly the fig tree in the kitchen – are there any other examples throughout the house of blurring the indoor and outdoor?
JN: There is a really nice moment when you walk through the existing house, arrive at the start of the proposed house and stumble across a courtyard. This serves as a nice break and allows you to breathe before you enter the new spaces.
The courtyard is quite lush, and it acts as a form of a breezeway, especially when you then open up the rear doors, and air rushes through. There’s also a study on the third level that also opens out onto a roof terrace, demonstrating an intersection between indoor and outdoor space.
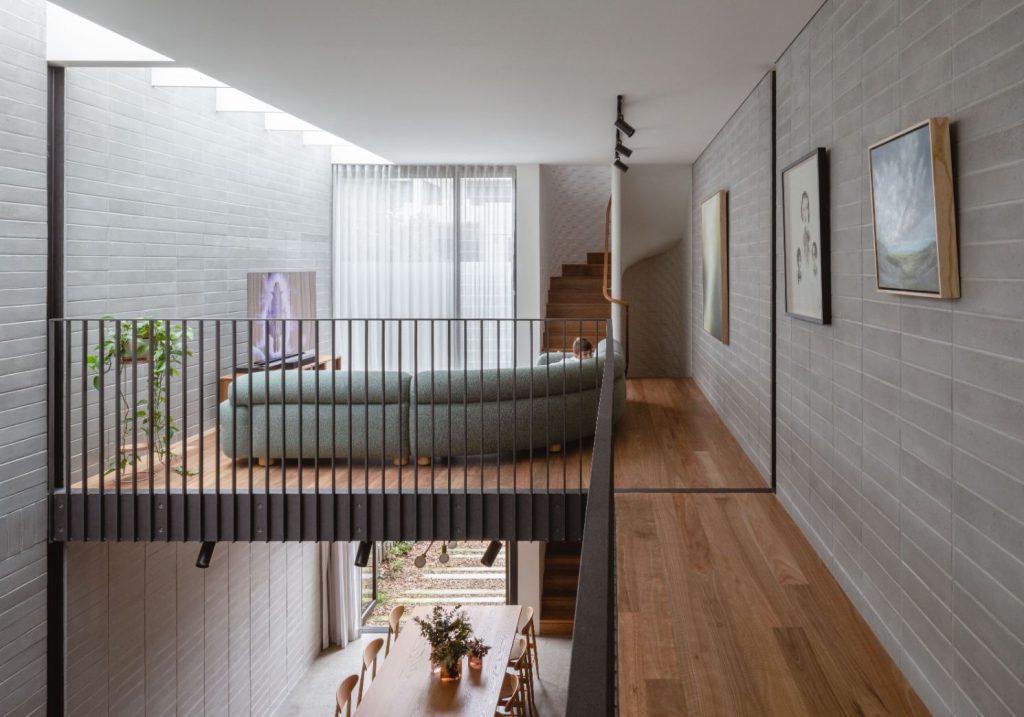
Can you see a project like this working in a rural or regional context? Or do the width constraints typical to a dense residential suburb make the project so special?
TZ: Well, all projects are a contextual response to a client’s brief, so if we were to take this to a rural location, we would possibly expand horizontally rather than vertically. However, the core principles and concepts would remain, such as incorporating as much green space into the interior of the house and the double height.
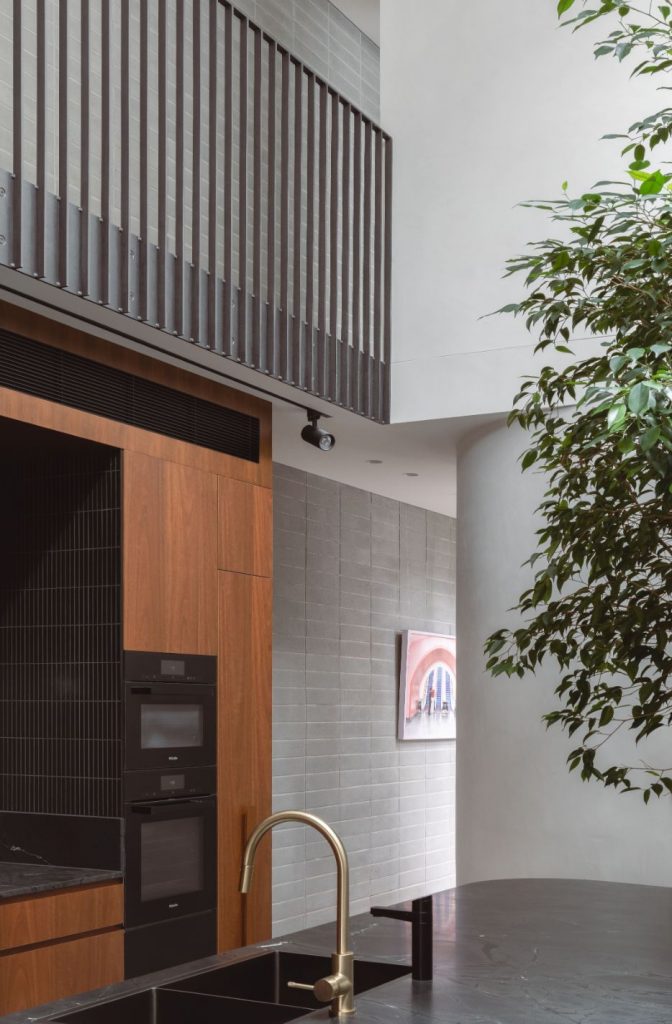
Were there any challenges or difficulties that you encountered throughout the project?
JN: One of the biggest challenges was not being involved on site, as we still had to document everything to hand over to the builders and clients, yet without having access. We usually work more organically with the process and utilise working on-site to make improvements and resolve complications to finer detailing.
We had to sink our teeth in and nut out any issues early. However, the drawings were so true to the final project, which was fantastic considering we weren’t on site. There is also always a challenge when working with existing buildings, and how to design and work around them.
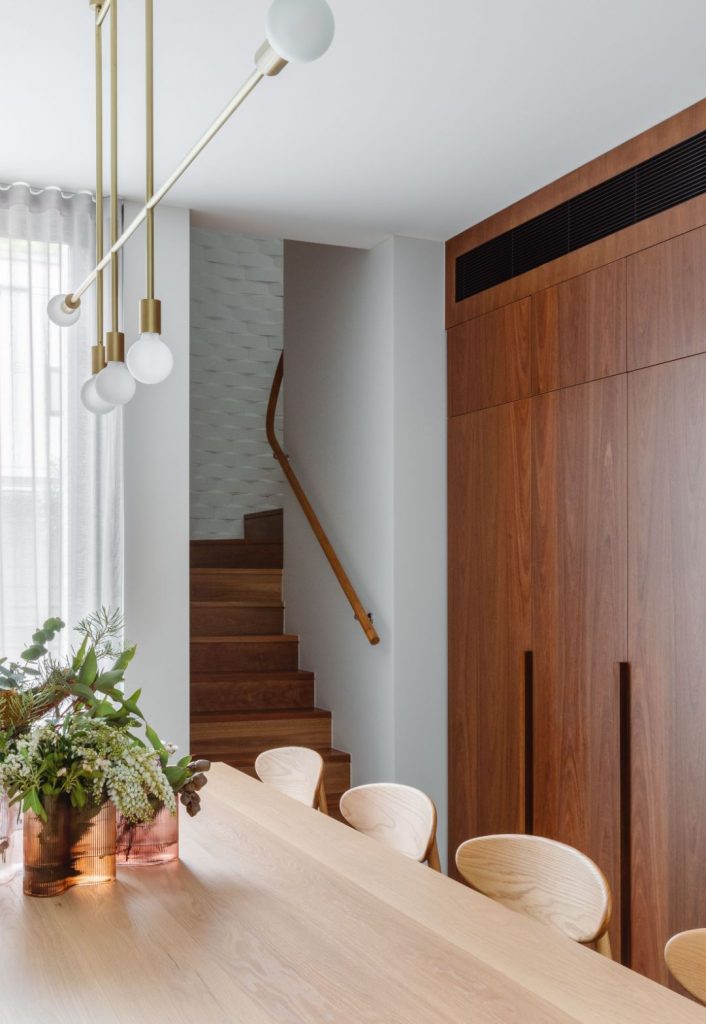
What future projects can we expect from Carter Williamson?
JN: We have some high-end waterfront projects that are either completed or in early design phases. We’ve also just finished a beautiful boutique preschool – keep your eyes peeled for that one!
TZ: We’re also in the process of finishing an all-timber house.
Photography by Katherine Lu.
For more architecture news, see Calmness and Serenity in Portuguese beachside villa – Regional farmhouse by Nectaar
















