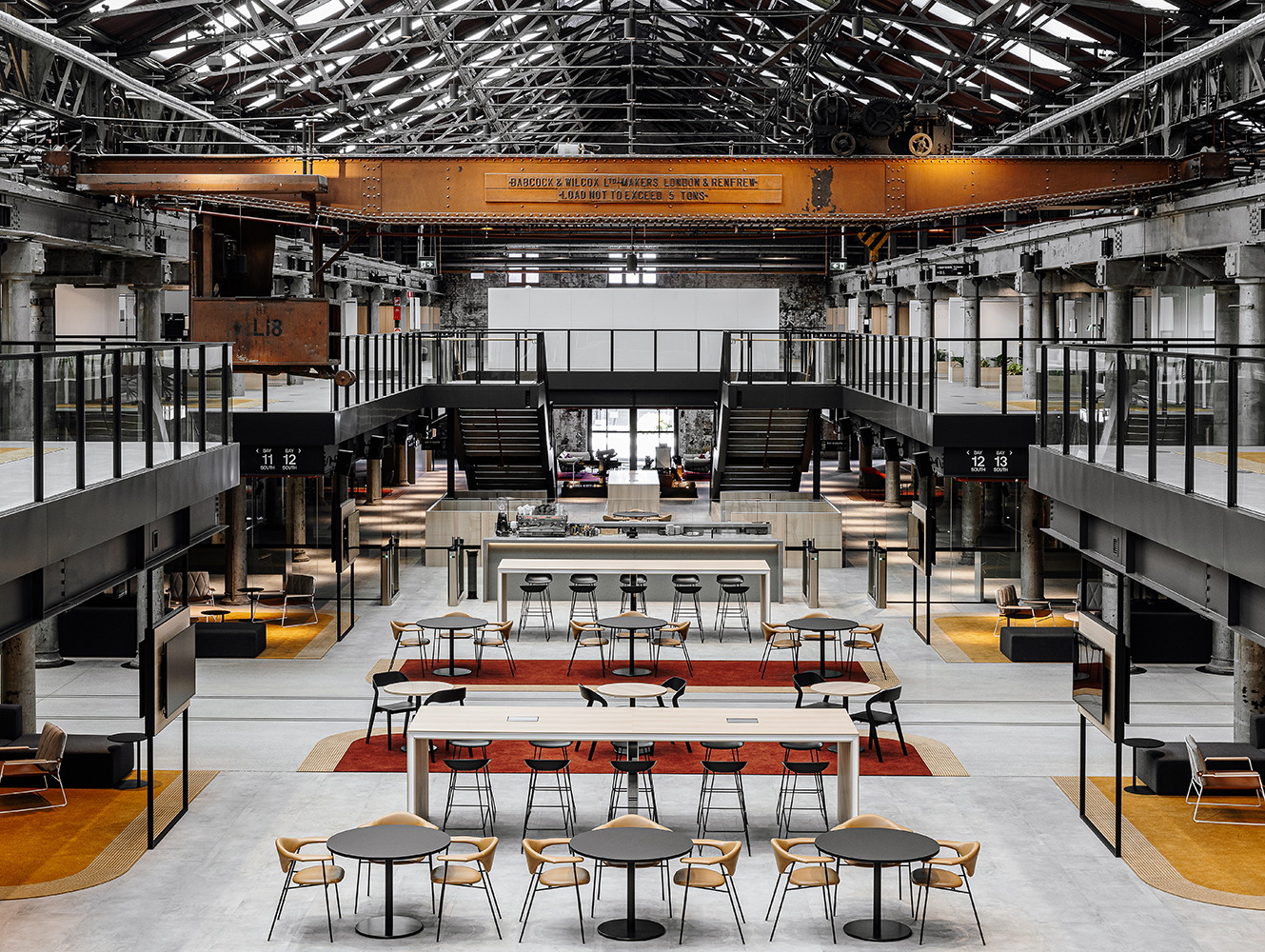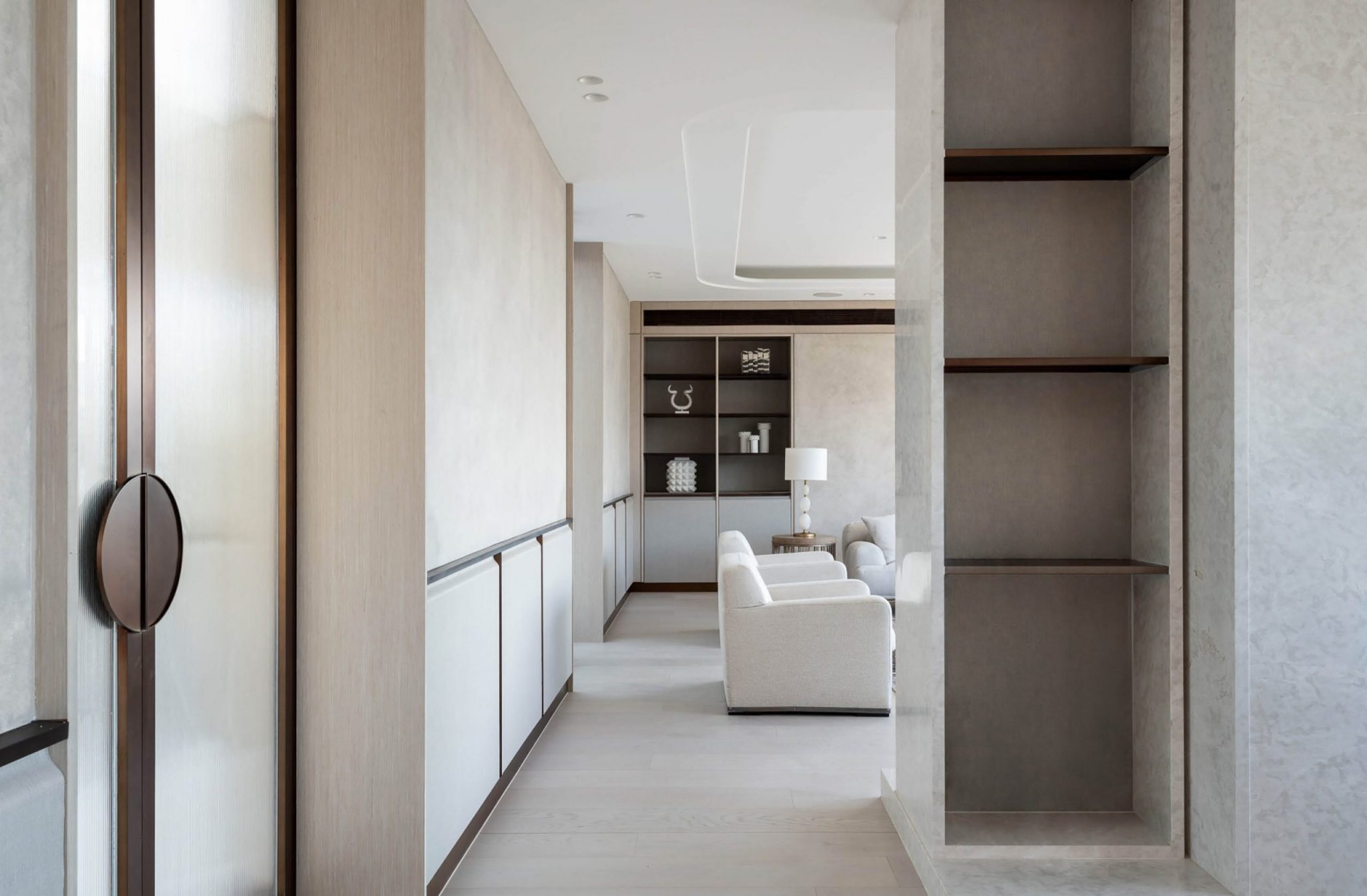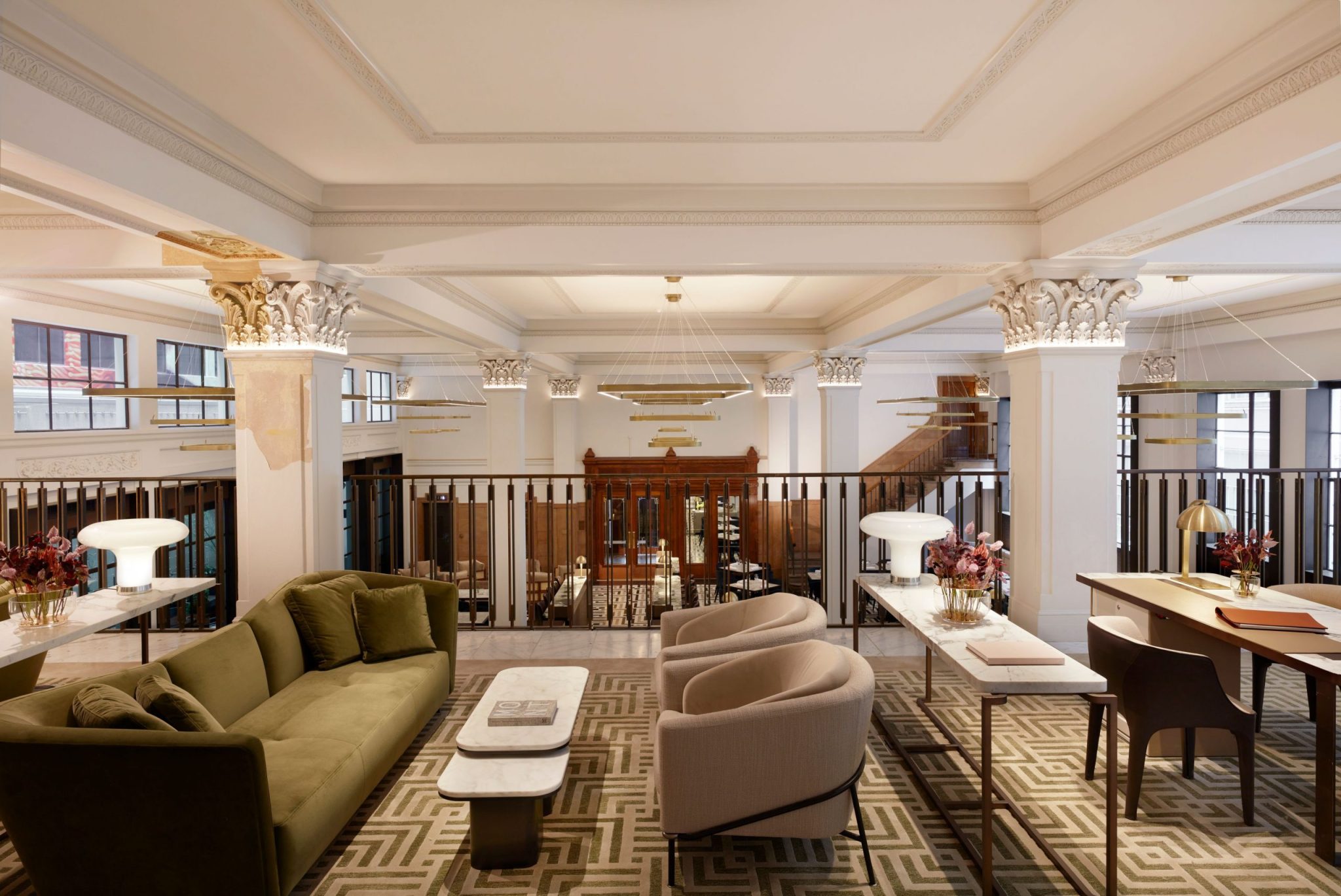
Bates Smart creates paradigm shift with timber-built Southbank hotel
Bates Smart creates paradigm shift with timber-built Southbank hotel
Share
Bates Smart has utilized the latest timber construction technology for Melbourne’s new landmark hotel at 55 Southbank Boulevard.
The existing commercial office building, built in 1989, was able to accommodate an extension of 5 levels with the use of concrete framed construction. The design challenge Bates Smart faced was how to surpass this in order to deliver a hotel with 220 rooms.
The solution involved the use of Cross Laminated Timber (CLT) construction which means the existing building will be able to support an additional 11 levels, thereby achieving the target room number.
In addition to being significantly lighter than concrete, CLT use results in lower transport costs and therefore reduced carbon emissions.
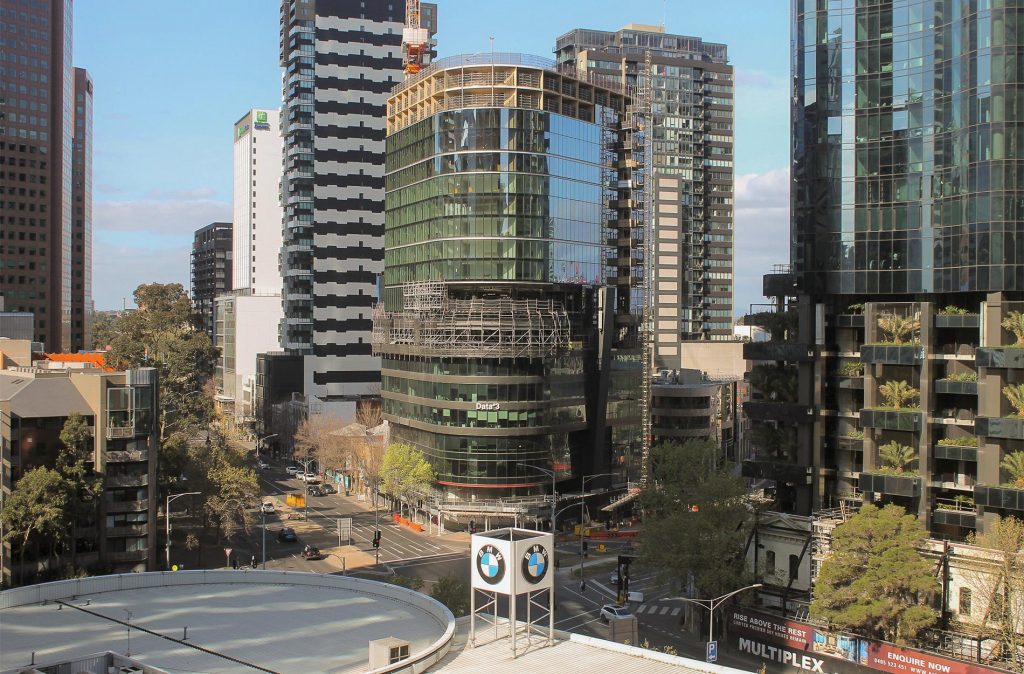
Now complete, 55 Southbank Boulevard is the highest cross-laminated timber structure in the world built above an existing steel and concrete office building.
Due to the quantum of offsite fabrication, including prefabricated modular hotel bathrooms, the time spent on site was significantly reduced. All existing tenants were able to remain in the building as the prefabricated pods were craned in.
Sequestered within the timber itself is approximately 4,000 tonnes of CO2 emissions, the equivalent of the annual carbon emissions of 130 homes. The predominant use of this carbon negative material represents an opportunity for the creation of a new paradigm in sustainable construction.
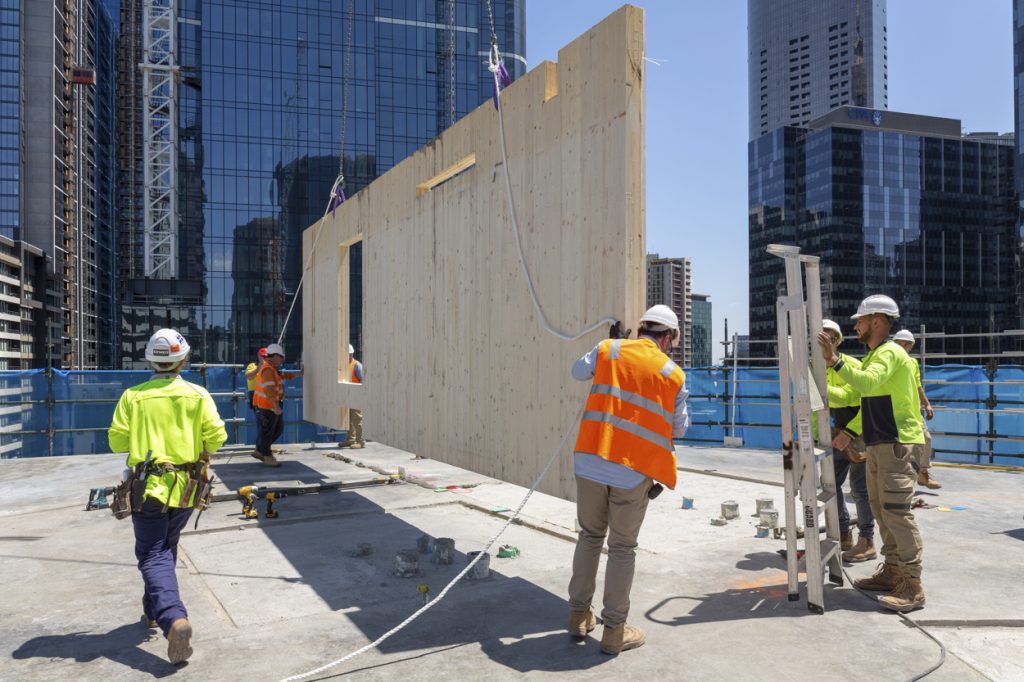
The new extension seeks to echo and amplify the architectural expression of the existing building. The floor-by-floor striations of the current façade are referenced through the incorporation of horizontal banding.
As the building turns the corner, a curvilinear balcony provides the opportunity to enjoy views back towards Southbank and the city.
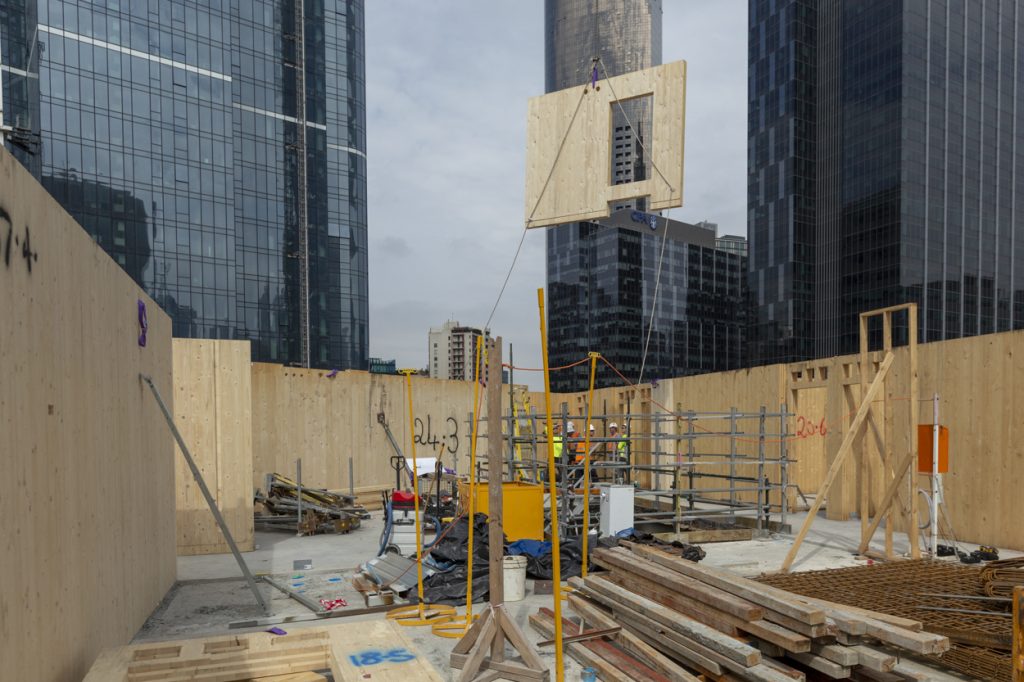
For this year’s MPavilion 2020 program, Bates Smart convened a panel of Melbourne-based and international architecture, city design and governance experts to re-imagine car parks as vertical public spaces.
Images courtesy of Bates Smart.


