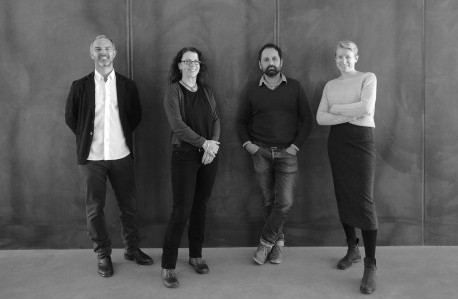
Core Collective Architects uses GECA certified carpet in award-winning women’s clinic
Core Collective Architects uses GECA certified carpet in award-winning women’s clinic
Share
Core Collective Architects has designed an environmentally-conscious women’s clinic, specifying a selection of GECA Cradle to Cradle certified carpet from Shaw Contract.
A multi-disciplinary healthcare for women at all stages of life, Eternal Women’s Health in Hobart was recently named a winner in the 2020 Shaw Contract Design Awards.
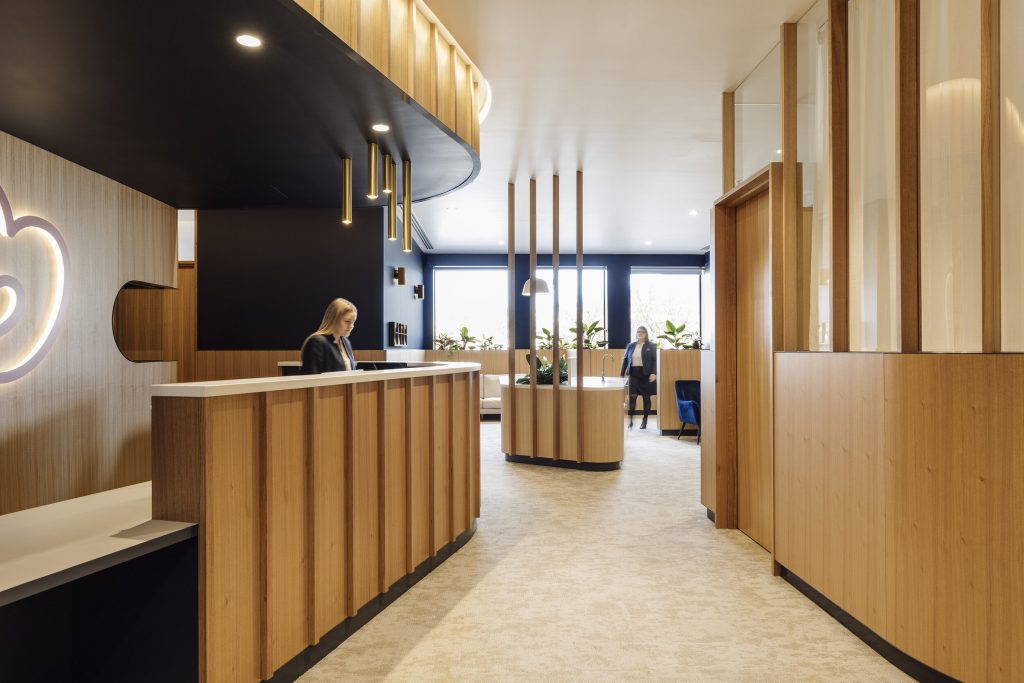
Located a short distance from the Royal Hobart Hospital, the clinic offers obstetrics and gynaecology as well as acupuncture, psychology, nutrition, midwifery, group health and education classes.
“We were tasked to design a fitout that reflects the practice’s holistic philosophy, with all areas of the facility feeling homely, warm, inviting and pointedly ‘non-clinical’,” says Core Creative Architects.
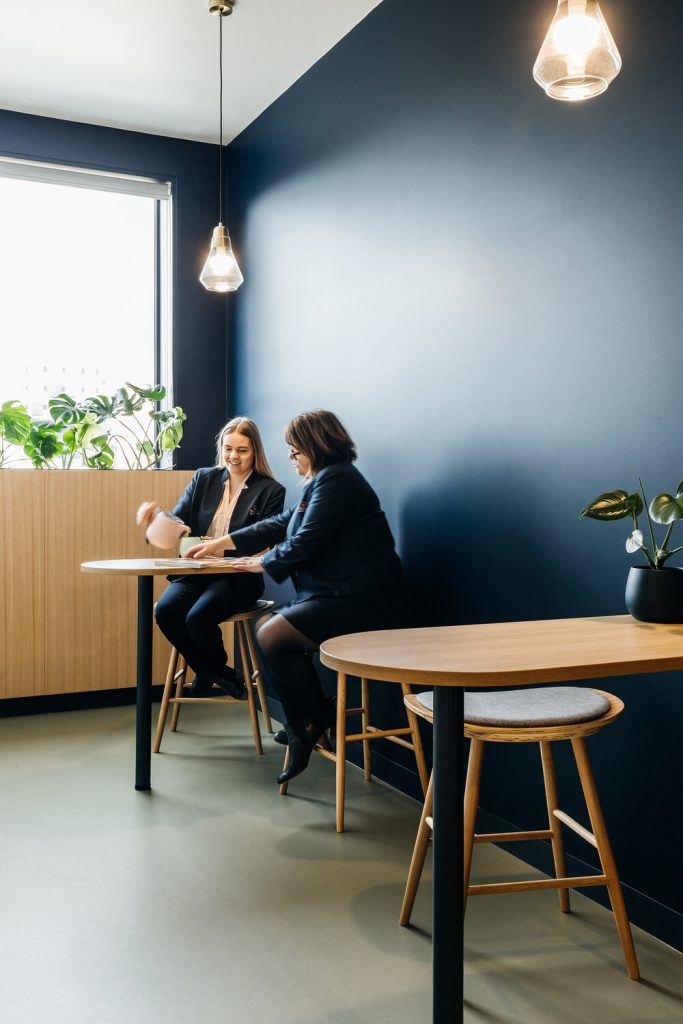
Looking to step away from the sterile fit-outs commonly associated with a doctor’s office, while also embracing environmentally sustainable materials, the studio clad Eternal Women’s Health’s interiors in Tasmanian timber.
Low VOC paints in shades of dark blue and an “ambient and warm” lighting scheme were chosen to complement the building’s high ceilings and large windows.
For flooring, Core Creative Architects chose the Undertone Tile in Colour Veil from Shaw Contract’s Vertical Layers Collection.
Vertical Layers carpet tiles are Cradle to Cradle Certified Silver and use premium Eco Solution Q fibre. All tiles feature EcoWorx backing, which is certified with the highest level of GECA certification and a Green Star ‘Level A’ product rating according to the Green Building Council of Australia.
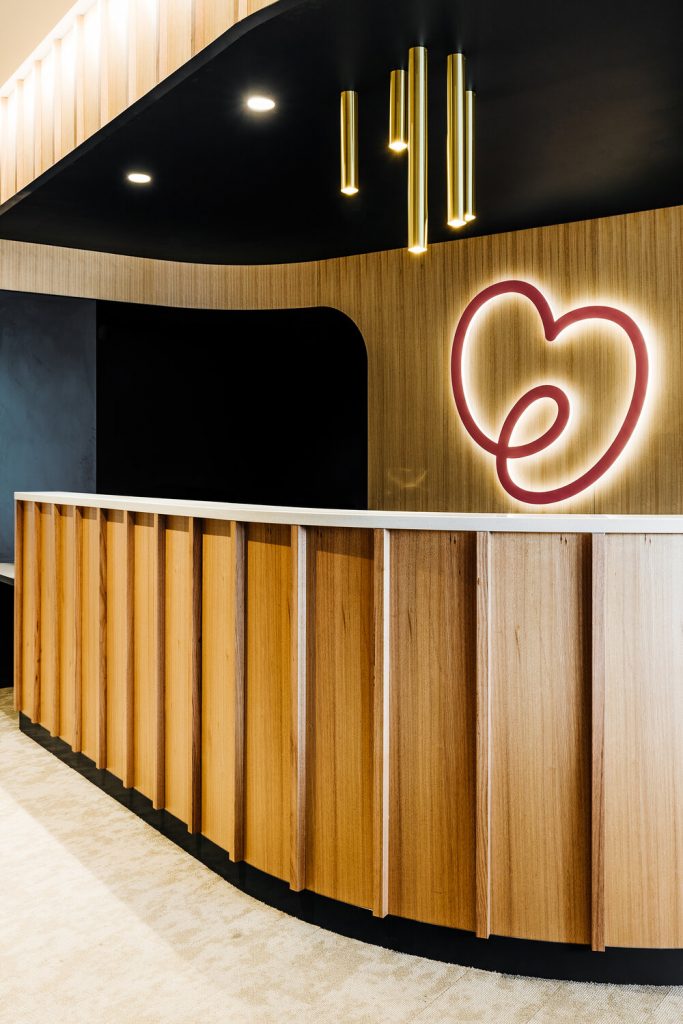
The team also worked with graphic designer Chris Price to integrate the company’s branding throughout the practice, including in the custom-made Tasmanian oak signage.
Other custom joinery elements – from the folded brass joinery handles, coat hooks and two brass and Tasmanian oak wall-hung magazine holders in the waiting area – were made by Christopher Clinton Architect.
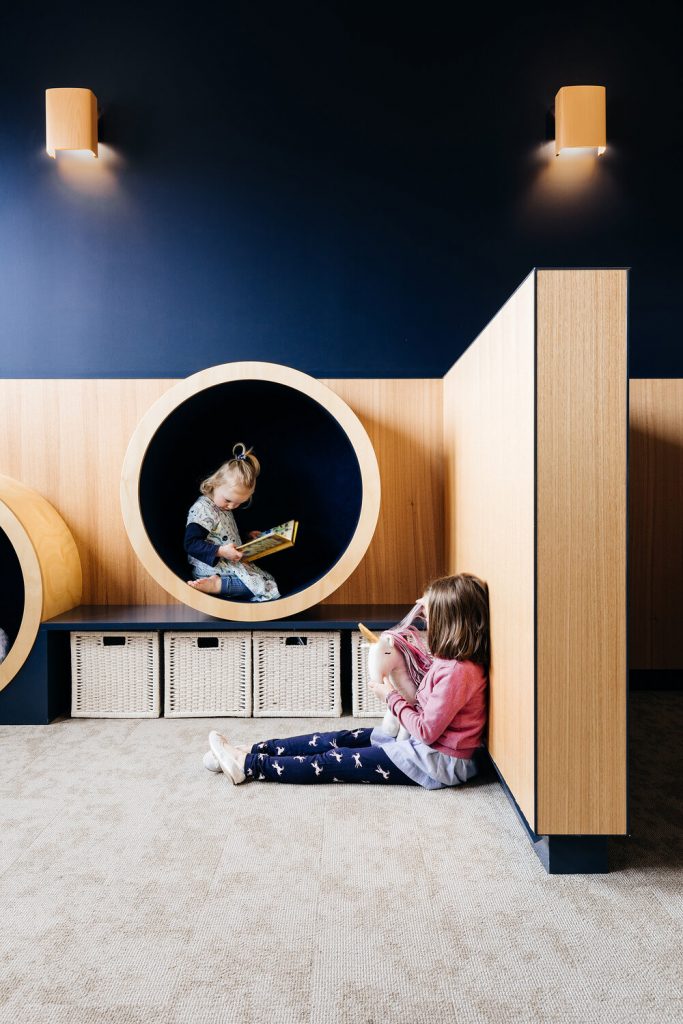
In the waiting area, which is subtly screened from the reception and entry areas with views of kunanyi/Mount Wellington, lounge nooks flank a central communal table, while a separate play recess has been designed for children.
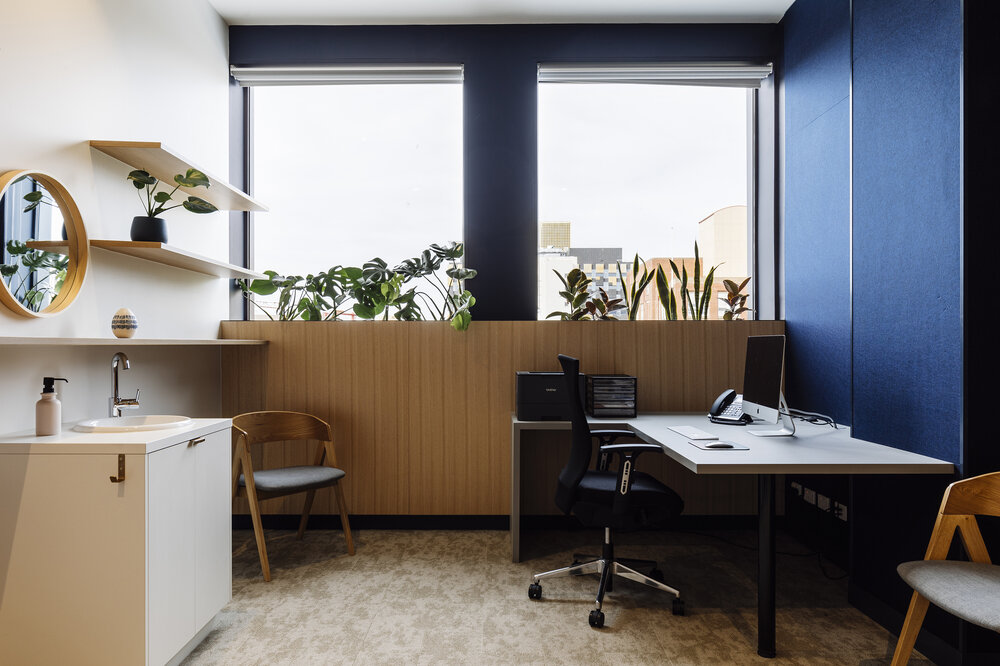
When designing the clinic, Core Creative Architects also had to consider privacy, security and easy of access, especially in the Studio Eternal classroom space.
“Studio Eternal had to be able to function after-hours when the practice is closed, requiring its own entrance from the lift lobby, as well as access to toilet facilities,” explains the studio.
A large sliding door was designed to welcome patients into the waiting area during the day, while generously wide corridors and curved corners for visibility facilitate patients with prams.
The pan room and toilets were also centrally located to enable easy access from all consultation rooms.
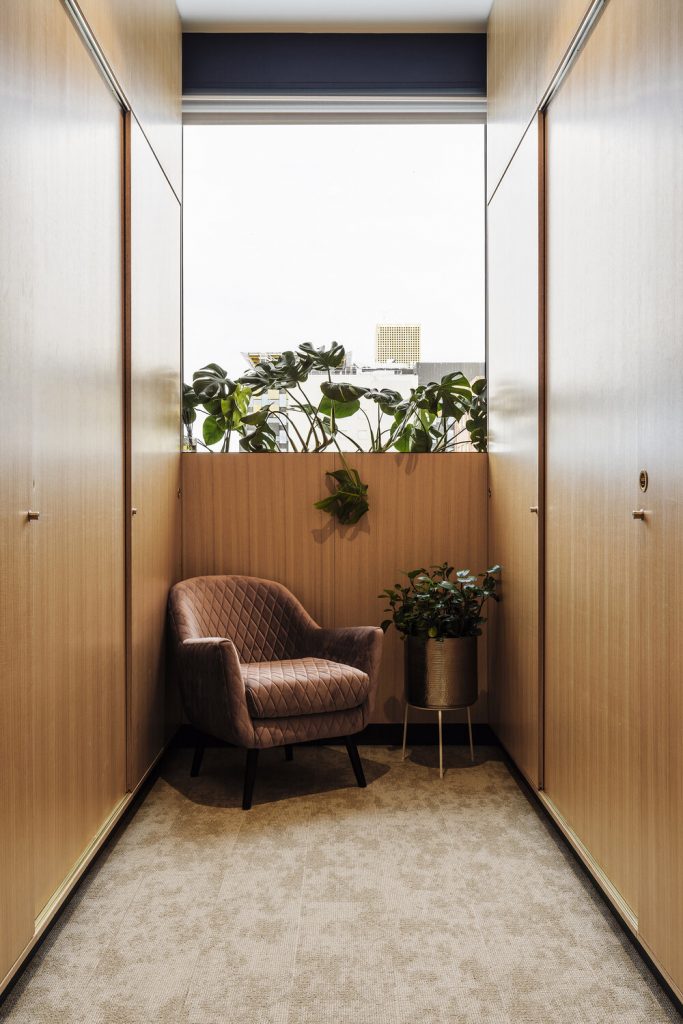
Core Creative Architects were one of two Australian practices to pick up a trophy at the 2020 Shaw Contract Design Awards. See all the winners on the Shaw Contract website.
Founded by Ryan Strating and Dr. Ceridwen Owen, Core Collective Architects has studios in Tasmania and Victoria.
Photography: Adam Gibson.
You Might also Like
