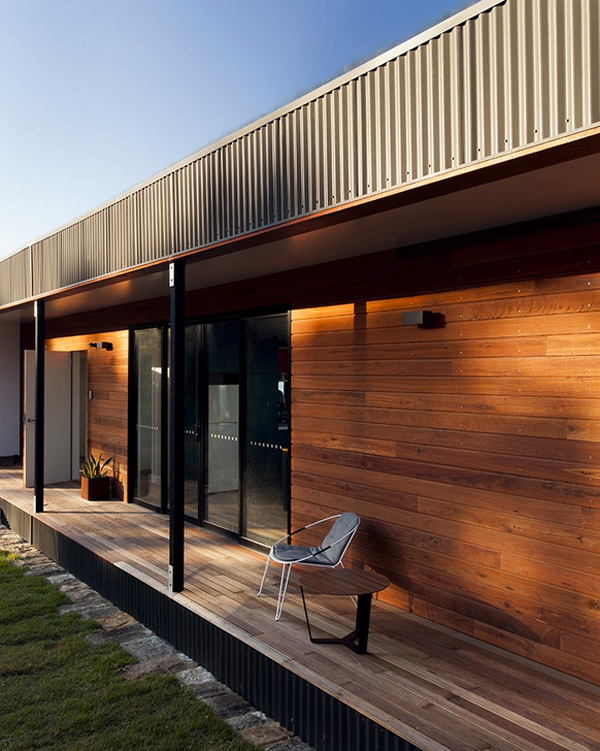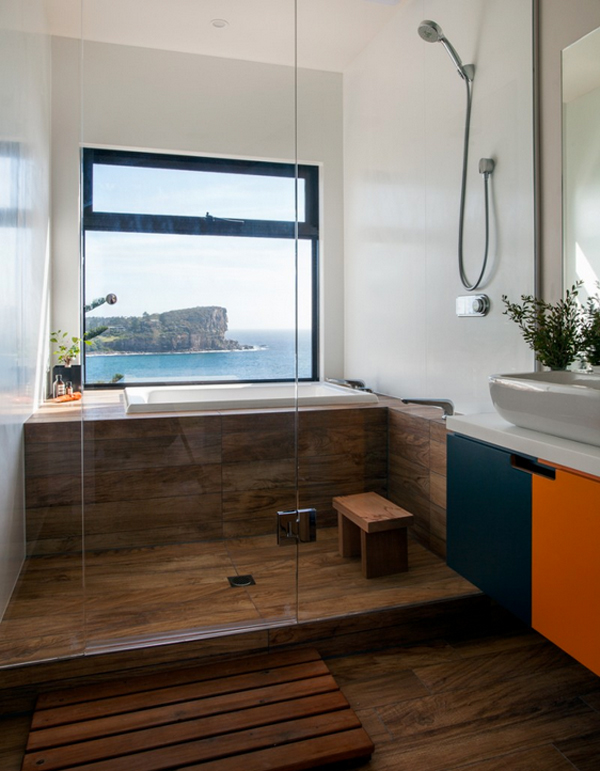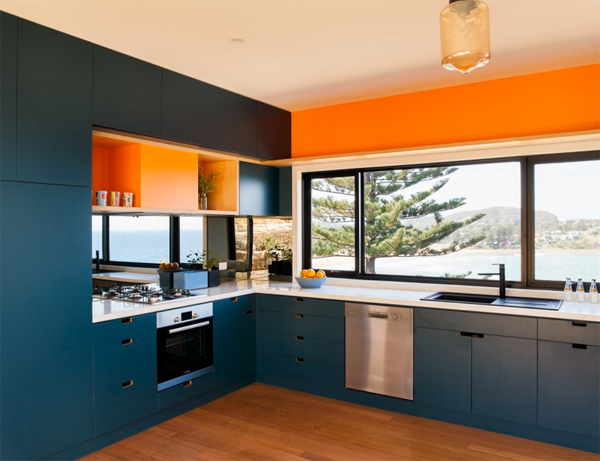
Archiblox brings modular to Avalon
Share
All images courtesy of Archiblox.
Modular homes and buildings have experienced a local surge in recent years, with architects and builders alike turning to prefabricated solutions to facilitate speedier, more cost-effective builds. Though more commonly valued in the context of high-density apartment dwellings for ease of multiplicity, Archiblox’s Avalon house demonstrates the potential for modular building methods to perform at an intimate residential scale.
The 106 metres squared two-bedroom modular home on the coast of New South Wales sits atop a sloping site elevated off the ground on structural posts. The property overlooks the Ku-Ring-Gai National Park towards the west, Broken Bay to the North, and Avalon beach to the east.
The compact interior includes two bedrooms with walk in robes, one bathroom, storeroom, and an open plan kitchen, dining and living area. The exterior is composed of an outdoor verandah, which frames the south and east facades and can be used to sit and contemplate the harmony of the costal ambience, and a green roof to minimise rainwater run off and solar penetration.
FSC-certified external timbers milled from sustainable forestry methods were used in the construction of the modular home and low VOC internal paints and natural oils were used for the interior.
The colours used within the house are based on the surrounding coastal landscape predominantly orange, due to the rich golden sand of Avalon where the property is located, and a dark teal, reflecting surrounding oceanic views.
For more information on modular living, visit www.archiblox.com.au



















