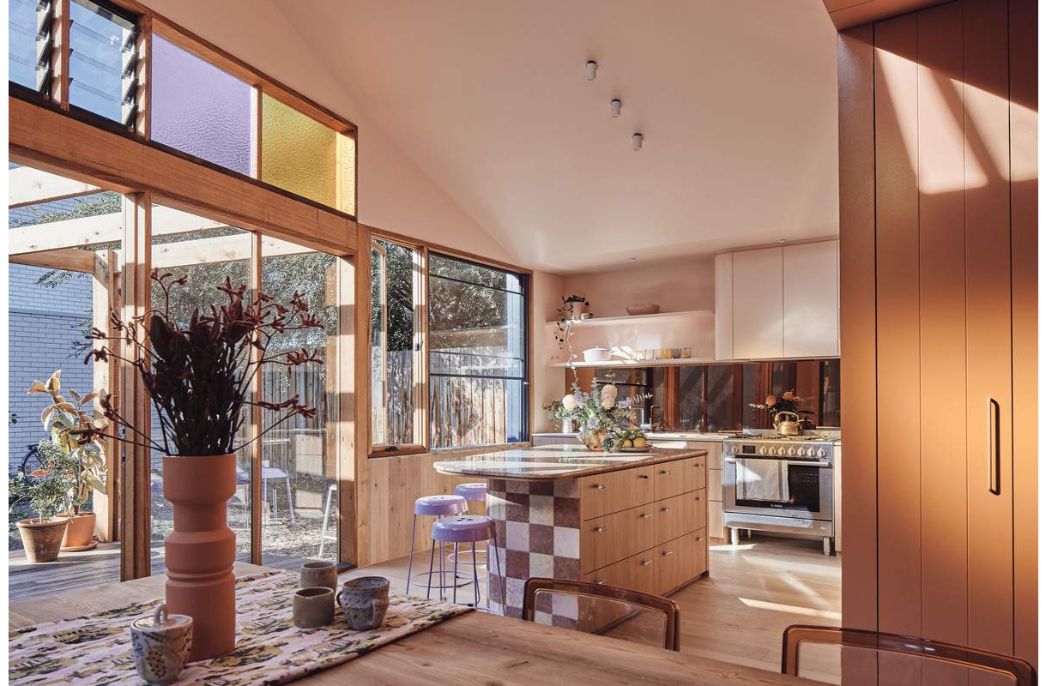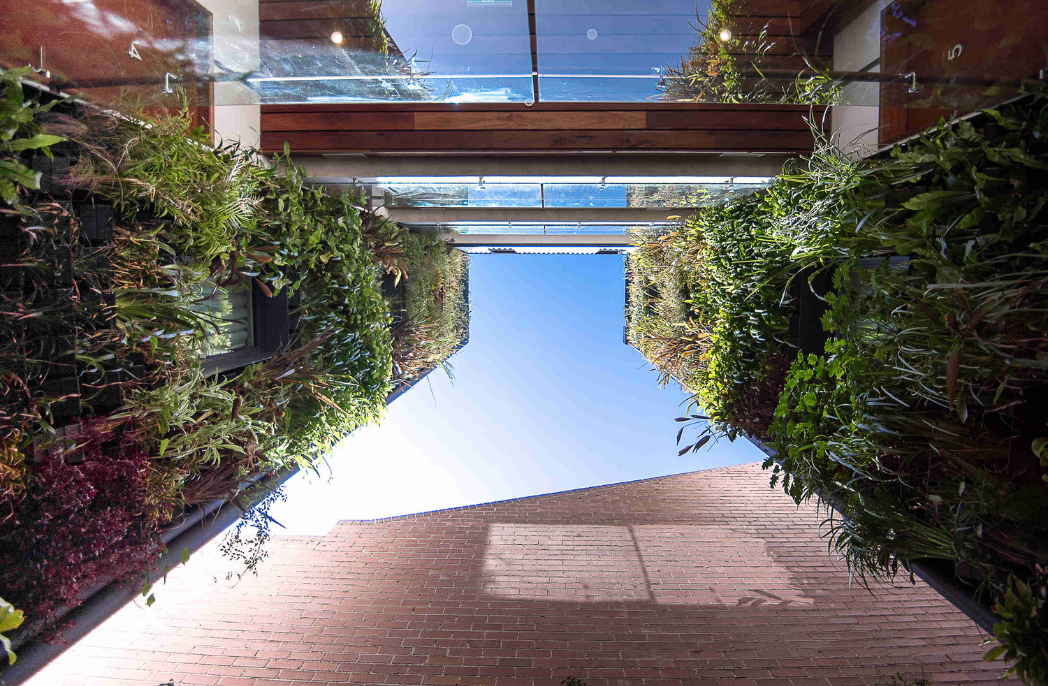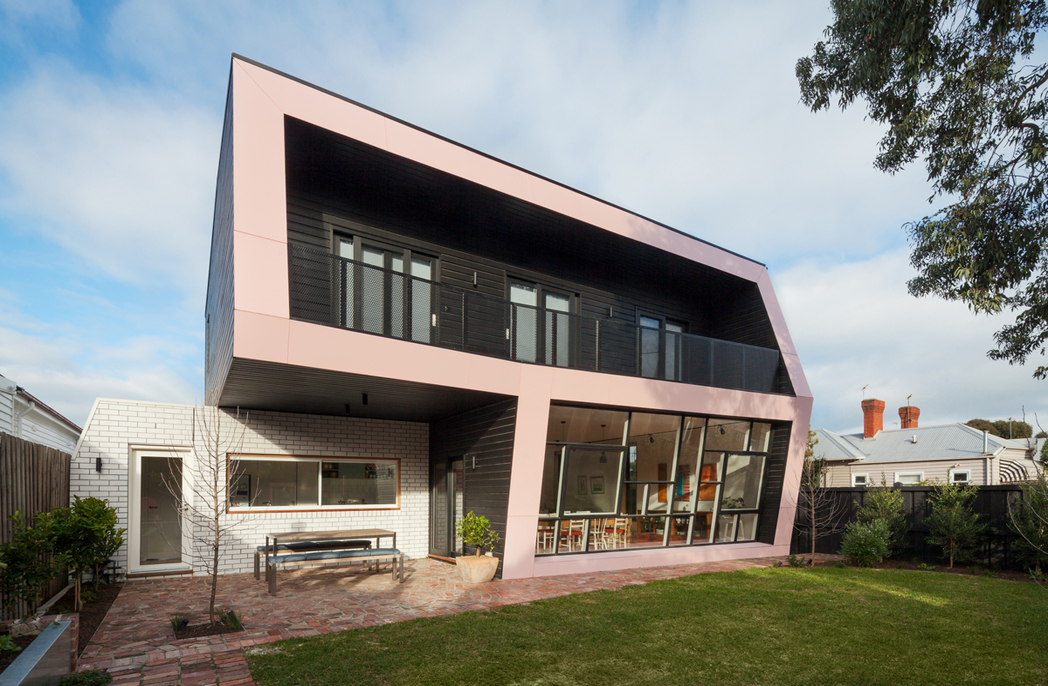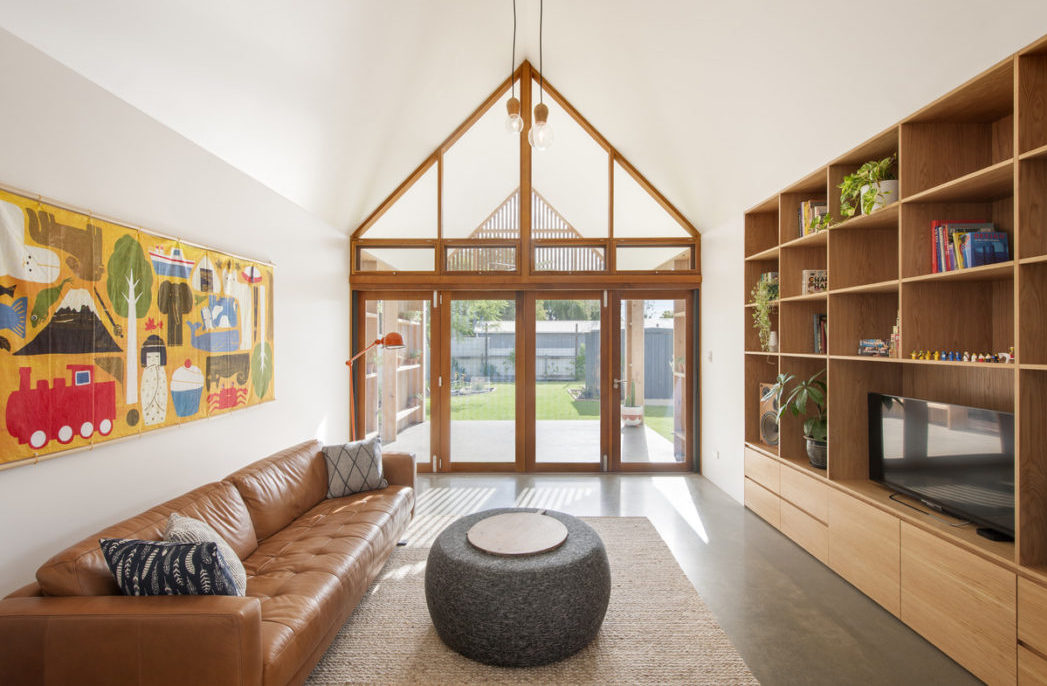
Tag: passive design

What do you get when you mix a love for timber, Italian inspirations, and an abundance of natural light? A family home that “feels like it’s hugging you”, says Timmins + Whyte Architecture and Interior Design co-founder Sally Timmins. Receiving its namesake from the fruity, colourful Italian dessert, Casa Cassata is a home designed to […]

Australia’s first Passive House (Passivhaus) Certified apartment building, located 300m from Redfern station, will be officially launched by the Lord Mayor of Sydney on 17 September. Called The Fern, the 11 one-bedroom serviced apartments are the first in the country to be built using the German approach to home design that uses a combination of high-performance […]

Located on a prominent corner in the Melbourne suburb of Balaclava, this project involved the re-configuration and extension of an Edwardian weatherboard house for an evolving young family. The unusual house is experienced ‘in the round’ and the design leverages the opportunities of its multiple frontages to animate and engage with the streetscape, through the use […]

The Carlisle Street extension is a foray into a new Australian vernacular. Familiar materials and form are used with a higher consideration to context and passive design to create an extension that is restrained and simple; a volume of space that is light-filled and expansive yet private.
